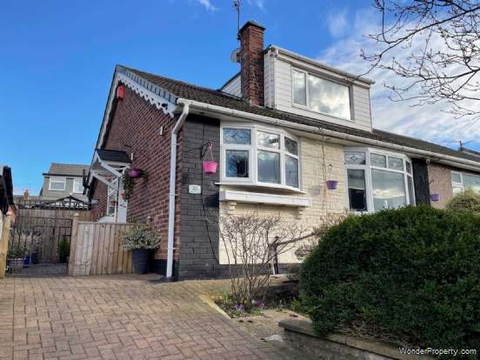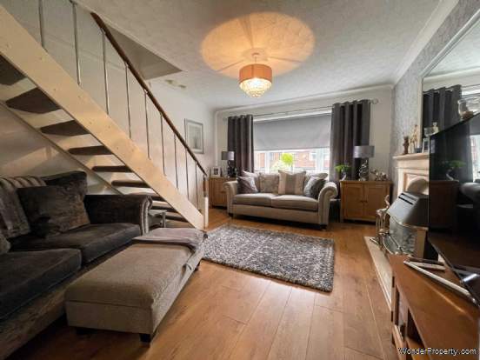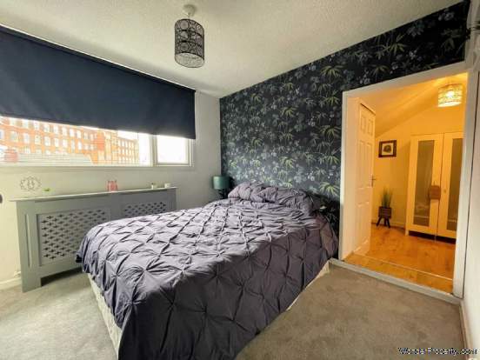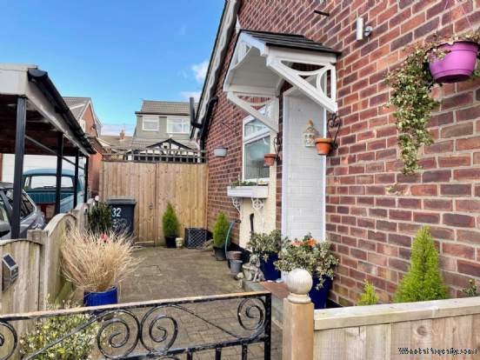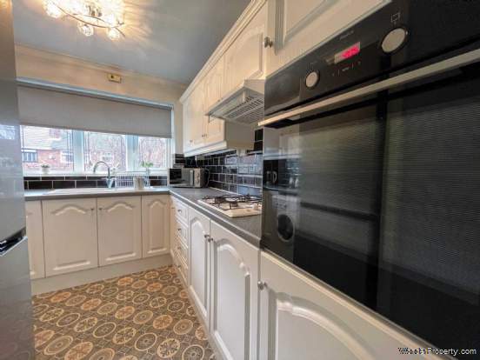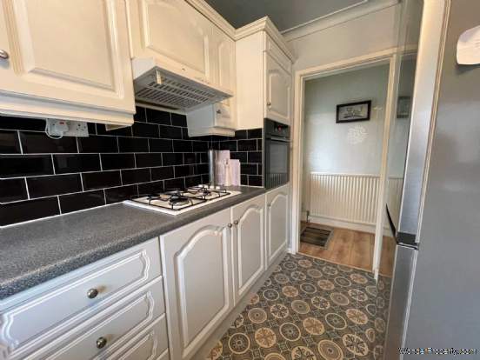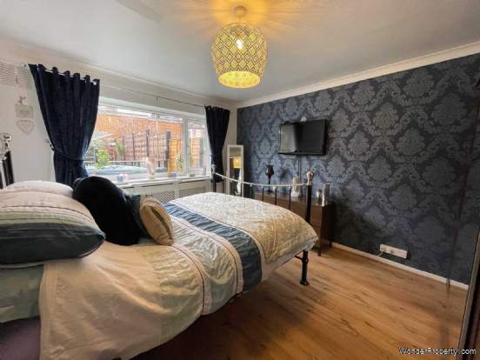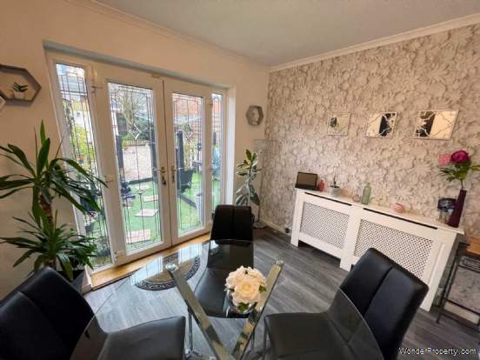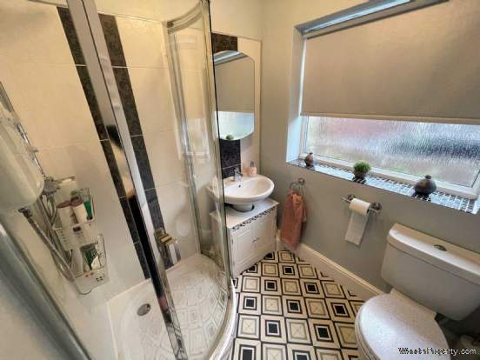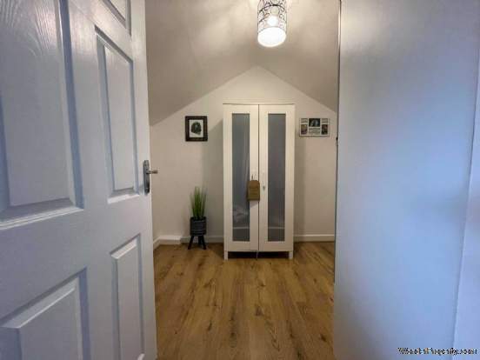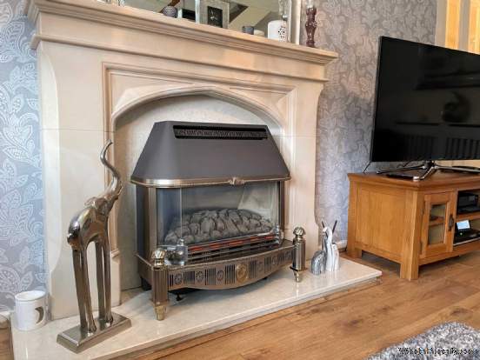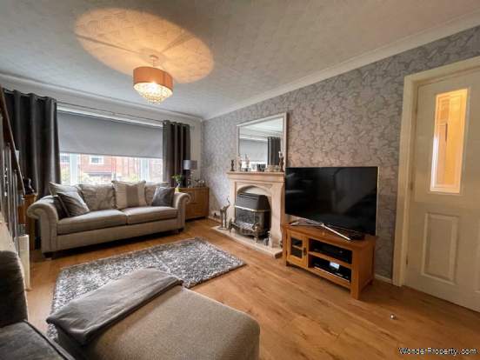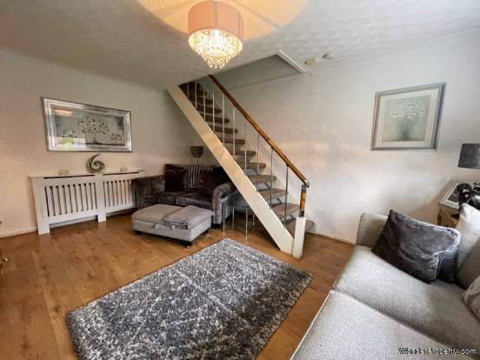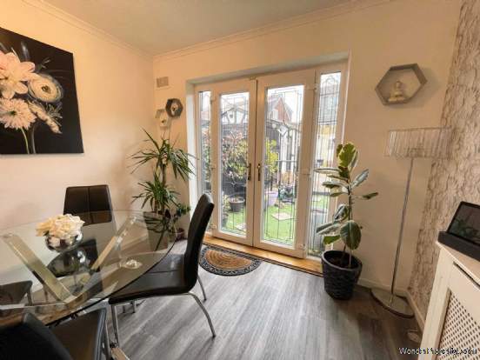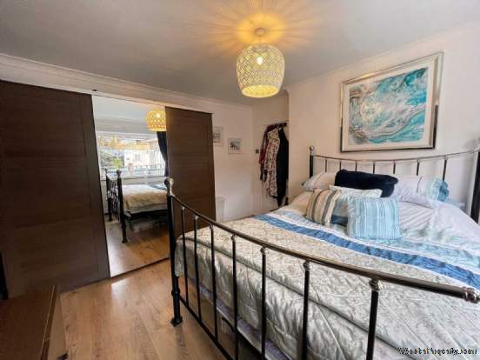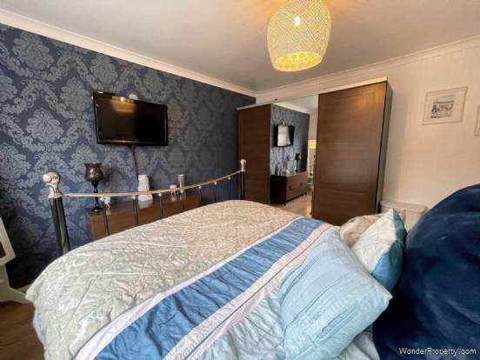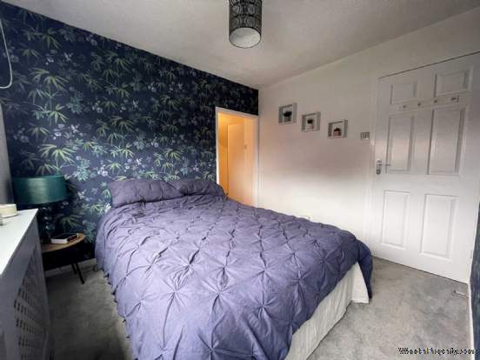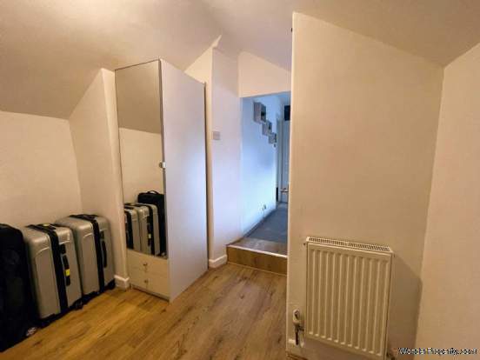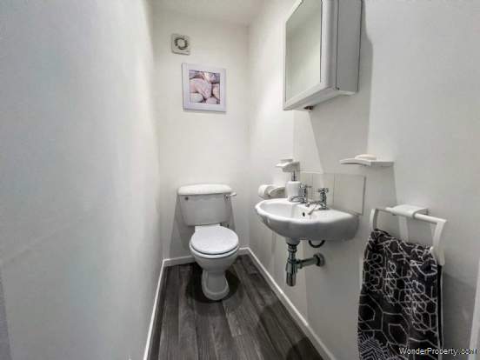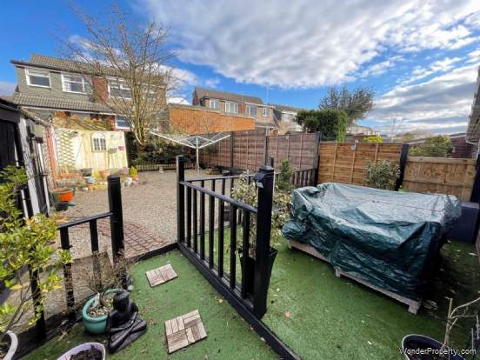3 bedroom property for sale in Royton
Price: £255,000
This Property is Markted By :
Habitat Oldham
16 Rochdale Road, Royton, Oldham, Greater Manchester, OL2 6QJ
Property Reference: 1555
Full Property Description:
The home comprises internally on the ground floor of an entrance hall, MODERN FITTED KITCHEN, generous family lounge, SPACIOUS DOUBLE BEDROOM, MODERN BATHROOM with shower cubicle and diner with PATIO DOORS leading to the garden. To the first floor there is a good sized double bedroom with EAVES DRESSING ROOM, a further single bedroom and a WC with hand basin and toilet.
Externally the property boasts a TWO CAR DRIVEWAY and mature garden to the front, a SINGLE GARAGE with power and a GENEROUS REAR GARDEN with decking and gravel.
This property is sure to be in high demand, and is not one to be missed!
EPC RATING E
Entrance - 3.08m (10'1") x 2.18m (7'2")
Door opens into a bright entrance hall, with doors to all rooms. Fitted with stylish wood flooring and benefiting from an internal storage cupboard to one wall.
Kitchen - 3.25m (10'8") x 2.54m (8'4")
To the left of the entrance there is a modern fitted kitchen benefiting from a range of wall and base units, integrated oven/hob/extractor fan and space for free standing appliances. Bay window to the front, and fitted with chic patterned flooring.
Living Room - 4.82m (15'10") x 3.66m (12'0")
Off the entrance hall, a bright and spacious living room fitted with a feature gas fireplace, wooden flooring continued from the entrance hall and stairs to the second level.
Dining Room - 2.94m (9'8") x 20.57m (67'6")
At the end of the entrance hall, a bright and airy dining room with patio doors to the garden.
Bathroom - 1.89m (6'2") x 1.81m (5'11")
A modern bathroom with stylish patterned flooring, fitted with a corner shower cubicle, hand basin and toilet.
Master Bedroom - 3.92m (12'10") x 3.28m (10'9")
Large double bedroom to the rear of the property, ample space for all bedroom furniture, and benefiting from a large picture window to one wall.
Bedroom Two - 2.86m (9'5") x 2.85m (9'4")
Located on the first floor, a good sized double bedroom open to the eaves dressing room.
Dressing Room
Located off of Bedroom Two, this sizeable eaves space would be a perfect walk in wardrobe or dressing room.
Bedroom Three - 3.52m (11'7") x 1.76m (5'9")
A good sized single bedroom to the rear of the property on the first floor, with a picture window overlooking the rear garden.
WC - 1.7m (5'7") x 0.89m (2'11")
Located just off the landing of the first floor, fitted with a hand basin and toilet.
Gardens
The front garden is paved with plants, bushes and trees, and a good sized rear garden comprising of a decked patio area covered with artificial grass, and a generous gravelled section with block stones leading to the garage side door.
Garage
Built garage with doors which open outwards , fitted with electrics.
Parking
2 car driveway to the front of the property.
Heating, Glazing, Security
Gas central heating and double glazing.
Tenure
Leasehold, details to be confirmed by the solicitor.
Council Tax Band
Council Tax Band C
Viewings
Viewings strictly by appointment with the agent.
Services
All main services are installed.
No checks have been made of any services (water, electricity, gas and drainage) heating appliances or any other electrical or mechanical equipment in this property.
Disclaimer
Habitat Oldham themselves and the vendors/
Property Features:
- Desirable Location
- Within Local Catchment Areas
- Walking Distance to Local Amenities
- Three Bedrooms
- Off Road Parking
- Two Reception Rooms
- Generous Garden
- Tastefully Presented Throughout
- Flexible Accommodation
Property Brochure:
Click link below to see the Property Brochure:
Energy Performance Certificates (EPC):

Floorplans:
Click link below to see the Property Brochure:Agent Contact details:
| Company: | Habitat Oldham | |
| Address: | 16 Rochdale Road, Royton, Oldham, Greater Manchester, OL2 6QJ | |
| Telephone: |
|
|
| Website: | http://www.habitat-oldham.co.uk |
Disclaimer:
This is a property advertisement provided and maintained by the advertising Agent and does not constitute property particulars. We require advertisers in good faith to act with best practice and provide our users with accurate information. WonderProperty can only publish property advertisements and property data in good faith and have not verified any claims or statements or inspected any of the properties, locations or opportunities promoted. WonderProperty does not own or control and is not responsible for the properties, opportunities, website content, products or services provided or promoted by third parties and makes no warranties or representations as to the accuracy, completeness, legality, performance or suitability of any of the foregoing. WonderProperty therefore accept no liability arising from any reliance made by any reader or person to whom this information is made available to. You must perform your own research and seek independent professional advice before making any decision to purchase or invest in overseas property.
