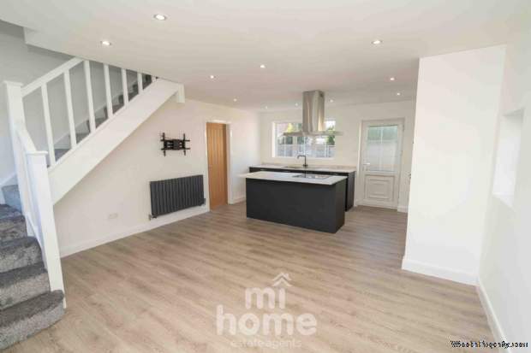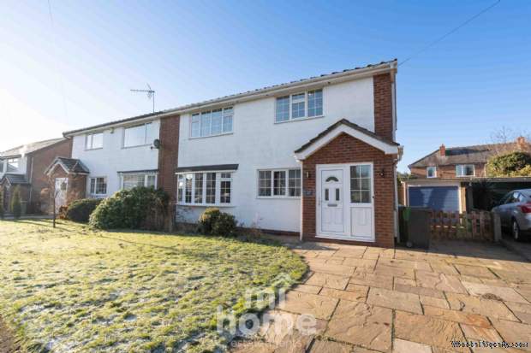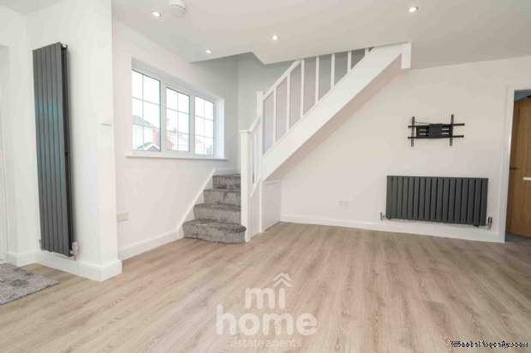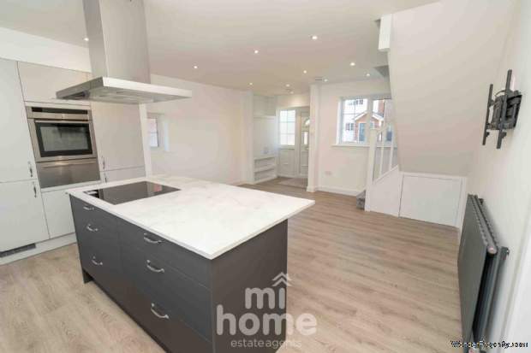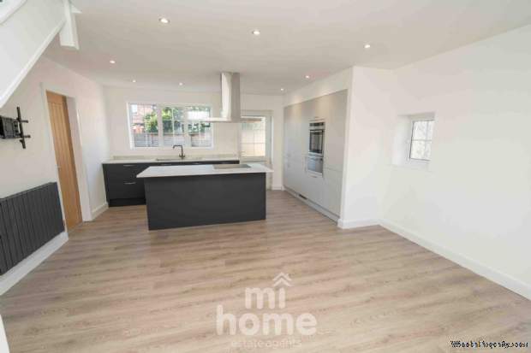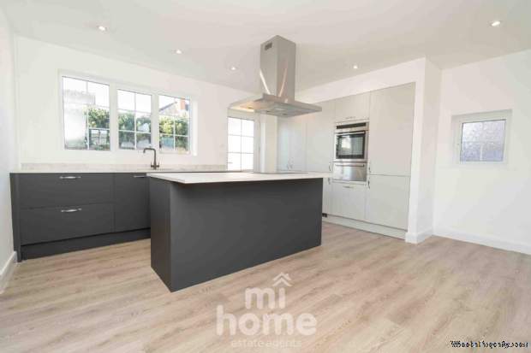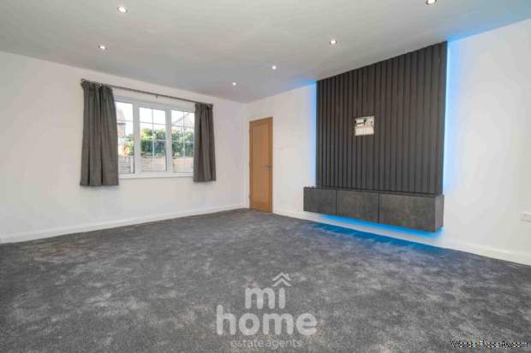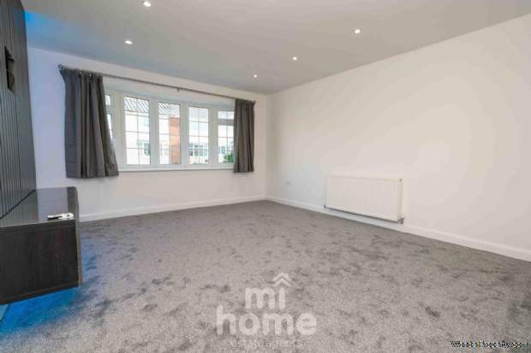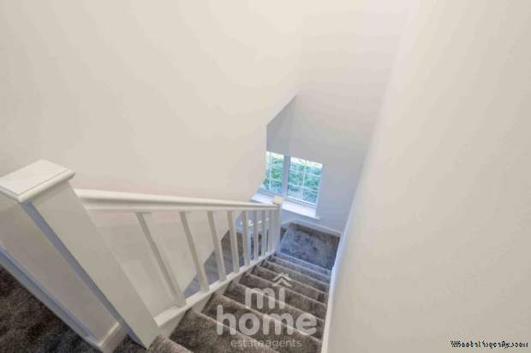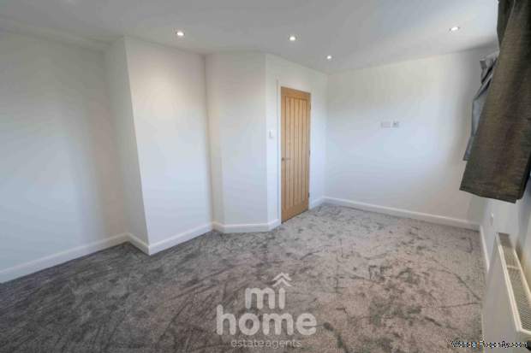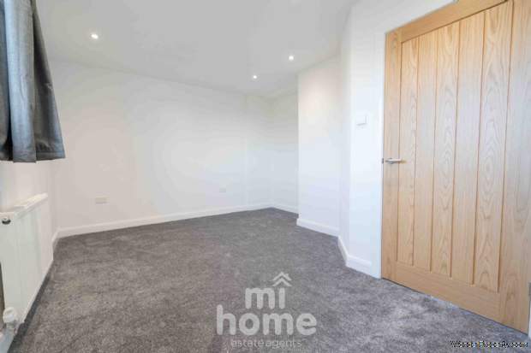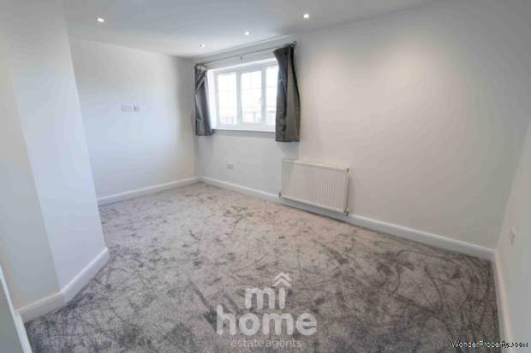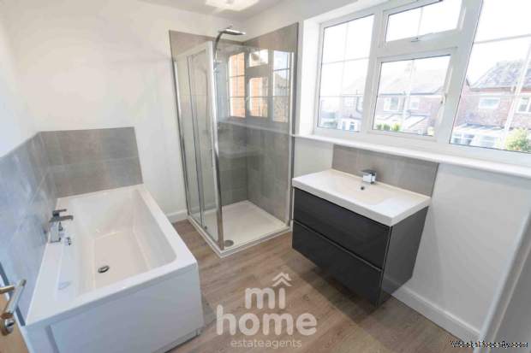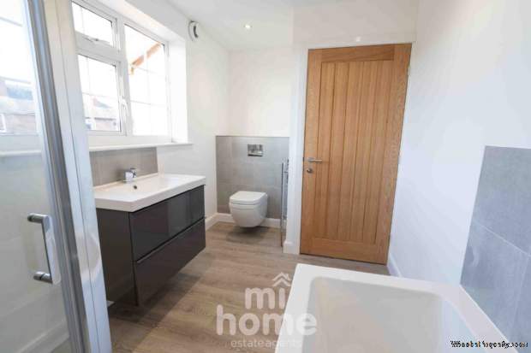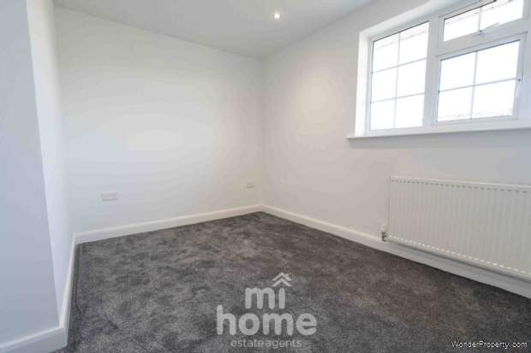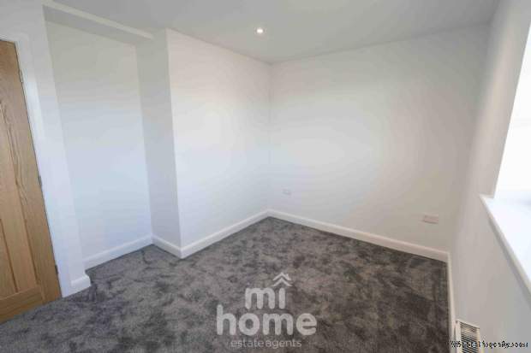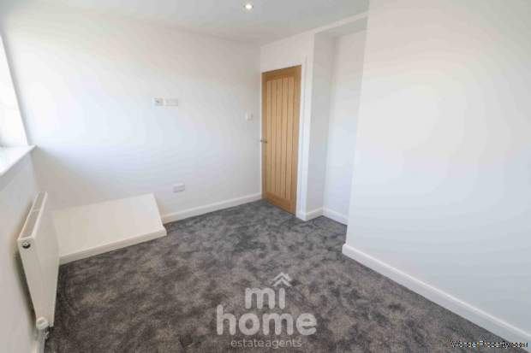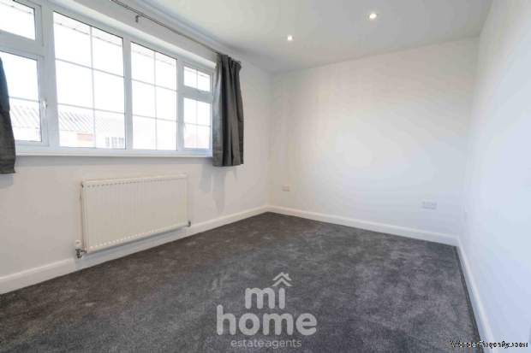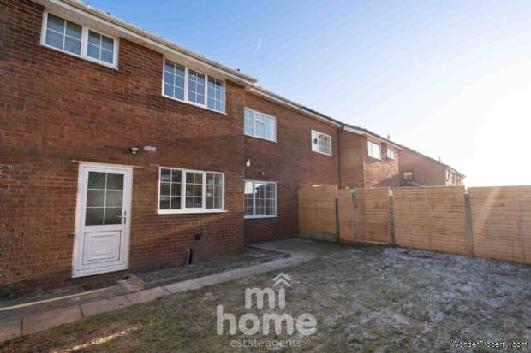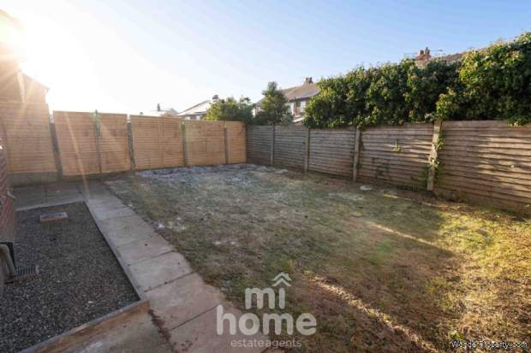3 bedroom property for sale in Preston
Price: £250,000
This Property is Markted By :
Mi Home Estate Agents
8 Poulton Street, Kirkham, Preston, Lancashire, PR4 2AB
Property Reference: 4318
Full Property Description:
Mi Home Estate Agents are delighted to welcome to market `Hawthorne Avenue` - a deceptively spacious and truly special, fully renovated `turn key` property. The current owners have put their heart and soul into this extensive renovation work, it has included taking the property all the way back to just the outside four walls! The carefully planned out work has included: complete layout change including movement of the stairs, rebuild of the upstairs including new joists and floorboards, reinforced walls to allow for hanging of large TVs, complete replacement of plumbing and wiring, installation of Quinetics wireless light switches allowing total flexibility of switch placement, combinations and future lighting expansions, new flooring throughout, newly decorated throughout, new doors, skirting and architrave throughout, new Type 22 wall hung radiators installed throughout, TV points including ethernet ports available in kitchen, lounge and all bedrooms, all controlled and accessible from the media cupboard in the porch area.
The well thought out and carefully planned internal accommodation comprises of - ground floor: open plan kitchen dining living area, large through lounge
First floor: landing, three large double bedrooms and stunning four piece family bathroom
Externally the property boasts lawned front and rear gardens, Indian stone driveway and detached single garage. Early viewing comes highly recommended to fully appreciate this exceptional and surprising, large family home.
Ground Floor
Open Plan Kitchen Dining Living Area - 23'1" (7.04m) x 15'1" (4.6m)
`The heart of the home` - a remarkable and impressive open plan dining kitchen family room with UPVc front door, double glazed windows to the front, side and rear and UPVc door leading out to the rear garden.
The kitchen area features a newly fitted stunning range of navy wall and base units with complimenting white worktops and feature central island with drawers underneath. Incorporating an integrated Neff oven with plate warmer underneath, hob with extractor fan over, integrated dishwasher and integrated fridge freezer. The new Weissman boiler is housed in one of the cupboards with space for washing machine below within the housing.
The living area offers plenty of space for relaxing and entertaining. TV point and ethernet port, modern matt grey radiators, spotlight lighting and beautiful wood effect luxury vinyl flooring. Newly fitted and newly placed quarter turn staircase leading to the first floor accommodation.
Lounge - 18'5" (5.61m) x 13'0" (3.96m)
Large and luxurious through lounge with UPVc double glazed windows to the front and rear pulling lots of natural light into the room. Feature remote controlled LED backlit media wall in grey with TV point and floating grey drawers. Spotlight lighting, radiator and newly fitted carpeted flooring.
First Floor
Landing - 2'10" (0.86m) x 10'11" (3.33m)
Landing with access to all first floor accommodation, loft access, spotlight lighting and newly fitted carpeted flooring.
Bedroom One - 12'11" (3.94m) x 15'2" (4.62m)
Great sized main bedroom with UPVc double glazed window to the rear. Designed to accommodate an emperor sized bed (2m x 2m), two bedside cabinets and freestanding/fitted wardrobes. Radiator, TV point, spotlight lighting and newly fitted carpeted flooring.
Bedroom Two - 8'11" (2.72m) x 13'0" (3.96m)
Second large double bedroom (previously the master bedroom) designed to accommodate a super kin
Property Features:
These have yet to be provided by the Agent
Property Brochure:
Click link below to see the Property Brochure:
Energy Performance Certificates (EPC):

Floorplans:
Click link below to see the Property Brochure:Agent Contact details:
| Company: | Mi Home Estate Agents | |
| Address: | 8 Poulton Street, Kirkham, Preston, Lancashire, PR4 2AB | |
| Telephone: |
|
|
| Website: | http://www.mi-home.net |
Disclaimer:
This is a property advertisement provided and maintained by the advertising Agent and does not constitute property particulars. We require advertisers in good faith to act with best practice and provide our users with accurate information. WonderProperty can only publish property advertisements and property data in good faith and have not verified any claims or statements or inspected any of the properties, locations or opportunities promoted. WonderProperty does not own or control and is not responsible for the properties, opportunities, website content, products or services provided or promoted by third parties and makes no warranties or representations as to the accuracy, completeness, legality, performance or suitability of any of the foregoing. WonderProperty therefore accept no liability arising from any reliance made by any reader or person to whom this information is made available to. You must perform your own research and seek independent professional advice before making any decision to purchase or invest in overseas property.
