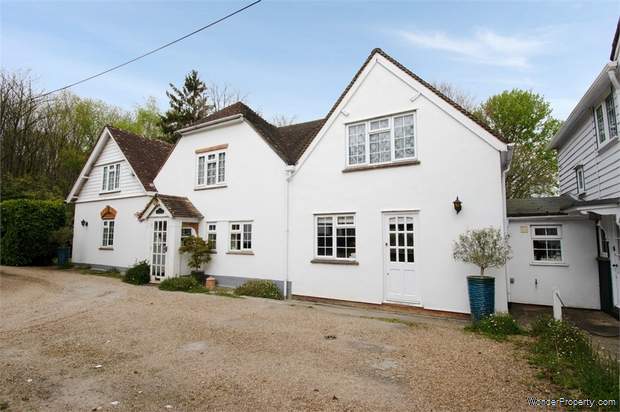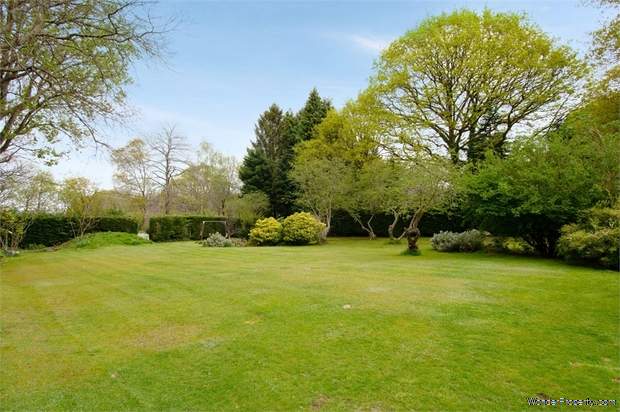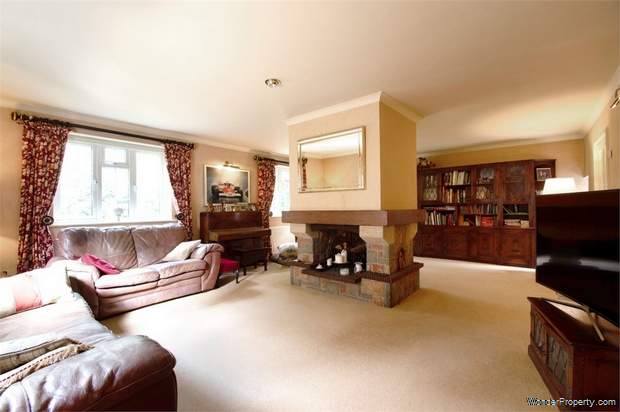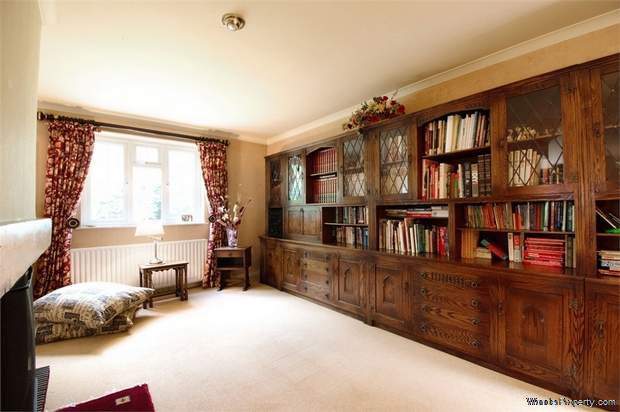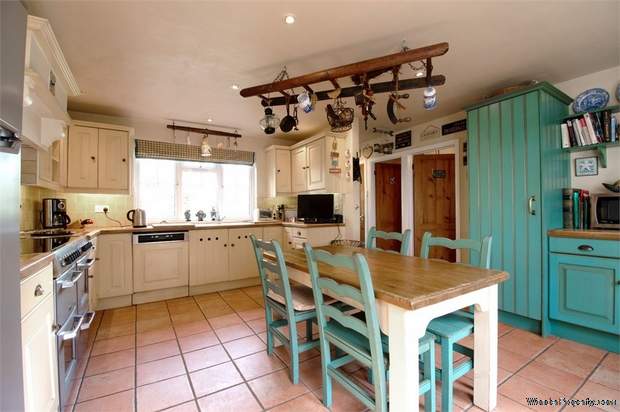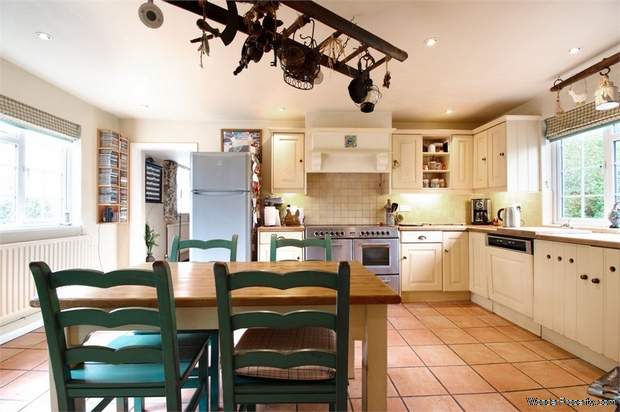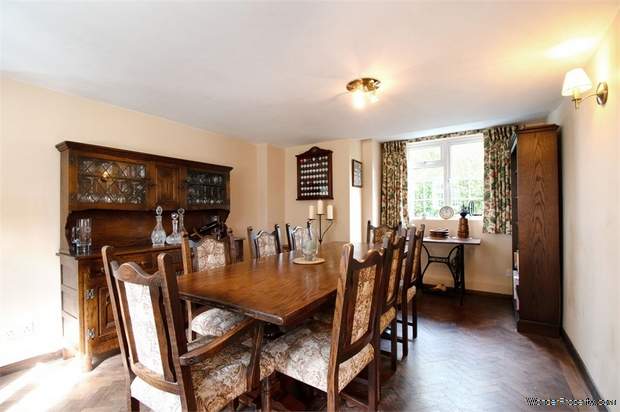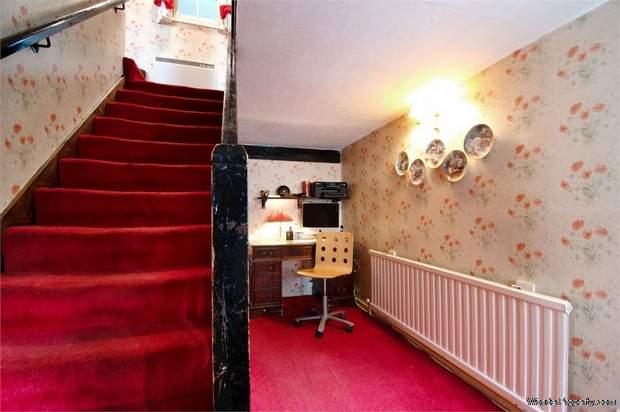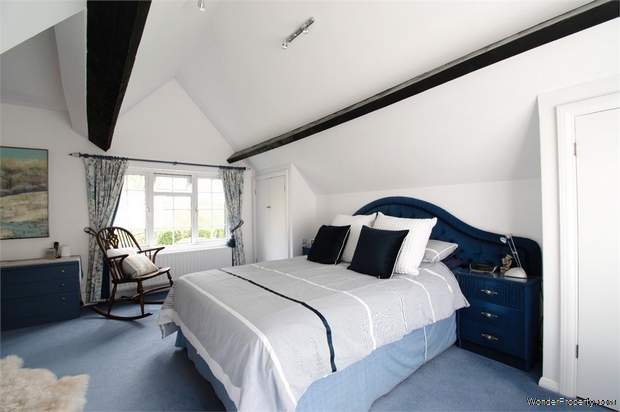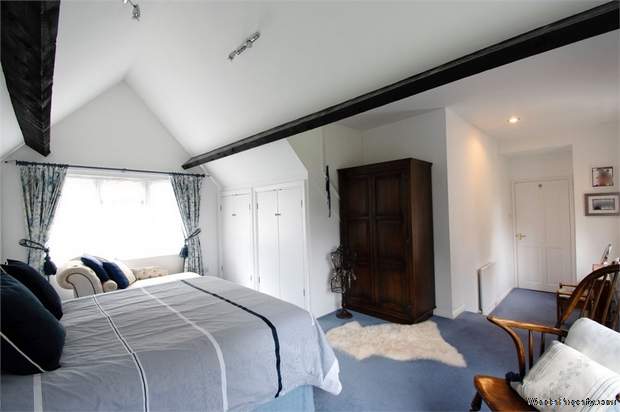4 bedroom property for sale in Sevenoaks
Price: £935,000
This Property is Markted By :
Express Estate Agency
St George’s House, 56 Peter Street, Manchester, Greater Manchester, M2 3NQ
Property Reference: 4944609
Full Property Description:
We are proud to offer this Four Bedroom Detached House – all interest and OFFERS are INVITED.
INTERNAL:
Entrance Hall - The front entrance door opens to the hall, with the staircase leading up to the first floor landing, front and rear aspect windows, carpeted flooring, understairs storage and access to the sitting room, dining room and shower room.
Sitting Room - Offering generous space for a range of furniture, with the dual aspect windows, carpeted flooring, a central pillar housing a fireplace with a base, and a further door giving access to the rear end of the hall.
Dining Room - Ample space for a dining table and chairs and further furniture, with front and rear aspect windows, herringbone flooring and open access to the kitchen/breakfast room.
Kitchen/Breakfast Room - Fitted with a range of wall and base units with tiled worktops, flooring and splashbacks and front and rear aspect windows. Inset double sink basin with a mixer tap, an integrated dishwasher and a range cooker oven with a ceramic electric hob. Door to the front external and open access to the lobby.
Lobby - With doors to the rear external, the utility room, the WC and a walk-in storage cupboard housing the boiler.
Utility Room - Fitted with wall and base units with laminate worktops over, tiled flooring and a front aspect window, with a sink basin and space for appliances.
WC - Comprising a WC and wash hand basin, with tiled flooring.
Shower Room - Modern suite comprising a WC, a wash hand basin with a mirror and shaver point over, and a step-in shower with a glass screen. Tiled walls, wood laminate flooring and a side aspect obscure window.
First Floor Landing - With a rear aspect window, carpeted flooring a storage cupboard and doors to the bedrooms and the bathroom.
Bedroom One - Large double size room with front and rear aspect windows, carpeted flooring and a range of built-in wardrobes, with space for further freestanding furniture.
Bedroom Two - Double size room with a rear aspect window, carpeted flooring, eaves storage, a loft hatch, an ornamental cast iron fireplace and ample space for furniture.
Bedroom Three - Double size room with a front aspect window, carpeted flooring and great space for furniture.
Bedroom Four - Double size room with a front aspect window, carpeted flooring and great space for furniture.
Bathroom - Comprising a WC, a vanity unit fitted wash hand basin and a panelled bath with a handheld telephone style shower attachment. Wood laminate flooring and a rear aspect obscure window.
EXTERNAL:
The property benefits from generous and beautifully maintained gardens, extending to approximately one acre, featuring a large terrace for outdoor seating and dining, opening to the lawned garden with a variety of mature plants, trees and hedgerows.
To the front is a private drive providing off-road parking within the courtyard beside two other properties, and there is a further side garden enclosed with high hedgerows.
To the far rear of the property there is also additional rural grazing land with separate access by road, and can be bought in a separate negotiation with the current owners.
HISTORY:
The property holds rich history, originally being two separate cottages dated from the 1800's, and it was home to the land workers and assistants of the 6th Viscount of Falmouth, Evelyn Boscawen.
LOCATION:
The property is close to a range of local amenities, shops, pubs, the Wrotham Heath Golf Club, nearby country walks and the popular town of West Malling which has a popular high street. It's located on Seven Mile Lane close to the A20, with road links to the M20, M26 and M25 with links to London, major airports and the coast.
Early
Property Features:
- Guide Price
- Tenure: freehold
Property Brochure:
Click link below to see the Property Brochure:
Energy Performance Certificates (EPC):
This yet to be provided by Agent
Floorplans:
This has yet to be provided by the AgentAgent Contact details:
| Company: | Express Estate Agency | |
| Address: | St George’s House, 56 Peter Street, Manchester, Greater Manchester, M2 3NQ | |
| Telephone: |
|
|
| Website: | http://www.expressestateagency.co.uk |
Disclaimer:
This is a property advertisement provided and maintained by the advertising Agent and does not constitute property particulars. We require advertisers in good faith to act with best practice and provide our users with accurate information. WonderProperty can only publish property advertisements and property data in good faith and have not verified any claims or statements or inspected any of the properties, locations or opportunities promoted. WonderProperty does not own or control and is not responsible for the properties, opportunities, website content, products or services provided or promoted by third parties and makes no warranties or representations as to the accuracy, completeness, legality, performance or suitability of any of the foregoing. WonderProperty therefore accept no liability arising from any reliance made by any reader or person to whom this information is made available to. You must perform your own research and seek independent professional advice before making any decision to purchase or invest in overseas property.
