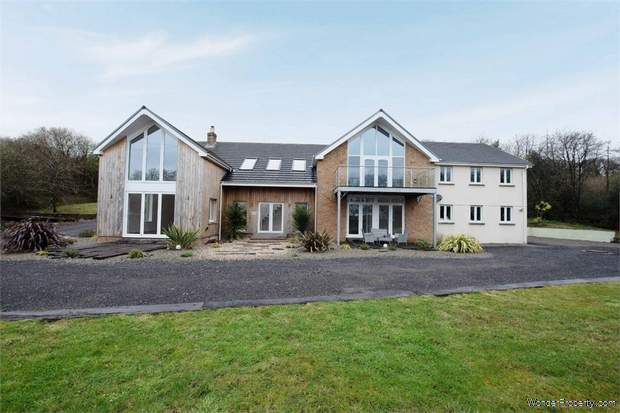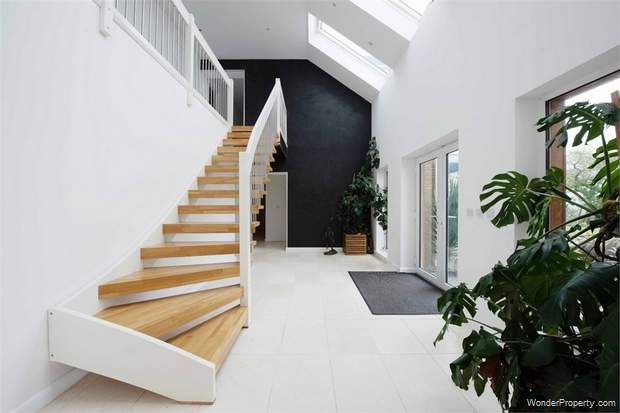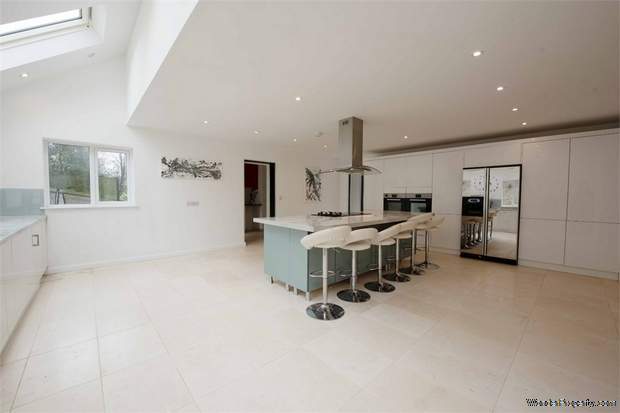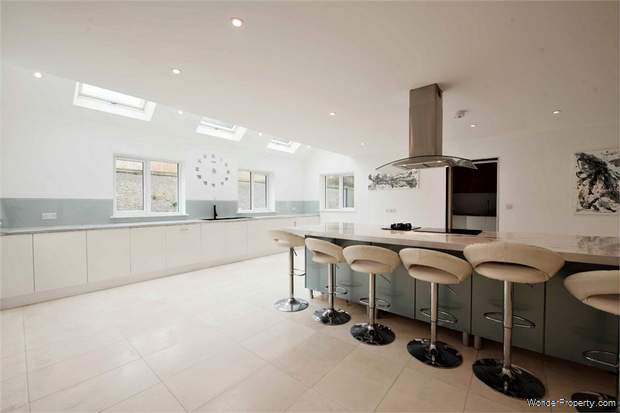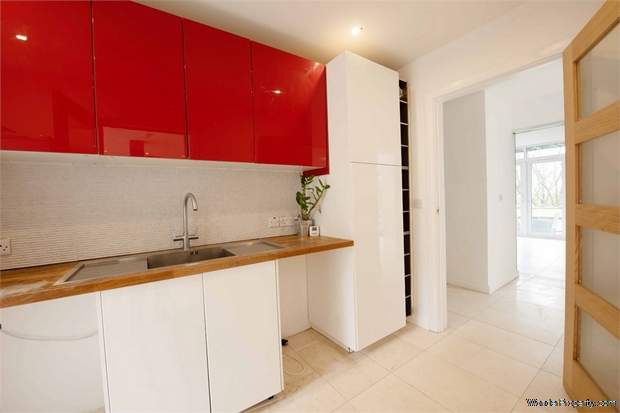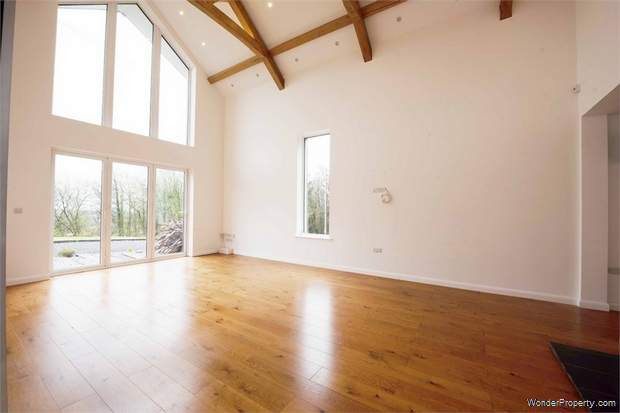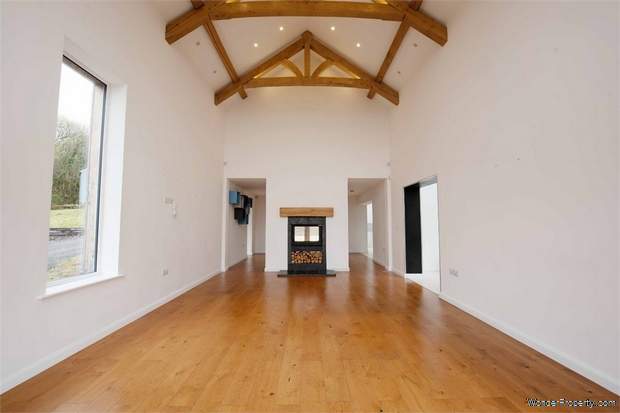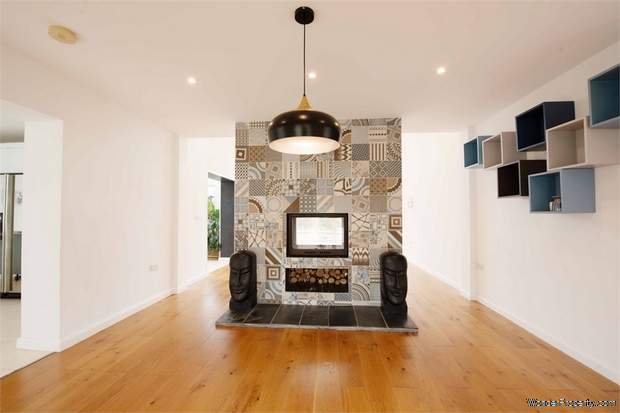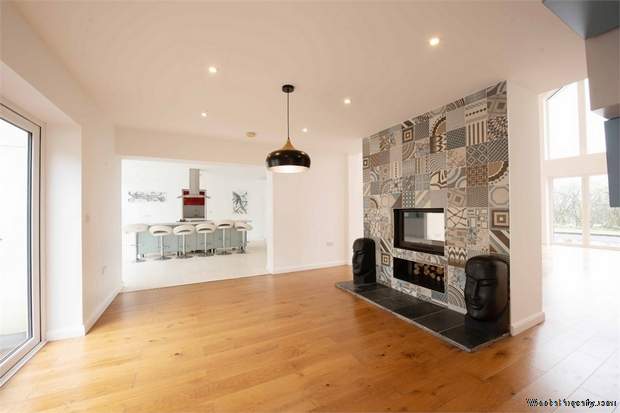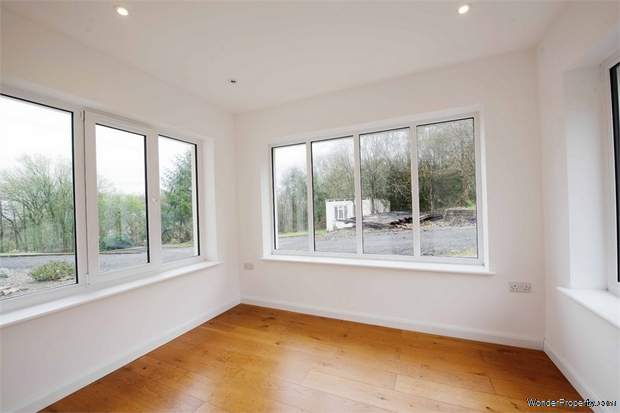6 bedroom property for sale in Llanelli
Price: £1,259,000
This Property is Markted By :
Express Estate Agency
St George’s House, 56 Peter Street, Manchester, Greater Manchester, M2 3NQ
Property Reference: 4942962
Full Property Description:
Full description:
We are proud to present this Six Bedroom Detached House – all interest and OFFERS are INVITED.
INTERNAL -
Entrance Hallway - Impressive entrance to the property with French doors with bordering windows & three large skylights, modern floating oak staircase, a feature venetian black plaster wall and lime stone flooring.
Kitchen - (24'4 x 19'6) Fitted with a range of modern wall and base units with resin worktops incorporating a mixer tap sink unit, a large central island with matching worktops incorporating a hob and breakfast bar, high spec integrated appliances, four windows, three large skylights and lime stone flooring.
Utility Room - (11'8 x 6'8) Fitted with additional wall and base units with worktops incorporating a stainless steel mixer tap sink unit, space and plumbing for a washer/dryer, tiled splashback and a door opening to the rear garden.
Cloakroom - A modern two piece suite comprising; a vanity sink unit and a low level WC as well as a chrome heated towel rail and an obscured window.
Living Room - (23'7 x 14'7) A generous space with high vaulted exposed beam ceilings, bi fold doors opening to the reclaimed sleeper decking, an eight kilowatt multifuel duel aspect fire with a tiled hearth and engineered oak flooring.
Dining Room - (14'8 x 12'2) Having the multi fuel fire with a tiled hearth in the centre open to the living room, French doors opening to reclaimed sleeper decking, and engineered oak flooring.
Conservatory - (10'3 x 8'1) Triple aspect windows and engineered oak flooring.
Lounge - (16' x 12'4) L shaped room with French doors opening to the front aspect, fitted base storage cupboards and lime stone flooring.
Office - (10'3 x 8'9) French doors opening to the front aspect and lime stone flooring.
Landing - Gallery style landing benefitting from the three velux windows in the entrance way and built in storage.
Bedroom One - (18'5 x 14'8) Generous master bedroom with floor to ceiling windows to the front aspect and French doors opening to the large balcony, large built in wardrobes which conceal the en-suite.
En-Suite - A modern four piece suite comprising; a corner shower enclosure, an oval bath tub, double vanity sink unit and a low level WC. Tiled with Vietnamese lemon marble tiles and having a chrome heated towel rail.
Bedroom Two - (14'8 x 13'8) A double sized room with two dual aspect windows, wood flooring and an en-suite.
En-Suite - A modern three piece suite comprising; a walk in shower enclosure, a pedestal wash basin and a low level WC. Travertine tiles on the walls and floor and a chrome heated towel rail.
Bedroom Three - (14'2 x 13'9) A double sized room with two Velux windows to the rear aspect, wood flooring and a dressing room area.
Bedroom Four - (13'2 x 13'1) A double sized room with two windows to the rear aspect and wood flooring.
Bedroom Five - (13'1 x 11'5) A double sized room with two windows to the front aspect and wood flooring.
Bedroom Six - (12'10 x 10'10) A double sized room with a window to the rear aspect and vinyl flooring.
Shower Room - (11'3 x 6'8) A modern three piece suite comprising; a corner shower enclosure, a wash basin and a low level WC. Tiled walls and flooring and a chrome heated towel rail.
Bathroom - (14'6 x 10'10) Potential for a large four piece bathroom.
EXTERNAL -
The property boasts an additional, easy convertible, 3-bed Dorma bungalow, which has been built to all building standards
This property sits on an impressive sized 1.5 acre plot (approx.) and offers gardens to the front and rear with large well kept lawns, reclaimed sleeper decking, a block built shed, a pond and a small wooded area. <
Property Features:
- Guide Price
- Tenure: freehold
Property Brochure:
Click link below to see the Property Brochure:
Energy Performance Certificates (EPC):
This yet to be provided by Agent
Floorplans:
Click link below to see the Property Brochure:Agent Contact details:
| Company: | Express Estate Agency | |
| Address: | St George’s House, 56 Peter Street, Manchester, Greater Manchester, M2 3NQ | |
| Telephone: |
|
|
| Website: | http://www.expressestateagency.co.uk |
Disclaimer:
This is a property advertisement provided and maintained by the advertising Agent and does not constitute property particulars. We require advertisers in good faith to act with best practice and provide our users with accurate information. WonderProperty can only publish property advertisements and property data in good faith and have not verified any claims or statements or inspected any of the properties, locations or opportunities promoted. WonderProperty does not own or control and is not responsible for the properties, opportunities, website content, products or services provided or promoted by third parties and makes no warranties or representations as to the accuracy, completeness, legality, performance or suitability of any of the foregoing. WonderProperty therefore accept no liability arising from any reliance made by any reader or person to whom this information is made available to. You must perform your own research and seek independent professional advice before making any decision to purchase or invest in overseas property.
