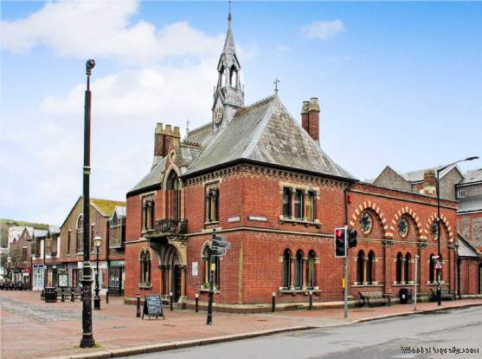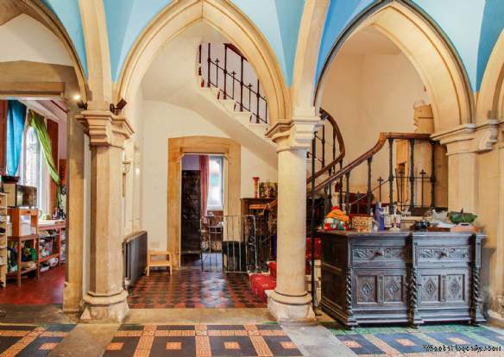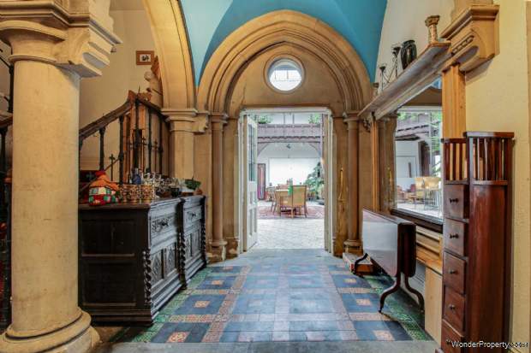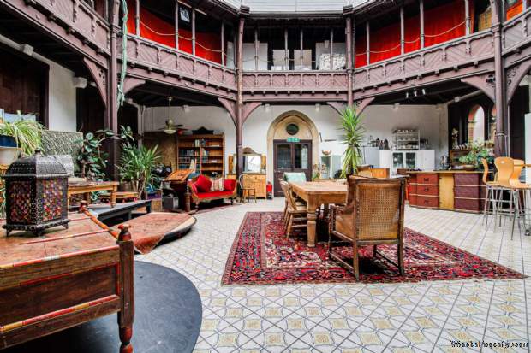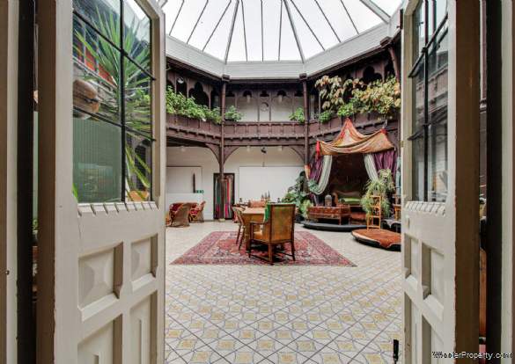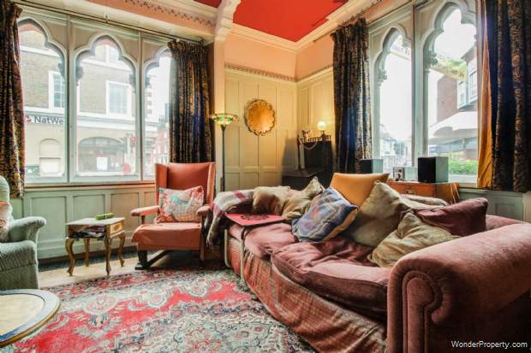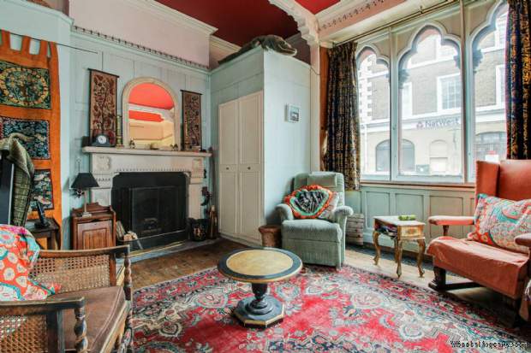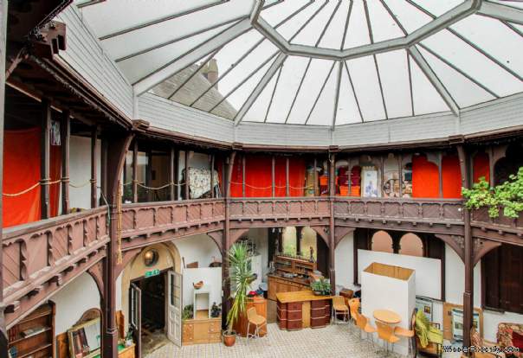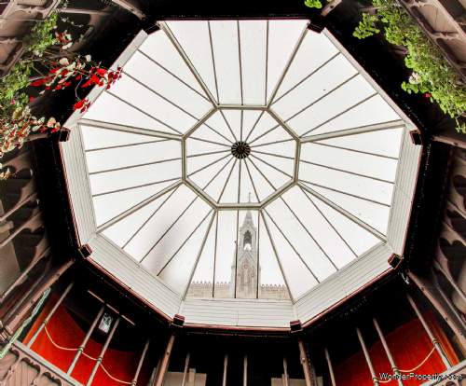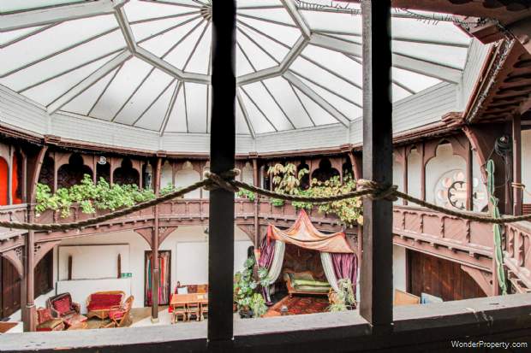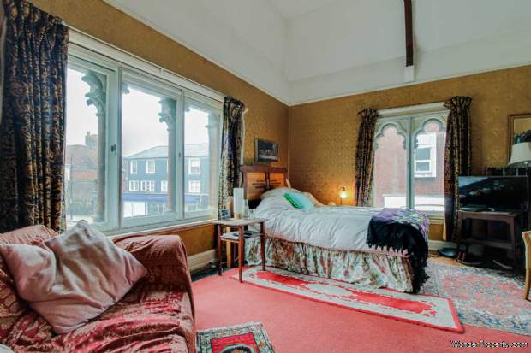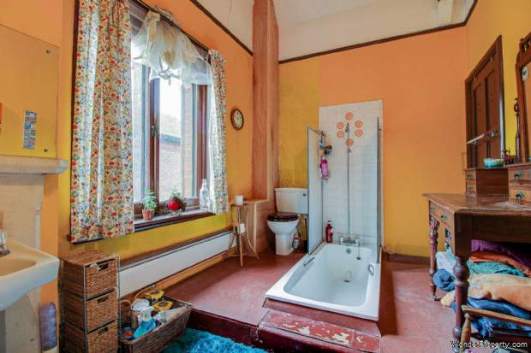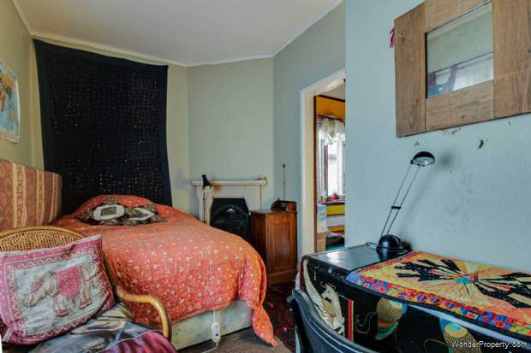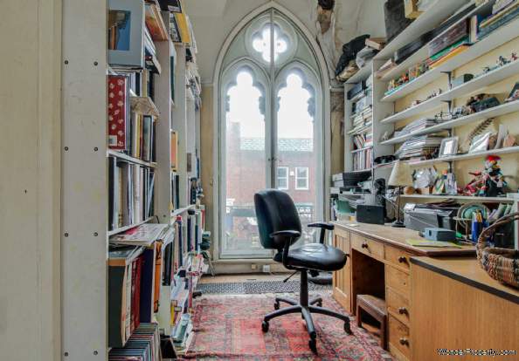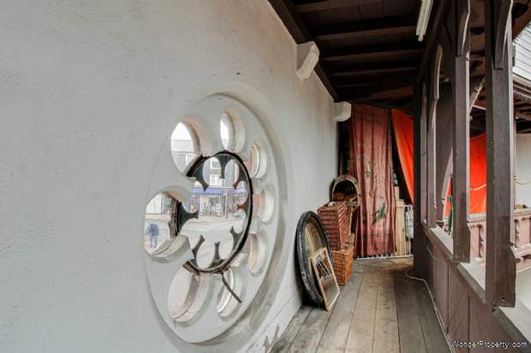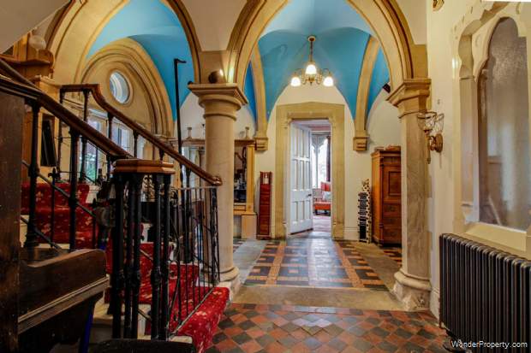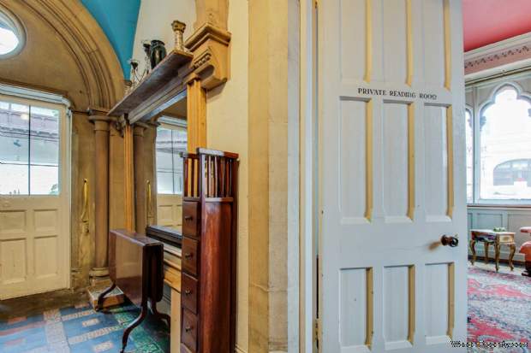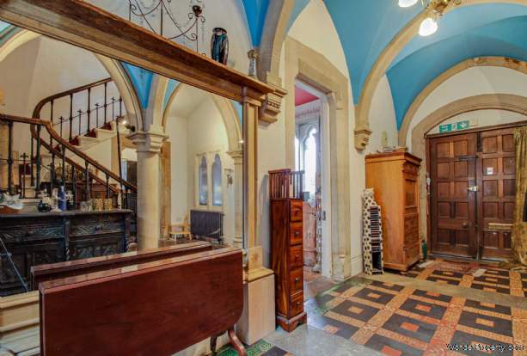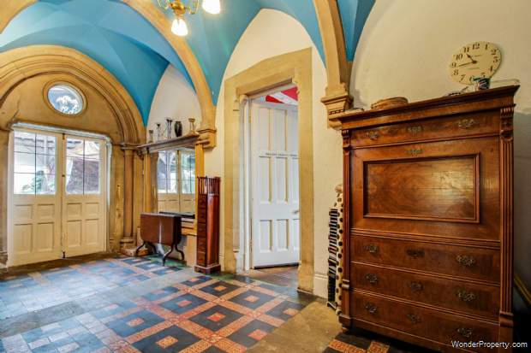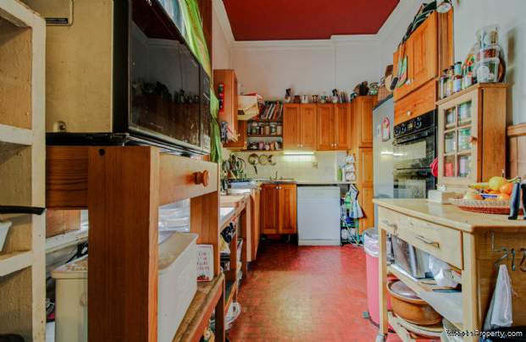3 bedroom property for sale in Lewes
Price: £1,225,000
This Property is Markted By :
Charles Wycherley Estate Agents
56 High Street, Lewes, East Sussex, BN7 1XG
Property Reference: 691
Full Property Description:
Fitzroy House is conveniently located in the Eastgate Centre, next to shops, banks, cafes and adjacent restaurants and hotel. There is a nearby car park to the south-east and it is within the historical centre, connecting School Hill (Lewes High Street), to the humpback bridge of Cliffe High Street. Lewes mainline Railway Station (London Victoria 1 hour, London Bridge 90 mins and Brighton 20 mins) is just a 5 minute walk.
Lewes is a stunning historical town with many attractive period buildings including the Norman Castle and Anne of Cleves House, surrounded by the South Downs and the River Ouse running through and the nature park just a hundred yards away from the property. There are excellent local primary and secondary schools as well as a superb community constituting many cultural and artistic clubs and societies.
ACCOMMODATION WITH APPROXIMATE MEASUREMENTS COMPRISES:-
FIRST FLOOR
LANDING
Wood parquet flooring. Stairs to ground floor with wrought iron balustrades and wood handrail. Glazed door to minstrel gallery with side glazed panel and roof light.
BEDROOM 1
16`3 x 8`9 (4.95m x 2.67m). Stone mullioned window with secondary glazing looking to High Street precinct. High ceiling. Cast iron fireplace with stone mantle. Solid wood door.
ENSUITE BATHROOM
11`4 x 8`4 (3.45m x 2.54m). Wood casement east facing window. High 13`4 (4.06m) ceiling with exposed beam. Sunken bath with mixer taps and shower attachment, tiled splashback and glazed screen. Low level w.c. Pedestal wash basin. Deep storage cupboard with automatic light and shelves.
CENTRAL STUDY ROOM
12`8 x 8` (3.86m x 2.44m). Tall stone window with secondary glazing and double doors to Balcony 8` x 4`6 (2.44m x 1.37m), with wrought iron handrail and overlooking the High Street precinct. High 13` (3.96m) ceiling. Wood parquet flooring. Hatch to roof space. Fitted cupboard and 2 walls of fitted s
Property Features:
These have yet to be provided by the Agent
Property Brochure:
Click link below to see the Property Brochure:
Energy Performance Certificates (EPC):
This yet to be provided by Agent
Floorplans:
Click link below to see the Property Brochure:Agent Contact details:
| Company: | Charles Wycherley Estate Agents | |
| Address: | 56 High Street, Lewes, East Sussex, BN7 1XG | |
| Telephone: |
|
|
| Website: | http://www.charleswycherley.co.uk |
Disclaimer:
This is a property advertisement provided and maintained by the advertising Agent and does not constitute property particulars. We require advertisers in good faith to act with best practice and provide our users with accurate information. WonderProperty can only publish property advertisements and property data in good faith and have not verified any claims or statements or inspected any of the properties, locations or opportunities promoted. WonderProperty does not own or control and is not responsible for the properties, opportunities, website content, products or services provided or promoted by third parties and makes no warranties or representations as to the accuracy, completeness, legality, performance or suitability of any of the foregoing. WonderProperty therefore accept no liability arising from any reliance made by any reader or person to whom this information is made available to. You must perform your own research and seek independent professional advice before making any decision to purchase or invest in overseas property.
