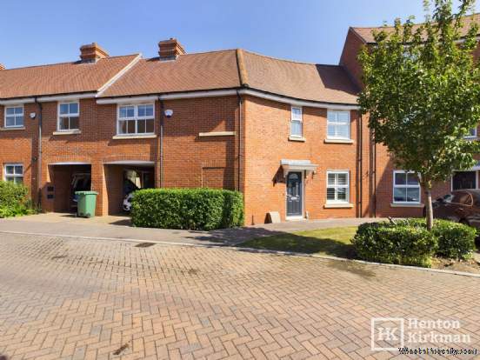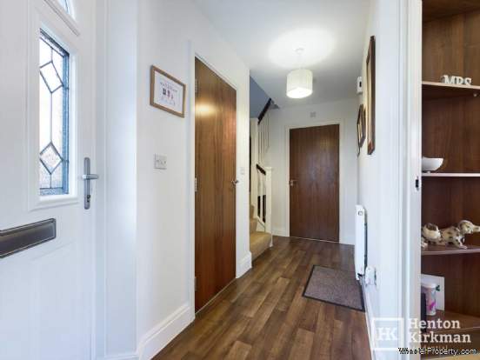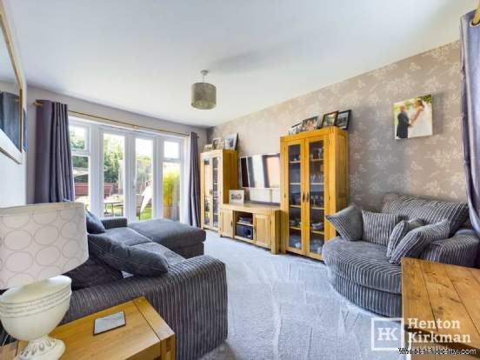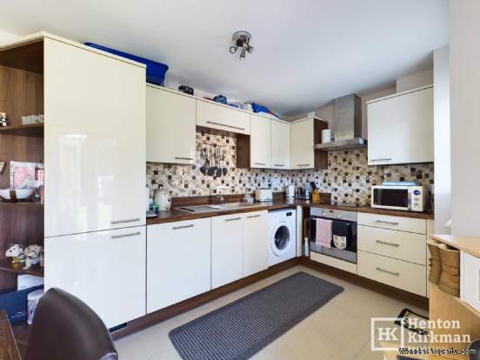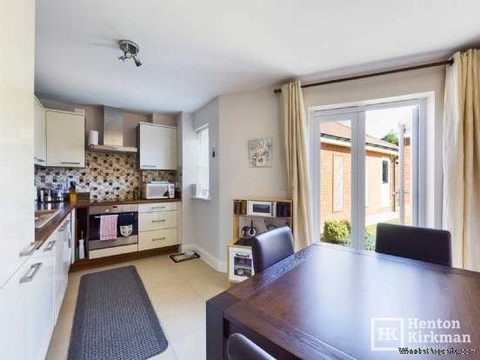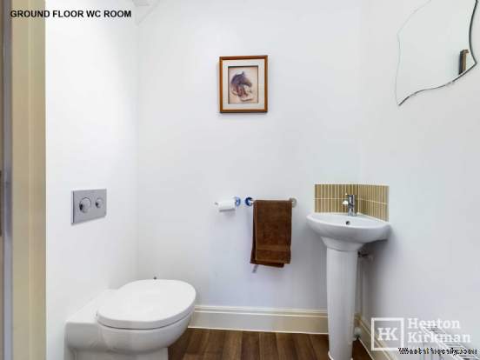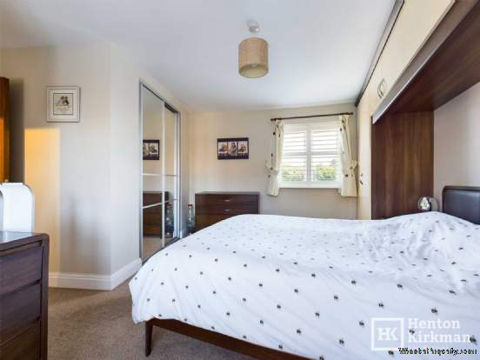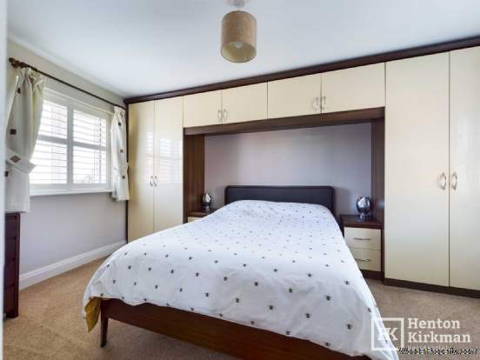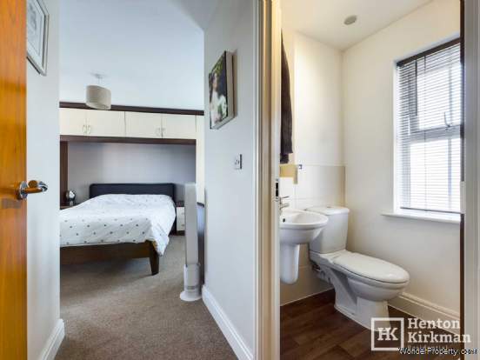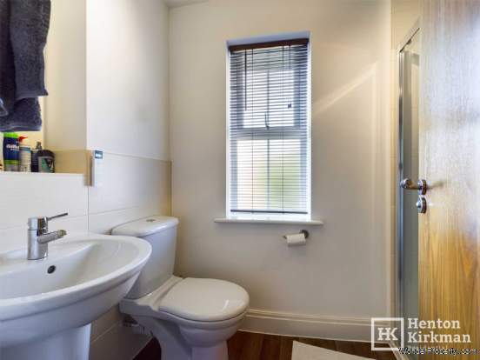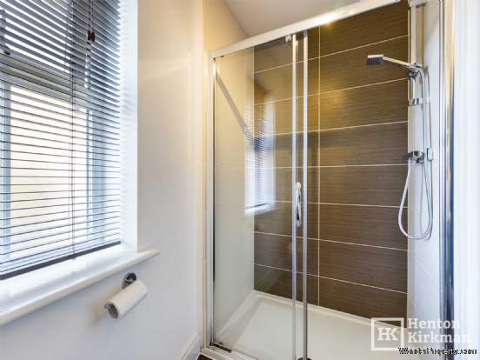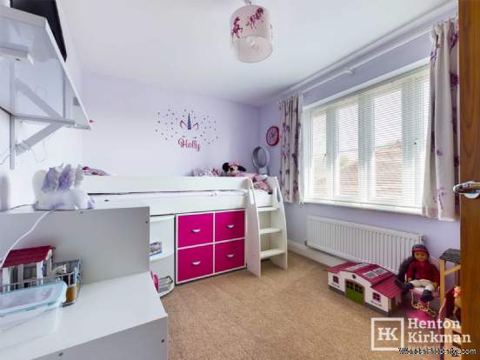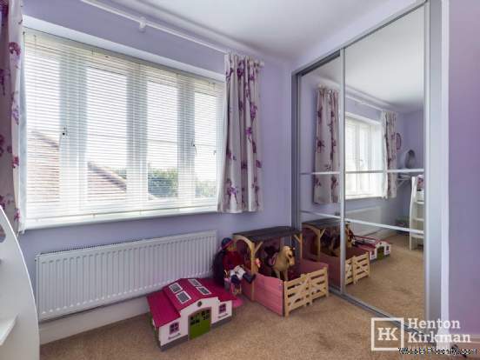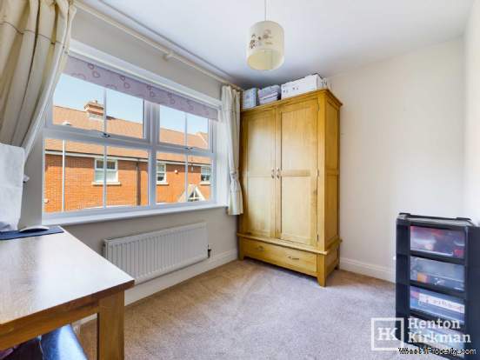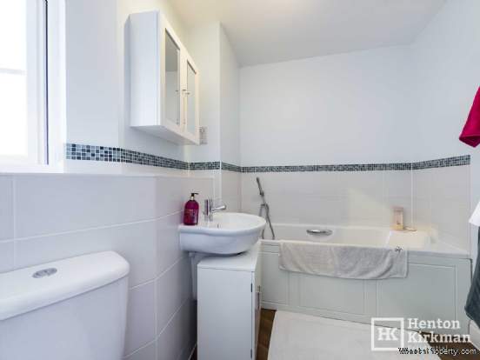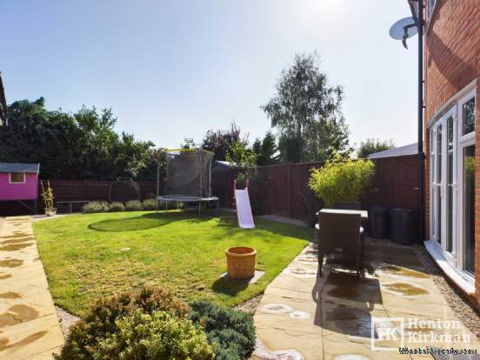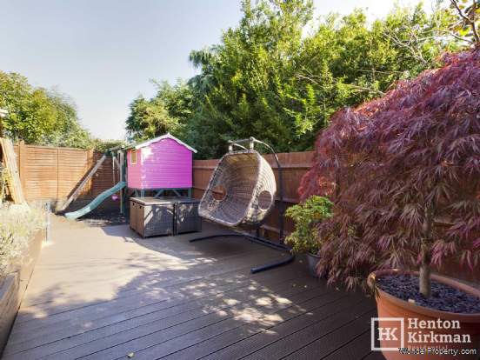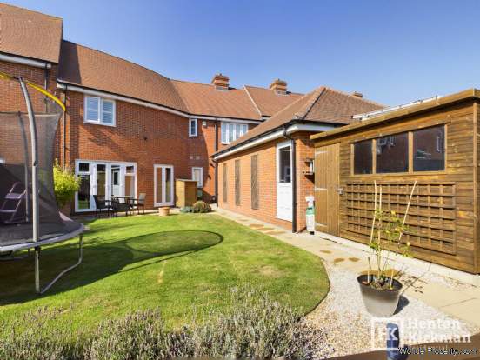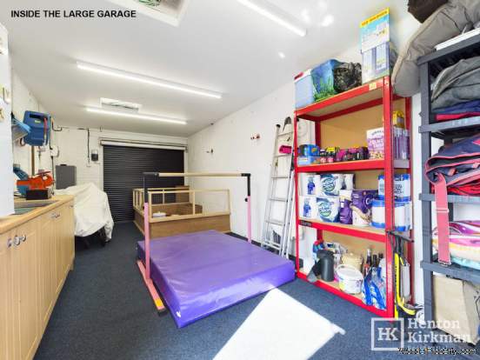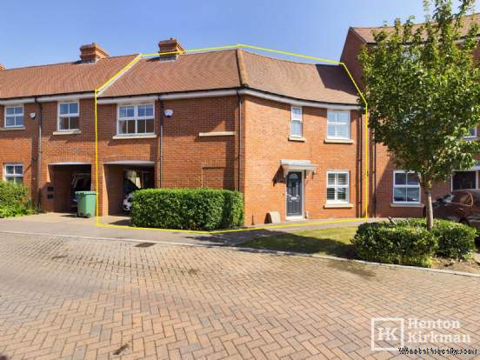3 bedroom property for sale in Billericay
Price: £500,000
This Property is Markted By :
Henton Kirkman Residential
The Horseshoes, 137a High Street, Billericay, Essex, CM12 9AB
Property Reference: 1688
Full Property Description:
The Owners were also attracted by its convenient location, with Mill Meadows Nature Reserve a 1-2 minute stride away (perfect for those with dogs), Billericay Secondary School a 6 minute walk, and the shops, bars, and restaurants of Billericay High Street (with its central Waitrose Store) is also within easy reach - an easy 10 minute stroll.
The property will also be a boon for the City Commuter, with Billericay Railway Station with its Mainline link to London Liverpool Street, is 0.9 mile on foot.
This smart contemporary Home forms part of the sought after `Cherry Tree Park` development which was built by Banner Homes and thus still retains the 2 year balance of its 10 year NHBC Warranty.
Inside, well planned accommodation briefly comprises Hall with built-in Coat cupboard, Lounge with French Doors to Garden, Kitchen/Diner with contrasting Cream Gloss and `Walnut` units and also French Doors out to the Garden, ground floor WC Room, a spacious Landing and the three good size Bedrooms are served by a Family Bathroom and an Ensuite Shower Room to the Main Bedroom too.
Further features include `American Walnut` interior doors, Hammonds fitted wardrobes, upvc double glazing throughout and Gas Central Heating via radiators.
The Accommodation
Combining style with security, the grey outside/white inside, wood grain finish composite Front Door leads through to:
HALL
A great first impression, with attractive wood affect vinyl flooring matched with `American Walnut` internal doors and sugar white walls and ceiling.
A built-in cloaks cupboard provides useful storage.
WC ROOM
Fitted with a white cloakroom suite incorporating a back-to-wall WC with a hidden cistern and a corner Basin.
LOUNGE 15ft 9` max x 10ft 4` (4.8m x 3.15m)
A bright and sunny, dual aspect Lounge with the front window fitted with custom made solid wood `Plantation Shutters`, their adjustable blades allowing the perfect balance of light and privacy.
To the rear, the wide glazing incorporating a central set of French Doors, flood in even more light, and lovely and soft underfoot, the deep pile grey carpet and the feature papered wall adds a luxurious finishing touch.
KITCHEN/DINER 15ft 4 x 11ft 8` reducing to 7ft 5` (4.7m x 3.6m > 2.3m)
Fitted with an attractive range of contrasting Cream Gloss and `Walnut` Kitchen units, topped with Walnut effect worktops and incorporating a sleek, black ceramic Samsung Hob with Bosch multi-function Oven below and matching stainless steel `Chimney` style Extractor Hood above, an integrated Fridge/Freezer and Dishwasher and space for a washing machine (The Vendor advises they still have the original integrated door for an integrated Washing Machine).
Polished Travertine splashback tiling, ceramic tiles to the floor and both a window and a set of French doors out to the garden, provide the finishing touches.
Staircase from hall rising to:
1st FLOOR LANDING
Notably spacious and with a large airing cupboard too.
MASTER BEDROOM 16ft 10` max x 15ft 3` reducing to 10ft 6` (5.1m x 4.65m > 3.2m)
Another dual aspect room, so particularly light and bright, with windows front and back, both with Plantation shutters.
In addition to the large built in double wardrobe, there is also an attractive range of Cream and Walnut effect fitted wardrobes with matching bedside cabinets.
ENSUITE SHOWER ROOM 7ft 6` x 4ft 7` max (2
Property Features:
- Handsome 3 Bedroom Terrace House on the sought after Cherry Tree Park
- Built to an attractive Georgian design with an elegant curving front f
- 53ft x 37ft max Garden with a main Patio and Lawn stepping down to a w
- 28ft Car Port in front of the 23ft x 10ft Garage with Loft, painted wh
- Hall with wood effect flooring and white walls matching well with `Ame
- Front-to-back Lounge with front window and rear French Doors, so very
- Kitchen/Diner with rear French Doors too
- Contrasting Cream Gloss and Walnut kitchen units with Walnut look work
- Ensuite Shower Room plus Main Bathroom too
- Station 0.9 mile. High Street 9 min walk. Nature Reserve 2 min walk. B
Property Brochure:
Click link below to see the Property Brochure:
Energy Performance Certificates (EPC):
This yet to be provided by Agent
Floorplans:
Click link below to see the Property Brochure:Agent Contact details:
| Company: | Henton Kirkman Residential | |
| Address: | The Horseshoes, 137a High Street, Billericay, Essex, CM12 9AB | |
| Telephone: |
|
|
| Website: | http://www.hentonkirkman.co.uk |
Disclaimer:
This is a property advertisement provided and maintained by the advertising Agent and does not constitute property particulars. We require advertisers in good faith to act with best practice and provide our users with accurate information. WonderProperty can only publish property advertisements and property data in good faith and have not verified any claims or statements or inspected any of the properties, locations or opportunities promoted. WonderProperty does not own or control and is not responsible for the properties, opportunities, website content, products or services provided or promoted by third parties and makes no warranties or representations as to the accuracy, completeness, legality, performance or suitability of any of the foregoing. WonderProperty therefore accept no liability arising from any reliance made by any reader or person to whom this information is made available to. You must perform your own research and seek independent professional advice before making any decision to purchase or invest in overseas property.
