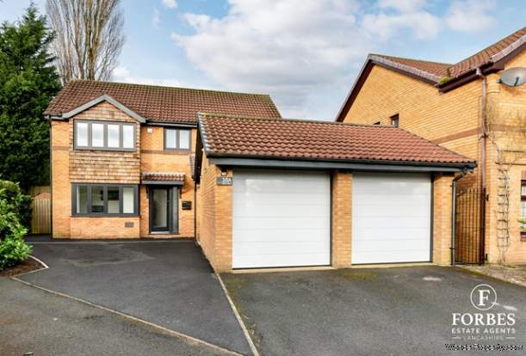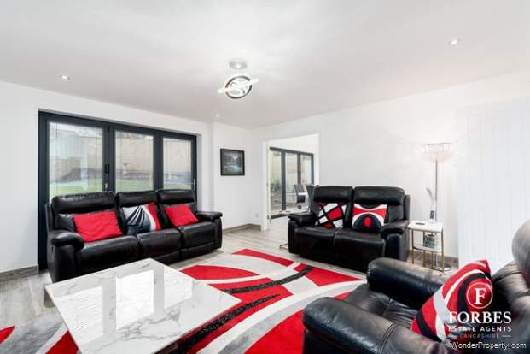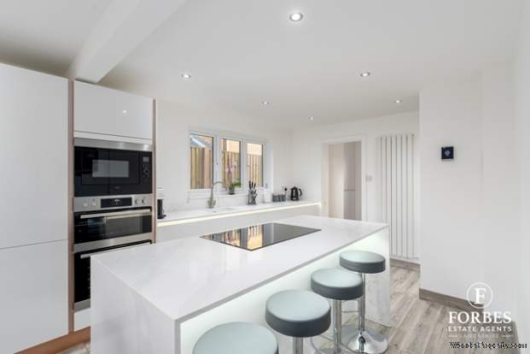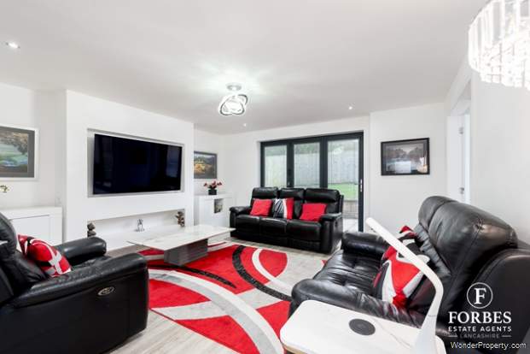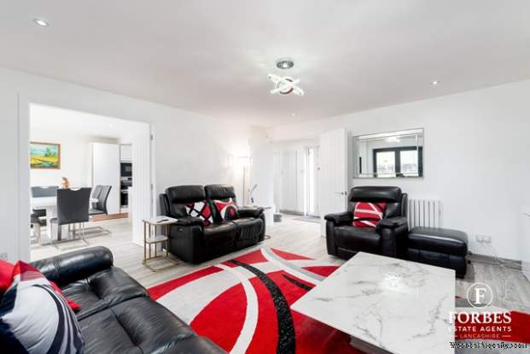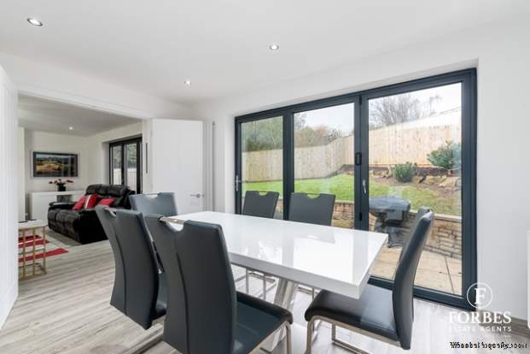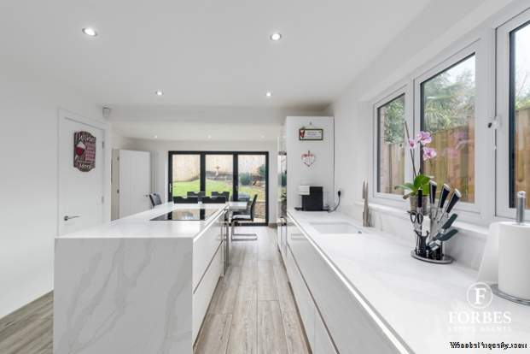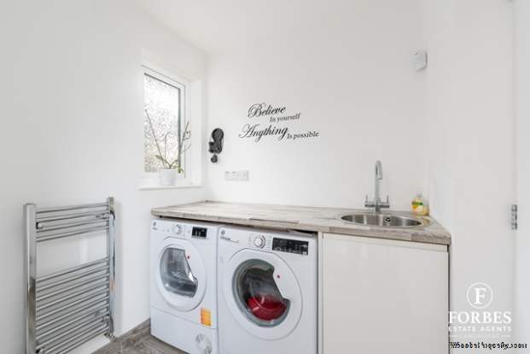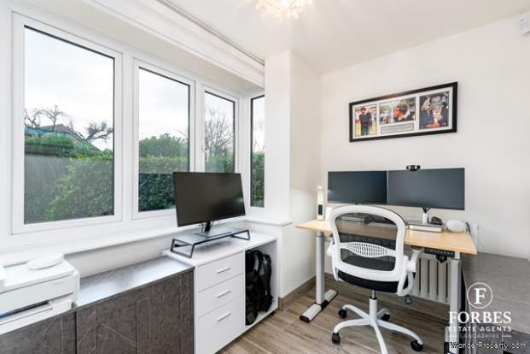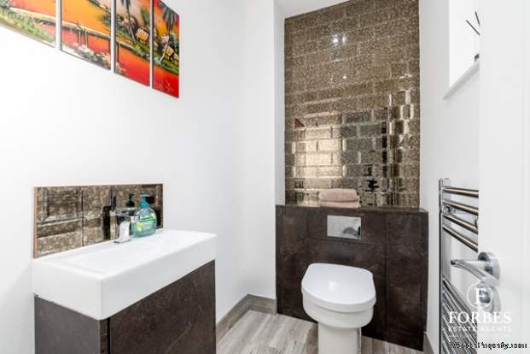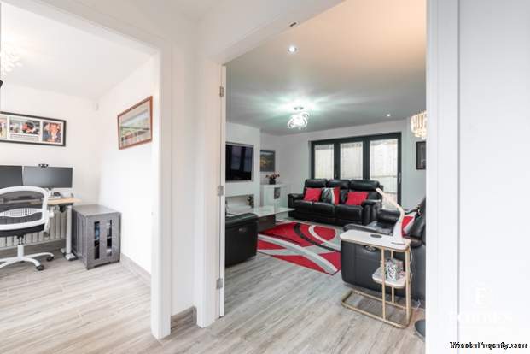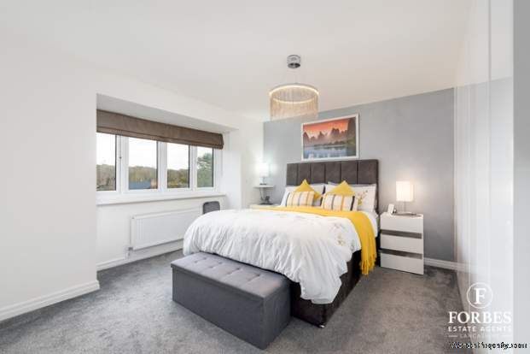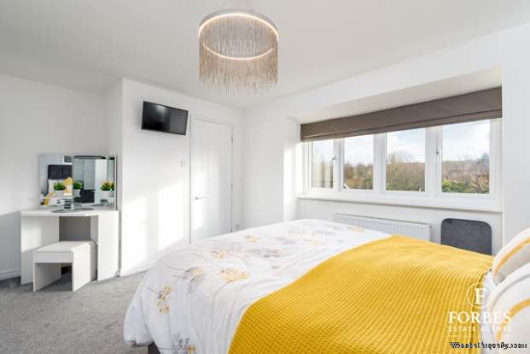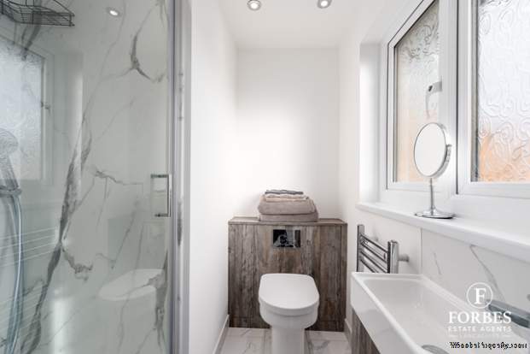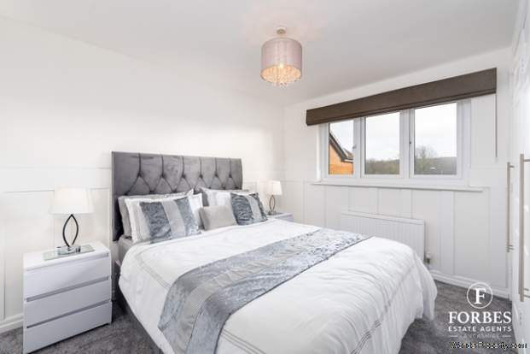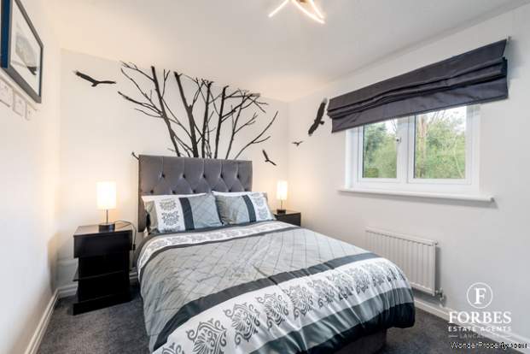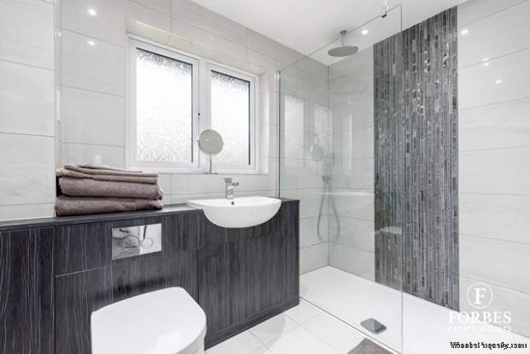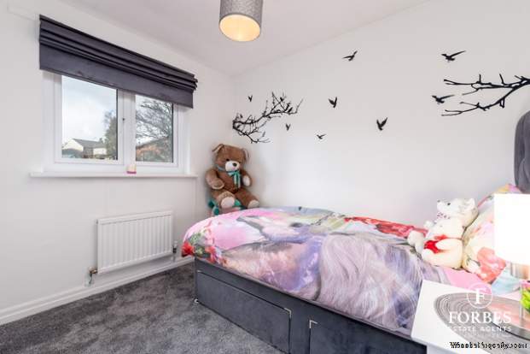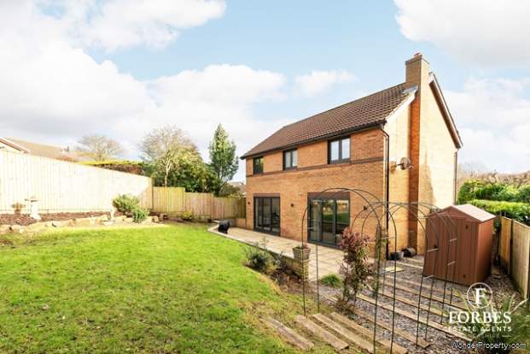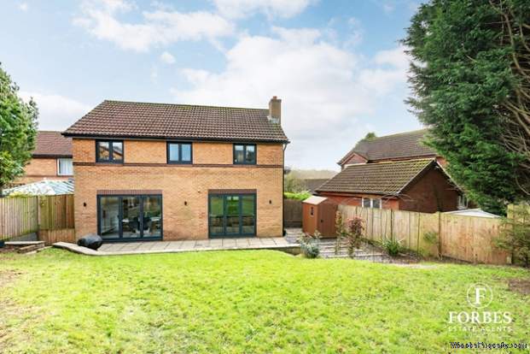4 bedroom property for sale in Clayton-le-Woods
Price: £425,000
This Property is Markted By :
Forbes Estates
355 Preston Road, Whittle-le-Woods, Clayton-le-Woods, Lancashire, PR6 7PY
Property Reference: 179096_1
Full Property Description:
Forbes Estates are pleased to present this exceptionally beautifully presented four bedroom family home, nestled within a popular, quiet cul-de-sac on the sought after Birch Field Estate.The property briefly consists of a large hallway which gives access to a study/home office with large bay window overlooking the front garden. Also leading off the hallway is the modern lounge with a feature entertainment centre. large bi-folding doors lead onto the large and private patio and gardens which are not overlooked. Double doors connect the lounge to the stunning kitchen/diner area which also has a set of bi-fold doors leading out onto the rear patio and large garden. The kitchen area has a show stopping quartz top centre island with seating area and built-in hob. The kitchen has an array of built-in appliances including fridge/freezer, wine cooler, double oven and microwave and it is also host to a large pantry. Separate utility room with space for both washing machine and tumble dryer, further storage cupboards, worktop and sink, side door access. From here we head to the modern downstairs cloakroom WC.
Stairs leading up to the spacious landing with a part boarded loft and pull down ladders. The master bedroom has a beautiful front aspect bay window with views towards the Whittle Hills and has spacious built-in wardrobes to maximise space, a modern master en suite. The second bedroom also has a front aspect window and ample built-in storage space. The further two large bedrooms have rear access windows overlooking the garden and both rooms have built-in wardrobes. Accommodating the first floor is the fabulous family bathroom with a large walk-in shower unit.
At the front of the property is the detached double garage and double driveway, plus an additional newly laid tarmac parking area. The property is located at the end of a quiet cul de sac and close to pleasant woodland, parks and walks.
The rear garden is completely secluded and not overlooked. There is a large flagged patio area with ample space for garden furniture and entertaining and a large garden which is laid to lawn with mature shrubs and trees.
No Chain Delay - Room dimensions can be found on the floor plan.
Viewing is recommended to appreciate the layout and presentation of the stunning property. To arrange your private viewing please call Forbes Estates.
Ground Floor:
Hallway - Entrance door, porcelain floor tiles. Entrance to the study, lounge, kitchen/diner, utility, cloakroom WC and stairs to first floor.
Study/Office - Front aspect bay window, porcelain floor tiles and central heating radiator.
Lounge - Feature recessed entertainment centre, bi-folding doors with blinds leading onto the garden, double doors leading to the dining/kitchen, porcelain floor tiles, ceiling spotlights and central heating radiator.
Kitchen/Dining - Good supply of contemporary wall and base units with beautiful quartz worktops and kitchen island. Side aspect window, Integrated double oven, microwave, wine cooler and fridge freezer, ceiling spotlights. Under stairs pantry. Bi-fold doors leading onto the garden, porcelain floor tiles. Defined dining area.with porcelain floor tiles.
Utility room - Space for a washing machine and tumble dryer. boiler cupboard, wall and base units additional worktop, sink, heated towel rail, porcelain floor tiles and a side access door.
Cloaks room WC - Beautifully fitted, bespoke hand basin with built-in storage cupboards, low flush WC, side aspect window, heated towel rail and porcelain floor tiles.
First Floor: Carpeted stairs leading to the landing with part boarded loft access
Bedroom One - Front aspect bay window, built-in wardrobes, central heating radiator and carpeted flooring
Property Features:
- Beautifully presented detached family home - NO CHAIN
- Private enclosed south/west facing rear garden
- Detached double garage - ample off street parking
- Quiet Cul-de-Sac location close to woodland
- Four double bedrooms with a beautiful master en-suite
- Fabulous open plan kitchen/diner with breakfast bar
- Utility room and downstairs WC cloakroom
- Large lounge with bi-folding doors onto the patio & gardens
- Home office/study
- Modern family bathroom
Property Brochure:
This has yet to be provided by the Agent
Energy Performance Certificates (EPC):

Floorplans:
Click link below to see the Property Brochure:Agent Contact details:
| Company: | Forbes Estates | |
| Address: | 355 Preston Road, Whittle-le-Woods, Clayton-le-Woods, Lancashire, PR6 7PY | |
| Telephone: |
|
|
| Website: | http://www.forbesestates.com |
Disclaimer:
This is a property advertisement provided and maintained by the advertising Agent and does not constitute property particulars. We require advertisers in good faith to act with best practice and provide our users with accurate information. WonderProperty can only publish property advertisements and property data in good faith and have not verified any claims or statements or inspected any of the properties, locations or opportunities promoted. WonderProperty does not own or control and is not responsible for the properties, opportunities, website content, products or services provided or promoted by third parties and makes no warranties or representations as to the accuracy, completeness, legality, performance or suitability of any of the foregoing. WonderProperty therefore accept no liability arising from any reliance made by any reader or person to whom this information is made available to. You must perform your own research and seek independent professional advice before making any decision to purchase or invest in overseas property.
