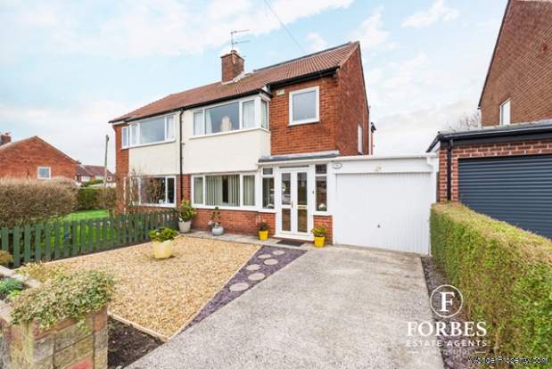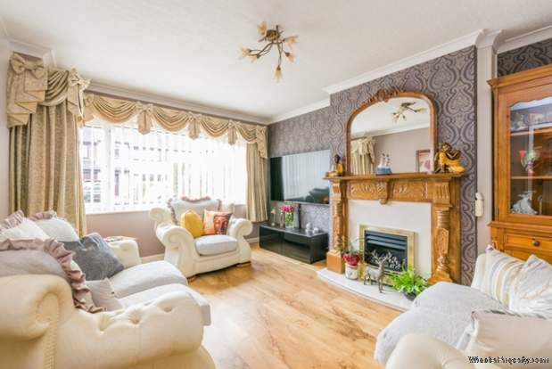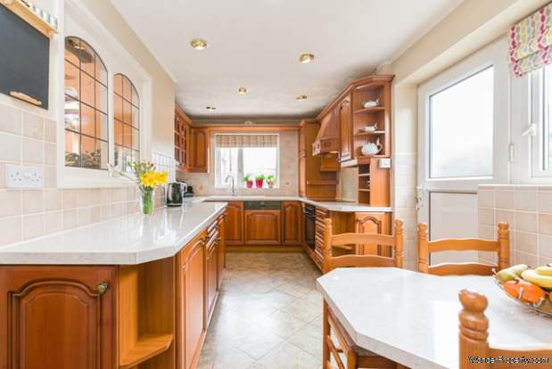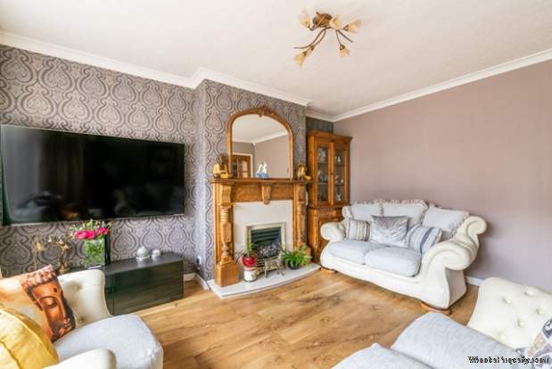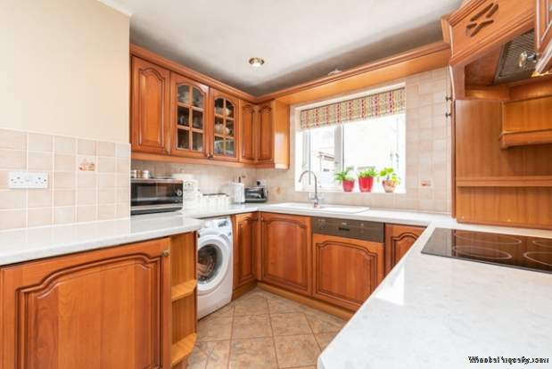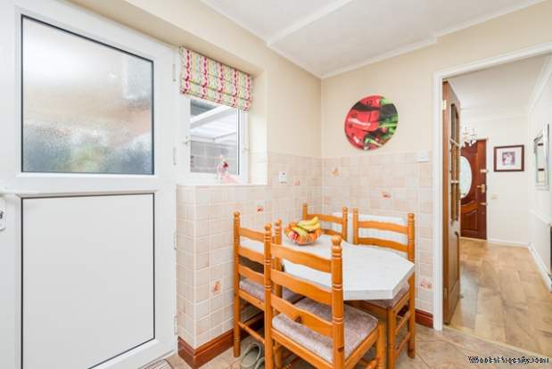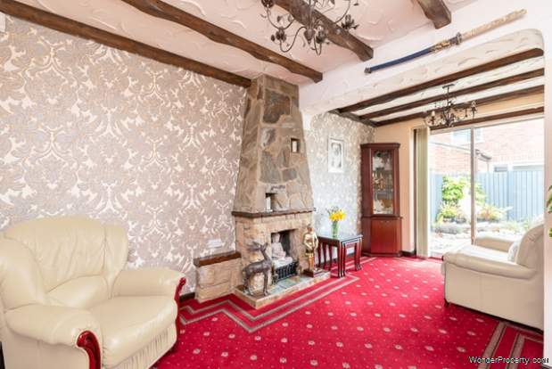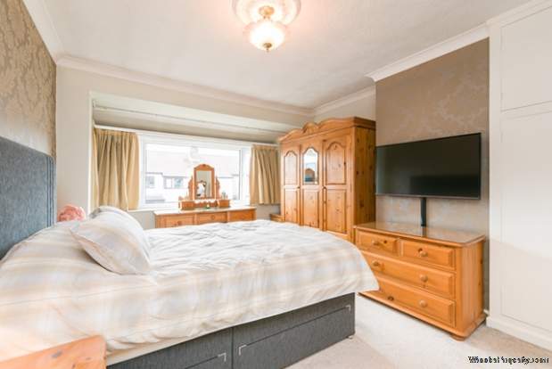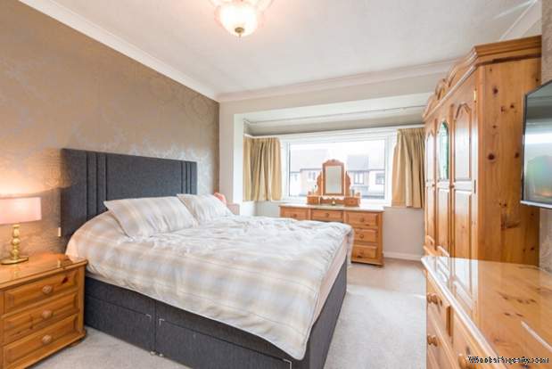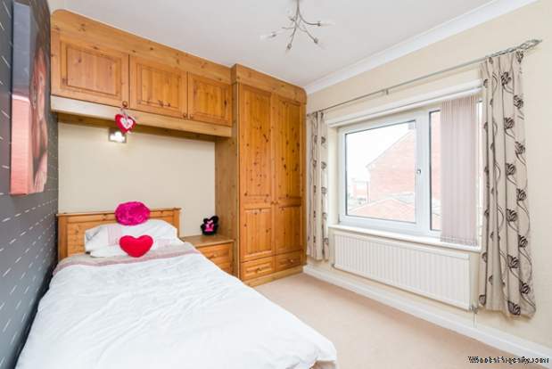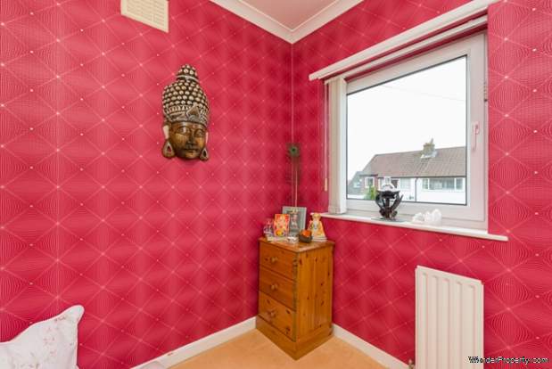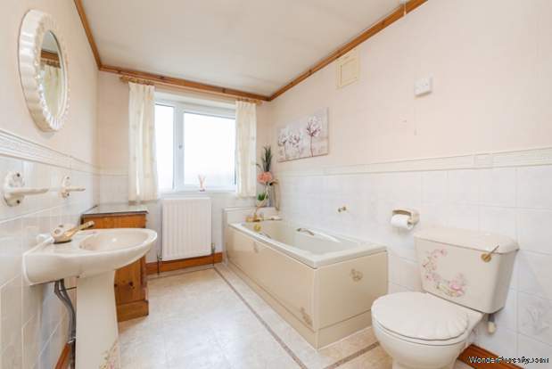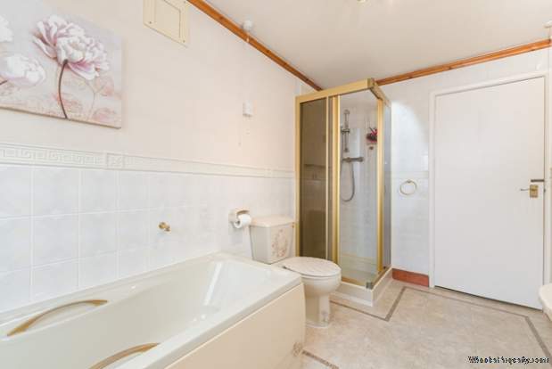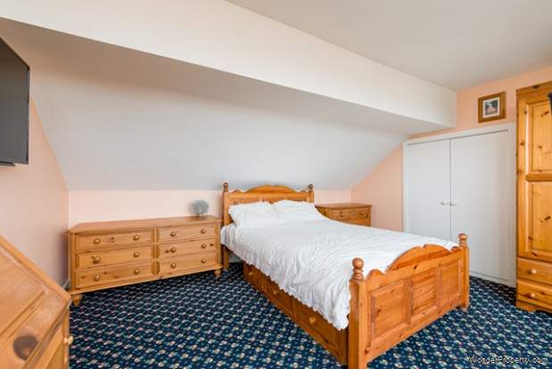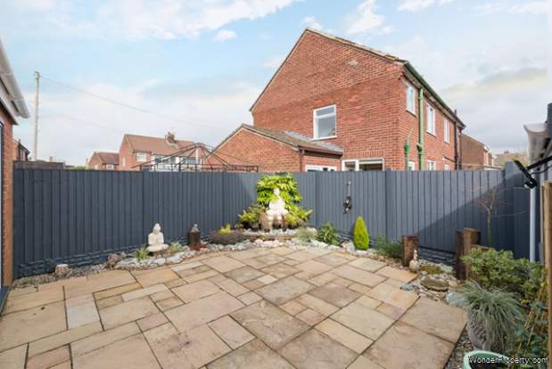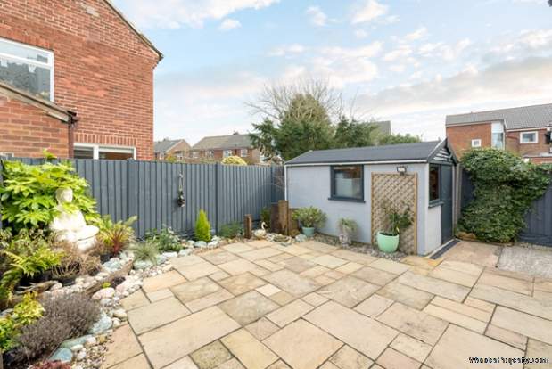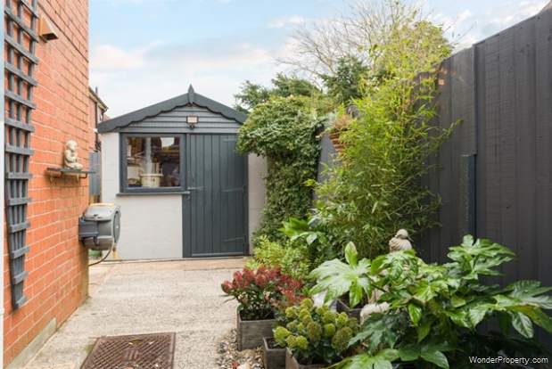4 bedroom property for sale in Fulwood
Price: £225,000
This Property is Markted By :
Forbes Estates
355 Preston Road, Whittle-le-Woods, Clayton-le-Woods, Lancashire, PR6 7PY
Property Reference: 178919_1
Full Property Description:
Forbes Estates are delighted to offer this superb four bedroom semi- detached family ready home offering flexible living accommodation. A unique and deceptively spacious extended traditional semi-detached family home, nestled in a much sought after location, convenient for access to local amenities, schools, parks, Royal Preston Hospital, motorway connections and Preston City Centre. This well maintained home briefly comprises, entrance porch, entrance hall, lounge, dining room, kitchen with breakfast table, bathroom and four bedrooms. On external inspection; low maintenance front & rear gardens, driveway parking and carport. Viewing is highly recommended to appreciate the superb accommodation and location on offer.
Room sizes can be found on the floor plans.
Entrance Porch - Double glazed windows and entrance door into the porch, tiled flooring, and wooden inner door to the welcoming hall.
Entrance Hall - Spindle staircase to the first floor, double glazed window to the side aspect, coving to the ceiling, central heating radiator, Karndean flooring and under stairs storage
Lounge - Double glazed window to the front aspect, central heating radiator, ceiling lights, coving to the ceiling, television point, Karndean flooring and feature fireplace on marble hearth with a wooden surround.
Dining Room - Living flame gas fire set into the feature stone chimney breast with a raised stone hearth, Feature wooden beams to the ceiling, carpeted flooring, central heating radiator, television point, sliding patio door onto the private rear garden and patio.
Kitchen Offering a good variety of matching wall and base units with rolled over edge marble effect work surfaces, one and a half bowl ceramic sink unit with mixer tap over, electric cooker, four ring induction hob, integral dishwasher & fridge, plumbing for a washing machine, plinth heater, ceiling spot lights, rear and side aspect double glazed windows and a side entry door, Karndean flooring, fitted breakfast table, door through to the dining room.
First Floor -
Landing - Frosted leaded window to the side aspect, carpeted flooring, coving to the ceiling. Pull down ladder to the bonus boarded loft, ideal for an additional storage area.
Bathroom Spacious four piece suite comprising, pedestal wash hand basin with mixer tap and panelled bath with shower mixer tap, separate walk in shower unit, low flush W.C. Central heating radiator, rear aspect double glazed window and Karndean flooring.
Bedroom One - Double glazed window to the front aspect, coving to the ceiling, carpeted flooring, built-in storage cupboard a central heating radiator.
Bedroom Two - Double glazed window to the rear aspect, central heating radiator, carpeted flooring, built-in cupboards, wardrobe and dressing table with coving to the ceiling.
Bedroom Three - Double glazed window to the front aspect, carpeted flooring and a central heating radiator.
Inner staircase leading to:
Bedroom Four Large double glazed rear windows (with views towards the Trough of Bowland), storage into the eaves, carpeted flooring and a central heating radiator.
Outside -
Front Well maintained and low maintenance gardens with area mainly laid to stone chippings and with boarder shrubs. Hard standing driveway leading to the car port with an up and over door, electric and light.
Rear Private garden and patio offering a high degree of privacy, mostly laid to feature stone flagging, fe
Property Features:
- Semi detached home - much sort after area
- Four bedrooms - well maintained throughout
- Extended traditional home
- Well maintained and presented family home
- Comfortable lounge and separate dining room
- Large fitted kitchen
- Spacious four piece family bathroom
- Driveway and car port
- Private enclosed rear garden with workshop/utility
- Gas central heating
Property Brochure:
This has yet to be provided by the Agent
Energy Performance Certificates (EPC):

Floorplans:
Click link below to see the Property Brochure:Agent Contact details:
| Company: | Forbes Estates | |
| Address: | 355 Preston Road, Whittle-le-Woods, Clayton-le-Woods, Lancashire, PR6 7PY | |
| Telephone: |
|
|
| Website: | http://www.forbesestates.com |
Disclaimer:
This is a property advertisement provided and maintained by the advertising Agent and does not constitute property particulars. We require advertisers in good faith to act with best practice and provide our users with accurate information. WonderProperty can only publish property advertisements and property data in good faith and have not verified any claims or statements or inspected any of the properties, locations or opportunities promoted. WonderProperty does not own or control and is not responsible for the properties, opportunities, website content, products or services provided or promoted by third parties and makes no warranties or representations as to the accuracy, completeness, legality, performance or suitability of any of the foregoing. WonderProperty therefore accept no liability arising from any reliance made by any reader or person to whom this information is made available to. You must perform your own research and seek independent professional advice before making any decision to purchase or invest in overseas property.
