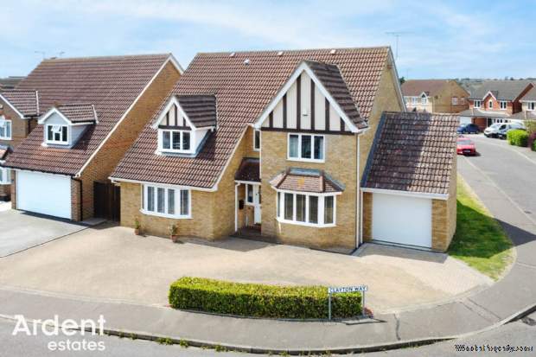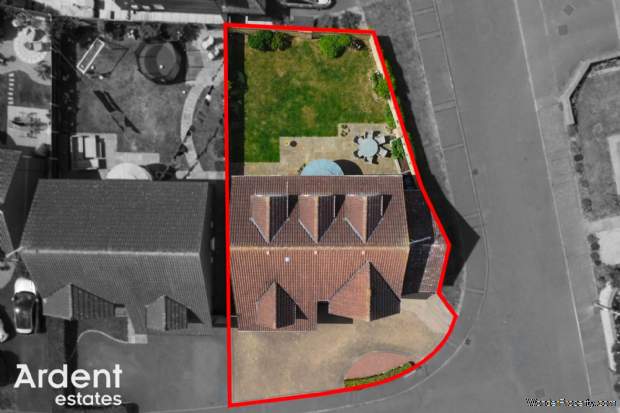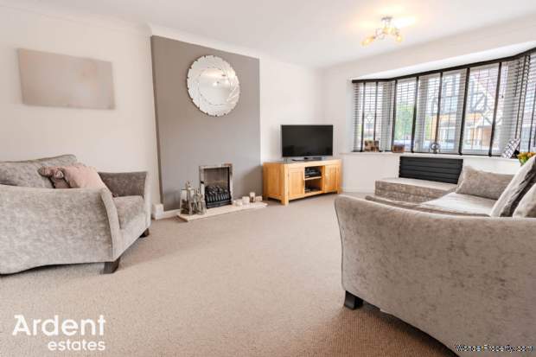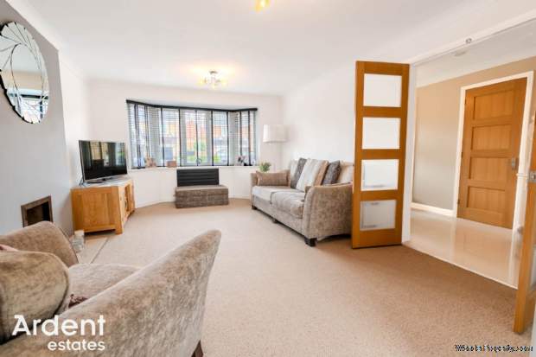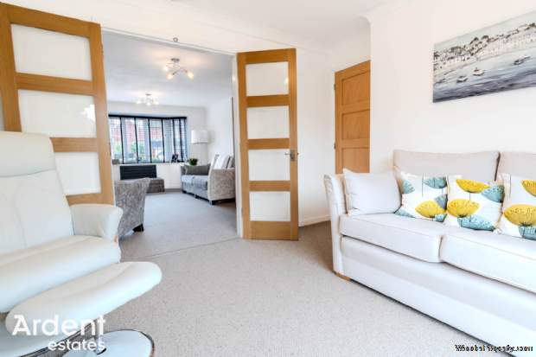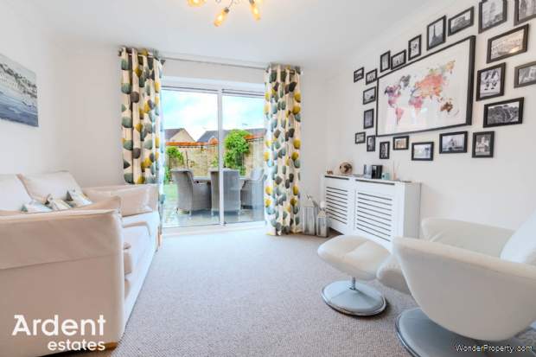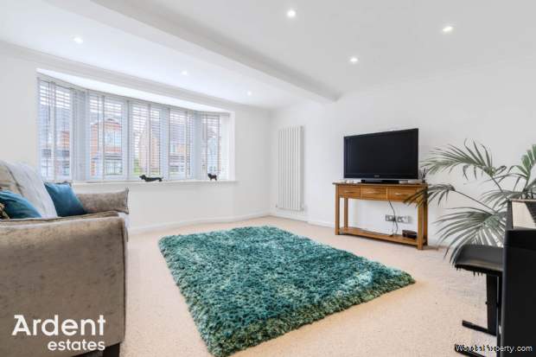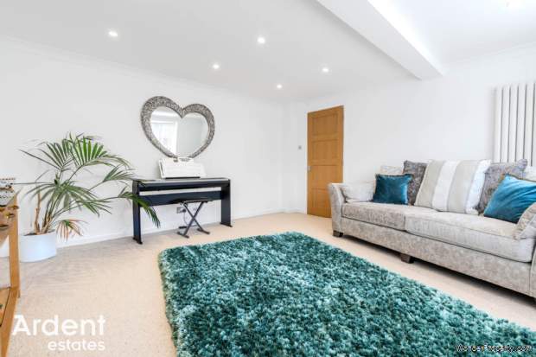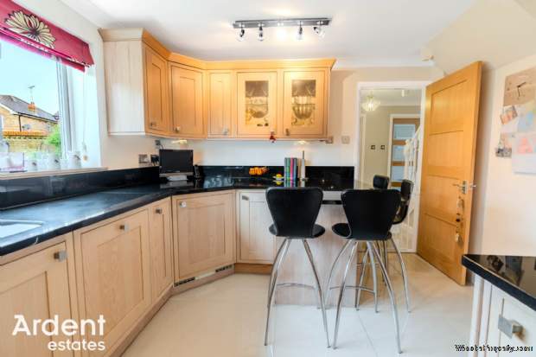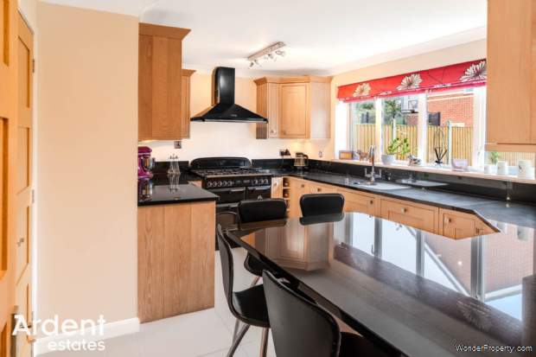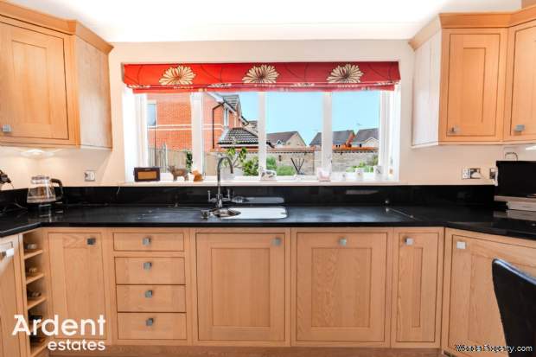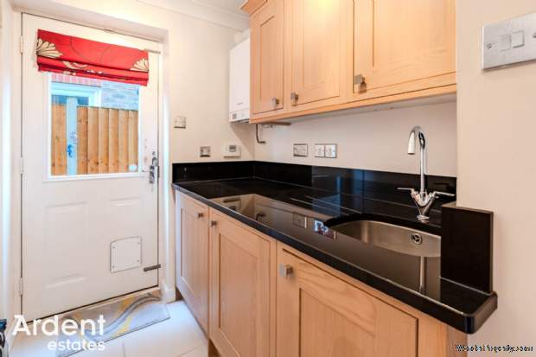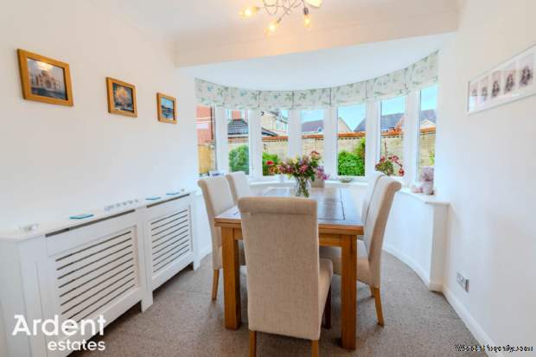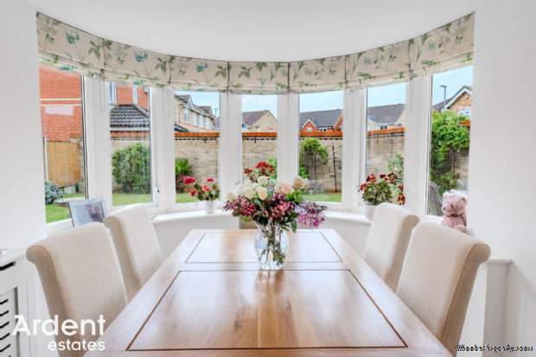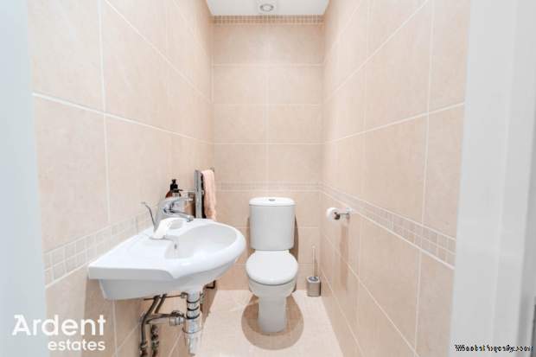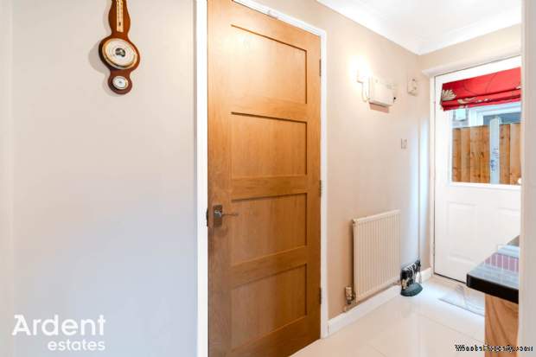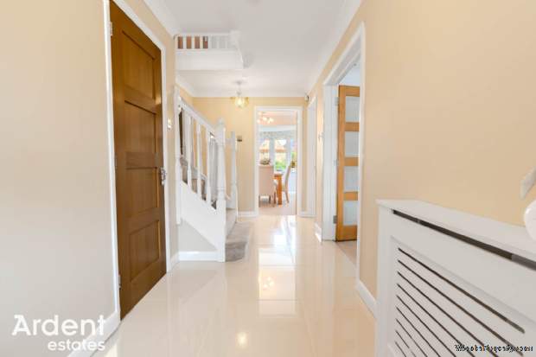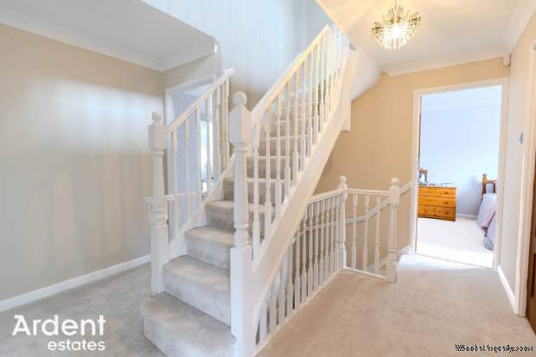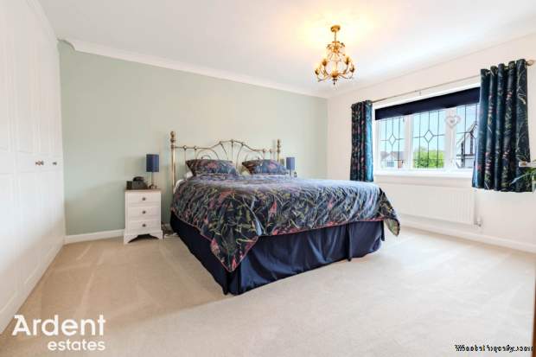6 bedroom property for sale in Maldon
Price: £695,000
This Property is Markted By :
Ardent Estates Ltd
16a High Street, Maldon, Maldon, Essex, CM9 5PJ
Property Reference: 753
Full Property Description:
Ardent Estates are delighted to present this beautifully extended six bedroom detached home with over 2200 sq ft of accommodation being sold with no onward chain, perfectly positioned on a desirable corner plot on Clayton Way, Maldon. Spread generously across three floors, this property offers a fantastic amount of versatile living space, ideal for growing families or those seeking a home with space to entertain, work, and relax.
As you enter through the welcoming entrance hall, you`re greeted by multiple reception rooms including a spacious lounge, a cosy sitting room, a separate family room, and an elegant dining room that overlooks the rear garden. The kitchen/breakfast room is fitted with quality units and granite worktops, complemented by a separate utility room and a walk in pantry. A ground-floor WC and useful storage complete the ground floor layout.
Upstairs, the first floor offers four double bedrooms, two of which benefit from their own private ensuite shower rooms. The additional bedrooms on this level are served by a stylish family bathroom, and several feature fitted wardrobes for ample storage.
The second floor reveals two further double bedrooms, a fourth bathroom, and a handy landing/study area, making this upper level perfect for teenagers, guests, or even as a dedicated work-from-home zone.
Outside, the home sits on a large corner plot with a beautifully kept rear garden, featuring a patio seating area ideal for summer entertaining. The front offers a sweeping block-paved driveway providing off-road parking for several vehicles, along with a generous garage.
This extended family home on Clayton Way is a rare opportunity in one of Maldon`s most popular residential locations, combining size, style, and flexibility for modern living. Contact Ardent Estates to arrange your viewing today.
2nd Floor
Bedroom 5 - 14'5" (4.39m) x 11'0" (3.35m)
window to rear, radiator, eaves storage.
Bedroom 6 - 16'6" (5.03m) x 8'9" (2.67m)
window to rear, radiator.
Bathroom/Wc
jaccuzzi bath with shower attachment, wash basin, wc, radiator, extractor fan.
Landing/Study Area - 11'8" (3.56m) x 11'3" (3.43m) Max
window to rear, radiator, stairs to 1st floor.
1st Floor
Bedroom 1 - 14'0" (4.27m) To Wardrobe x 11'11" (3.63m)
window to front, radiator, range of fitted wardrobes.
En Suite
window to front, shower cubicle, wash basin,wc, heated towel rail.
Bedroom 2 - 15'0" (4.57m) x 13'9" (4.19m) Max
window to front, radiator, range of fitted wardrobes, built in storage cupboard.
En Suite
shower cubicle, wash basin,wc, heated towel rail.
Bedroom 3 - 12'2" (3.71m) To Wardrobe x 9'4" (2.84m)
window to rear, radiator, range of fitted wardrobes.
Bedroom 4 - 12'0" (3.66m) Max x 10'3" (3.12m) Max
window to rear, radiator, range of fitted wardrobes.
Bathroom/Wc
window to rear, bath with shower attachment, shower cubicle, wash basin,wc, heated towel rail.
Landing
built in airing cupboard, radiator, stairs to 2nd floor and ground floor.
Ground Floor
Entrance Hall
entrance door, tiled flooring, radiator,
Cloakroom
wc, wash basin, heated towel rail.
Lounge - 18'0" (5.49m) Into Bay x 12'0" (3.66m)
bay window to front, feature fireplace with gas fire, 2 radiators, double doors to sitting room.
Sitting Room - 12'11" (3.94m) Max x 10'2" (3.1m)
patio doors to garden, radiator.
Dining Room - 11'9" (3.58m) Into Bay x 8'0" (2.44m)
bay window to rear, radiator.
Family Room - 14'5" (4.39m
Property Features:
- Six Bedrooms
- Two En Suites & Two Bathrooms
- Four Reception Rooms
- Utility Room
- No Onward Chain
- No Service Charge
- Garage and Ample Parking
- Well Tended Garden
Property Brochure:
Click link below to see the Property Brochure:
Energy Performance Certificates (EPC):
This yet to be provided by Agent
Floorplans:
Click link below to see the Property Brochure:Agent Contact details:
| Company: | Ardent Estates Ltd | |
| Address: | 16a High Street, Maldon, Maldon, Essex, CM9 5PJ | |
| Telephone: |
|
|
| Website: | http://www.ardentestates.co.uk |
Disclaimer:
This is a property advertisement provided and maintained by the advertising Agent and does not constitute property particulars. We require advertisers in good faith to act with best practice and provide our users with accurate information. WonderProperty can only publish property advertisements and property data in good faith and have not verified any claims or statements or inspected any of the properties, locations or opportunities promoted. WonderProperty does not own or control and is not responsible for the properties, opportunities, website content, products or services provided or promoted by third parties and makes no warranties or representations as to the accuracy, completeness, legality, performance or suitability of any of the foregoing. WonderProperty therefore accept no liability arising from any reliance made by any reader or person to whom this information is made available to. You must perform your own research and seek independent professional advice before making any decision to purchase or invest in overseas property.
