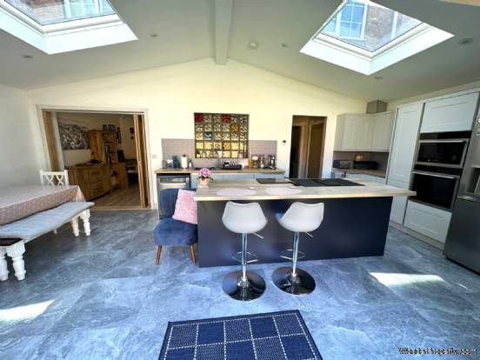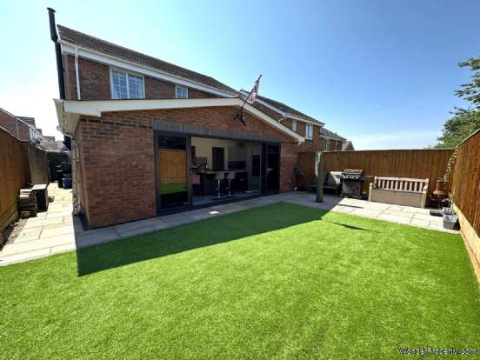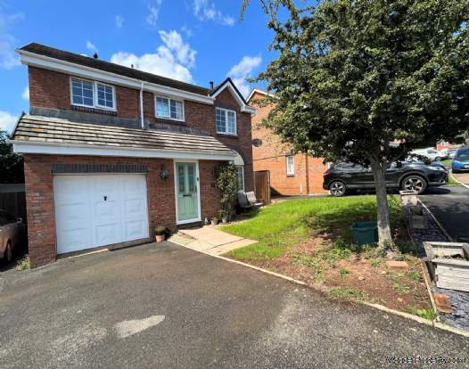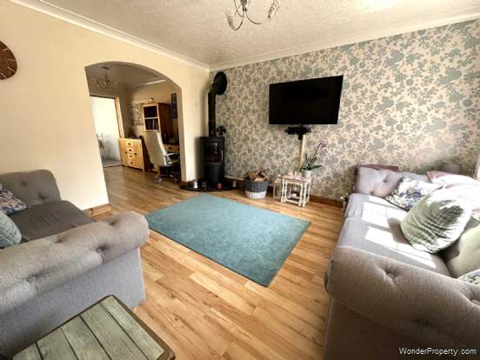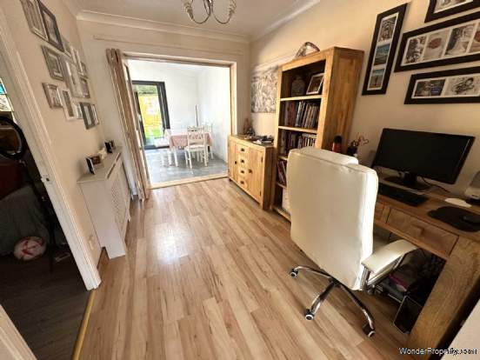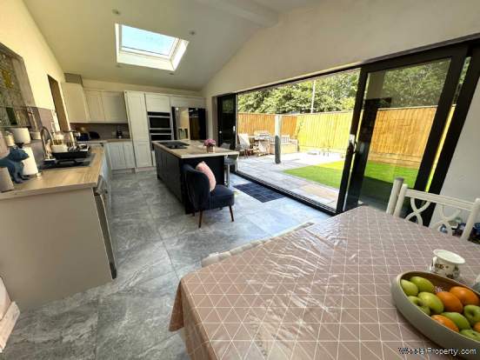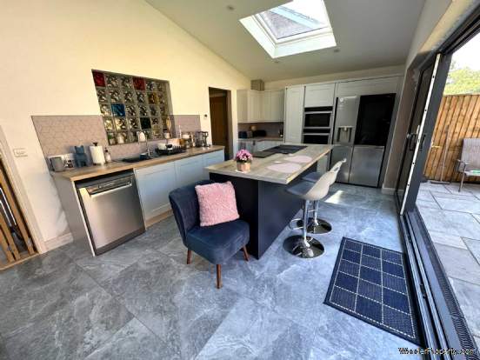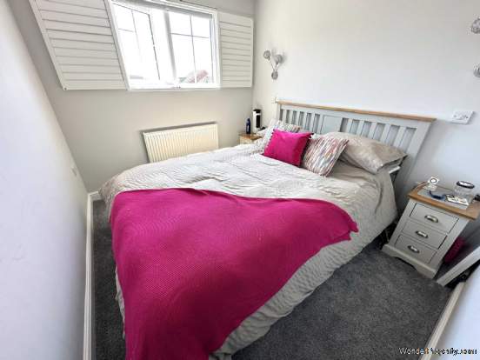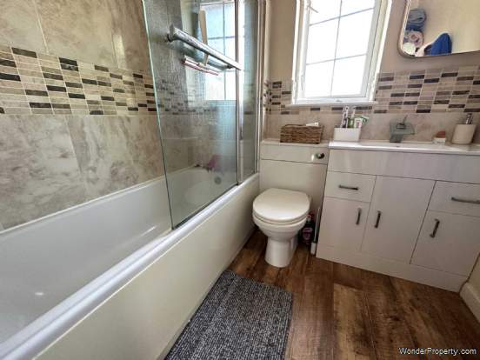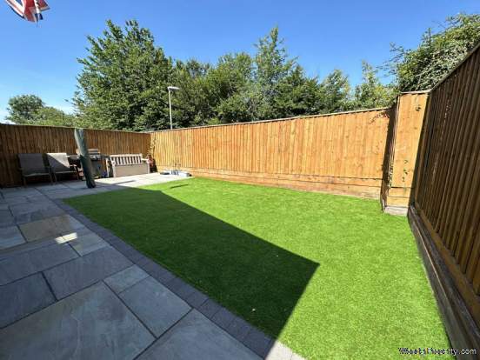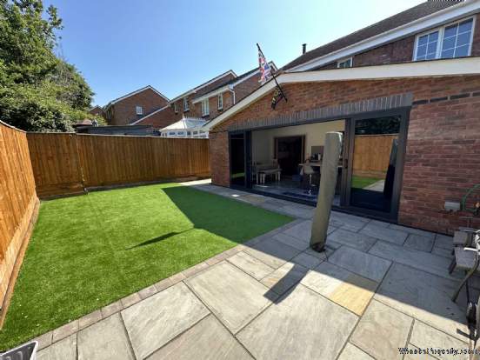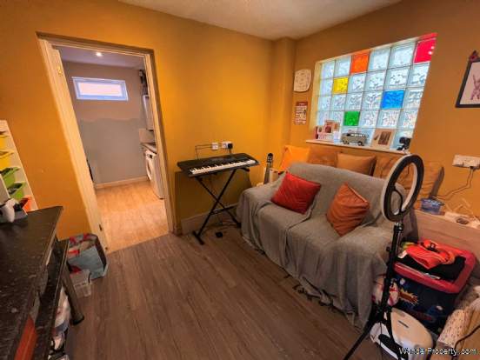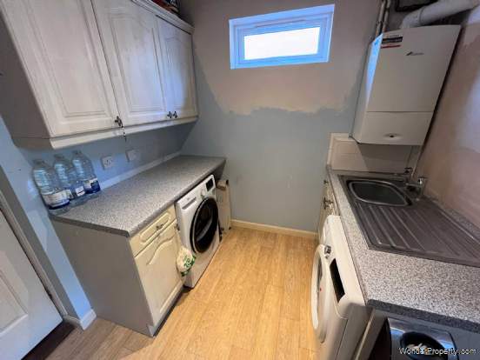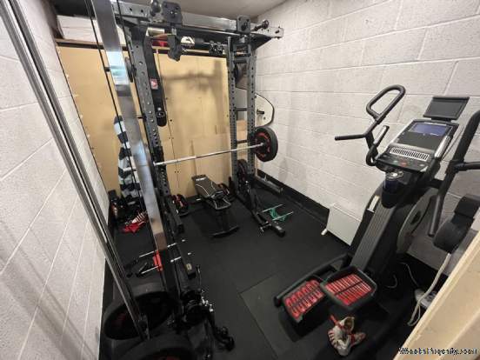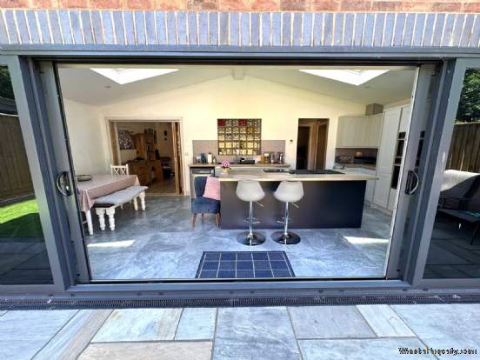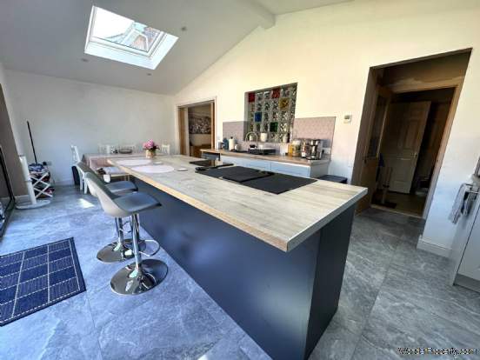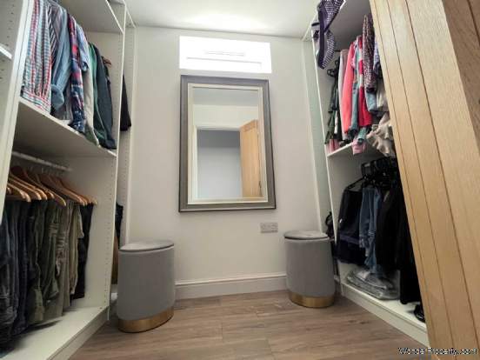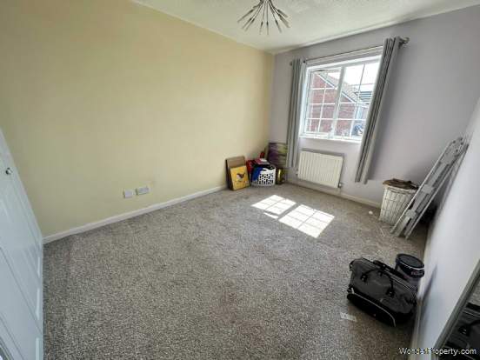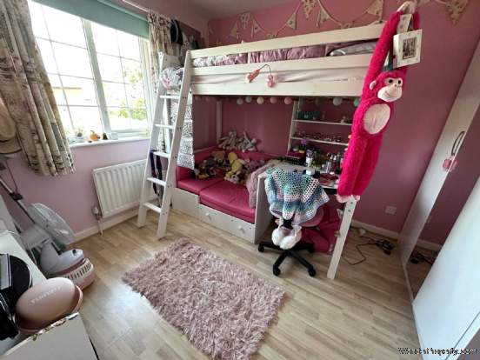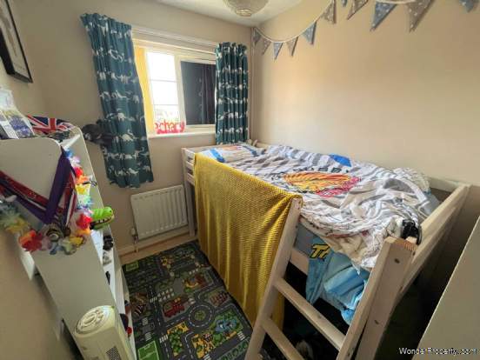4 bedroom property for sale in Exmouth
Price: £499,950
This Property is Markted By :
Links Estate Agents
1 Magnolia House, Church Street, Exmouth, Devon, EX8 1PE
Property Reference: 3930
Full Property Description:
Composite front entrance door, with courtesy lighting, leading to:
Ground Floor
Entrance Hall
Staircase rising to the first floor. Radiator. Laminate flooring. Coved ceiling. High level electric fuse box. Smoke alarm. Door leading to the living room and door to:
Cloakroom
Obscure glazed window to side. Modern fitted white suite comprising of a low level WC. Wall hung wash hand basin. Vinyl flooring. Radiator.
Living Room - 13'6" (4.11m) x 12'4" (3.76m)
A lovely room with a window to front. Focal point of stylish circular woodburner with a slate hearth. TV point. Laminate flooring. Useful under stairs storage cupboard. Coved ceiling. Open to:
Reception Room - 10'9" (3.28m) x 7'7" (2.31m)
Glazed bi-Folding doors leading to the extended kitchen/dining room. Laminate flooring. Radiator. Coved ceiling. Doorway to:
Play Room/Home Office - 10'9" (3.28m) x 7'9" (2.36m)
A useful space can be utilised for a variety of different uses. Feature glass block window through to the extended kitchen/dining room. Laminate flooring. Fitted storage to one wall. Door leading to the utility room.
Extended Kitchen/Dining Room - 23'7" (7.19m) x 10'11" (3.33m)
A feature of this property is the stunning kitchen/dining room - that was completed in 2022. The extension boasts 2 x sets of triple sliding patio doors to the rear that are heat resistant and coated. The room has a vaulted ceiling with 2 large Velux windows. The kitchen comprises of an excellent range of floor standing and wall mounted cupboard and drawer storage units with wood effect work surfaces and attractive splash back above. Large central island with breakfast bar and that houses a built in 4 ring induction hob with integrated extractor fan. Built in, eye level, electric fan assisted oven and combi microwave oven above. Space for a free standing American style fridge/freezer. Space and plumbing for a dishwasher. Inset composite one and a half bowl sink with single drainer unit and mixer tap above. Inset ceiling lights. Attractive marble effect tiled flooring with gas fired under floor heating. Doorway recess that provides access to a large walk in larder. Part glazed door to:
Utility Room - 8'0" (2.44m) x 7'5" (2.26m)
Obscure glazed window to side. Range of fitted floor standing and wall mounted cupboard and drawer storage units with roll edged work surfaces and tiled splash backs. Space and plumbing for a washing machine. Inset stainless steel single sink and drainer unit. Wall mounted, gas fired combi boiler that supplies the gas central heating and domestic hot water. Space for a tumble dryer. Vinyl flooring. Personal door to garage.
First Floor
Landing
Access to an insulated and part boarded loft space that has po
Property Features:
- Well Presented, Recently Extended 4 Bedroom Detached Family Home
- Cloakroom, Living Room With Wood Burner & Reception Room
- Home Office/Play Room & Utility Room
- Stunning Kitchen/Dining Room Extension With Large Island
- Master Bedroom With Walk In Wardrobe & Potential For En-Suite
- Off Road Parking & Single Garage
- Enclosed & Attractively Planned Rear Garden
- Sought After Cul-De-Sac Location, Close To Amenities. No Chain
Property Brochure:
Click link below to see the Property Brochure:
Energy Performance Certificates (EPC):
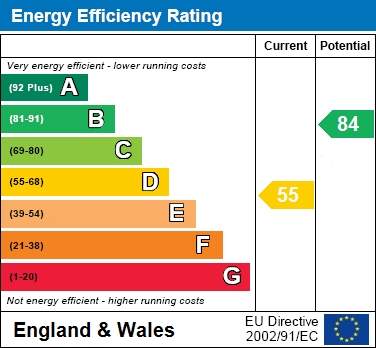

Floorplans:
Click link below to see the Property Brochure:Agent Contact details:
| Company: | Links Estate Agents | |
| Address: | 1 Magnolia House, Church Street, Exmouth, Devon, EX8 1PE | |
| Telephone: |
|
|
| Website: | http://www.linksestateagents.co.uk |
Disclaimer:
This is a property advertisement provided and maintained by the advertising Agent and does not constitute property particulars. We require advertisers in good faith to act with best practice and provide our users with accurate information. WonderProperty can only publish property advertisements and property data in good faith and have not verified any claims or statements or inspected any of the properties, locations or opportunities promoted. WonderProperty does not own or control and is not responsible for the properties, opportunities, website content, products or services provided or promoted by third parties and makes no warranties or representations as to the accuracy, completeness, legality, performance or suitability of any of the foregoing. WonderProperty therefore accept no liability arising from any reliance made by any reader or person to whom this information is made available to. You must perform your own research and seek independent professional advice before making any decision to purchase or invest in overseas property.
