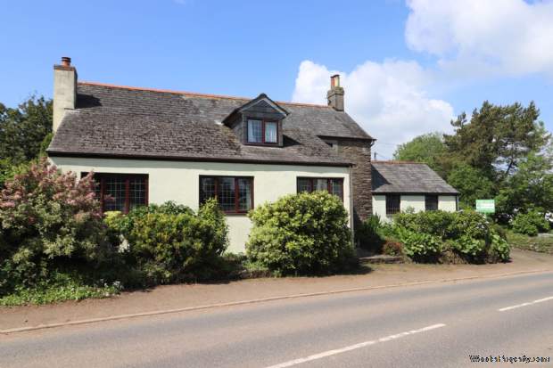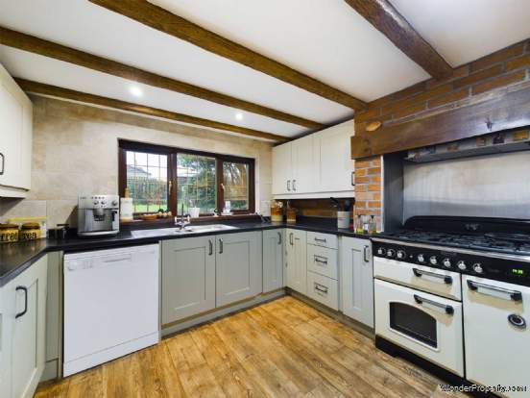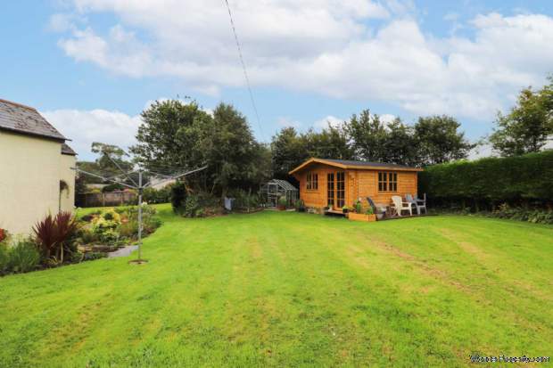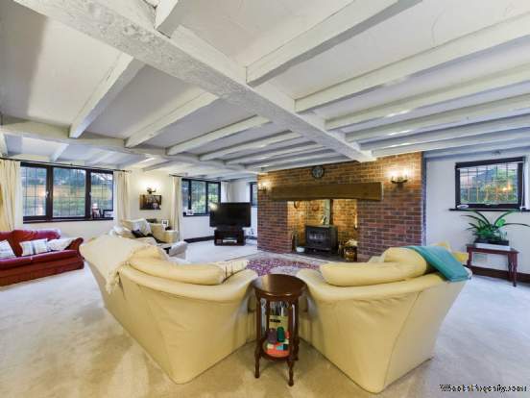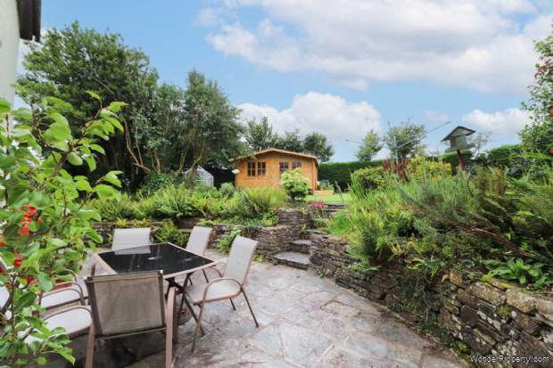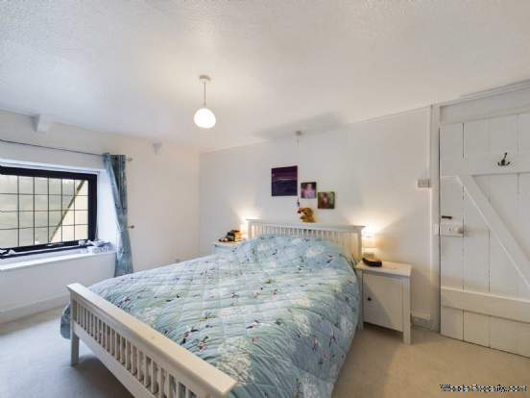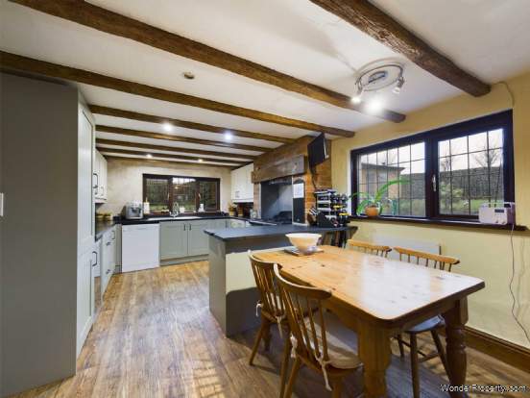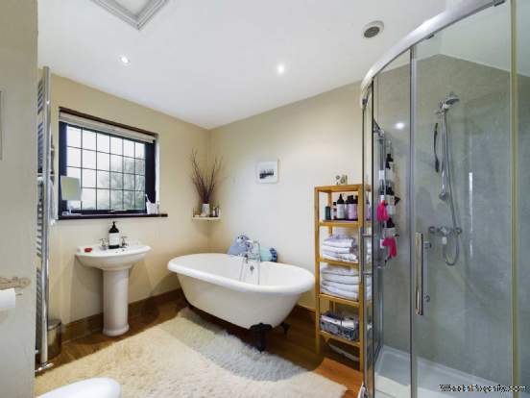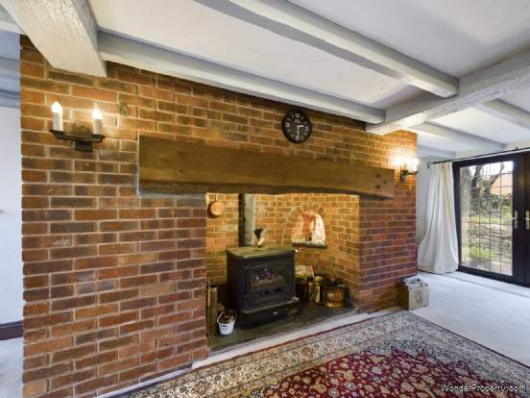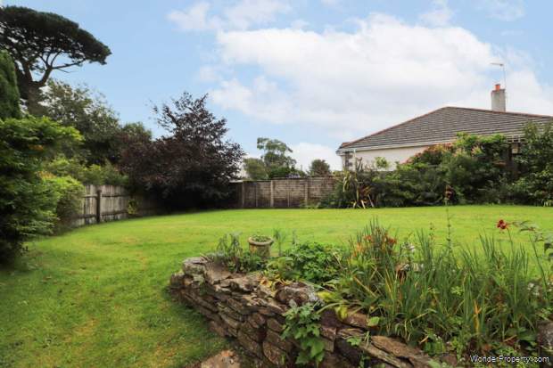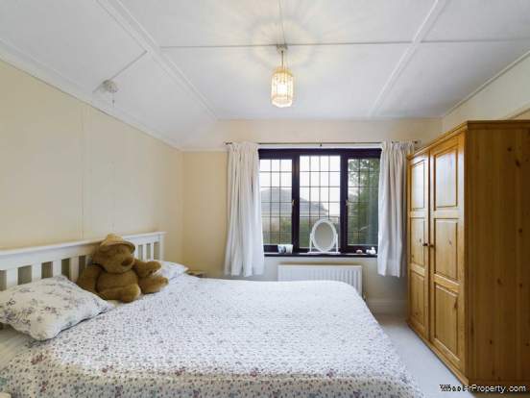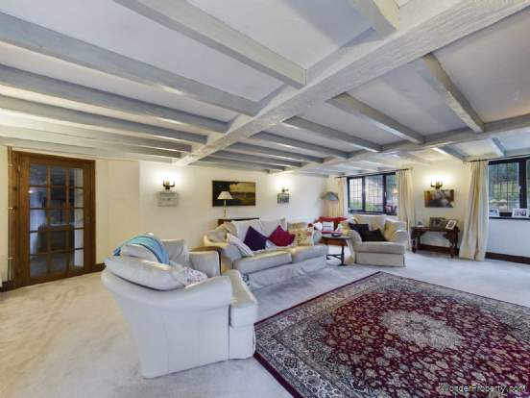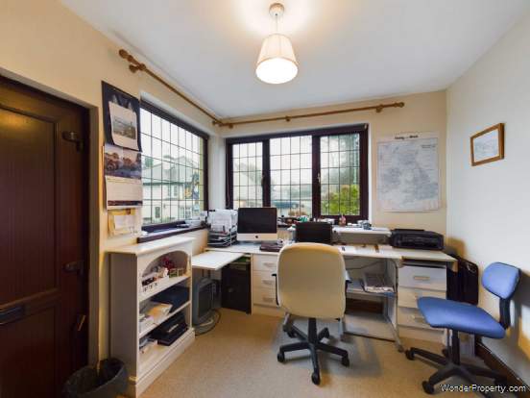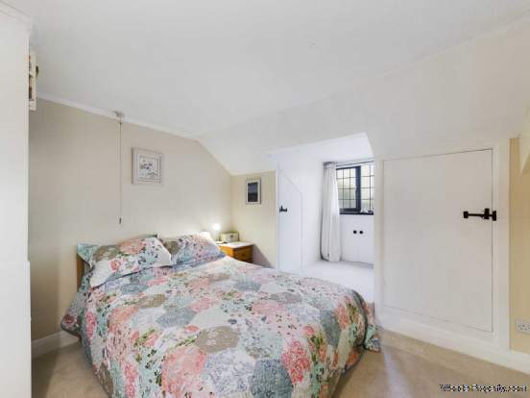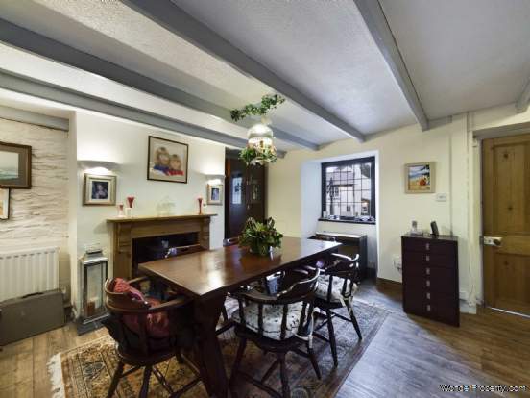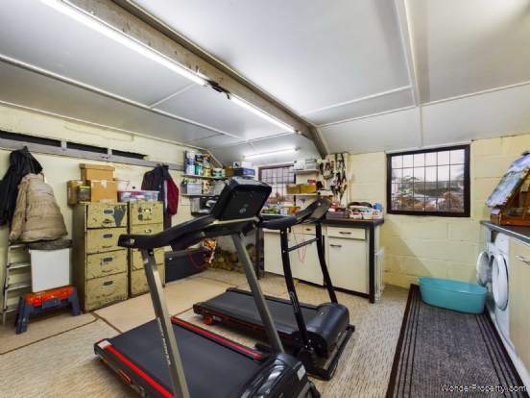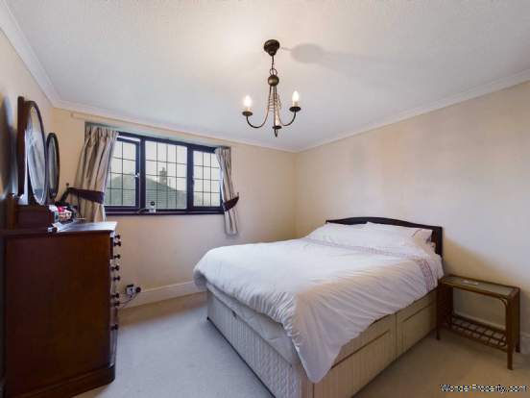4 bedroom property for sale in Looe
Price: £549,950
This Property is Markted By :
Seasons Estate Agents
2 Bridgend, Fore Street, Looe, Cornwall, PL13 1HH
Property Reference: 1273
Full Property Description:
Accommodation
Ground Floor- kitchen/breakfast room, triple aspect lounge with doors to the garden, dining room, study/home office/bedroom, large porch, cloakroom/wc, utility/workshop/gym.
First Floor - primary bedroom with en suite shower room, three further double bedrooms, family bathroom with bathe and separate shower.
Gardens
The house stands in gardens that total approximately 1/4 of an acre, these are mainly to the rear and sides and offer a good degree of privacy. The lower level adjoining the property is mainly laid to patios with a dwarf cornish stone wall, flower beds and rockeries separating this from the lawns. Set within the lawns there is a new Scandinavian cabin that could lend itself to many uses. The garden boundaries are to fencing and mature hedging. Two garden sheds and greenhouse. Oil storage tank. To the other side of the property there is a large drive that leads to the workshop, entrance porch and the double garage.
Garage and Parking
The double garage has been built in recent years and measures approximately 6.2m wide x 5.5m deep. This has an open roof space and a pair of up and over doors to the front. Power points. Lights. Inverter for solar PV. Fitted cupboards with worksurfaces above. uPVC double glazed pedestrian door to the side.
Windows
uPVC double glazed throughout
Heating
Oil central heating from a Worcester combination boiler situated in the workshop.
4 kw Solar PV (owned) panels on the garage roof that reduce the bills and provide an income. Large multi fuel stove located in the lounge.
Services
Mains water, electricity and drainage.
Fibre broadband is currently connected to the property.
Council Tax
Band D
EPC Rating
D60
Tenure
Freehold
Agents Note
Planning Permission was granted in January 2014 for the construction of a double garage with holiday let accommodation above. The garage has been completed without the holiday let above therefore it should be possible to add this but we would advise those interested to speak to Cornwall Council Planning Department for clarity and confirmation. The original application nu
Property Features:
- Spacious detached house in large gardens
- 4 Double bedrooms ( 1 en suite) , 3 receptions
- Impressive 49 sq m, triple aspect lounge
- Double garage with potential for a holiday let above
- New Scandinavian cabin within the gardens
- Central heating and uPVC double glazing
- Integral workshop and utility room
Property Brochure:
Click link below to see the Property Brochure:
Energy Performance Certificates (EPC):
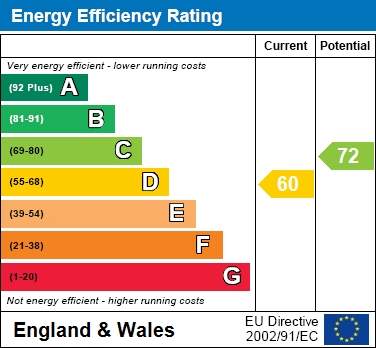
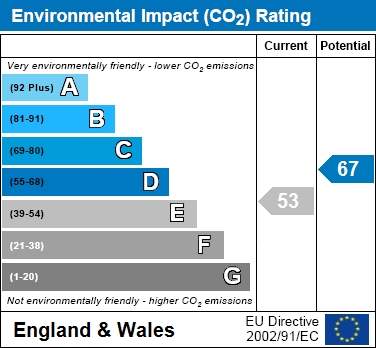
Floorplans:
Click link below to see the Property Brochure:Agent Contact details:
| Company: | Seasons Estate Agents | |
| Address: | 2 Bridgend, Fore Street, Looe, Cornwall, PL13 1HH | |
| Telephone: |
|
|
| Website: | http://www.seasonsestateagents.co.uk |
Disclaimer:
This is a property advertisement provided and maintained by the advertising Agent and does not constitute property particulars. We require advertisers in good faith to act with best practice and provide our users with accurate information. WonderProperty can only publish property advertisements and property data in good faith and have not verified any claims or statements or inspected any of the properties, locations or opportunities promoted. WonderProperty does not own or control and is not responsible for the properties, opportunities, website content, products or services provided or promoted by third parties and makes no warranties or representations as to the accuracy, completeness, legality, performance or suitability of any of the foregoing. WonderProperty therefore accept no liability arising from any reliance made by any reader or person to whom this information is made available to. You must perform your own research and seek independent professional advice before making any decision to purchase or invest in overseas property.
