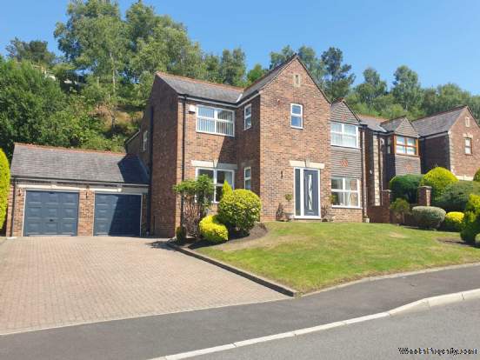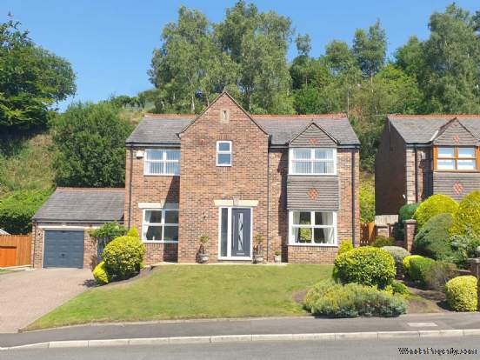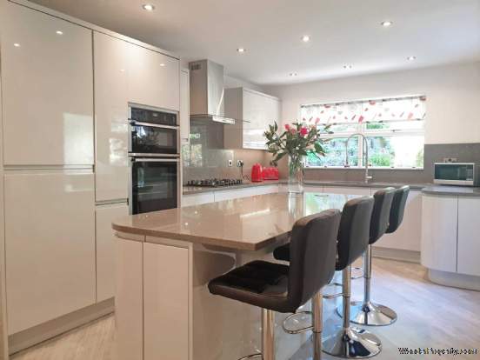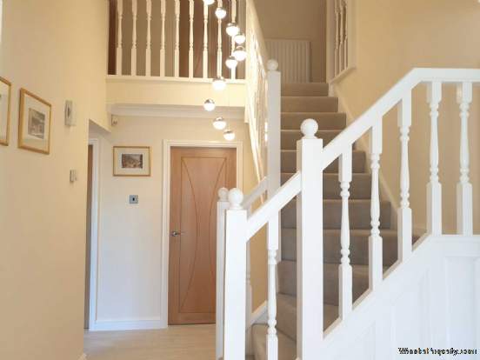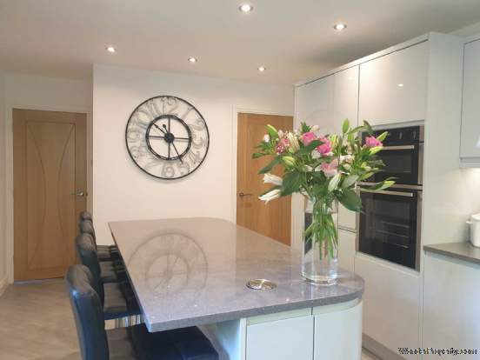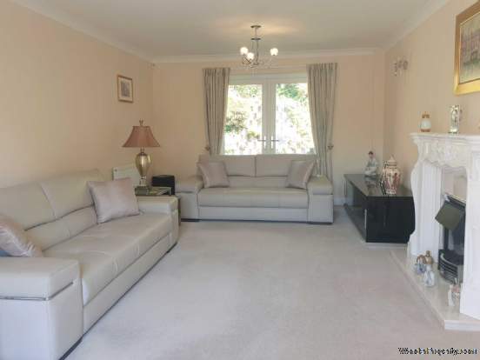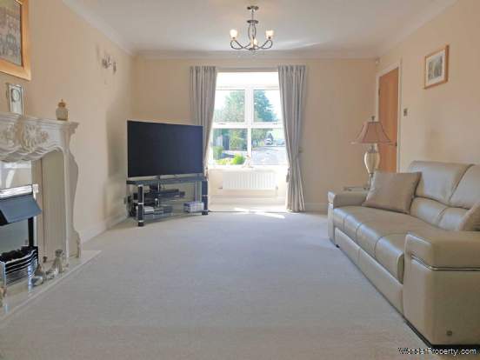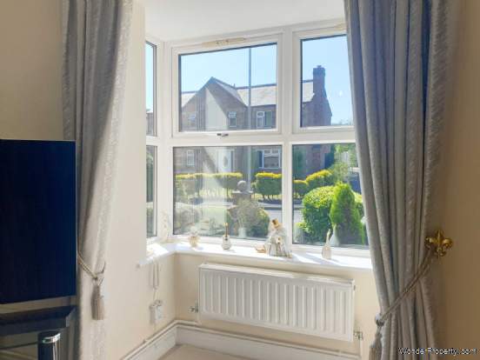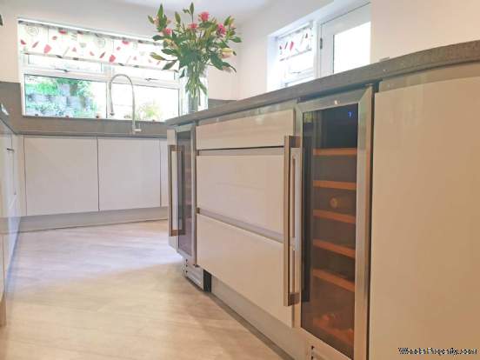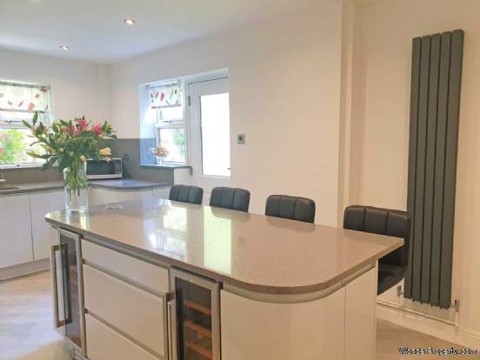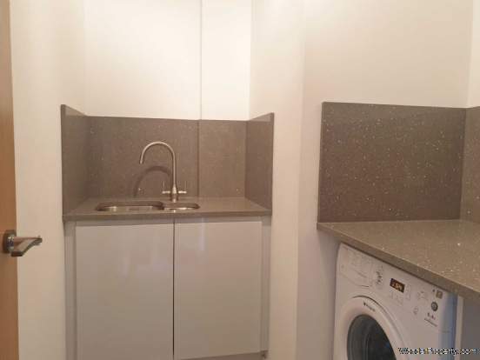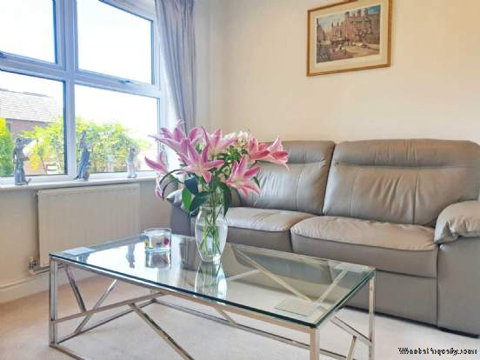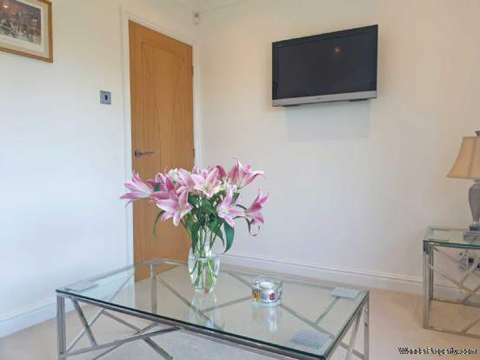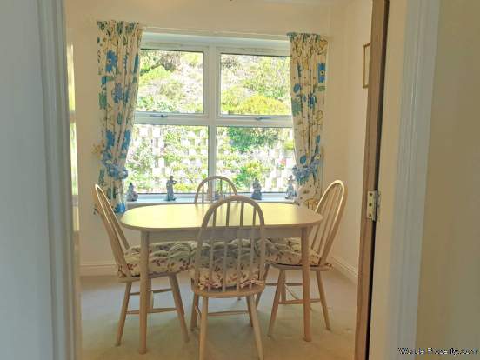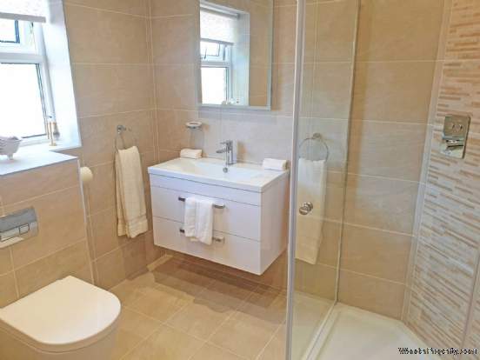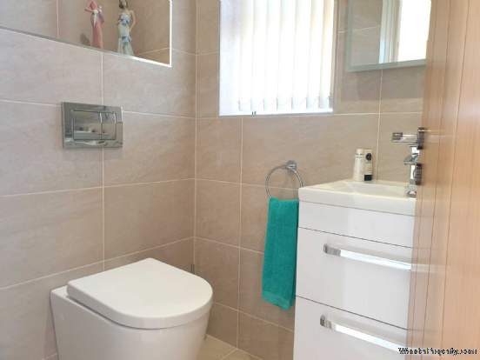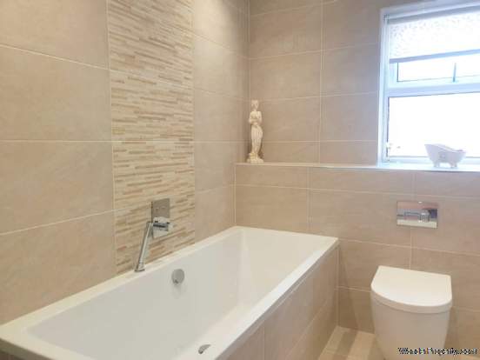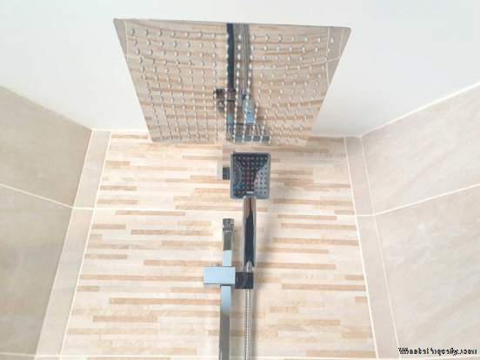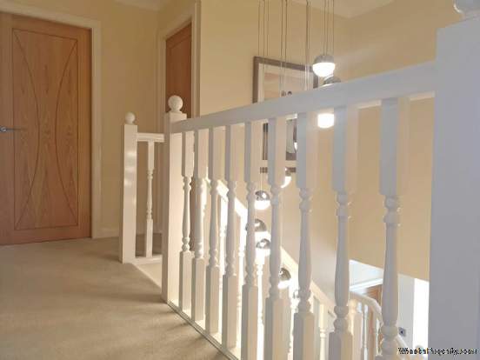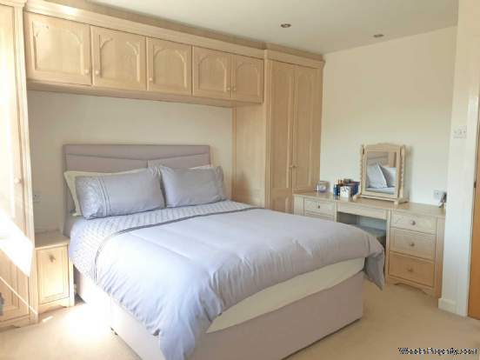5 bedroom property for sale in Oldham
Price: £574,950
This Property is Markted By :
Habitat Oldham
16 Rochdale Road, Royton, Oldham, Greater Manchester, OL2 6QJ
Property Reference: 638
Full Property Description:
This is a smart, SUPERBLY PRESENTED property suitable for a large family or ideal for anyone wanting to work from home.
Briefly comprising of a large lounge, separate dining room, UTILITY ROOM, kitchen and SNUG/STUDY SPACE to the ground floor and FIVE GENEROUS BEDROOMS to the first floor, the master having a LARGE ENSUITE and of course a LARGE FAMILY BATHROOM.
Externally to the front there is a DOUBLE GARAGE, FOUR CAR DRIVEWAY and a sweeping lawn surrounded by well kept shrubs and bedding plants. To the rear is an enclosed, neat lawn area and paved patio.
This property has recently been redecorated throughout to an extremely high standard, benefiting from BESPOKE SOLID OAK doors, ITALIAN TILING and high quality fixture, fittings & furnishings.
This property benefits from full gas central heating, with a Worcester Bosch boiler housed in the garage, and is fully alarmed. Cavity wall insulation was inserted by British Gas in 2012. The property also offers further scope for EXTENSION over the double garage subject to planning permission.
THIS IS AN EXCELLENT TURN KEY PROPERTY, VIEWINGS ARE HIGHLY RECCOMENDED TO APPRECIATE THE HIGH STANDARD OF THIS PROPERTY.
EPC RATING C
Entrance
A stylish Rock composite front door opens into a fabulous tiled, open plan hallway, with pendant feature lighting and solid oak doors to all rooms including the downstairs WC.
W.C
Beautifully finished, fully tiled with a low level W.C. This room benefits from natural light provided by its own privacy window.
Lounge - 3.71m (12'2") Max x 6.71m (22'0") Plus Bay
A fully carpeted, long, double aspect lounge with natural light provided at each end, from a lovely bay window to the front and French doors to the rear, which lead out to the garden and paved patio area. This room has recently been decorated to a high standard with relaxing, neutral colours. It has coving to the ceiling, two wall lights to either side of the central electric fire, that is set in a surround fireplace. To enable bright or mood lighting there are two ceiling lights, one at each end of the room.
Kitchen - 3.28m (10'9") x 5.08m (16'8")
A large superb quality bespoke kitchen, comprising of light grey units with quality quartz work surface, central island with integrated wine coolers & concealed electrical sockets.
Neff appliances including fully integrated fridge freezer, double fan assisted oven, 5 ring gas hob and extractor fan.
This kitchen benefits from a Rock Composite door, vertical radiator and Karndean herringbone flooring.
There are two windows allowing for lots of natural light to further enhance the feature under unit concealed lighting and ceiling spotlights.
Dining Room - 2.38m (7'10") x 2.59m (8'6")
A light room that has a window overlooking the rear of the property and the garden area.
Snug - 30.29m (99'5") x 2.48m (8'2")
A good sized room that is situated to the front of the property and benefits from a large window looking out over the front garden. Currently used as a snug, this room could quite easily be used as a study for a home/work office or even a child`s playroom.
Downlights to the ceiling.
Utility Room - 1.77m (5'10") x 2.29m (7'6")
The separate utility room has its own small sink with base unit storage, space for a washer and dryer, with plenty of electrical points for appliances and room for an ironing board and other washing equipment.This room also benefits from quartz work surfaces and Karndean flooring.
Stairs & Landing
A spindled staircase rises up to a
Property Features:
- Bespoke property
- Immaculate Presentation
- 2 Reception Rooms
- Double Garage
- Four Car Driveway
- Modern Kitchen
- Large Ensuite
- Large Family Bathroom
- 5 Bedrooms
- Close to the metro link
Property Brochure:
Click link below to see the Property Brochure:
Energy Performance Certificates (EPC):

Floorplans:
Click link below to see the Property Brochure:Agent Contact details:
| Company: | Habitat Oldham | |
| Address: | 16 Rochdale Road, Royton, Oldham, Greater Manchester, OL2 6QJ | |
| Telephone: |
|
|
| Website: | http://www.habitat-oldham.co.uk |
Disclaimer:
This is a property advertisement provided and maintained by the advertising Agent and does not constitute property particulars. We require advertisers in good faith to act with best practice and provide our users with accurate information. WonderProperty can only publish property advertisements and property data in good faith and have not verified any claims or statements or inspected any of the properties, locations or opportunities promoted. WonderProperty does not own or control and is not responsible for the properties, opportunities, website content, products or services provided or promoted by third parties and makes no warranties or representations as to the accuracy, completeness, legality, performance or suitability of any of the foregoing. WonderProperty therefore accept no liability arising from any reliance made by any reader or person to whom this information is made available to. You must perform your own research and seek independent professional advice before making any decision to purchase or invest in overseas property.
