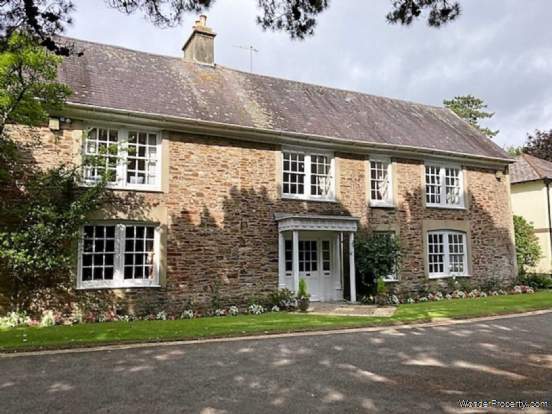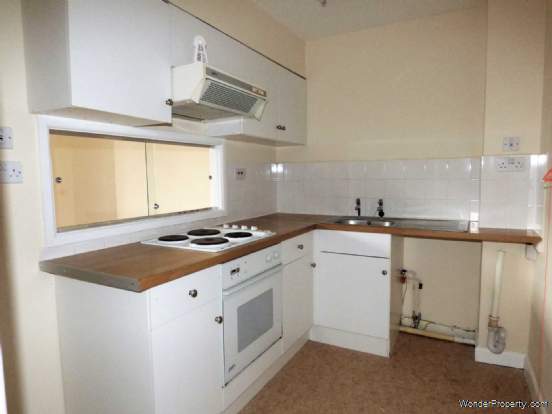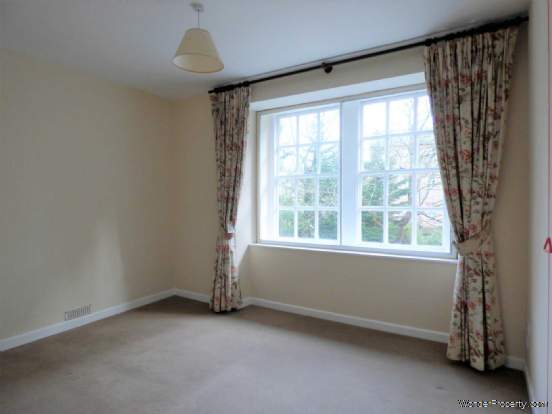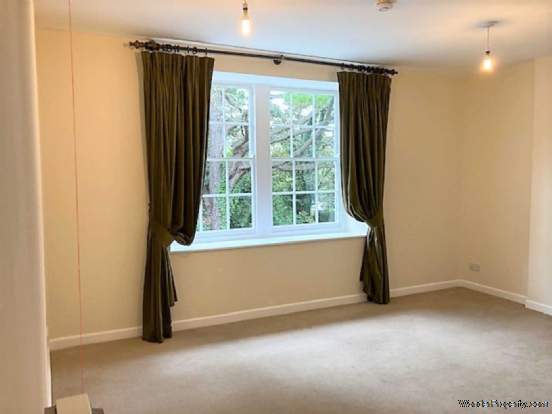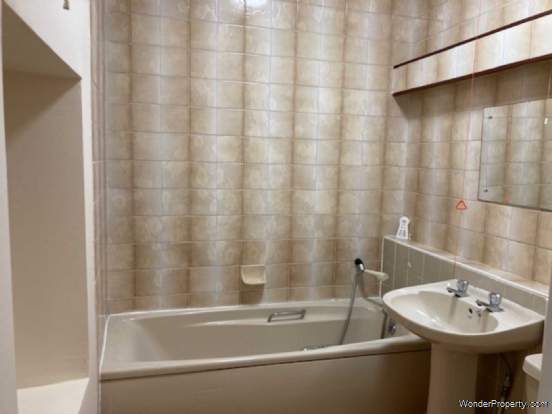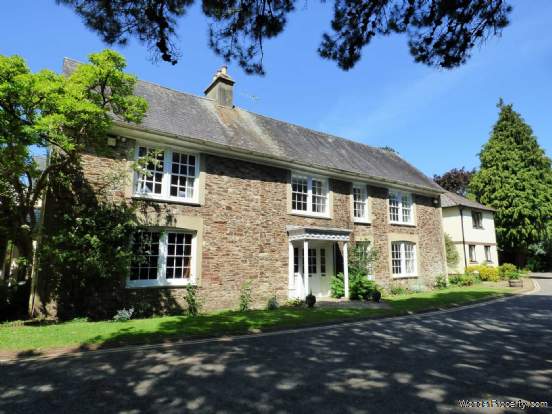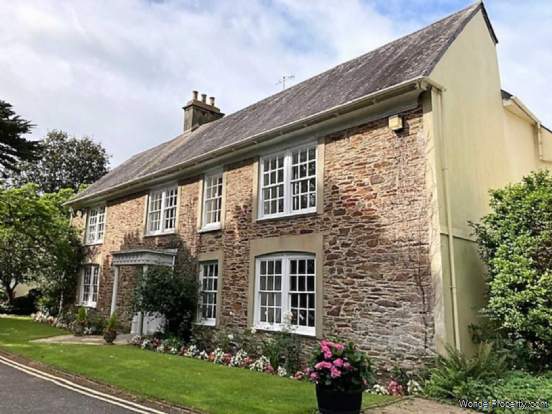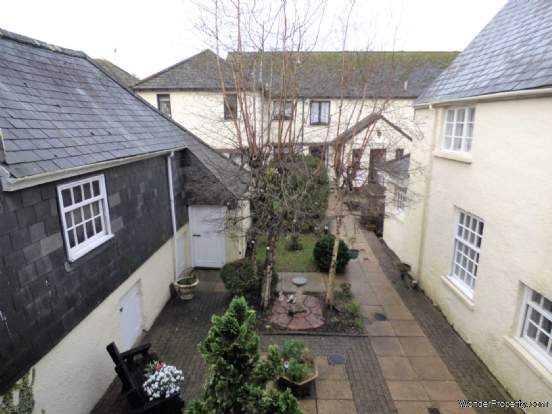2 bedroom property for sale in Totnes
Price: £155,000
This Property is Markted By :
Saunders and Lingard
48a Upper Manor Road, Paignton, Devon, TQ3 2TL
Property Reference: 708
Full Property Description:
Located on the first floor of the original Manor House this spacious flat has plenty to offer. From the hallway are two double bedrooms, living room with sash window to the front, kitchen and bathroom.
There are some lovely communal gardens, parking available and with there being an ON SITE MANAGER this also provides peace of mind.
No 4 is situated in the original Manor house which dates from the early 18th century. The house was converted in 1988 to retirement flats.
Secure entry system into a communal hallway. This leads into a lovely residents lounge with feature fireplace and lovely high ceilings which just shows the splendour of the original Manor House dating from early 18th century. Hallway with stairs turning to the first floor. Own front door into
ENTRANCE HALLWAY
With cloaks cupboard having hanging and shelving space, Further storage cupboard which also house the electric fuse box etc.
LIVING ROOM - 16'7" (5.05m) Max x 15'5" (4.7m) Max
Lovely multi pane sash windows to the front overlooking the communal areas and surrounding area. There are two electric storage heaters. TV aerial and telephone points. Emergency pull cord. Glazed serving hatch to the kitchen plus opening into the kitchen.
KITCHEN - 9'5" (2.87m) x 6'6" (1.98m)
Fitted with a range of matching wall mounted and base units. The base units comprise of drawer and cupboard space set beneath roll edge work surface with tiled splash back. Inset single drainer stainless steel sink unit with plumbing and electrics beneath for washing machine. Built in electric hob with extractor hood over and oven beneath. Wall mounted cupboards, space for fridge/freezer. Emergency pull cord.
BEDROOM 1 - 12'9" (3.89m) x 10'5" (3.18m)
Lovely multi pane sash window to the front overlooking the communal areas. Electric storage heater, emergency pull cord. TV aerial and telephone points..
BEDROOM 2 - 11'1" (3.38m) x 8'5" (2.57m)
Electric storage heater, emergency pull cord. Multi pane sash window overlooking the communal areas to the front.
BATHROOM
Coloured suite comprising of a panelled bath with mixer tap and hand held shower, pedestal wash hand basin and a low level WC. Electric light with shaver point and mirror below. Wall mounted electric heater and extractor fan.
OUTSIDE
In front of the Manor House there is an area for communal parking and there are beautifully maintained communal gardens with lawns, flower and shrub borders and trees.
Agents Note
THIS INFORMATION IS TO BE CONFIRMED but we understand it is a Leasehold property with a 138 year lease from 1st March 1988 [107 years remaining]. The development is administered by a management company and owners must be 60 or over. Service charge of approximately ?3200 per annum includes an on-site warden,water rates, community alarm service, upkeep of the buildings and grounds, building insurance and use of a residents` lounge in the Manor House and on site functions. Car Parking available on a first come first serve basis.
Notice
Please note we have not tested any apparatus, fixtures, fittings, or services. Interested parties must undertake their own investigation into the working order of these items. All measurements are approximate and photographs provided for guidance only.
Council Tax
,, South Hams District Council, Band B
Ground Rent
?153.92 Yearly
Property Features:
- RETIREMENT FLAT
- LEVEL LOCATION CLOSE TO TOWN AND RIVER DART
- Close by is the mainline Railway Station
- Bus Routes
- In House manager
Property Brochure:
Click link below to see the Property Brochure:
Energy Performance Certificates (EPC):
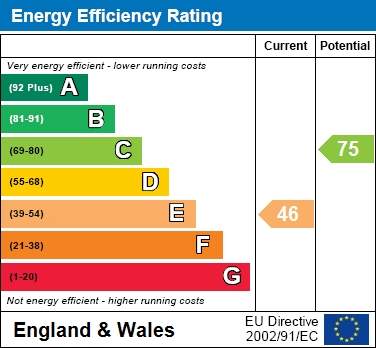
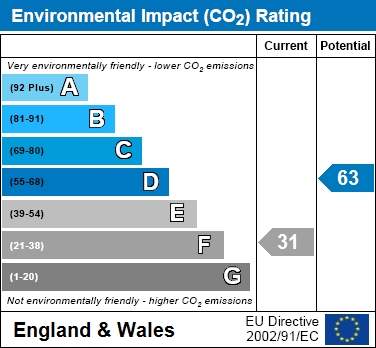
Floorplans:
Click link below to see the Property Brochure:Agent Contact details:
| Company: | Saunders and Lingard | |
| Address: | 48a Upper Manor Road, Paignton, Devon, TQ3 2TL | |
| Telephone: |
|
|
| Website: | http://www.saundersandlingard.co.uk |
Disclaimer:
This is a property advertisement provided and maintained by the advertising Agent and does not constitute property particulars. We require advertisers in good faith to act with best practice and provide our users with accurate information. WonderProperty can only publish property advertisements and property data in good faith and have not verified any claims or statements or inspected any of the properties, locations or opportunities promoted. WonderProperty does not own or control and is not responsible for the properties, opportunities, website content, products or services provided or promoted by third parties and makes no warranties or representations as to the accuracy, completeness, legality, performance or suitability of any of the foregoing. WonderProperty therefore accept no liability arising from any reliance made by any reader or person to whom this information is made available to. You must perform your own research and seek independent professional advice before making any decision to purchase or invest in overseas property.
