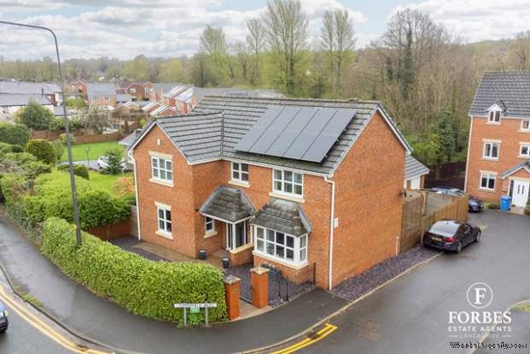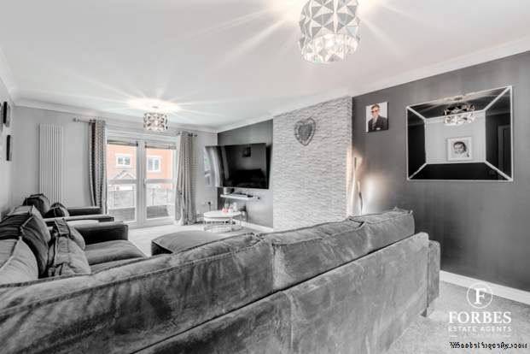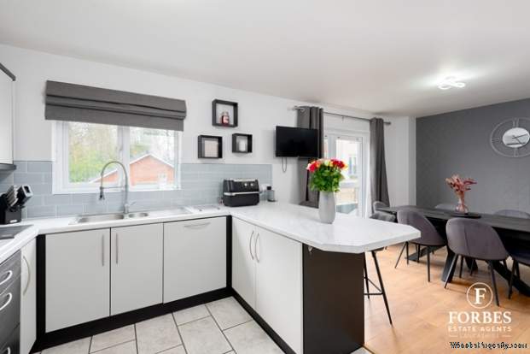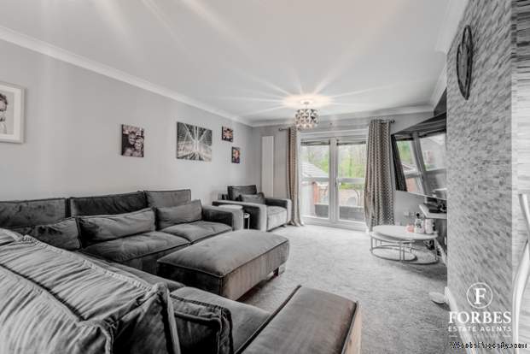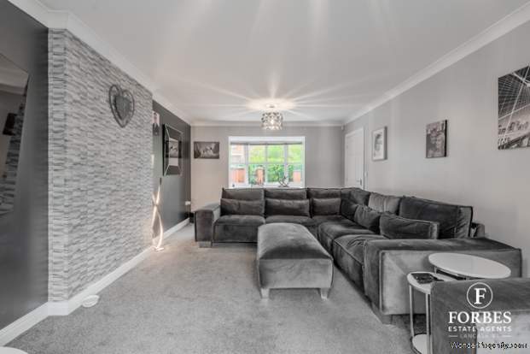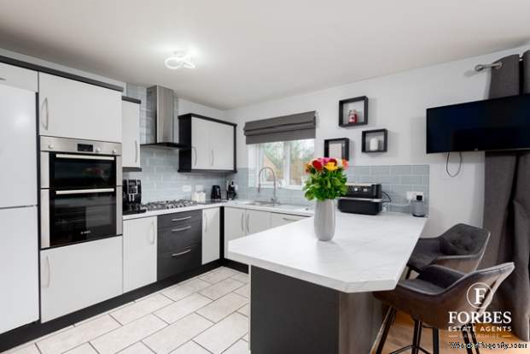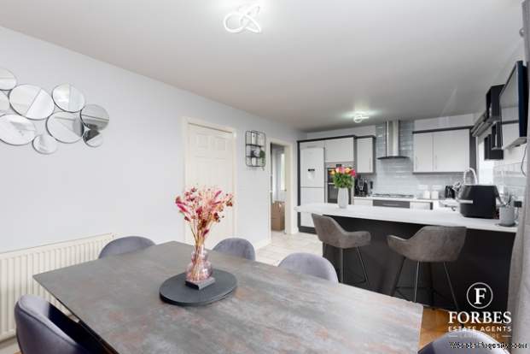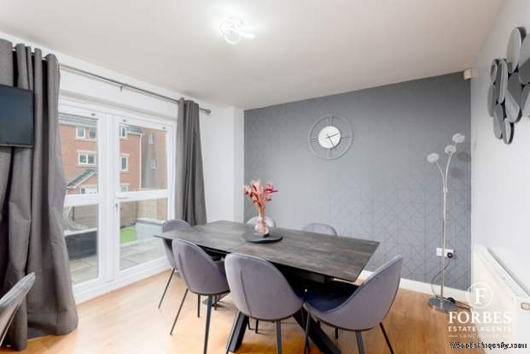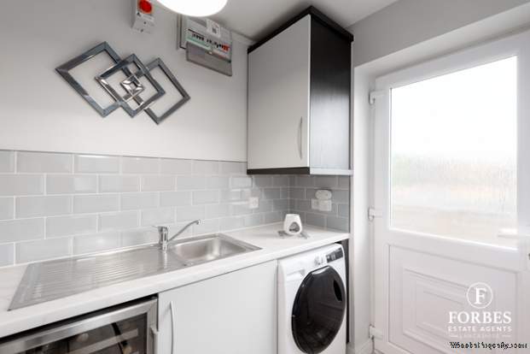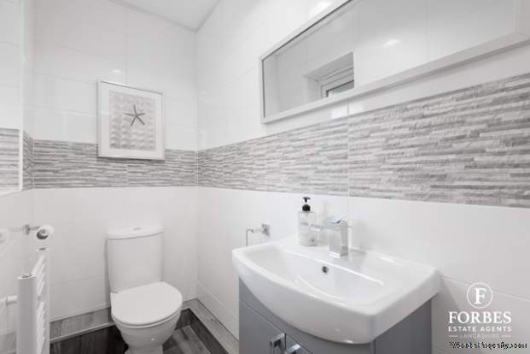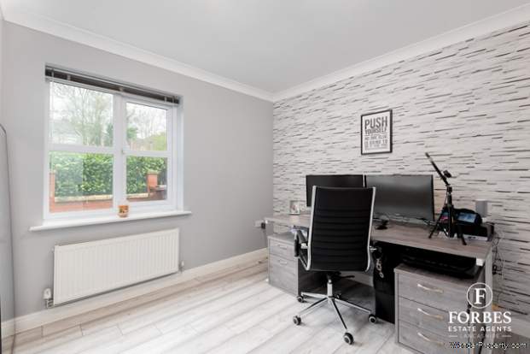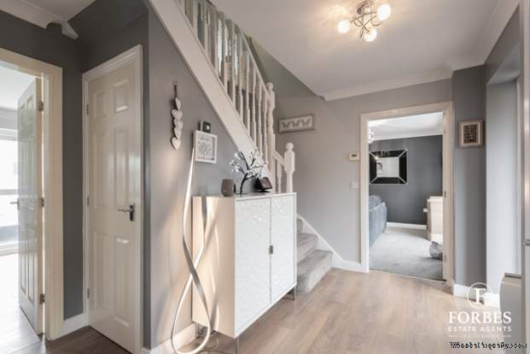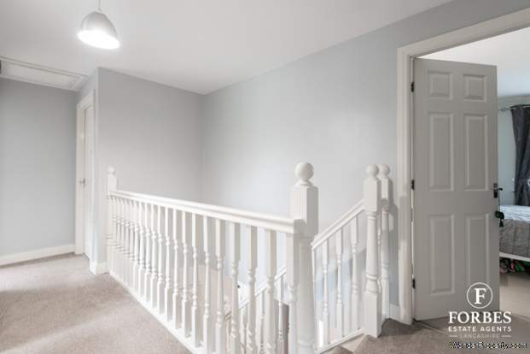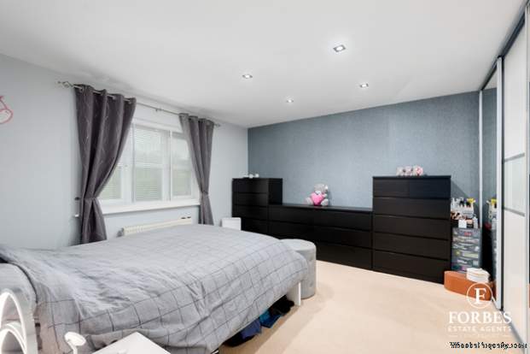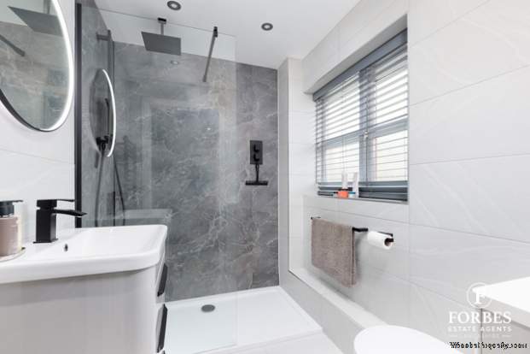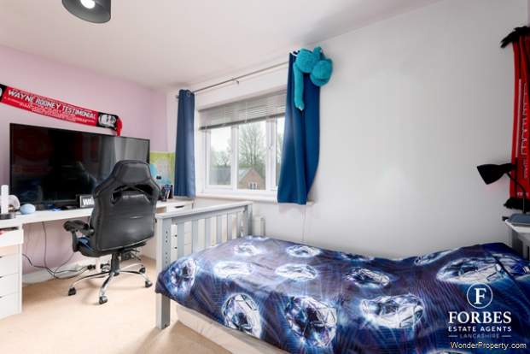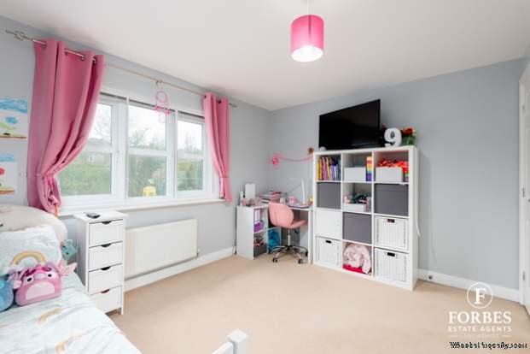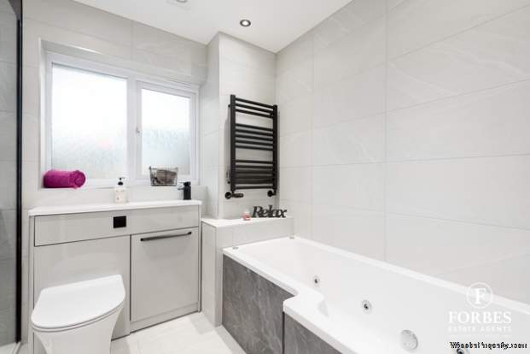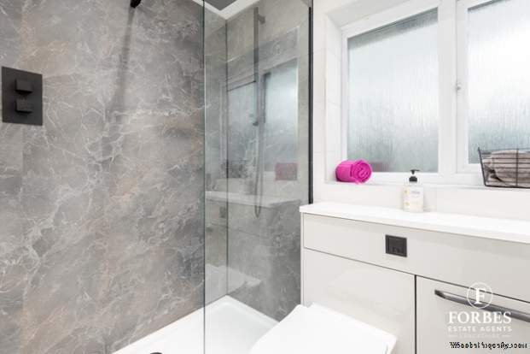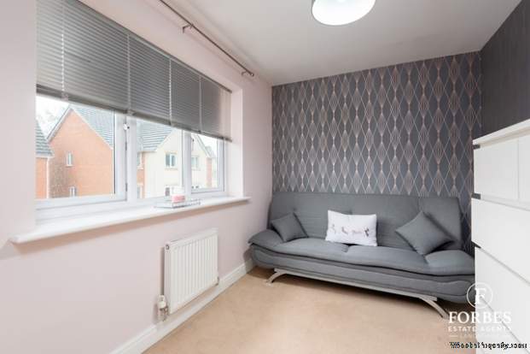4 bedroom property for sale in Clayton-le-Woods
Price: £365,000
This Property is Markted By :
Forbes Estates
355 Preston Road, Whittle-le-Woods, Clayton-le-Woods, Lancashire, PR6 7PY
Property Reference: 177330_1
Full Property Description:
SPACIOUS IMPRESSIVE & STYLISH DETACHED HOME nestled in the ever popular village of Clayton-le-Woods, this spacious property offers a good opportunity to purchase this family ready home. Benefits from a large rear garden and generous sized decking entertaining area ideal for alfresco dining, overlooking the garden and hot tub area a wonderful location to unwind and enjoy the family lifestyle. This well insulated home comes with a very low and economical EPC rating B, which enjoys FREE electricity between 10am 4pm daily, plus the equivalent of one free electricity month every quarter from the benefit of the newly fitted solar panels.
This impressive and generous home briefly comprises of a welcoming hallway leading to a large dual aspect living room with a feature bay window, and French doors onto the rear decking and garden area. Separate study/family room, downstairs WC cloaks room, follow us through to the stunning open plan kitchen and dining room with a good variety of wall and base units, French doors onto the large rear decking area. Separate utility room with plumbing for a washing machine and dryer plus additional storage cupboards, worktop, sink and side rear door.
Moving up the large and classic staircase to the first floor landing, leading to the beautiful three piece bathroom complete with a P shaped bath with spa jets and the four good sized bedrooms, master benefits from a large en-suite and walk/built-in wardrobes, bedroom two and three are doubles complete with built-in wardrobes plus a further good size fourth bedroom.
Benefits from gas central heating, solar panels, UPVC double glazing with well insulated floors, walls and ceilings throughout, externally the home benefits from the large rear landscaped garden plus the upper level decking area ideal for BBQ's and family parties. Front gardens rear driveway with additional off road parking to the side and a rear detached garage/workshop.
Viewing is highly recommended to appreciate the size, standard and the popular location this impressive modern family home has to offer.
All room sizes can be found on the floor plan. Approx 1565 sq.ft.
Ground Floor:
Hallway: Large welcoming hallway, composite double glazed security entrance door, wood effect flooring, central heating radiator, stairs leading to the first floor, doors to the living room, study/family room, WC cloaks room and Kitchen/Dining rooms.
Lounge: Double glazed feature bay window to front aspect, 2 x ceiling light fitting, carpeted flooring, 2 x central heating radiators, television and telephone points, doors leading to the French doors onto rear decking patio area.
Study/Family Room: This is a comfortable second lounge/family room, front aspect window, central heating radiator, laminated flooring.
Cloaks Room W/C: Low flush WC unit, pedestal wash basin, central heating radiator, extractor fan and side aspect frosted window.
Kitchen/Diner: Open plan layout offering a good range of wall and base units with contrasting granite effect roll edge worktop surfaces and splash backs, stainless steel sink with mixer taps, wall mounted electric oven and grill with a four ringed gas hob and extractor fan, tiled flooring, ceiling lights, breakfast bar, integral dishwasher, fridge and freezer rear aspect double glazed windows. Additional spacious dining area to fit a large dining table, with French doors onto the rear decking/patio and garden.
Utility Room: Plumbing for a washing machine and dryer, additional storage cupboards, work top and stainless steel sink. Side rear door
First Floor: Carpeted stairs leading to the:
First Floor Landing: Loft access, carpeted flooring, stor
Property Features:
- Impressive modern detached home - EPC rating B
- Four good sized bedrooms with built in wardrobes
- Master with lovely large walk in wardrobe
- Stunning master En suite with luxury shower unit
- Large dual aspect lounge plus a separate 2nd reception room
- Spacious open plan kitchen and dining rooms
- Rear detached garage and driveway
- Large landscaped rear gardens and hot tub area
- Large rear patio entertaining areas
- GCH and solar panels offering discounted electricity usage
Property Brochure:
This has yet to be provided by the Agent
Energy Performance Certificates (EPC):

Floorplans:
Click link below to see the Property Brochure:Agent Contact details:
| Company: | Forbes Estates | |
| Address: | 355 Preston Road, Whittle-le-Woods, Clayton-le-Woods, Lancashire, PR6 7PY | |
| Telephone: |
|
|
| Website: | http://www.forbesestates.com |
Disclaimer:
This is a property advertisement provided and maintained by the advertising Agent and does not constitute property particulars. We require advertisers in good faith to act with best practice and provide our users with accurate information. WonderProperty can only publish property advertisements and property data in good faith and have not verified any claims or statements or inspected any of the properties, locations or opportunities promoted. WonderProperty does not own or control and is not responsible for the properties, opportunities, website content, products or services provided or promoted by third parties and makes no warranties or representations as to the accuracy, completeness, legality, performance or suitability of any of the foregoing. WonderProperty therefore accept no liability arising from any reliance made by any reader or person to whom this information is made available to. You must perform your own research and seek independent professional advice before making any decision to purchase or invest in overseas property.
