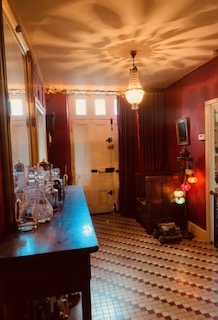4 bedroom property for sale in Val DOire et Gartempe
Price: €199,999
This Property is Markted By :
Property Sales In France
87330 Val-d'Oire-et-Gartempe, Val-dOire-et-Gartemp
Property Reference: 13288-CB13489
Full Property Description:
Offered for sale is this pristine house which has been renovated to a very high standard and is nicely situated in the centre of Bussiere-Poitevine, Haute Vienne, Nouvelle Aquitaine.
The current owners of the house obviously have design experience, resulting in meticulous attention to detail, they have not been afraid of being bold and daring with the blank canvas they were originally given, now giving the home a definite wow factor.
This is an excellent house in the heart of Bussiere-Poitevine and is ideal for anyone wanting countryside on their doorstep but still needing everyday supplies within a stones throw of their home. It has a formal gravelled frontage with driveway leading to the back garden and a very nice and again beautifully designed private garden to the back giving you an excellent contrast of being in the middle of everything whilst still being able to get away from it all!
The village has everything you need for everyday living, including bank, post office, general stores, mini markets, butchers, bakers, insurance, newsagents, bar/tabac, restaurants, doctors and school. The larger towns of Montmorillon and Bellac are around 20 minutes drive.
Bussiere-Poitevine is a great place to base yourself, it is between the two rivers Gartempe and Vienne and close to many tourist attractions including Le Dorat and LIsle Jourdain; because of its easy access to the Route Nationale (N147) it is also ideal should you wish to open this as a B & B (many years ago it was) or has your central base in France from which to explore this wonderful country. .
Getting to the area is easy with flights from many UK airports into Limoges (55km) and Poitiers (66km); the nearest train station is at Le Dorat (15km) and has links to services to Poitiers train station where you have TGV connections to Paris, Bordeaux, London & Brussels.
The house has Fibre Internet, Mains Water, Gas (Bottled), Oil Fired Central Heating and is Double Glazed.
Heating is a mix of oil-fired central heating and wood burning fires for those cosy nights in.
The house could be a 3 or 4 even six-bedroom home, it has some very flexible spaces, but currently it is used as a 3-bedroom home, with a great day/office/snug combo on the 2nd floor.
Cellar
With Central Heating System and Oil Tank
Ground Floor (Wood floors throughout)
Entrance Hall - 8.2 x 2.4m - Split into two by an original stained glass door/partition and with doors to kitchen/dining room, main Lounge, W.C., cellar and back gardens. original staircase to 1st Floor
Kitchen/ Dining Room - 7.4 x 4.8m with wood floor, double window to front of house, patio doors to back garden, fully fitted & integrated kitchen.
Lounge - 7.4 x 4.8m with dual aspect double windows, wood burning fire and two doors into the front and back entrance halls.
W.C. - 2.1 x 1.1m with handbasin
First Floor - (Wood floors throughout)
Landing - 5.6 x 2.2m with double window to back of property
Bedroom 1 - 4.5 x 3.2m with double window to back gardens
Bedroom 2 - 4.7 x 3.9m with double window to front of property and walk in wardrobe.
Bathroom - 2.9 x 2.2m with double window to front of property, bath with overhead shower, hand basin and W.C.
Bedroom 3 - 4.4 x 3.8m with double window to front of property and door to...
En-Suite - 4.5 x 3.2m with bath, shower cubicle, 2 hand basins, W.C. and bidet
Second Floor - (Wood floors throughout)
Lobby/Entrance Area, with double windows to back gardens, currently used as a library and with a door to a large space currently used as...
Lounge - 11 x 3.5m with wood burning fire, exposed beams and 3 windows to front of property
Ofice Area - 3.5 x 3.4m with window to back gardens
Bathroom - 4.2 x 3.5m with full wall vanity units with 2 hand basins, shower cubicle, W.C.
Property Features:
- Taxe Foncière: TBC
- Double Glazed
- Terrace
- Kitchen/dining Room
- Oil Fired Central Heating
Property Brochure:
This has yet to be provided by the AgentAgent Contact details:
| Company: | Property Sales In France | |
| Address: | 87330 Val-d'Oire-et-Gartempe, Val-dOire-et-Gartemp | |
| Telephone: |
|
|
| Website: | http://www.propertysalesinfrance.com |
Disclaimer:
This is a property advertisement provided and maintained by the advertising Agent and does not constitute property particulars. We require advertisers in good faith to act with best practice and provide our users with accurate information. WonderProperty can only publish property advertisements and property data in good faith and have not verified any claims or statements or inspected any of the properties, locations or opportunities promoted. WonderProperty does not own or control and is not responsible for the properties, opportunities, website content, products or services provided or promoted by third parties and makes no warranties or representations as to the accuracy, completeness, legality, performance or suitability of any of the foregoing. WonderProperty therefore accept no liability arising from any reliance made by any reader or person to whom this information is made available to. You must perform your own research and seek independent professional advice before making any decision to purchase or invest in overseas property.




















