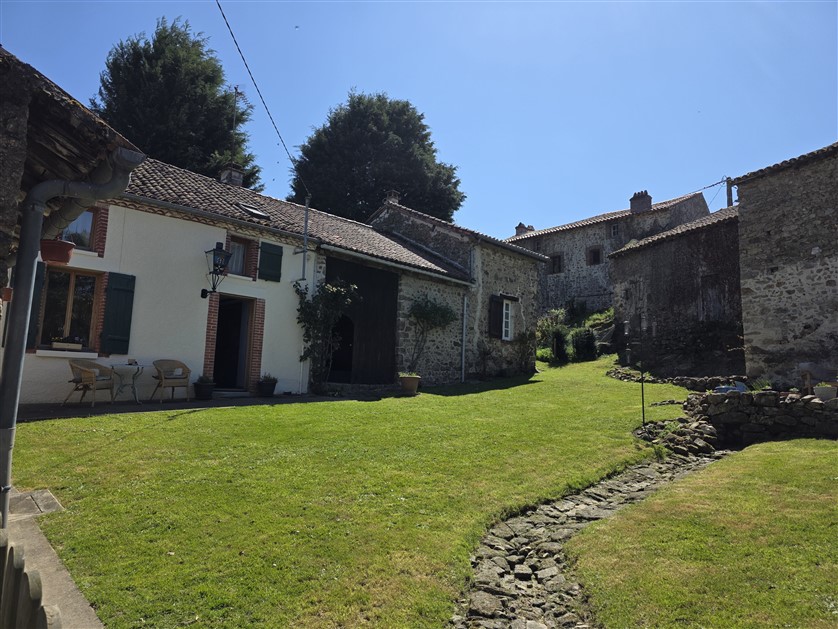5 bedroom property for sale in Magnac Laval
Price: €236,766
This Property is Markted By :
Property Sales In France
87330 Val-d'Oire-et-Gartempe, Val-dOire-et-Gartemp
Property Reference: 13288-CB13453
Full Property Description:
Offered for sale are three renovated, houses with two barns and a total of 5 bedrooms; set only 1km from the centre of the popular town of Magnac Laval, in the Haute Vienne. But nestled in a beautiful hamlet with stunning countryside views.
These properties have a wealth of original features, with immaculate gardens and breathtaking views; and are situated in such a way that each has its own little piece of private paradise.
Each house is separated by a barn, so there are many different options for living; if it was me and I wanted to live in France, I would have the larger of the houses which is nicely separated from the other two by the old bread oven and a good sized barn and then rent/gite the other 2 out for an income.
There are so many opportunities with this beautiful collection of houses; you would have to see them to appreciate their charm.
The town of Magnac Laval has all the amenities needed for everyday living including bars, restaurants and supermarkets.
Limoges airport is a 50-minute drive; Poitiers airport is around 1 hour 20 minutes away drive. A 10-minute drive away is the train station at Le Dorat, where you can commute to Limoges or Poitiers in ease, the latter providing cross platform TGV connections to Paris, Bordeaux and other French cities plus Brussels and London (via Lille).
The current owners bought the properties as a main home with a project and have transformed them significantly over the years they have had them. Since buying their situation has changed and it is now time to move on to the next adventure. These properties are a hidden gem just waiting to be discovered.
The houses benefit from mains electricity, water and mains drainage, always a bonus! The first two houses have wood burning fires in the living areas, the third is a smaller property which is perfectly usable but still needs fine tuning on the ground floor area:
House 1
Ground Floor
Living Room - 4.8 x 3.3m with exposed beams, tiled floor; fireplace with wood burning fire, two double windows to the front of the house; door to the original cobbled terrace with beautiful stone walls and the most amazing views over the countryside towards Magnac Laval and open access into:
Dining Area - 4.3 x 2.8m with exposed beams, stable style door to front of property and open access into:
Kitchen - 5.3 x 2.9m with fully fitted units, double window to the front of the property and steps into:
Lounge - 4.2 x 5.9m with exposed beams, original fireplace, window to the front of the property and stairs to:
First Floor
Landing - 3.4 x 2.4m with exposed beams and Velux window and door into:
Bedroom 1 - 2.2 x 4.4m with exposed beams and mansard window to the front of the property.
Steps from the landing to:
2nd Landing Area - 2.3 x 2.6m with doors to:
Shower Room - 2.1 x 1.9m with shower cubicle, vanity unit with hand basin, heated towel rail and W.C.
Bedroom 2 - 3.8 x 4.5m with mansard window, exposed beams and stonework and feature doorway, which has been cleverly redesigned into a galley window overlooking the main living room.
NB: in the Lounge 2 there is a door which goes into Barn 1, which then has a door into House 2
Barn 1 - 8.4 x 8.2m currently used as a workshop/garage, a very adaptable space; with a door into:
House 2
Ground Floor
Kitchen - 6.5 x 2.3m galley style fully fitted kitchen with exposed beams, window to the back and steps to:
Living/Dining Room - 6.1 x 5.6m with exposed beams, two double windows to the front of the house and a smaller double window to the back, fireplace with wood burning fire, fitted bookcase, door into barn 1 and stairs to:
First Floor
Landing with exposed beams, Velux window and doors to:
Walk in Wardrobe - 2.8 x 2m with low level window
Property Features:
- Taxe Foncière: €1521 / £1294 (Per Year)
- Terrace
- Fitted Kitchen
Property Brochure:
This has yet to be provided by the AgentAgent Contact details:
| Company: | Property Sales In France | |
| Address: | 87330 Val-d'Oire-et-Gartempe, Val-dOire-et-Gartemp | |
| Telephone: |
|
|
| Website: | http://www.propertysalesinfrance.com |
Disclaimer:
This is a property advertisement provided and maintained by the advertising Agent and does not constitute property particulars. We require advertisers in good faith to act with best practice and provide our users with accurate information. WonderProperty can only publish property advertisements and property data in good faith and have not verified any claims or statements or inspected any of the properties, locations or opportunities promoted. WonderProperty does not own or control and is not responsible for the properties, opportunities, website content, products or services provided or promoted by third parties and makes no warranties or representations as to the accuracy, completeness, legality, performance or suitability of any of the foregoing. WonderProperty therefore accept no liability arising from any reliance made by any reader or person to whom this information is made available to. You must perform your own research and seek independent professional advice before making any decision to purchase or invest in overseas property.




















