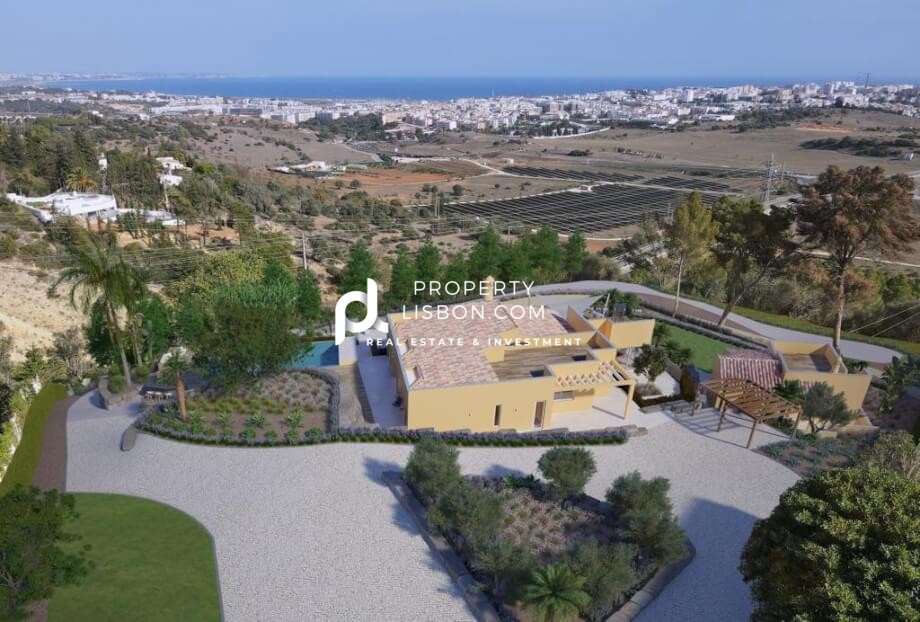6 bedroom property for sale in Lagos
Price: €4,375,000
This Property is Markted By :
Property People London Lisbon Ltd
Avenida Da Liberdade, Portugal
Property Reference: 15297-PW3555
Full Property Description:
The open plan kitchen drops down to the main living and inside entertainment area and offers plenty of space for hosting events and parties. This generous space opens up onto the outside deck area through 2 double glass sliding doors. The dual-function air conditioning throughout, thermal insulated windows, underfloor heating and thick solid walls keeps the property warm and cozy throughout the winter months. The log burning fire drops down from the ceiling to provide another and more traditional source of warmth. The main kitchen is fully fitted with all modern appliances including wine fridges and is complete with a central kitchen island. The entire estate has been designed to conserve energy and heat. 48 solar panels and batteries keeps outgoing energy costs to a minimum and the layout of the rooms and large windows allow for plenty of natural light in every room. The main house is comprised of : An open plan kitchen and living area featuring a beautifully crafted vaulted ceiling and a central log burning fire. : 3 en-suite double bedrooms with fitted storage units with the master bedroom enjoying direct access to the pool, a full sized bath and walk-in wardrobe. : An additional smaller room which would be ideal for an office, library, single bedroom or childrens area. : An additional WC and shower room to support the open living area. : A south facing sun-room gallery with glass walls and elevator access. The basement level is comprised of : A wine cellar and storage space with elevator access. : A room which can be used either as a home cinema or an additional bedroom : A gymnasium which spills out onto a grassed terrace area for outdoor workouts : A spa area with a Jacuzzi and sauna room. ; A guest WC and bathroom : A storage room and a technical area. Dont be fooled by the term Basement this whole level opens out onto the south-facing fully landscaped gardens which are complete with two infinity rivers! If its bedrooms that you need, then simply turn the spaces on this level into sleeping areas which would allow for 3 more bedrooms. The cottage is comprised of : An open plan kitchen and living area which open up onto a spacious outdoor terrace and BBQ area which drops down onto the gardens. : Two double bedrooms, the master bedroom is en suite and has fitted storage units and access to the outside patio : A guest WC and bathroom : A rooftop terrace covering the entire area of one of the bedrooms. An ideal spot for a hammock in the sky. Again, all features in the cottage are designed to conserve energy and warmth. The sliding glass doors are double glazed and the thermal insulation keeps the heat inside.
Of course, in Portugal the winters are short. In the main house and cottage on this estate, you would hardly notice them. Both properties on the estate have benefited from a scrutinizing and beady eye for detail. The outside space is no different. The main decked area located outside the main house is fit for a wedding. The fire pit features a carved stone bench with Azulejo style tiling with plants growing from the built in beds. The 10 x 5 metre heated infinit
Property Features:
- 2 bedroom cottage
- 3 Storey main house
- 7000 m2 land plot
- Cinema room
- Gymnasium
- Heated swimming pool
Property Brochure:
This has yet to be provided by the AgentAgent Contact details:
| Company: | Property People London Lisbon Ltd | |
| Address: | Avenida Da Liberdade, Portugal | |
| Telephone: |
|
|
| Website: | http://www.propertylisbon.com/advanced-search |
Disclaimer:
This is a property advertisement provided and maintained by the advertising Agent and does not constitute property particulars. We require advertisers in good faith to act with best practice and provide our users with accurate information. WonderProperty can only publish property advertisements and property data in good faith and have not verified any claims or statements or inspected any of the properties, locations or opportunities promoted. WonderProperty does not own or control and is not responsible for the properties, opportunities, website content, products or services provided or promoted by third parties and makes no warranties or representations as to the accuracy, completeness, legality, performance or suitability of any of the foregoing. WonderProperty therefore accept no liability arising from any reliance made by any reader or person to whom this information is made available to. You must perform your own research and seek independent professional advice before making any decision to purchase or invest in overseas property.




















