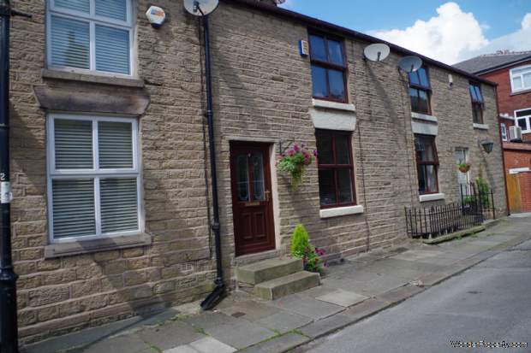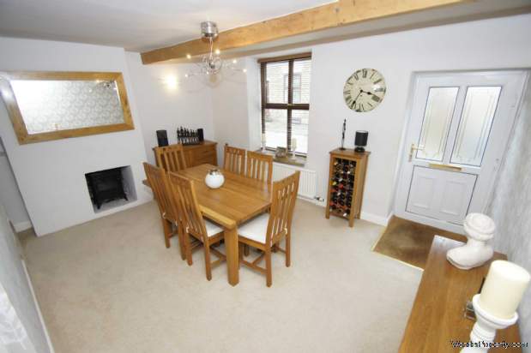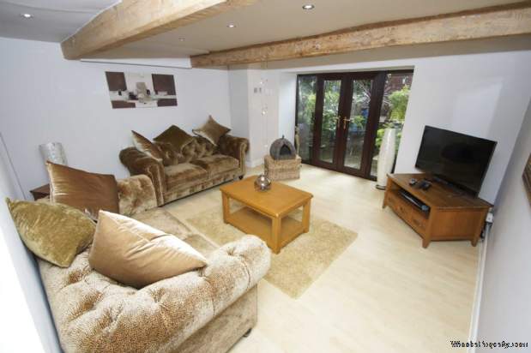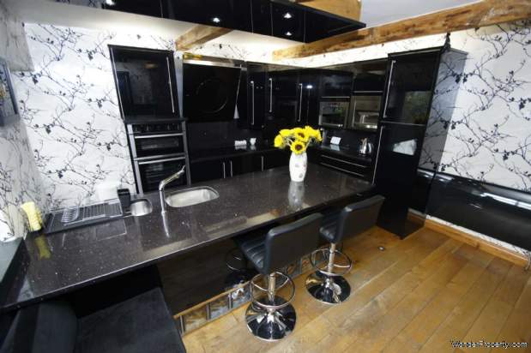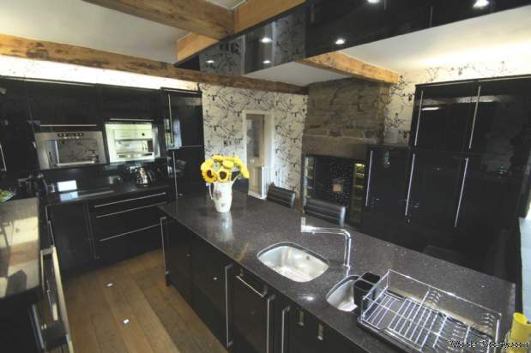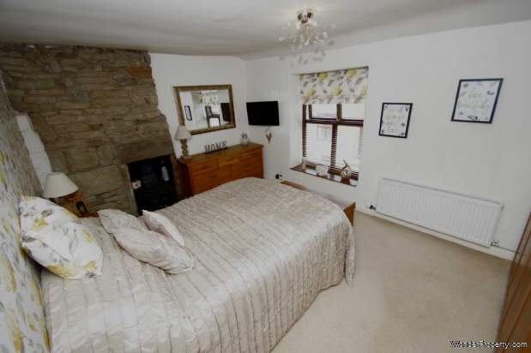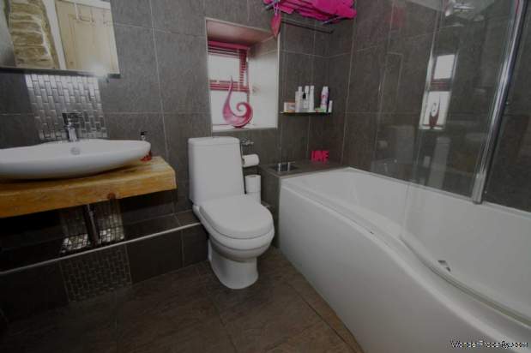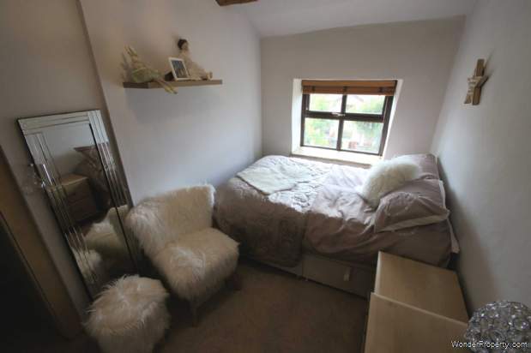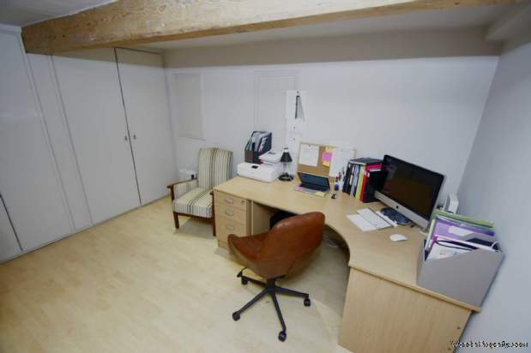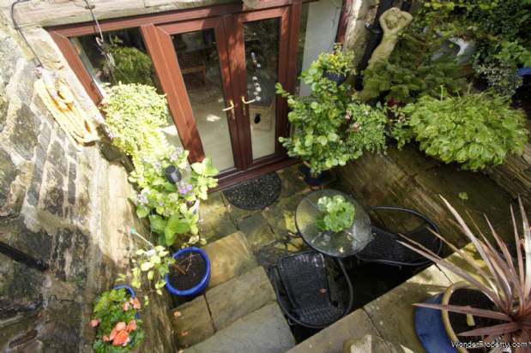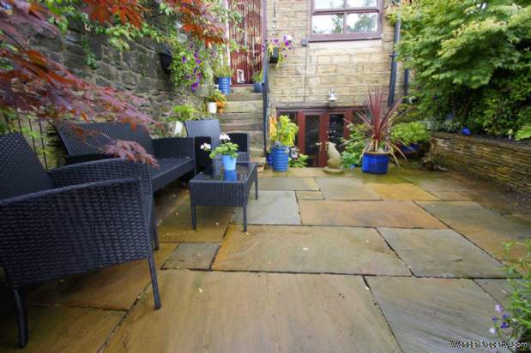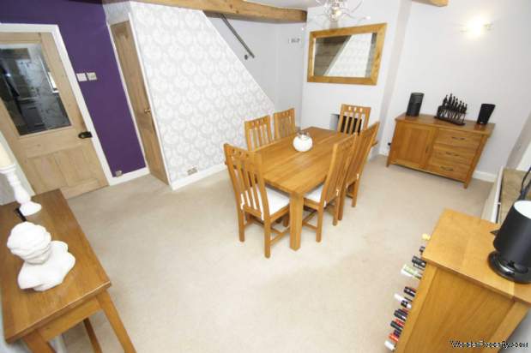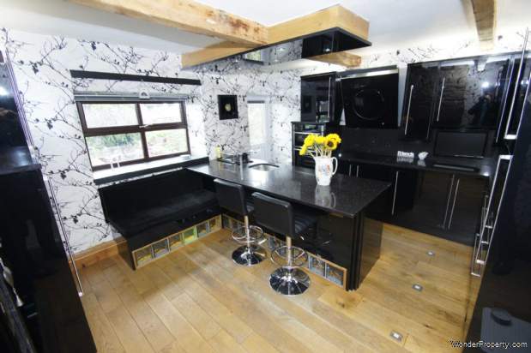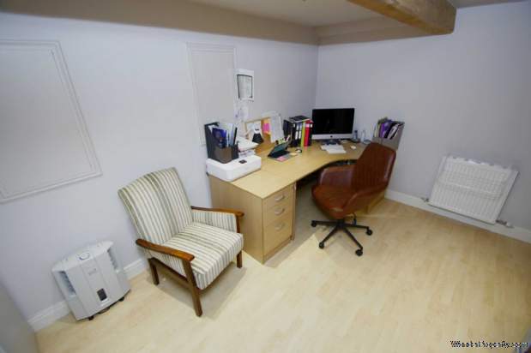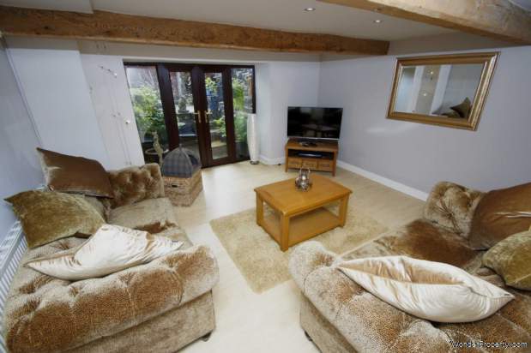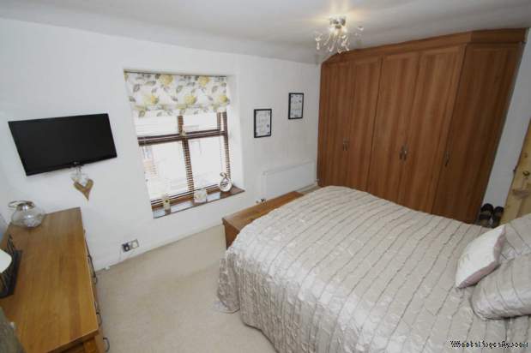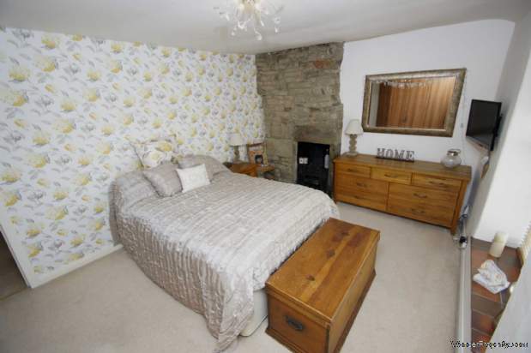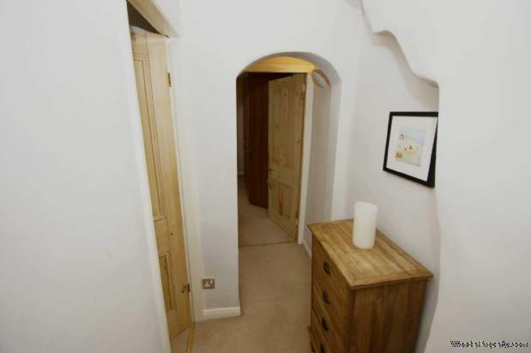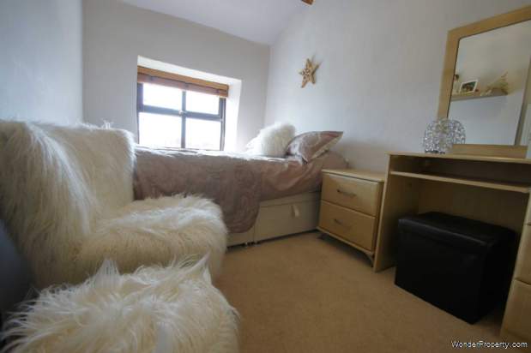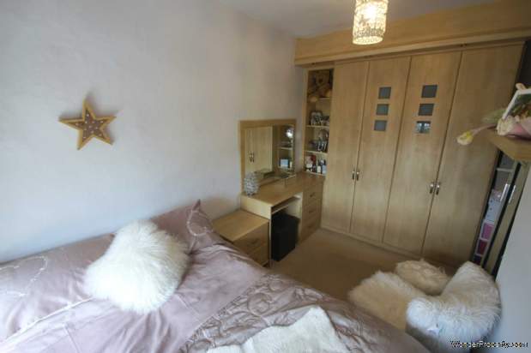2 bedroom property for sale in Bolton
Price: £215,000
This Property is Markted By :
Redman Casey Estate Agency
69 Winter Hey Lane, Horwich, Bolton, Greater Manchester, BL6 7NT
Property Reference: 744
Full Property Description:
Dining Room - 14'6" (4.42m) x 6'7" (2.01m)
Access from front to dining room with double glazed window to front elevation, power points, ample space for dining, original exposed beams in ceiling, wall mounted radiator, stairs rise to upper level, door to lower level, door to breakfast kitchen.
Breakfast Kitchen - 14'6" (4.42m) x 12'8" (3.86m)
Modern fitted kitchen with a range of wall and vase units finished in high gloss with contrasting solid granite work surfaces with matching styled splash backs, power points, integrated `NEFF` double oven with separate hob with overhead stylish extractor, plumbed for integrated coffee machine, inset sink with mixer tap, integrated fridge and freezer, integrated dishwasher, solid wood flooring, exposed stone fireplace with glass block finish, breakfast bar, seating area with storage under and glass block finish, door to rear, double glazed window to rear, original exposed ceiling beams.
Lounge - 14'6" (4.42m) x 12'4" (3.76m)
Stairs lead down to lounge area with French upvc & glass panelled doors lead to private patio, power points, wall mounted radiator, exposed wooden ceiling beams, laminate flooring, spotlights, access to study/reception room.
Study - 14'1" (4.29m) x 12'2" (3.71m)
Access from the lounge with built in cupboards with plumbing for dryer, power points, laminate flooring, wall mounted radiator. A versatile room with multi functional uses.
landing
Stairs rise to first floor landing doors lead to further accommodation.
Bedroom 1 - 14'6" (4.42m) x 10'4" (3.15m)
Access off the landing offering a range of professionally fitted wardrobes providing storage and hanging space, power points, wall mounted radiator, double glazed window to the front aspect, exposed original stone fireplace, wall mounted radiator.
Bedroom 2 - 10'9" (3.28m) x 13'0" (3.96m)
Situated to the rear aspect with a range of fitted wardrobes providing storage and hanging space, power points, wall mounted radiator, double glazed window, original timber ceiling beams.
Bathroom
Modern suite with `P` shaped bath with shower over and screen, wall mounted vertical radiator, tiled floor, tiled elevations, double glazed frosted window, vanity wash basin, low level W.C.
Outside
To the rear traditional stone steps lead down to Yorkshire stone flagged patio with double gates to rear that could provide off road parking for a small car or motorbike. Further private patio lower down accessed via French doors from lounge.
Notice
Please note we have not tested any apparatus, fixtures, fitti
Property Features:
- 2 Double Bedrooms
- Three Levels
- Conservation Area
- Lounge, Study & Dining Room
- Immaculate Order Throughout
- Potential Off Road Parking
Property Brochure:
Click link below to see the Property Brochure:
Energy Performance Certificates (EPC):


Floorplans:
Click link below to see the Property Brochure:Agent Contact details:
| Company: | Redman Casey Estate Agency | |
| Address: | 69 Winter Hey Lane, Horwich, Bolton, Greater Manchester, BL6 7NT | |
| Telephone: |
|
|
| Website: | http://www.redmancasey.co.uk |
Disclaimer:
This is a property advertisement provided and maintained by the advertising Agent and does not constitute property particulars. We require advertisers in good faith to act with best practice and provide our users with accurate information. WonderProperty can only publish property advertisements and property data in good faith and have not verified any claims or statements or inspected any of the properties, locations or opportunities promoted. WonderProperty does not own or control and is not responsible for the properties, opportunities, website content, products or services provided or promoted by third parties and makes no warranties or representations as to the accuracy, completeness, legality, performance or suitability of any of the foregoing. WonderProperty therefore accept no liability arising from any reliance made by any reader or person to whom this information is made available to. You must perform your own research and seek independent professional advice before making any decision to purchase or invest in overseas property.
