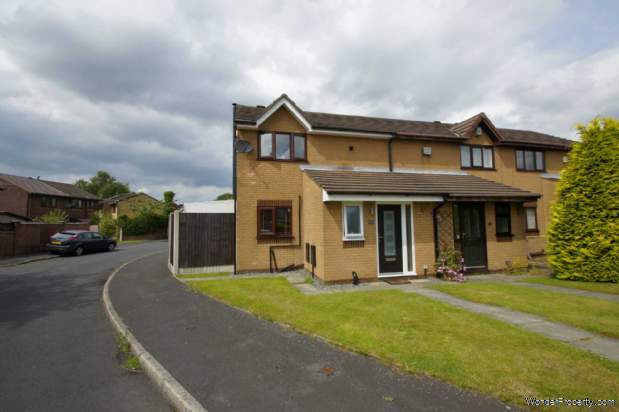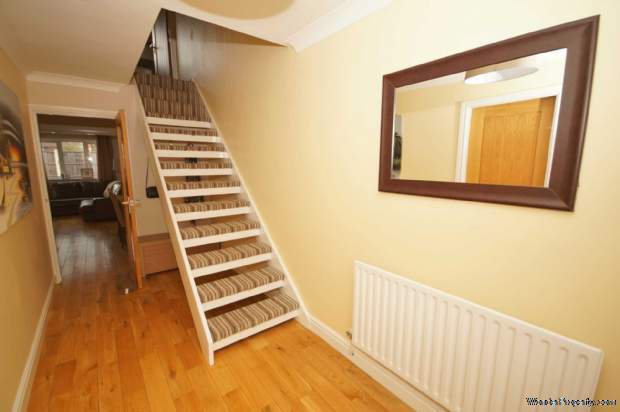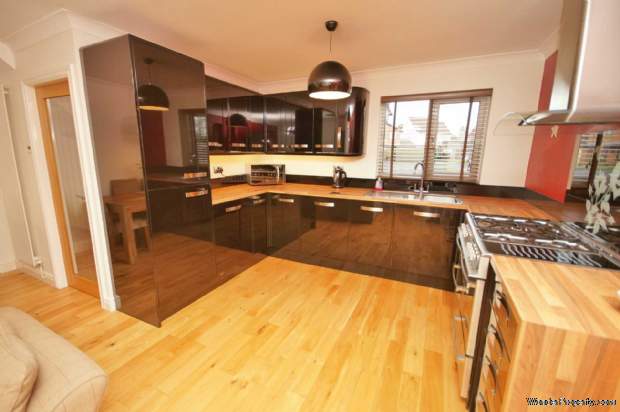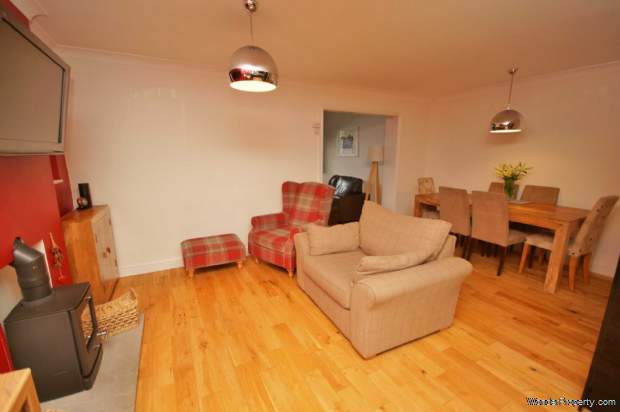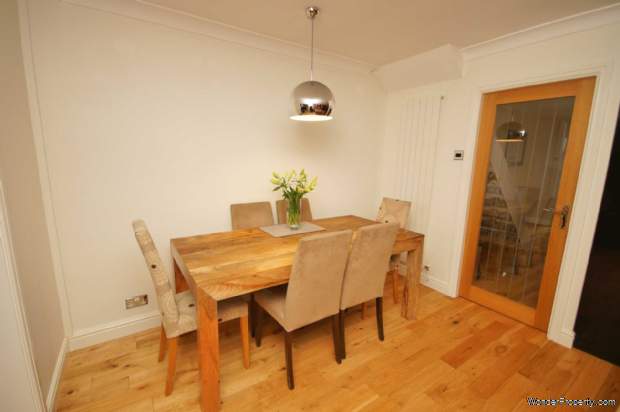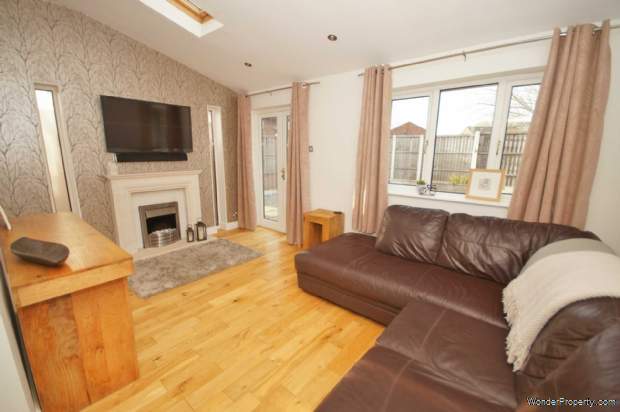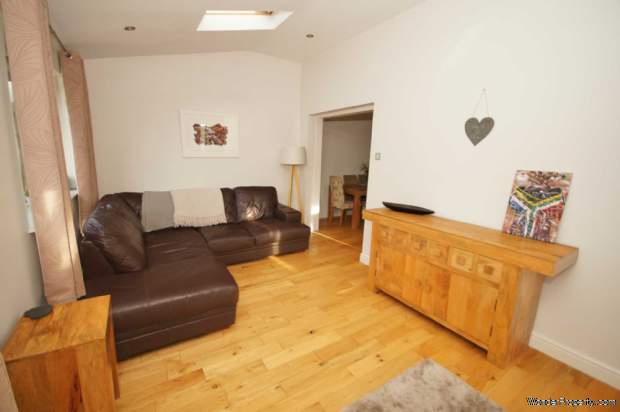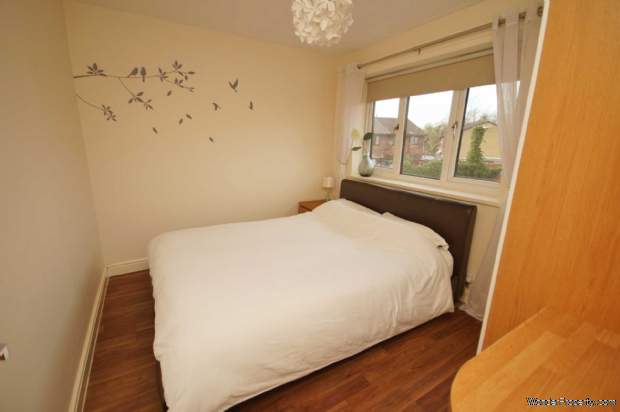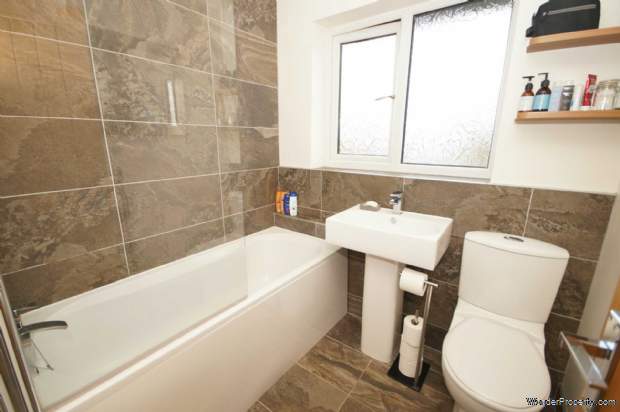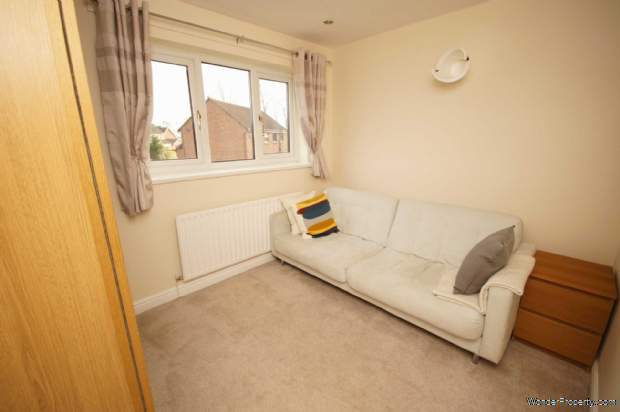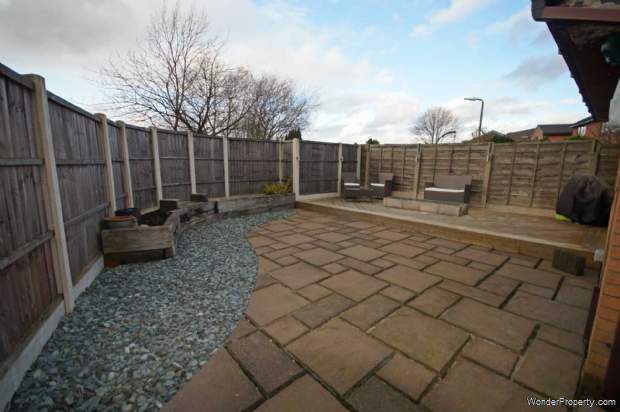2 bedroom property for sale in Bolton
Price: £175,000
This Property is Markted By :
Redman Casey Estate Agency
69 Winter Hey Lane, Horwich, Bolton, Greater Manchester, BL6 7NT
Property Reference: 3579
Full Property Description:
Hall
Door to entrance hall with solid oak flooring, doors to W.C. and open plan kitchen, living dining area, stairs with solid oak handrail rise to upper level, wall mounted radiator.
WC
Accessed from the hall with low level W.C., vanity wash basin, double glazed frosted window to front elevation.
Kitchen/Diner - 17'2" (5.23m) x 17'6" (5.33m)
Modern styled kitchen with a range of of wall and base units finished in black gloss with contrasting butchers block effect work surfaces, power points, inset single & quarter drainer sink with mixer tap. integrated fridge & freezer and slim line dishwasher, space for range cooker, space for washer,& dryer, double glazed window to front elevation, solid oak flooring, double glazed windows to side aspect, feature fireplace with fuel burner as focal point, ample space for dining/living space.
Sitting Room - 15'4" (4.67m) x 10'0" (3.05m)
Accessed from the kitchen diner to sitting room with feature fireplace with flicker effect electric fire, solid oak flooring, double glazed window to the rear, upvc & glass panelled French doors lead to rear, power points, spotlights in vaulted ceiling with velux windows. A versatile room with multi functional uses.
Store Rooms
Accessed externally two storage areas that could be utilised for a variety of uses.
Landing
Stairs rise to upper level with doors leading to further accommodation, storage cupboard.
Bedroom 1 - 10'6" (3.2m) x 8'9" (2.67m)
Accessed off the landing with double glazed window to the rear, power points, wall mounted radiator, space for free standing or built in wardrobes.
Bedroom 2 - 10'6" (3.2m) x 8'6" (2.59m)
Situated towards the front aspect with double glazed window, power points, wall mounted radiator.
Bathroom
Modern three piece suite with bath with mixer tap with shower over and screen, low levle W.C., pedestal mounted vanity wash basin, partial tiled elevations, double glazed frosted window.
Outside
To the front a lawned area and stone flagged path
To the rear a raised decked area with shale bedded area and stone flagged patio with surrounding traditional wooden panelled fencing to border.
There are also 2 allocated parking spaces with the property.
Notice
Please note we have not tested any apparatus, fixtures, fittings, or services. Interested parties must undertake their own investigation into the working order of these items. All measurements are approximate and photographs provided for guidance only.
Property Features:
- 2 Bedrooms
- No Chain
- Useful Storage
- Modern Contemporary Finish
- Open Plan Versatile Living
- Extended
Property Brochure:
Click link below to see the Property Brochure:
Energy Performance Certificates (EPC):
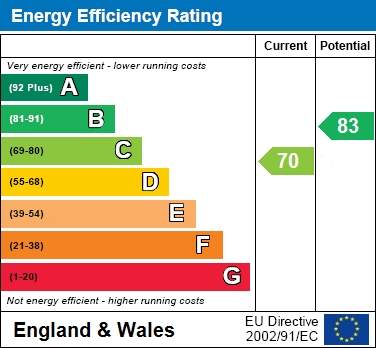
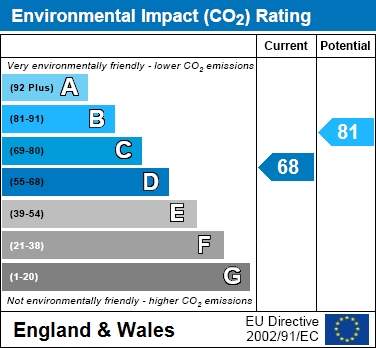
Floorplans:
Click link below to see the Property Brochure:Agent Contact details:
| Company: | Redman Casey Estate Agency | |
| Address: | 69 Winter Hey Lane, Horwich, Bolton, Greater Manchester, BL6 7NT | |
| Telephone: |
|
|
| Website: | http://www.redmancasey.co.uk |
Disclaimer:
This is a property advertisement provided and maintained by the advertising Agent and does not constitute property particulars. We require advertisers in good faith to act with best practice and provide our users with accurate information. WonderProperty can only publish property advertisements and property data in good faith and have not verified any claims or statements or inspected any of the properties, locations or opportunities promoted. WonderProperty does not own or control and is not responsible for the properties, opportunities, website content, products or services provided or promoted by third parties and makes no warranties or representations as to the accuracy, completeness, legality, performance or suitability of any of the foregoing. WonderProperty therefore accept no liability arising from any reliance made by any reader or person to whom this information is made available to. You must perform your own research and seek independent professional advice before making any decision to purchase or invest in overseas property.
