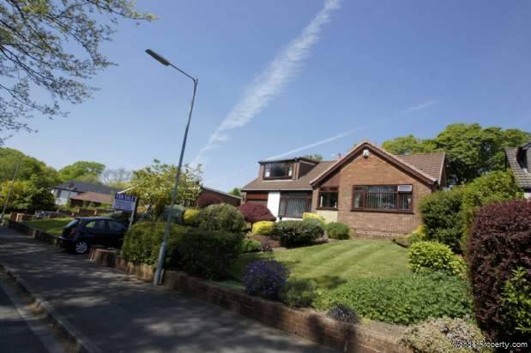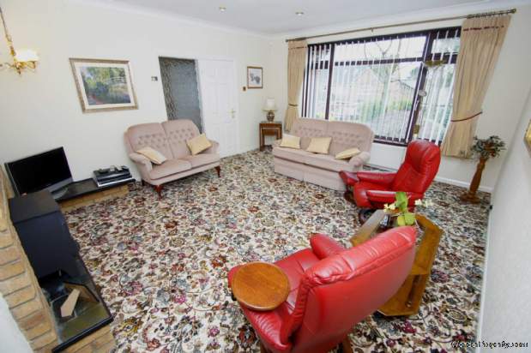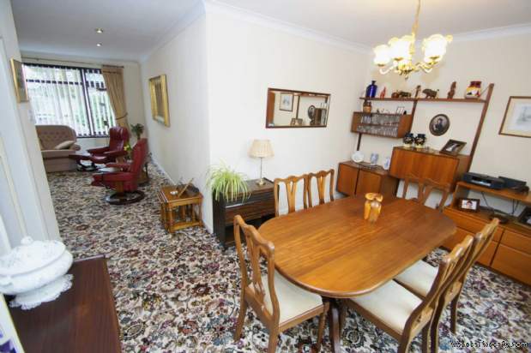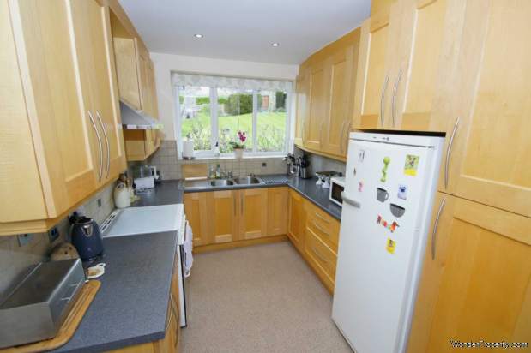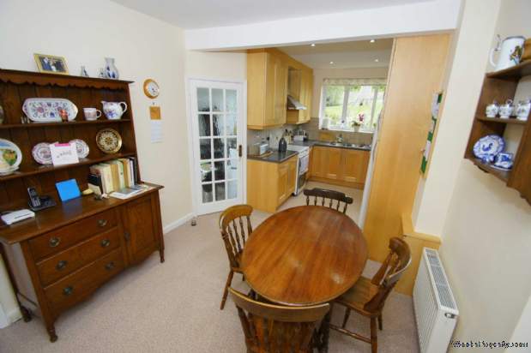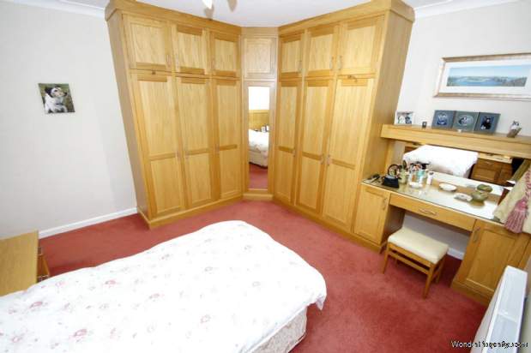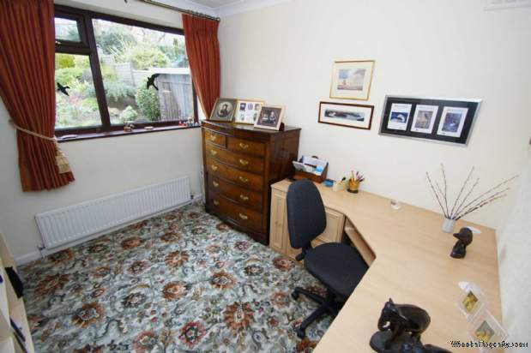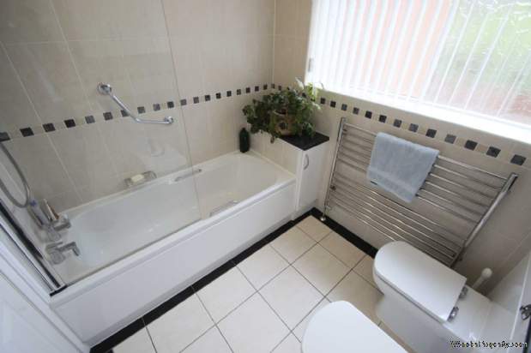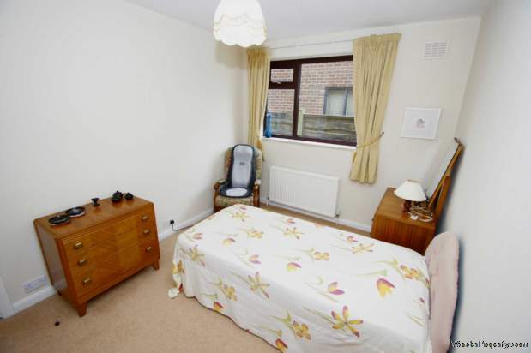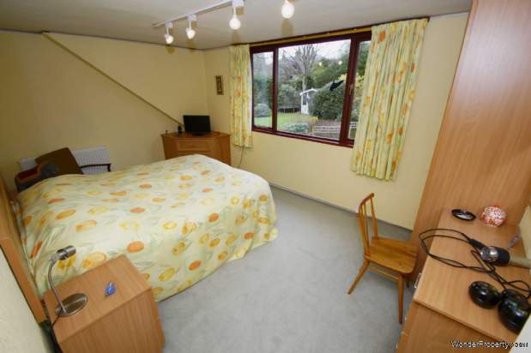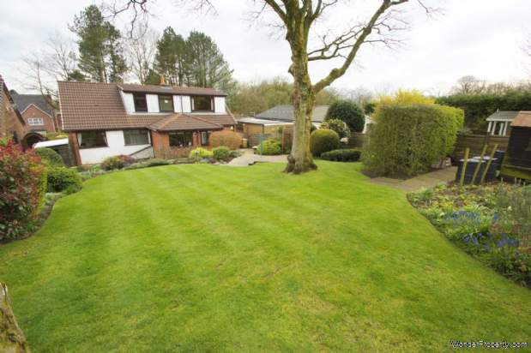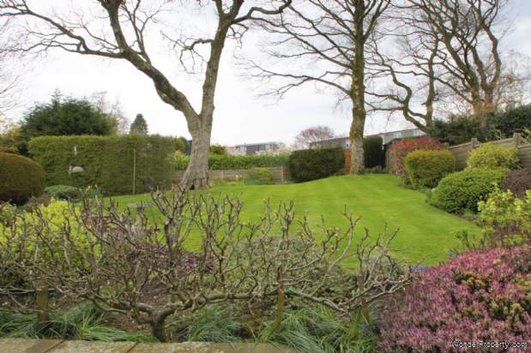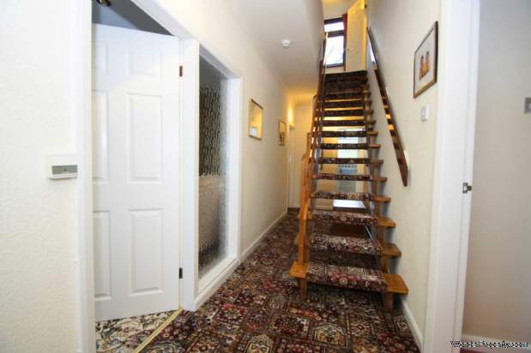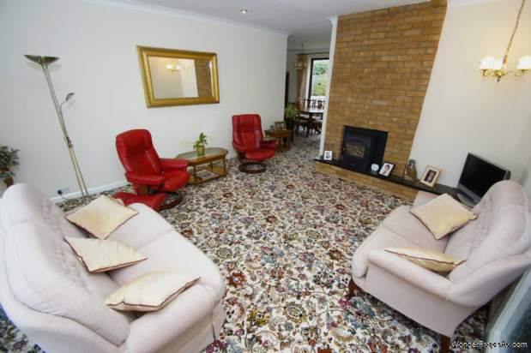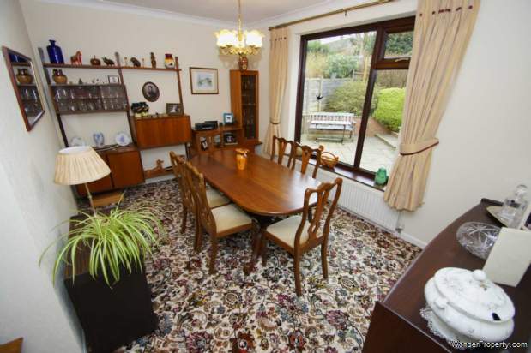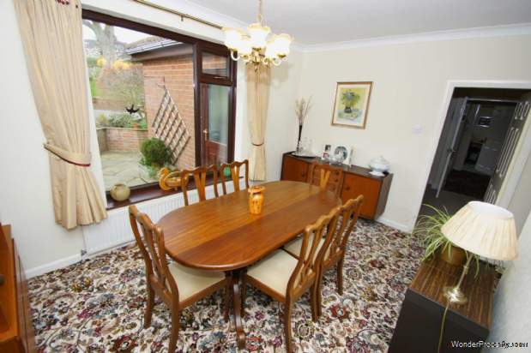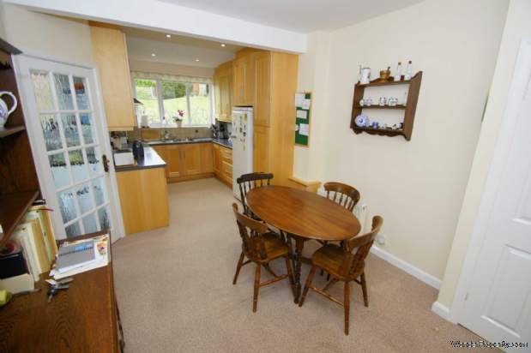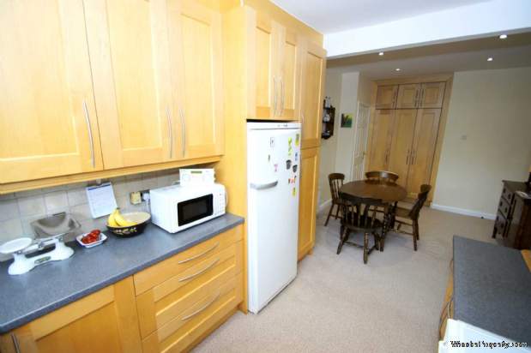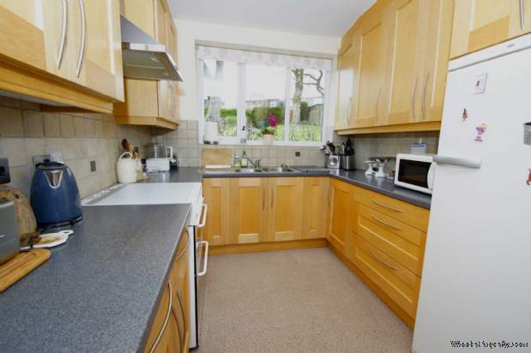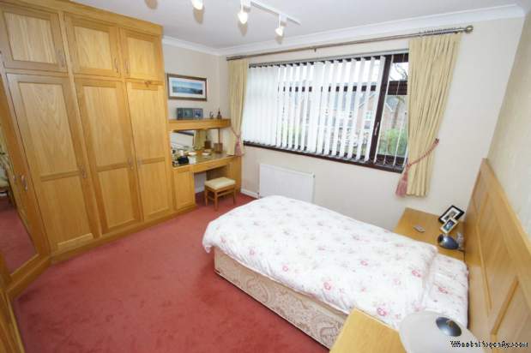4 bedroom property for sale in Bolton
Price: £439,995
This Property is Markted By :
Redman Casey Estate Agency
69 Winter Hey Lane, Horwich, Bolton, Greater Manchester, BL6 7NT
Property Reference: 3371
Full Property Description:
Porch
Door from outside to porch with door entering into hall.
Hall
Stairs rise to upper level, doors lead to further accommodation.
Lounge - 14'4" (4.37m) x 17'11" (5.46m)
Access off the hall to spacious family lounge with panoramic double glazed window to front elevation, feature fireplace with exposed brick chimney breast, power points, wall mounted radiator,open plan to dining area to rear.
Dining Room - 14'1" (4.29m) x 9'8" (2.95m)
Open plan from lounge with ample space for dining, double glazed window to rear overlooking gardens, door to kitchen diner, power points, wall mounted radiator.
Kitchen - 9'8" (2.95m) x 10'2" (3.1m)
A bespoke fitted kitchen offering an extensive range of wall and base units with contrasting work surfaces, splash back tiling, power points, double drainer sink with mixer tap, space for cooker, space for fridge freezer, double glazed window to rear overlooking rear gardens, open plan to dining area.
Dining Area - 9'8" (2.95m) x 9'4" (2.84m)
Open plan from kitchen, door from the lounge/dining room, door to hall, door to utility.
Utility - 5'1" (1.55m) x 9'5" (2.87m)
Access from the kitchen dining area to utility with wall and base units, inset single drainer sink, power points, double glazed window to rear, plumbed for washing facilities, door to rear.
Bedroom 1 - 12'10" (3.91m) x 12'4" (3.76m)
Access from the hall to bedroom one with double glazed window to the front elevation, a range of bespoke fitted bedroom furniture providing storage and hanging space, power points, wall mounted radiator.
Study/bed 5 - 8'10" (2.69m) x 10'6" (3.2m)
Access off hall, double glazed window to rear overlooking the rear gardens, a range of fitted office furniture, power points, wall mounted radiator. Study/office could also be utilised as a bedroom.
Bedroom 4 - 12'10" (3.91m) x 9'3" (2.82m)
Accessed off the hall to bedroom four with double glazed window to side aspect, power points, wall mounted radiator, space for free standing or built in wardrobes.
Bathroom
Positioned on the ground floor accessed off the hall a modern bathroom suite with panelled bath with shower over & screen, low level W.C., separate bidet, vanity wash basin with under storage, tiled elevations, tiled flooring, wall mounted heated towel rail, double glazed frosted window.
Landing
Stairs rise to upper level, doors to loft space, double glazed window to rear, built in storage via sliding doors, further access to the bedrooms and shower room.
Bedroom 2 - 15'5" (4.7m) x 9'9"
Property Features:
- 4 Beds
- Garage & Drive
- Exceptional Plot
- Desirable Location
- Offers Scope And Versatility
- Good Decorative Order Throughout
Property Brochure:
Click link below to see the Property Brochure:
Energy Performance Certificates (EPC):
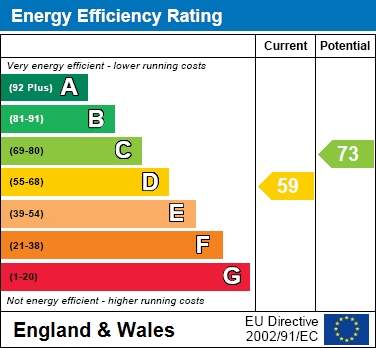
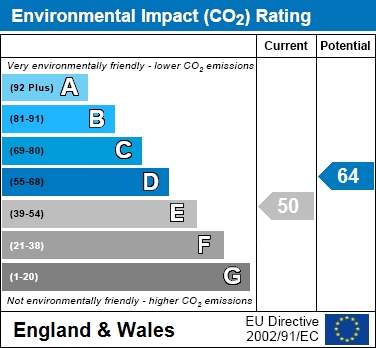
Floorplans:
Click link below to see the Property Brochure:Agent Contact details:
| Company: | Redman Casey Estate Agency | |
| Address: | 69 Winter Hey Lane, Horwich, Bolton, Greater Manchester, BL6 7NT | |
| Telephone: |
|
|
| Website: | http://www.redmancasey.co.uk |
Disclaimer:
This is a property advertisement provided and maintained by the advertising Agent and does not constitute property particulars. We require advertisers in good faith to act with best practice and provide our users with accurate information. WonderProperty can only publish property advertisements and property data in good faith and have not verified any claims or statements or inspected any of the properties, locations or opportunities promoted. WonderProperty does not own or control and is not responsible for the properties, opportunities, website content, products or services provided or promoted by third parties and makes no warranties or representations as to the accuracy, completeness, legality, performance or suitability of any of the foregoing. WonderProperty therefore accept no liability arising from any reliance made by any reader or person to whom this information is made available to. You must perform your own research and seek independent professional advice before making any decision to purchase or invest in overseas property.
