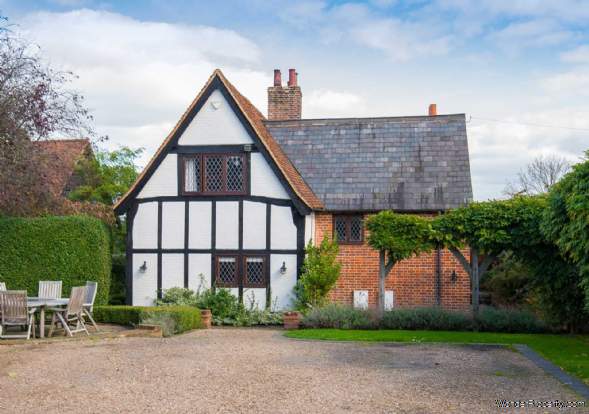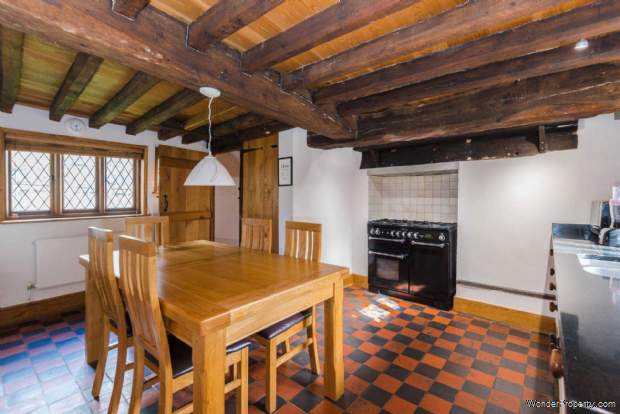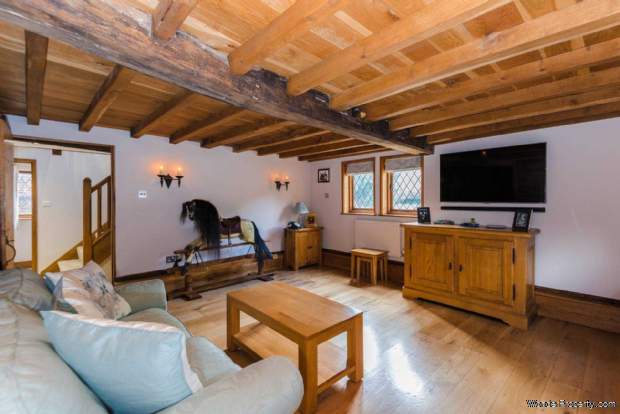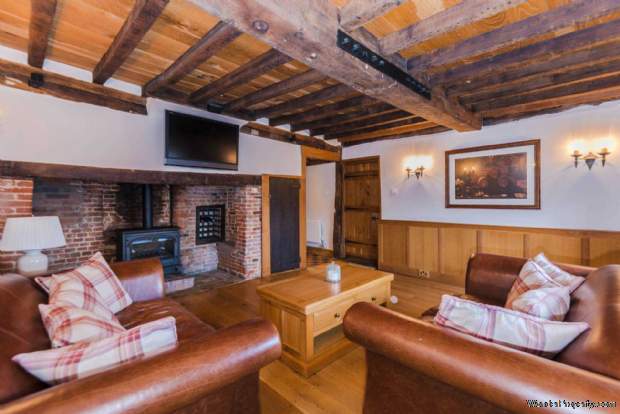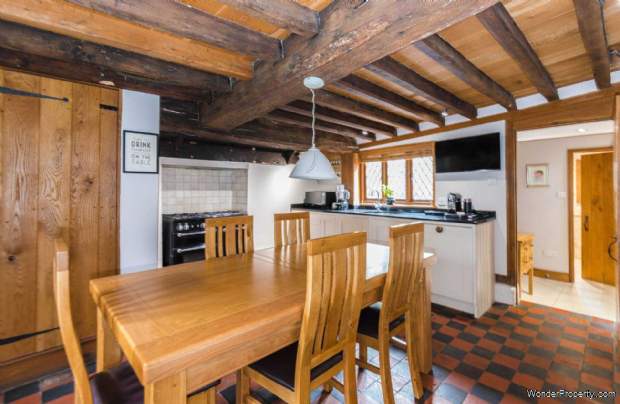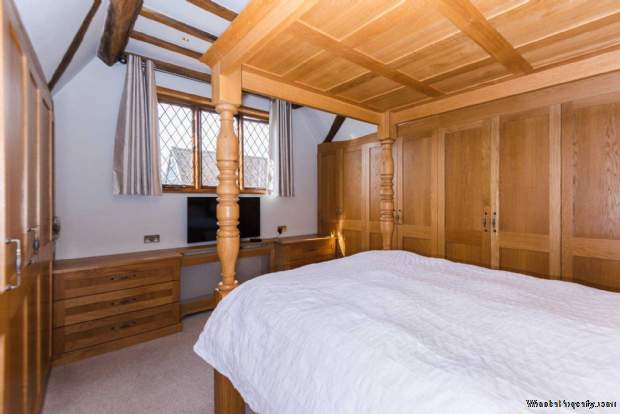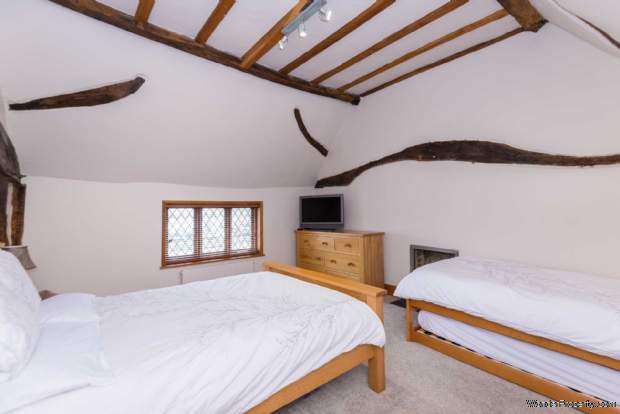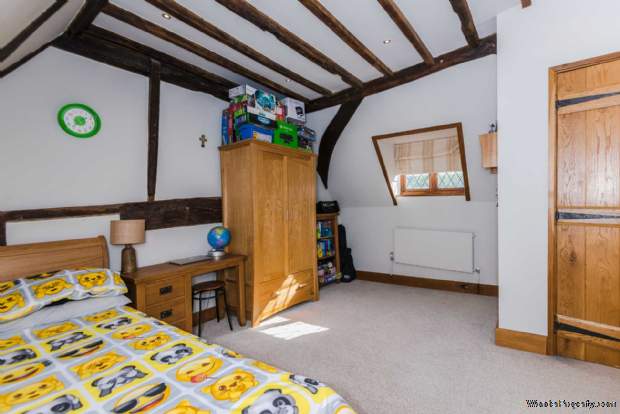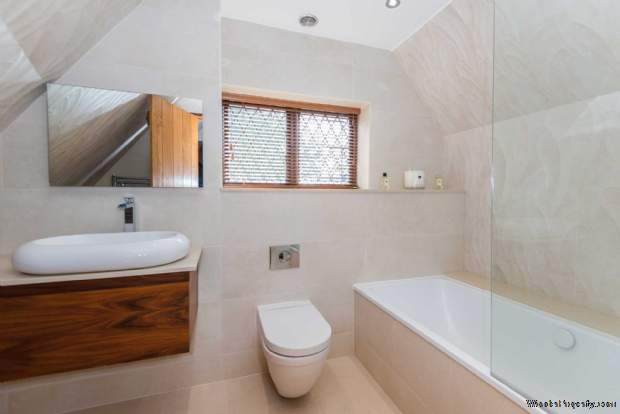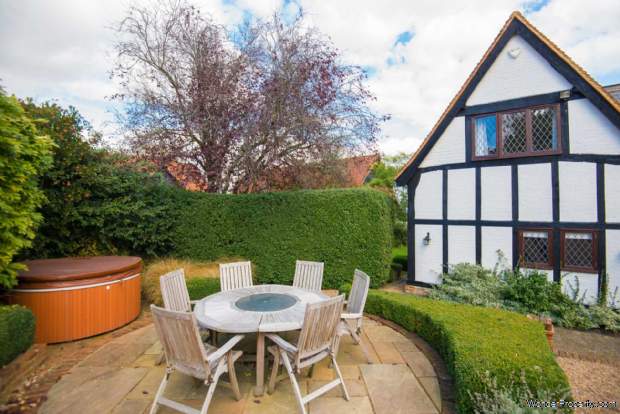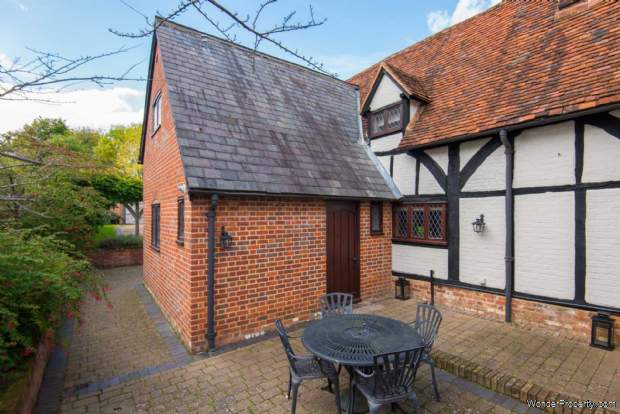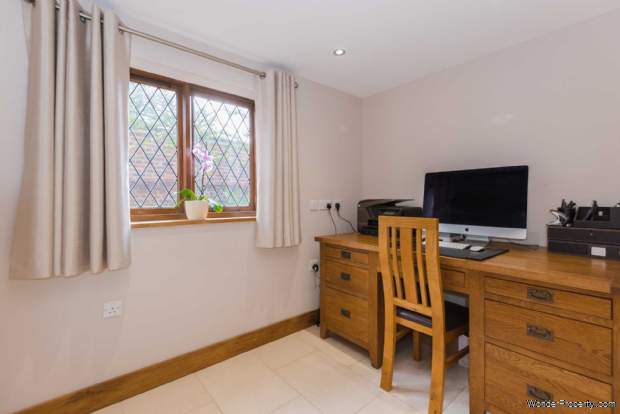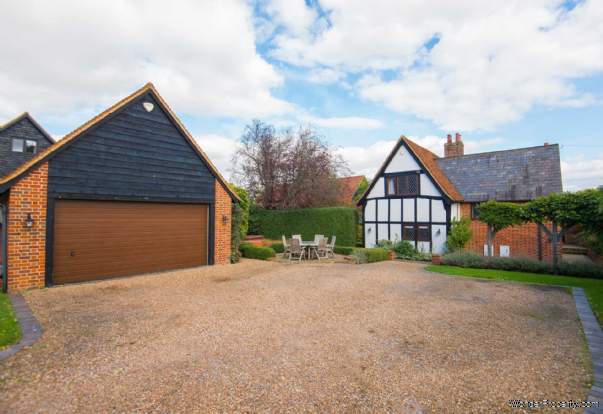4 bedroom property for sale in Hemel Hempstead
Price: £699,950
This Property is Markted By :
Castles Estate Agents
230 St Johns Road, Hemel Hempstead, Hertfordshire, HP1 1QQ
Property Reference: 7969
Full Property Description:
This family home provides in excess of 2000 Sq Ft of living space, combined with exceptional private gardens all behind electric gates. The property was painstakingly modernised in 2006, using ancient building techniques in-line with Heritage England requirements due to the Grade II listing of the property. The property dates back to the 16th century, although parts are believed to date back to the 14th century. Original beams can be seen throughout the property, along with the most impressive Inglenook fireplace and hearth in the formal lounge, ideal for cold winter evenings. A modern but sympathetic kitchen, with quarry tiled flooring is located at the centre of the property. Oak has been used throughout, with stunning drop latch internal doors and oak wall paneling to the front reception rooms. Externally the property has semi-formal and formal gardens, with a south facing terrace ideal for alfresco dining, double garage with eaves storage, large shingle driveway set behind solid wood electric gates.
On the ground floor there are three reception rooms, Kitchen, Utility, Cloakroom and a Study, On the first floor there are four bedrooms and two bathrooms. The main reception room has a large Inglenook fireplace with stone hearth; the two reception rooms are finished with oak paneling and exposed brick work. The kitchen has a modern feel, with granite worktops; integrated dishwasher and refrigerator. In keeping with the style of the property, a gas range cooker is set within the old Inglenook fireplace. The property offers two staircases, serving each wing of the house. Both wings offer two double bedrooms and family bathroom.
To the outside of the property it offers electrically operated double solid timber gates that open to a gravel driveway, with a double garage. The rear garden benefits from a paved south facing courtyard.
Solid oak door to:
Entrance Hall
Window to front aspect, vaulted ceiling, porcelanosa tiled flooring, stairs ascending to south wing, under stairs storage cupboard, doors to:
Cloakroom/Utility Room
Range of base and eye level units corian work surface areas with butler sink with mixer tap, corian drainer, low level WC, chrome heated towel rail, Porcelanosa tiled walls, limestone tiled flooring, window to side aspect.
Study
Window to side aspect, porcelanosa tiled flooring, radiator.
Sitting Room
Dual aspect windows to front and side aspect, exposed ceiling timbers, Oak flooring, radiator. TV point.
Kitchen/Dining Room
Range of bespoke hand made base and eye level units, granite work surface areas with inset one and a half bowl sink drainer unit with mixer tap and water filter tap, range cooker with extractor above, integrated Siemens dishwasher and fridge, quarry tiled flooring, radiator, dual aspect windows to front and rear aspect, exposed ceiling timbers, TV point.
Inner Hallway
Stairs ascending to north wing, quarry tiled flooring, radiator.
Lounge
Window to side aspect, Inglenook brick fireplace with wood burner, oak mantle, recess wine rack, oak flooring, oak panel lower walls, exposed ceiling timbers, radiator, oak door to rear access.
Family Room
Dual aspect windows to side and rear aspect, feature fire place, oak flooring, oak panel lower walls, exposed ceiling timbers, radiator,
South Wing
First Floor ( South Wing)
Landing
Window to front aspect, exposed ceiling timbers, storage cupboard, radiator.
Master Bedroom
Window to front aspect, bespoke
Property Features:
- END OF CHAIN
- Four Bedroom Detached Family home
- `Hemel Hempstead` most historic residence
- Over 2000 Sq Ft Of Living Space
- Grade ll listing
- Three Reception Room
- Study
- Electric Gates
- Double Garage
- A Viewing Comes Highly Recommended
Property Brochure:
Click link below to see the Property Brochure:
Energy Performance Certificates (EPC):
This yet to be provided by Agent
Floorplans:
Click link below to see the Property Brochure:Agent Contact details:
| Company: | Castles Estate Agents | |
| Address: | 230 St Johns Road, Hemel Hempstead, Hertfordshire, HP1 1QQ | |
| Telephone: |
|
|
| Website: | http://www.castlesestateagents.co.uk |
Disclaimer:
This is a property advertisement provided and maintained by the advertising Agent and does not constitute property particulars. We require advertisers in good faith to act with best practice and provide our users with accurate information. WonderProperty can only publish property advertisements and property data in good faith and have not verified any claims or statements or inspected any of the properties, locations or opportunities promoted. WonderProperty does not own or control and is not responsible for the properties, opportunities, website content, products or services provided or promoted by third parties and makes no warranties or representations as to the accuracy, completeness, legality, performance or suitability of any of the foregoing. WonderProperty therefore accept no liability arising from any reliance made by any reader or person to whom this information is made available to. You must perform your own research and seek independent professional advice before making any decision to purchase or invest in overseas property.
