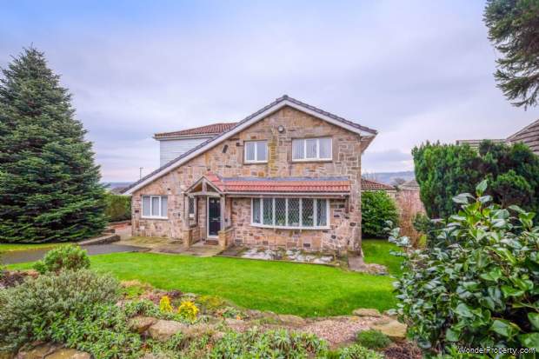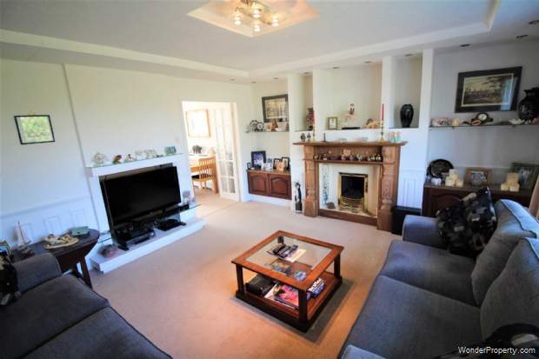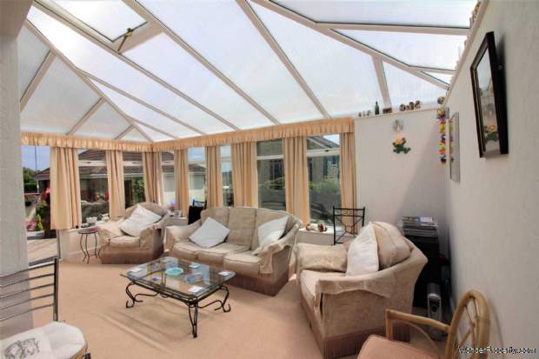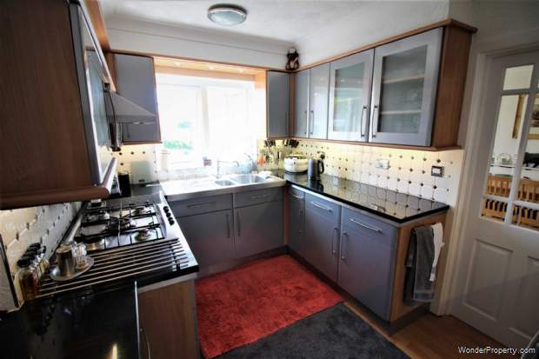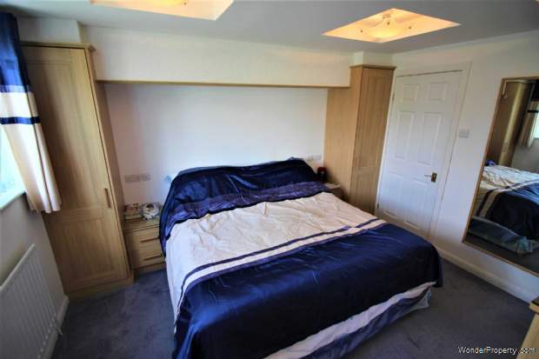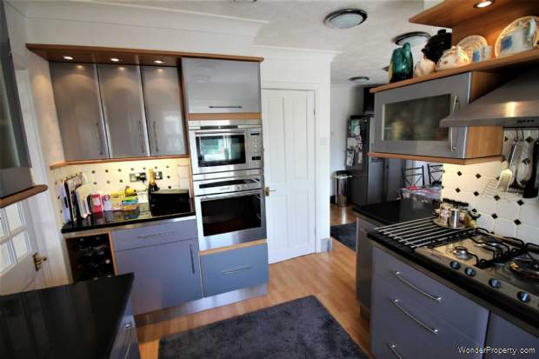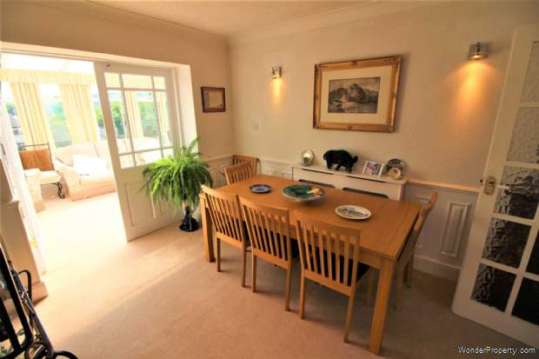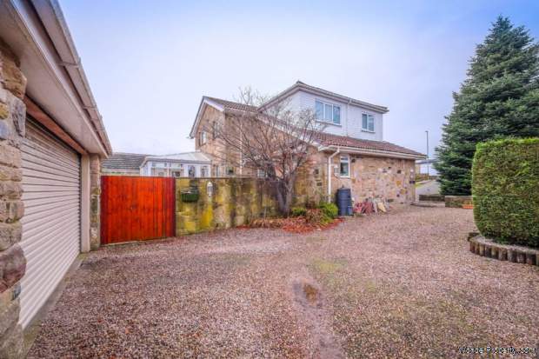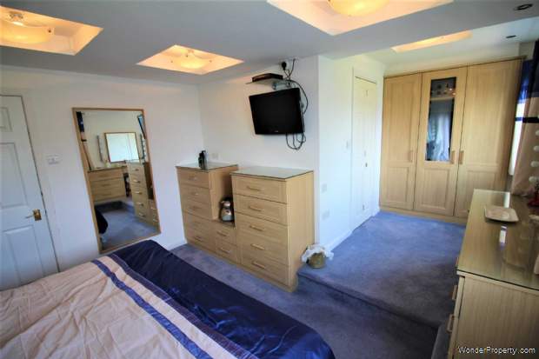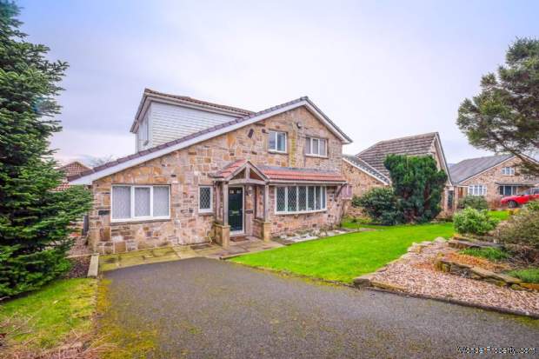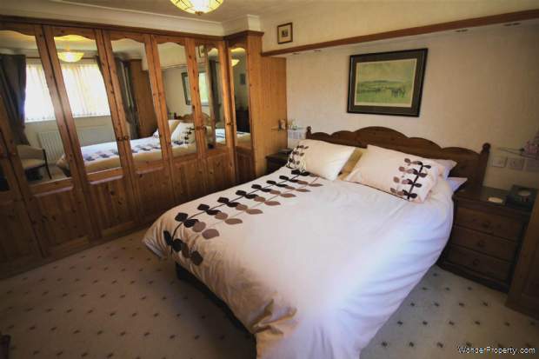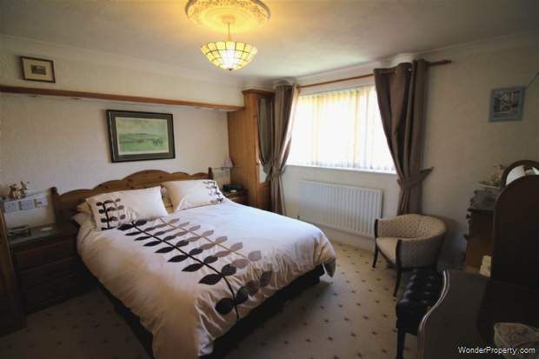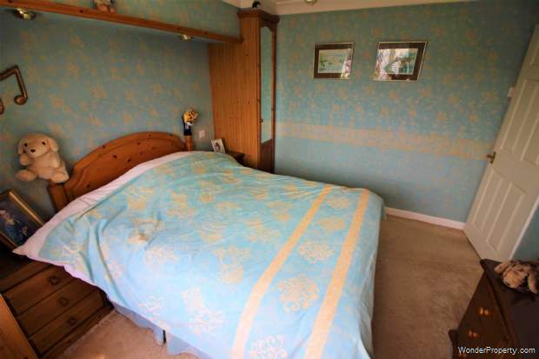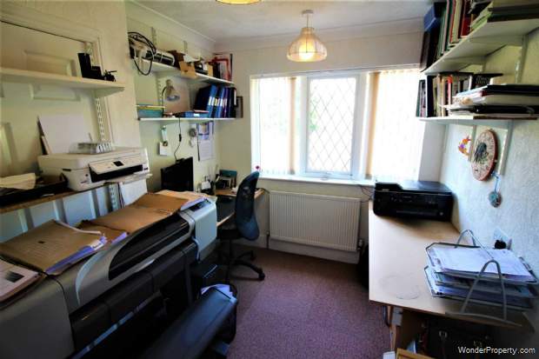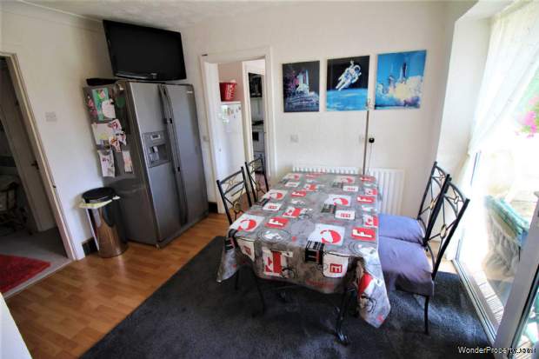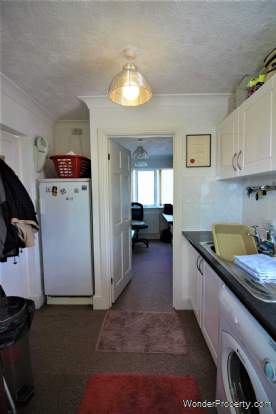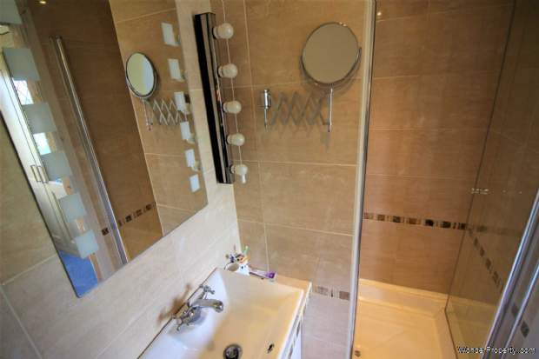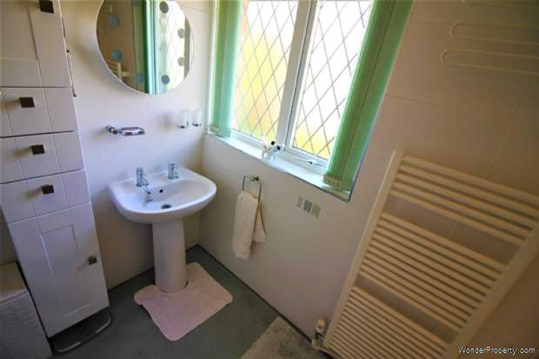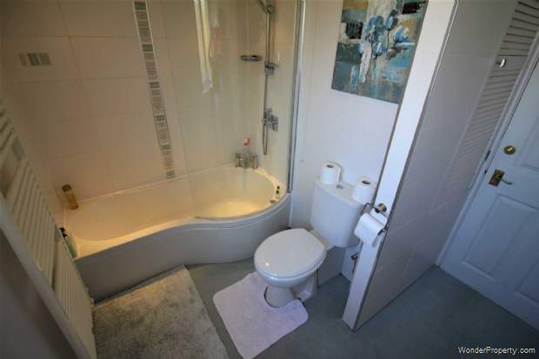4 bedroom property for sale in Holmfirth
Price: £475,000
This Property is Markted By :
CPS Estate Agents
1 Wessenden Head Road, Meltham, Holmfirth, West Yorkshire, HD9 4ET
Property Reference: 221
Full Property Description:
The property comprises of: Entrance hall from the front giving access to the generous lounge with large bay window to the front, gas fire and unique wooden fire surround and built in storage. From the lounge glazed double doors lead to the good sized dining room with room for large families to dine together. There is access to the kitchen and conservatory from the dining room.
The kitchen has been updated by the current owners with modern contemporary grey base and wall units, topped with a granite work top. This well equipped kitchen boasts an integrated dishwasher, electric oven plus a combination oven/microwave, 5 gas burner hob and extends to a generous breakfast room and doors to the garden.
The magnificent conservatory which was added by the owners overlooks the beautiful views to the rear of the property and this large space is great for entertaining and boasts its own bar area with doors to the patio and garden.
Also on the ground floor is fully fitted utility room with white units and plumbing for a washer and dryer together with a sink and storage and access to the deck at the rear of the property. There is also an additional room currently used as an office/study but it could be used as a further single bedroom. In addition, there is a downstairs cloakroom with w.c and hand basin and a further store cupboard and under stairs storage.
To the first floor are 4 bedrooms and a recently modernised family bathroom. The master has a modern ensuite shower room together with a useful dressing area with light oak fitted bedroom furniture as in the main sleeping area.
There are 2 additional good sized double bedrooms both with fitted wardrobes and a generous single bedroom to the rear which is currently used as an extra office by the current owners.
The family bathroom has a 3 piece white suite with an over bath shower running from the mains, a vertical towel radiator and the room is tiled throughout with modern contemporary tiles. There are also two additional storage cupboards.
Externally the flexible space on offer wraps around the property. To the front is a drive for two cars, lawn and flowering borders which stretch to the sides of the property. There is further parking for several cars to the side of the property on the gravelled driveway and access to the detached double garage. The garage has a pitched roof with an electric door and provides extensive storage and a power supply. Gates lead from the side driveway to a delightful south facing private garden made up of several levels, patios, decked areas and flower beds, together with a pond and stunning views over the local countryside.
The property benefits from a composite external front door with an oak porch, Upvc double glazing and Gas Central Heating throughout.
Council Tax Band E
Notice
Please note we have not tested any apparatus, fixtures, fittings, or services. Interested parties must undertake their own investigation into the working order of these items. All measurements are approximate and photographs provided for guidance only.
Utilities
Electric: Mains Supply
Gas: Mains Supply
Water: Mains Supply
Sewerage: Mains Supply
Broadband: None
Telephone: Landli
Property Features:
- Large 4 bed with dormer
- Extended flexible living space
- 3 Reception rooms
- Beautiful gardens with views
- Master en suite
- Parking for several cars & double garage
Property Brochure:
Click link below to see the Property Brochure:
Energy Performance Certificates (EPC):
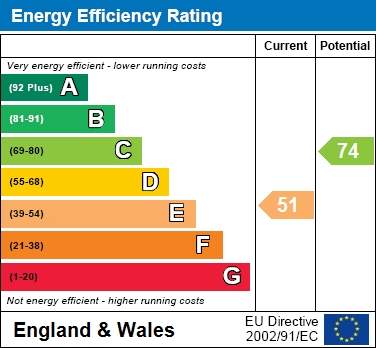
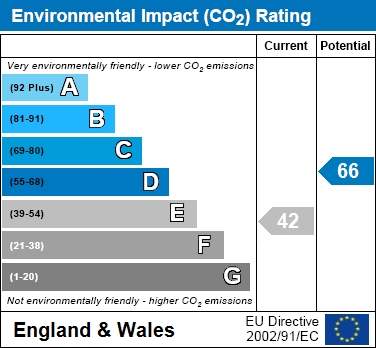
Floorplans:
Click link below to see the Property Brochure:Agent Contact details:
| Company: | CPS Estate Agents | |
| Address: | 1 Wessenden Head Road, Meltham, Holmfirth, West Yorkshire, HD9 4ET | |
| Telephone: |
|
|
| Website: | http://www.cpsestates.co.uk |
Disclaimer:
This is a property advertisement provided and maintained by the advertising Agent and does not constitute property particulars. We require advertisers in good faith to act with best practice and provide our users with accurate information. WonderProperty can only publish property advertisements and property data in good faith and have not verified any claims or statements or inspected any of the properties, locations or opportunities promoted. WonderProperty does not own or control and is not responsible for the properties, opportunities, website content, products or services provided or promoted by third parties and makes no warranties or representations as to the accuracy, completeness, legality, performance or suitability of any of the foregoing. WonderProperty therefore accept no liability arising from any reliance made by any reader or person to whom this information is made available to. You must perform your own research and seek independent professional advice before making any decision to purchase or invest in overseas property.
