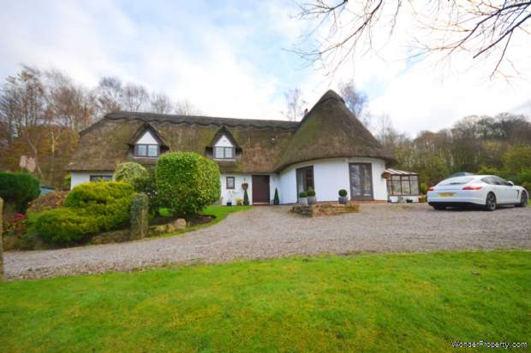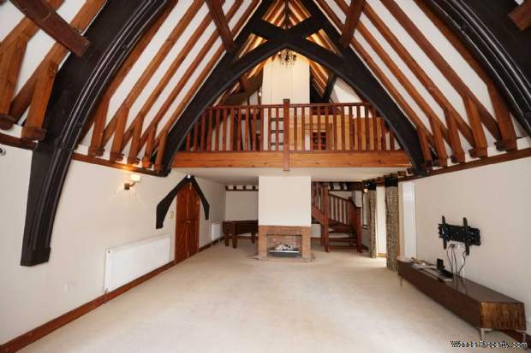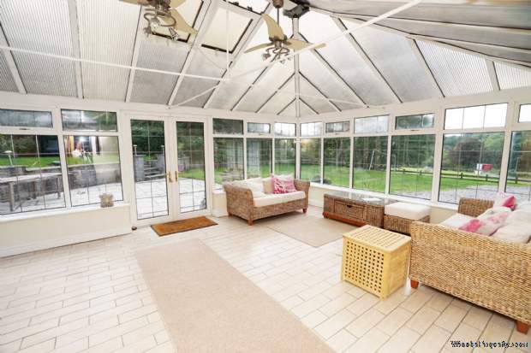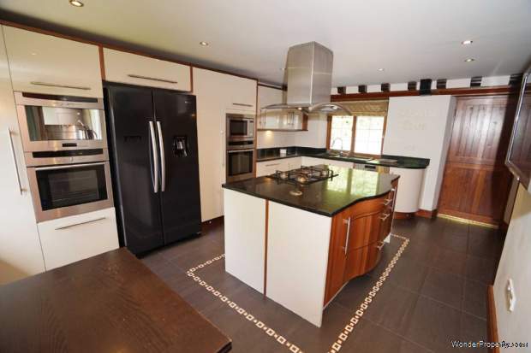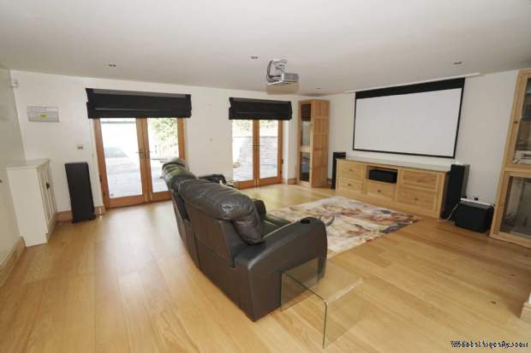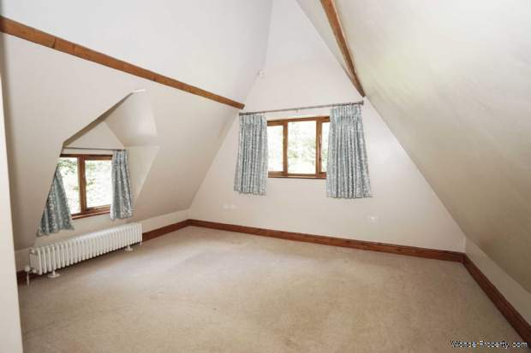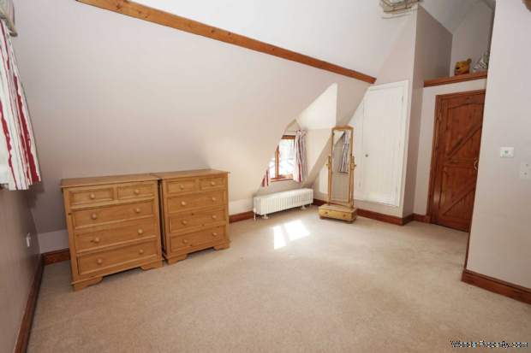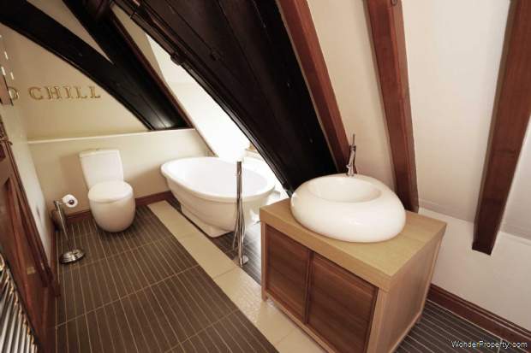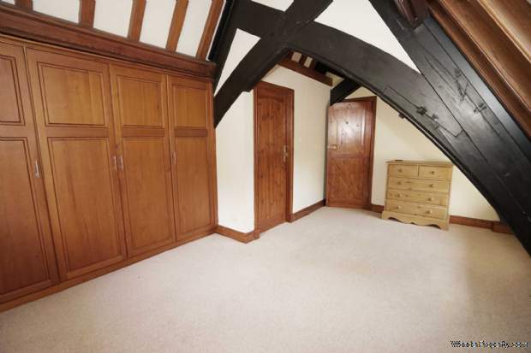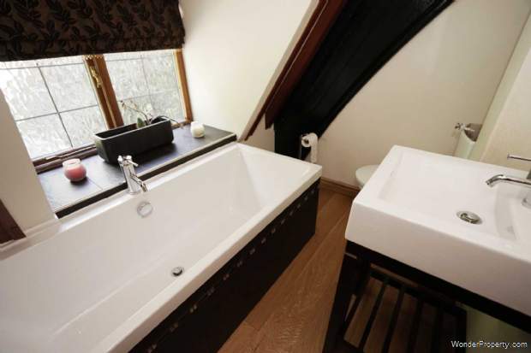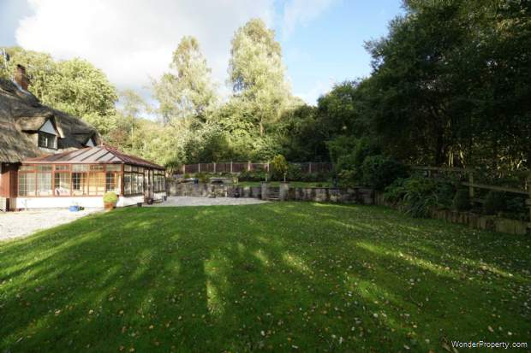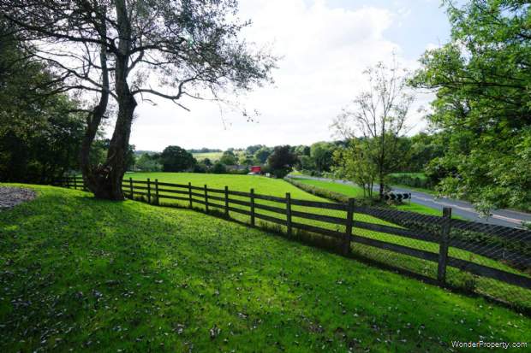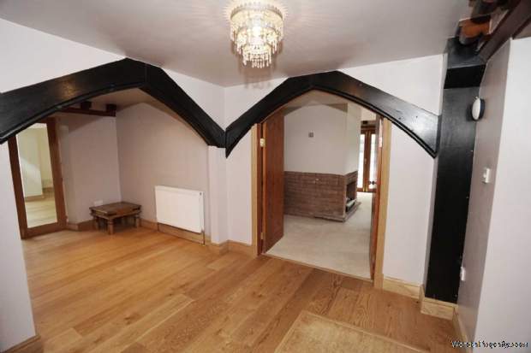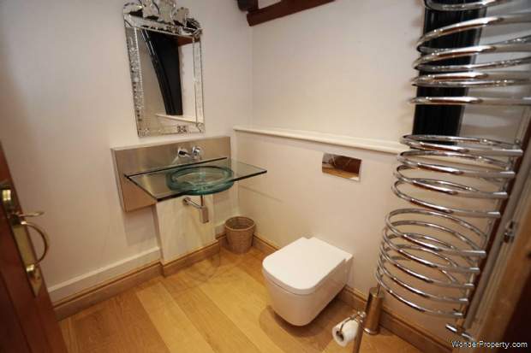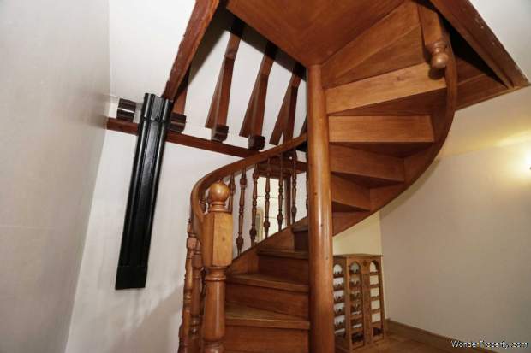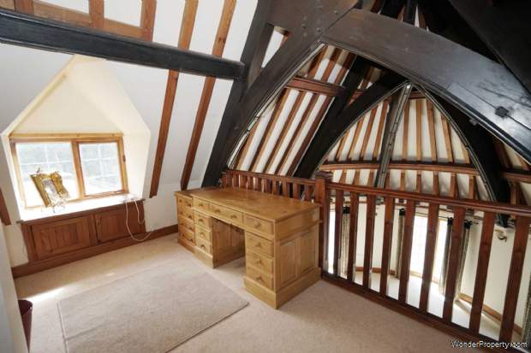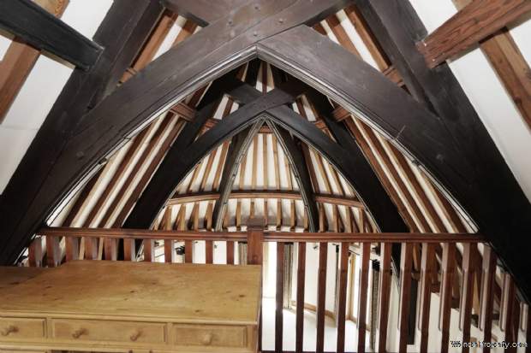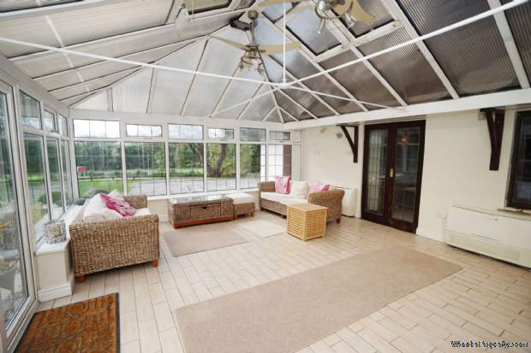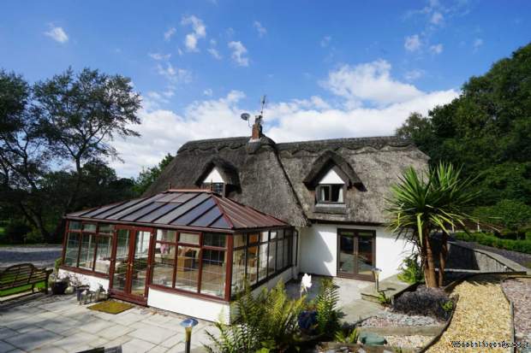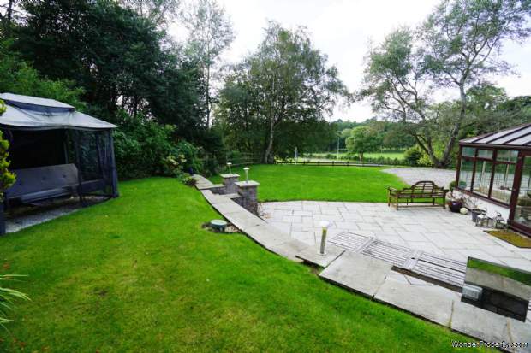4 bedroom property for sale in Chorley
Price: £700,000
This Property is Markted By :
Redman Casey Estate Agency
69 Winter Hey Lane, Horwich, Bolton, Greater Manchester, BL6 7NT
Property Reference: 3008
Full Property Description:
Reception Hall - 14'0" (4.26m) x 17'2" (5.24m)
Frosted sealed unit double glazed leaded window to front, two double radiators, oak flooring with feature beams, double door to Games Room, double door to:
Lounge - 17'2" (5.23m) x 34'6" (10.52m)
Stunning semi circular Cathedral ceiling with feature timber beams, Remote controlled living flame effect gas fire set in feature brick surround, open plan stairs to galleried landing, hardwood double glazed French doors to front, two double radiators, 5 wall lights, double door to:
Conservatory
Half brick construction with uPVC double glazed windows, polycarbonate roof, ceiling fans, power and light connected. Sauna, twin air conditioning units. Ceramic tiled flooring, uPVC double glazed French double door to garden.
WC
Fitted with two piece modern suite comprising, feature glass wall mounted wash hand basin with mixer tap and WC with hidden cistern, spiral wall mounted heated towel rail, extractor fan, built-in triple storage cupboards one side plumbed for washer, oak flooring.
Dining Room - 14'7" (4.45m) x 17'2" (5.23m)
Feature handmade timber spiral staircase to first, double radiator, oak flooring, door to:
Kitchen/Breakfast Room - 11'11" (3.63m) x 17'2" (5.23m)
Fitted with a matching range of modern cream gloss base and eye level units with contrasting side panels, complementary natural black sparkle granite worktop space over, matching bow fronted island unit with cupboards and drawers under, 1+1/2 bowl composite sink unit with single drainer and mixer tap, integrated dishwasher, plumbed for American style fridge/freezer, twin ?Neff` built-in electric fan assisted ovens,
Property Features:
- 4 Bedrooms
- 3 Receptions
- Part-Exchange Considered
- Fitted Kitchen/Breakfast Room
- 3 En-suites
- Conservatory
- Stunning Design
- Viewing Essential
Property Brochure:
Click link below to see the Property Brochure:
Energy Performance Certificates (EPC):
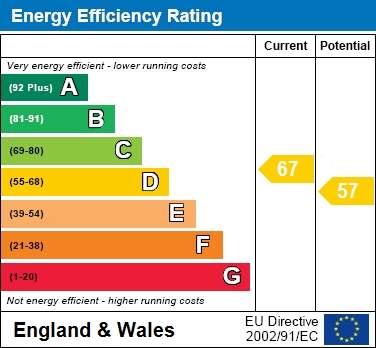

Floorplans:
Click link below to see the Property Brochure:Agent Contact details:
| Company: | Redman Casey Estate Agency | |
| Address: | 69 Winter Hey Lane, Horwich, Bolton, Greater Manchester, BL6 7NT | |
| Telephone: |
|
|
| Website: | http://www.redmancasey.co.uk |
Disclaimer:
This is a property advertisement provided and maintained by the advertising Agent and does not constitute property particulars. We require advertisers in good faith to act with best practice and provide our users with accurate information. WonderProperty can only publish property advertisements and property data in good faith and have not verified any claims or statements or inspected any of the properties, locations or opportunities promoted. WonderProperty does not own or control and is not responsible for the properties, opportunities, website content, products or services provided or promoted by third parties and makes no warranties or representations as to the accuracy, completeness, legality, performance or suitability of any of the foregoing. WonderProperty therefore accept no liability arising from any reliance made by any reader or person to whom this information is made available to. You must perform your own research and seek independent professional advice before making any decision to purchase or invest in overseas property.
