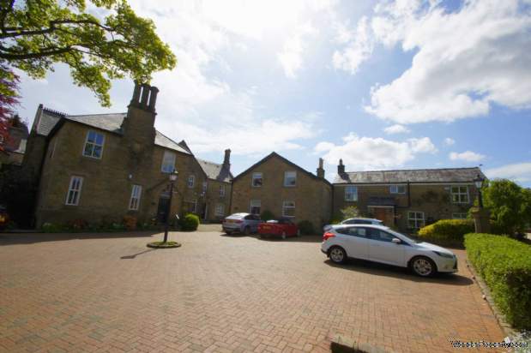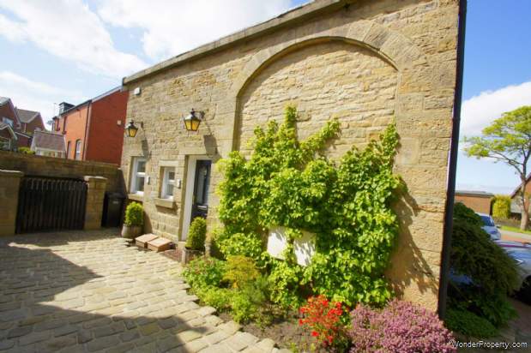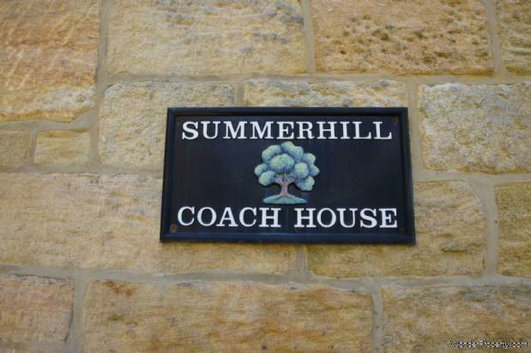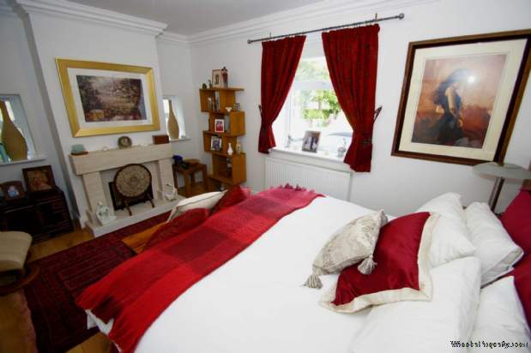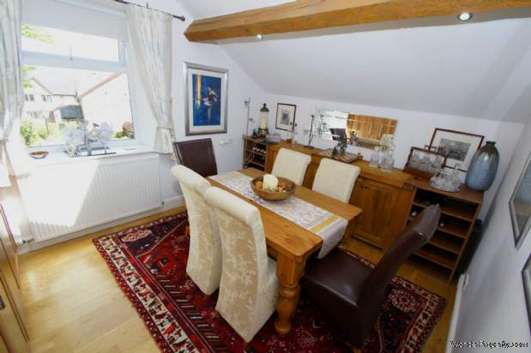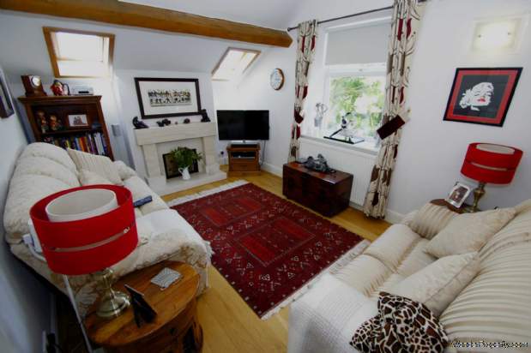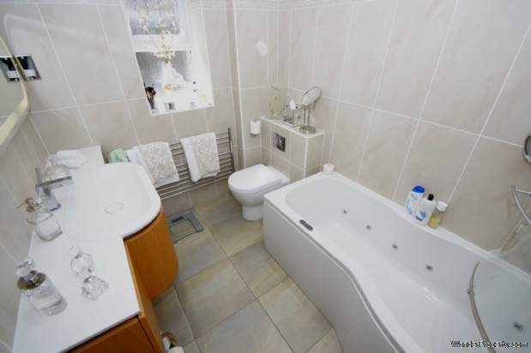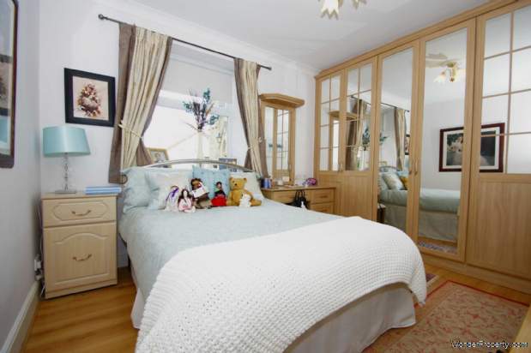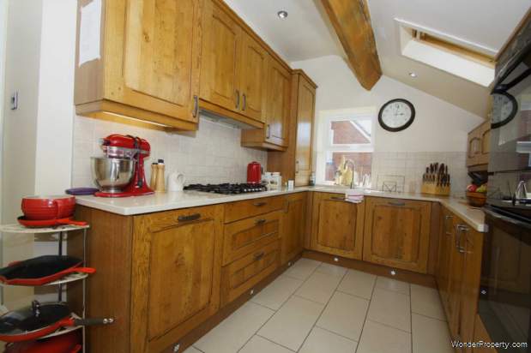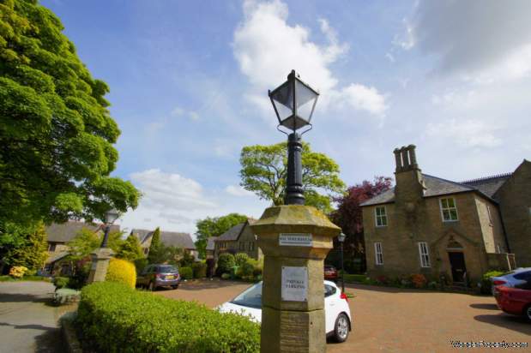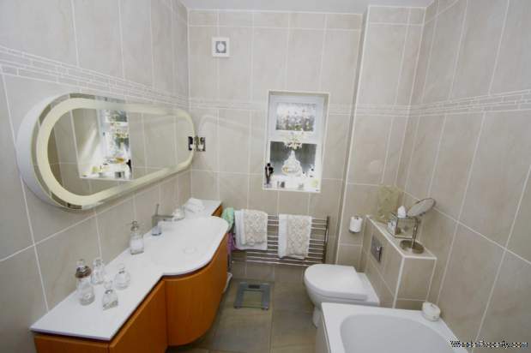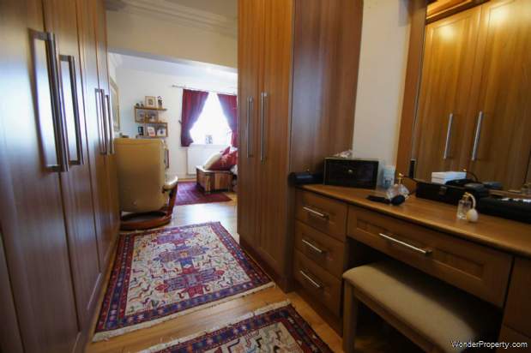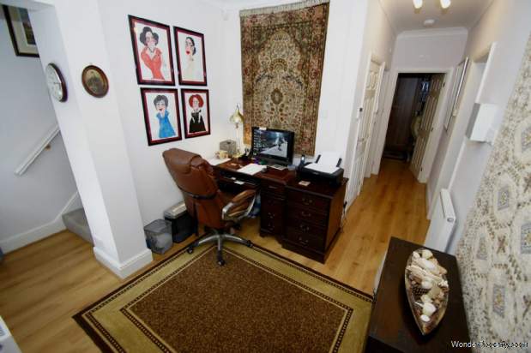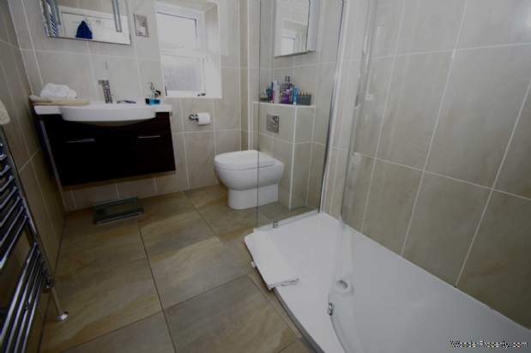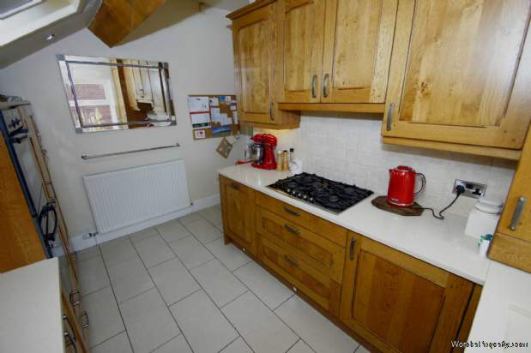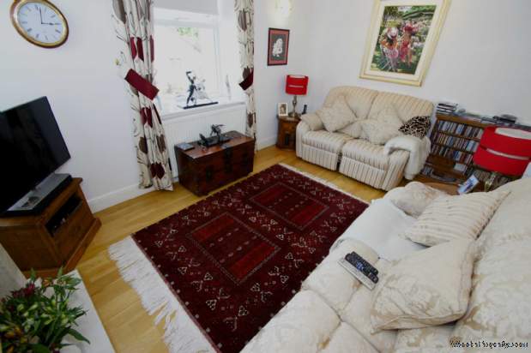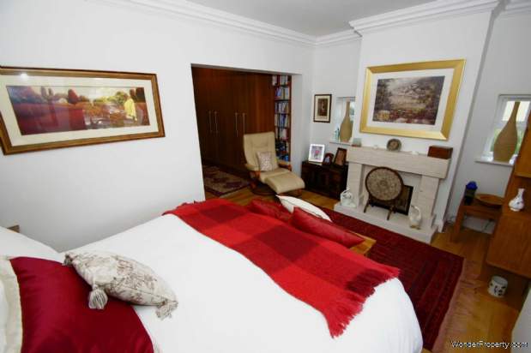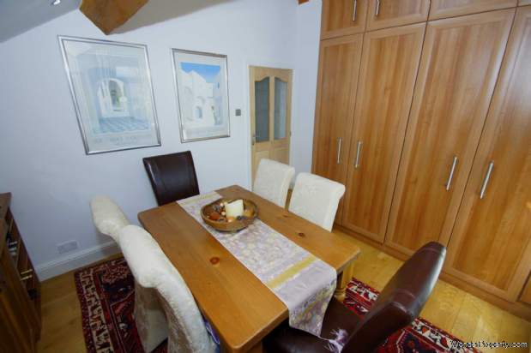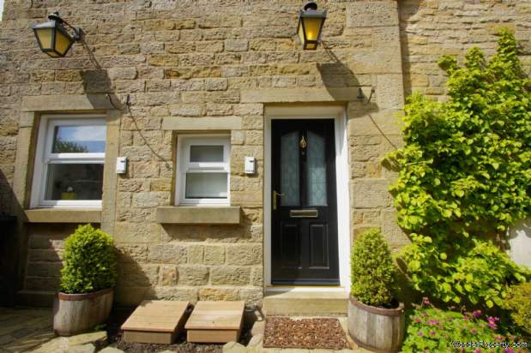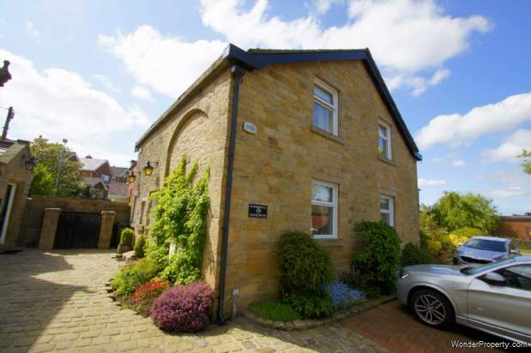3 bedroom property for sale in Bolton
Price: £359,950
This Property is Markted By :
Redman Casey Estate Agency
69 Winter Hey Lane, Horwich, Bolton, Greater Manchester, BL6 7NT
Property Reference: 2763
Full Property Description:
Lobby
Solid custom built entrance door with glass panelled finish enters to lobby area a spacious area currently utilised as an office with hall way then leading to further accommodation, power points, double glazed window to front aspect, stairs rise to upper level, wall mounted radiator, storage cupboard, oak effect flooring.
Master Bedroom - 10'4" (3.15m) x 15'2" (4.62m)
Situated on the ground floor this grand master suite with feature fireplace with living flame gas fire with remote control ignition, down lighters, marble effect hearth & Travertine surround, wood effect flooring, power points, double glazed windows to 3 elevations, wall mounted radiator, open plan to walk in dressing area.
Dressing Area - 12'4" (3.76m) x 10'1" (3.07m)
A range of professionally fitted units providing storage and hanging space with dressing table and inset illuminated mirror, continuation of wood effect flooring, power points.
Bedroom 2 - 10'4" (3.15m) x 12'4" (3.76m)
Positioned on the ground floor second double bedroom with wood effect flooring, a range of professionally fitted units with mirrored fronts, power points, double glazed window, wall mounted radiator.
Bathroom
Beautifully finished Villeroy & Boch suite with P-shaped whirlpool Jacuzzi bath with shower over & screen. Vanity wash basin with under cabinet and Illuminated mirror over, tiled floor with under floor heating, wall mounted heated towel rail, tiled elevations, double glazed frosted window, extractor, low level W.C.
Stairs
Stairs rise from ground level to first floor landing.
Landing
Landing area with solid wood flooring, doors lead to further accommodation, loft access (loft partially boarded)
Dining Room/Bedroom 4 - 10'4" (3.15m) x 12'4" (3.76m)
On the upper level currently used as a dining room with vaulted ceiling, double glazed window, solid wood flooring, power points, wall mounted radiator, a range of professionally fitted units. A versatile space that can easily be used as a reception space or bedroom.
Kitchen - 12'4" (3.76m) x 8'3" (2.51m)
High specification kitchen with a range of solid wooden cabinets wall mounted and base units with contrasting solid granite work surfaces and a range of integrated appliances including double oven & grill, microwave, dishwasher, fridge and washing machine. Inset single & quarter sink with mixer tap and waste disposal unit, tiled floor, inset lighting in kick plates, vaulted ceiling with velux window, double glazed window to side aspect, wall mounted gas fired central heating boiler in matching wall unit.
Bedroom 3/Study - 9'0" (2.74m) x 8'8" (2.64m)
Access to study area/bedroom three with power points, double glazed
Property Features:
- Off Road Parking
- Quiet Hamlet Setting
- High Specification Throughout
- Thee or Potentially Four Bedrooms
- Walk In Dressing Area
- Bespoke Bathroom & Shower Room
Property Brochure:
Click link below to see the Property Brochure:
Energy Performance Certificates (EPC):
This yet to be provided by Agent
Floorplans:
Click link below to see the Property Brochure:Agent Contact details:
| Company: | Redman Casey Estate Agency | |
| Address: | 69 Winter Hey Lane, Horwich, Bolton, Greater Manchester, BL6 7NT | |
| Telephone: |
|
|
| Website: | http://www.redmancasey.co.uk |
Disclaimer:
This is a property advertisement provided and maintained by the advertising Agent and does not constitute property particulars. We require advertisers in good faith to act with best practice and provide our users with accurate information. WonderProperty can only publish property advertisements and property data in good faith and have not verified any claims or statements or inspected any of the properties, locations or opportunities promoted. WonderProperty does not own or control and is not responsible for the properties, opportunities, website content, products or services provided or promoted by third parties and makes no warranties or representations as to the accuracy, completeness, legality, performance or suitability of any of the foregoing. WonderProperty therefore accept no liability arising from any reliance made by any reader or person to whom this information is made available to. You must perform your own research and seek independent professional advice before making any decision to purchase or invest in overseas property.
