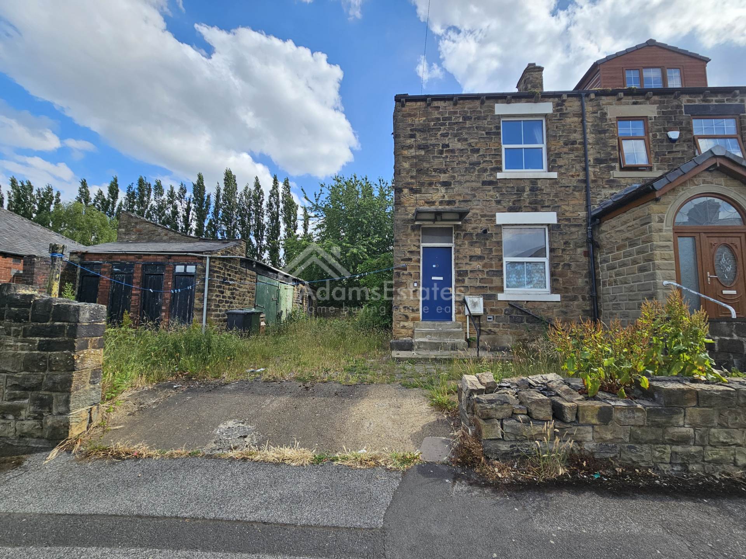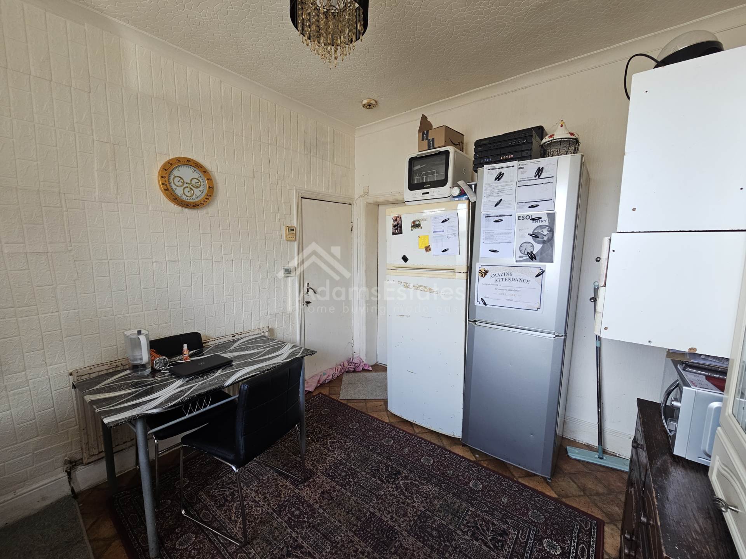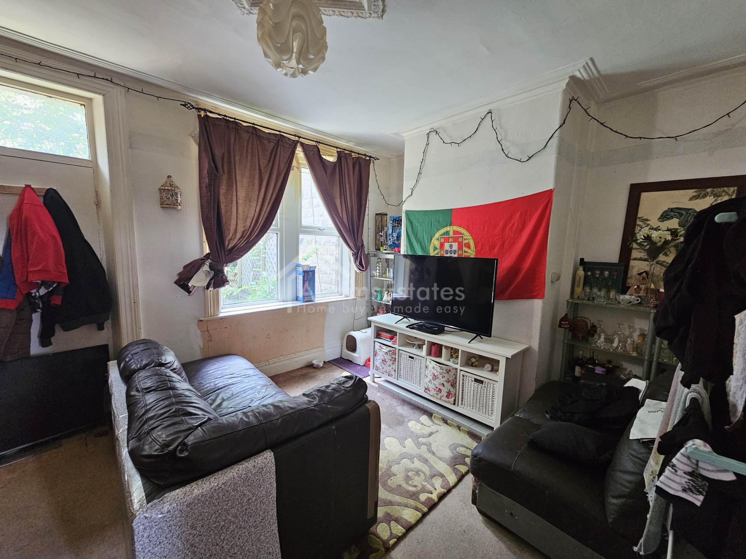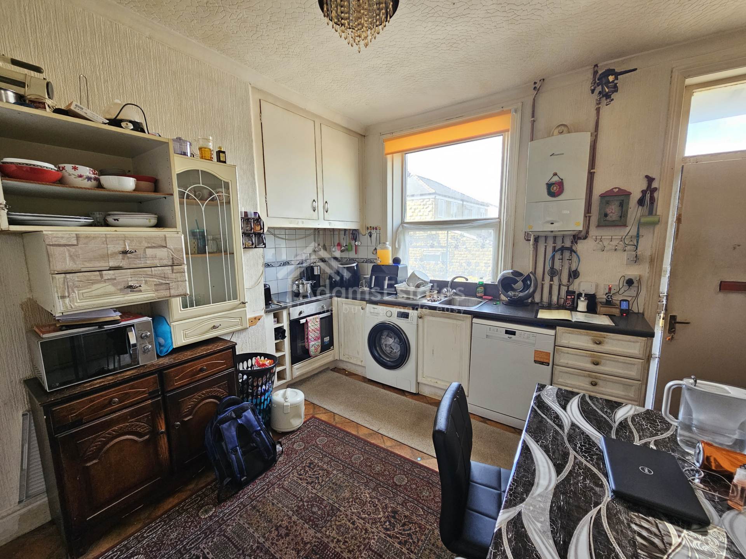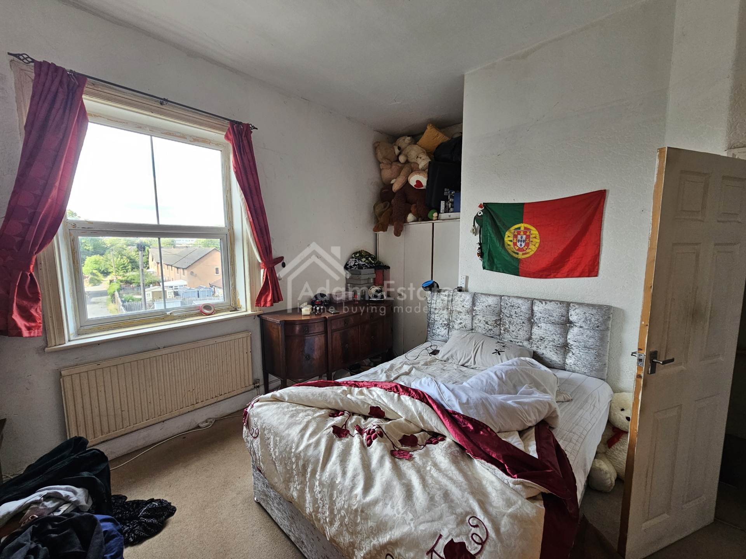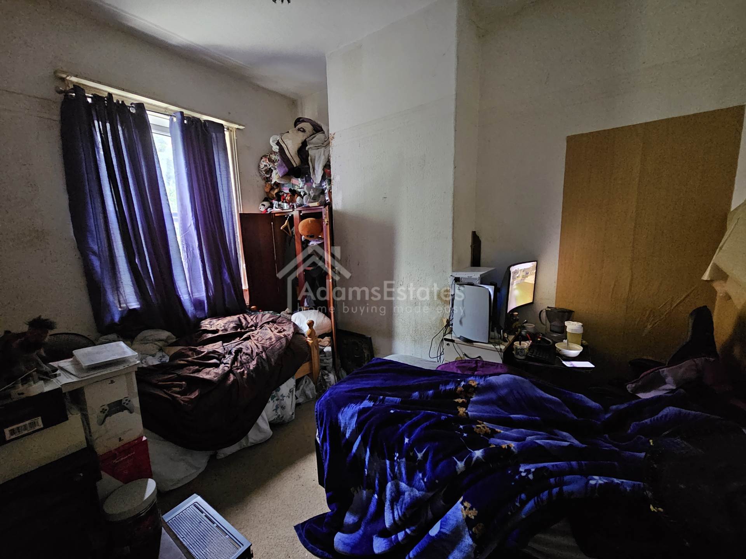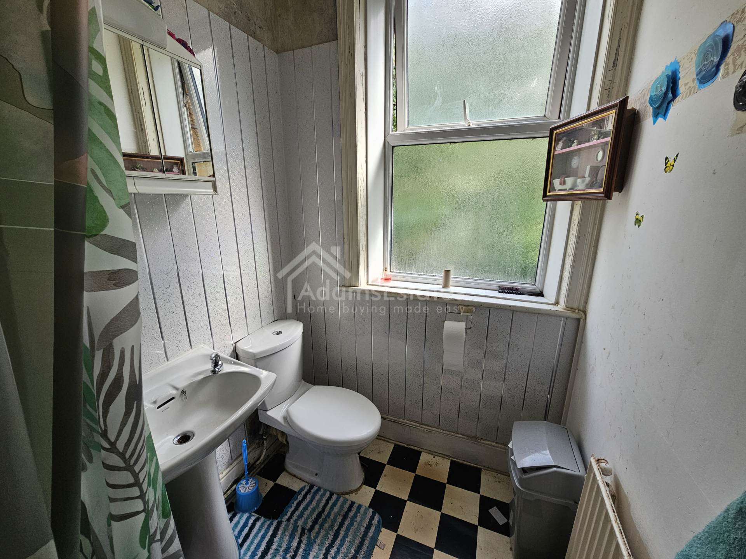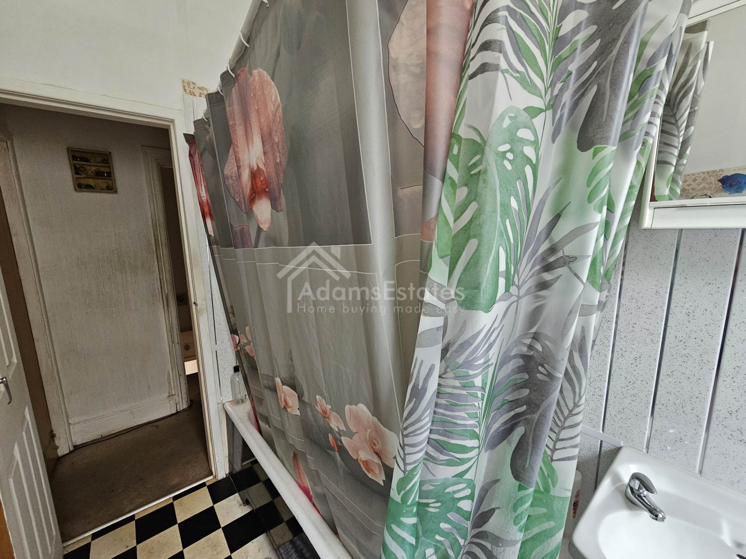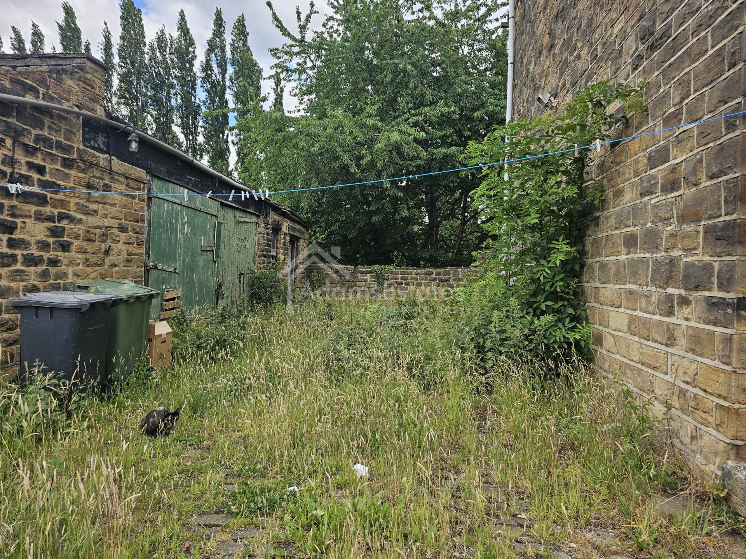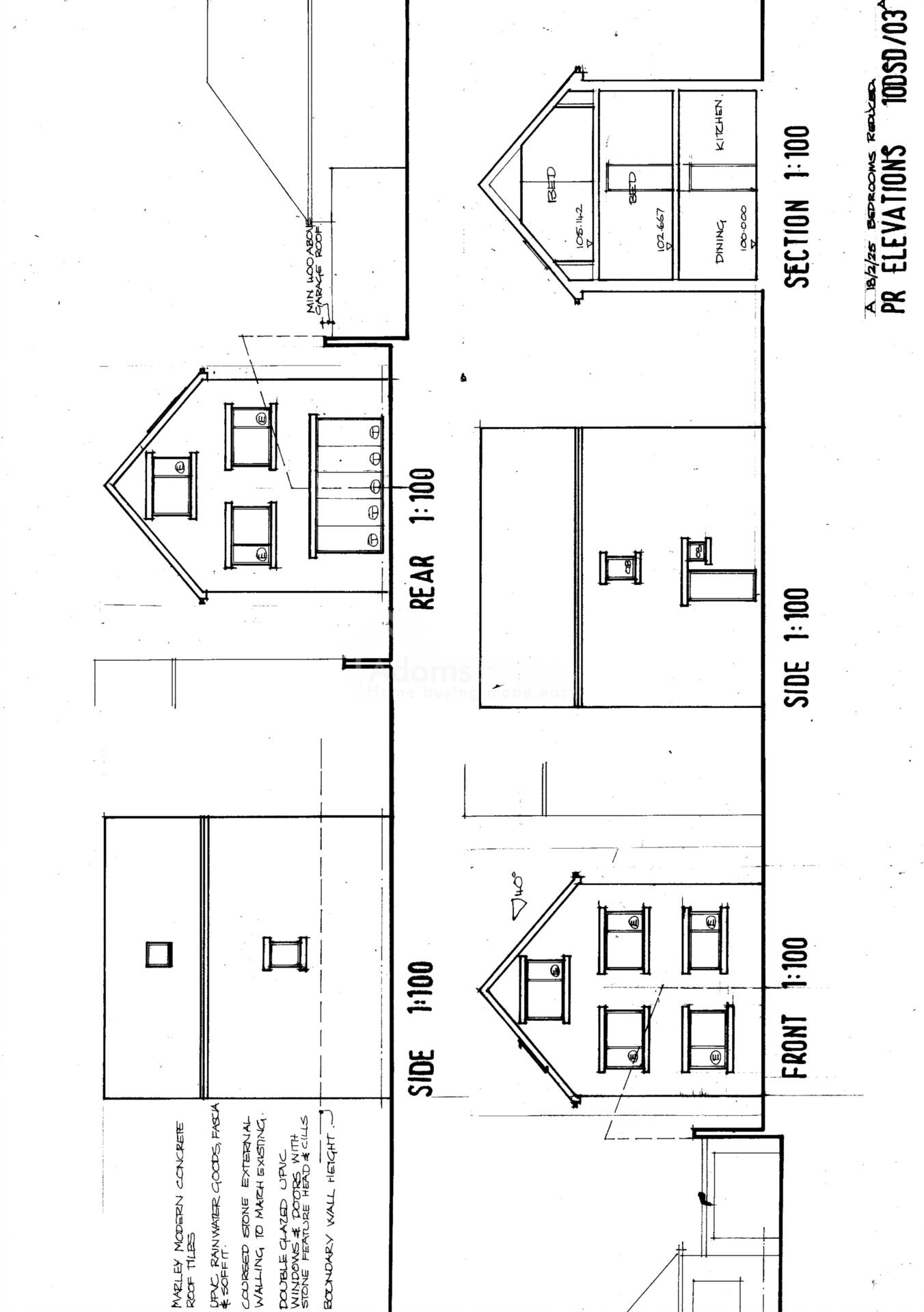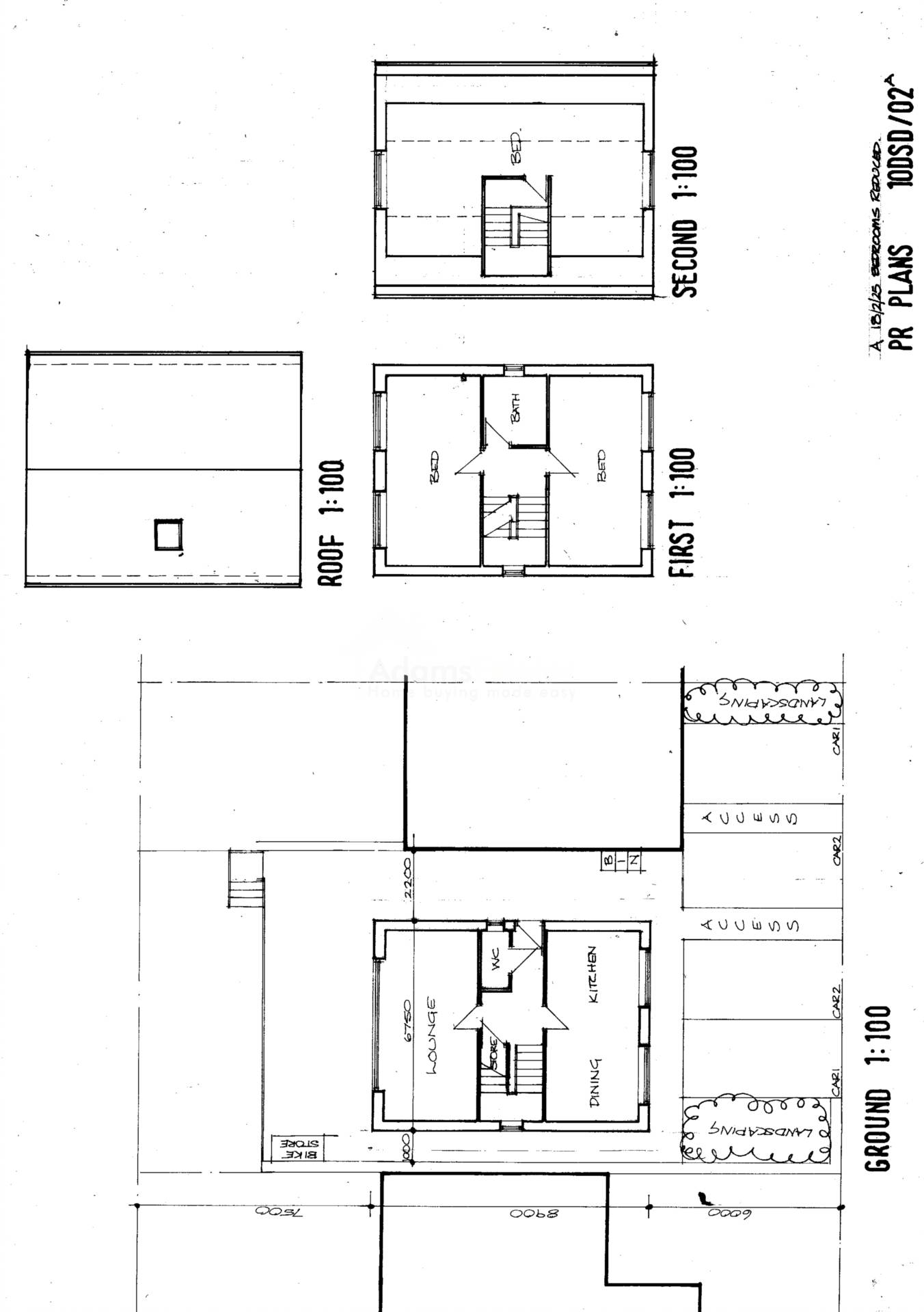2 bedroom End of Terrace for sale in Dewsbury
Douglas Street Dewsbury, Dewsbury
Property Ref: 3135
£170,000 Offers in Excess of
Description
Offered for sale is this two bedroom end terrace house with off street parking in this highly popular location. The property stands on a large plot and offering potential to redevelop or extend the existing property. A planning application has been approved for a new 3 bedroom detached house. Application number 2024/62/93626/EA. Viewing of this property is highly advised at your earliest opportunity.
Kitchen Diner - 128" (3.86m) x 1110" (3.61m)
Having fitted wall and base units with contrasting work surfaces incorporating a stainless steel sink with drainer, built in electric oven and hob, plumbing for washing machine and dishwasher, central heating boiler and radiator, original cupboards and drawers, double glazed window to the front and access to cellar.
Living Room - 124" (3.76m) x 150" (4.57m)
Having a double glazed window to the rear, central heating radiator and timber door to rear garden.
Cellar
With light and two store rooms
Landing
Access to loft space.
Bedroom One - 131" (3.99m) x 153" (4.65m)
Having a double glazed window to the front, central heating radiator and airing cupboard.
Bedroom Two - 128" (3.86m) x 911" (3.02m)
Having a double glazed window to the rear and central heating radiator.
Bathroom
With three piece suite comprising of: wash hand basin, low level WC and panelled bath with shower attachment. Having a central heating radiator, coving to the ceiling, double glazed window to the rear and complementary tiled walls.
Exterior
The property benefits from a detached outbuilding/workshop with store offering potential to redevelop or extend the existing property (subject to building regulations and planning permission). There is a tiered garden to the rear overlooking the canal, garden area to the front and driveway to the side providing off street parking for several vehicles.
Notice
Please note we have not tested any apparatus, fixtures, fittings, or services. Interested parties must undertake their own investigation into the working order of these items. All measurements are approximate and photographs provided for guidance only.
Council Tax
Kirklees Council, Band A
Utilities
Electric: Mains Supply
Gas: Mains Supply
Water: Mains Supply
Sewerage: Mains Supply
Broadband: Unknown
Telephone: Landline
Other Items
Heating: Not Specified
Garden/Outside Space: No
Parking: No
Garage: No
Key Features
Disclaimer
This is a property advertisement provided and maintained by the advertising Agent and does not constitute property particulars. We require advertisers in good faith to act with best practice and provide our users with accurate information. WonderProperty can only publish property advertisements and property data in good faith and have not verified any claims or statements or inspected any of the properties, locations or opportunities promoted. WonderProperty does not own or control and is not responsible for the properties, opportunities, website content, products or services provided or promoted by third parties and makes no warranties or representations as to the accuracy, completeness, legality, performance or suitability of any of the foregoing. WonderProperty therefore accept no liability arising from any reliance made by any reader or person to whom this information is made available to. You must perform your own research and seek independent professional advice before making any decision to purchase or invest in property.
