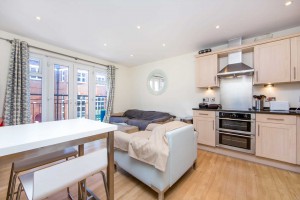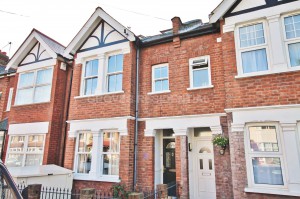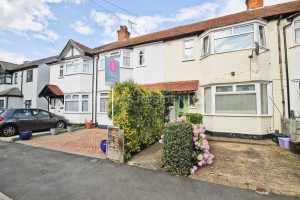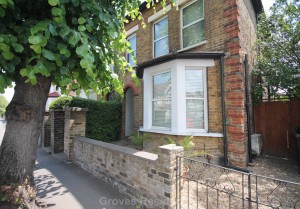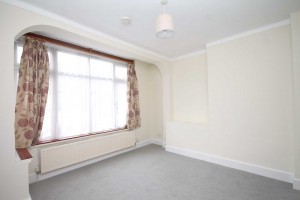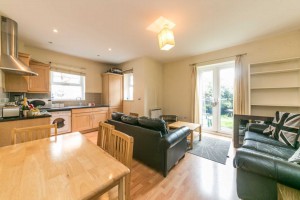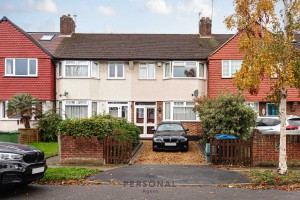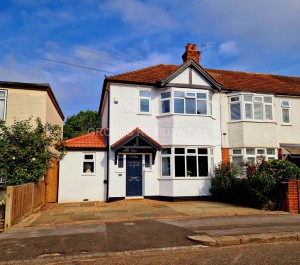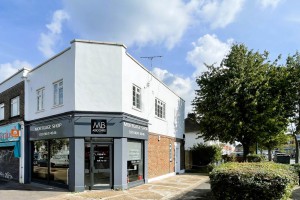2 bedroom Apartment to rent
COMPTON ROAD, WIMBLEDON, SW19, LONDON
Located in the heart of bustling central Wimbledon, this stunning two double bedroom, two bathroom ground floor flat offers bright accommodation finished to the highest standards with the benefit of access commnal garden.
4 bedroom Terraced to rent
Beaconsfield Road, New Malden
A fantastic FOUR BEDROOM family home located in the GROVES area of New Malden and within close proximity to excellent local SCHOOLS, the High Street and station...
3 bedroom Terraced to rent
Stanley Avenue, New Malden
A well-presented THREE BEDROOM house with superb open-plan living space on the ground floor and a modern kitchen.There is a 55ft rear GARDEN and OFF-STREET PARKING at the front of the house...
1 bedroom Flat to rent
Burlington Road, New Malden
A ground floor ONE DOUBLE BEDROOM furnished CONVERSION flat with a PRIVATE GARDEN and in a very CENTRAL location within a short walk of the HIGH STREET and STATION.
Studio to rent
Burlington Road, New Malden
A ground floor STUDIO flat within close proximity of the High Street and New Malden Station and SOME BILLS INCLUDED...
2 bedroom Flat to rent
Ridley Road, Wimbledon, London,SW19
Located moments from South Wimbledon underground station, this wonderful two bedroom flat boasts a spacious open-plan reception room, master bedroom with en-suite and large built-in wardrobes, second double bedroom and a family showeroom.
2 bedroom Flat to rent
RIDLEY ROAD, SOUTH WIMBLEDON SW19, LONDON
Located moments from South Wimbledon underground station, this wonderful two bedroom flat boasts a spacious open-plan reception room which leads onto a lovely garden, master bedroom with built-in wardrobes, second double bedroom and a family showeroom.<br /><br />Interested in this property?<br />C
3 bedroom Terraced to rent
Kingshill Avenue, Worcester Park
A well presented three bedroom family home situated close to Worcester Park railway station, town centre and a range of Primary schools.
3 bedroom Semi Detached to rent
Blakes Terrace, New Malden
A THREE/FOUR bedroom semi-detached house in excellent condition; off-street parking, good ground floor space and close to excellent schools.
2 bedroom Flat to rent
Stonecot Hill, Sutton
A newly refurbished two bedroom apartment benefiting from a range of energy saving improvements. Gas central heating and double glazing. Lounge, newly fitted kitchen (with dishwasher), two bedrooms, new bathroom. Own garden area. Passing bus routes include the 93 which links to Morden underground.
- Page
- of 1
