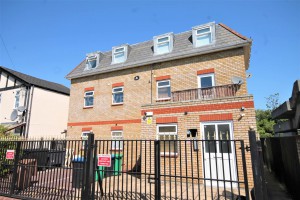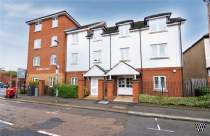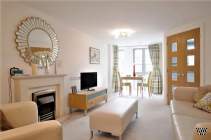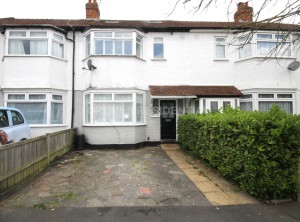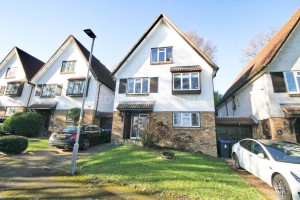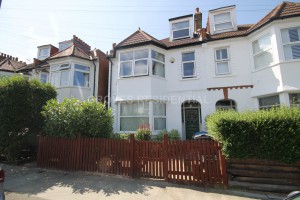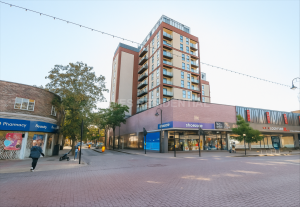1 bedroom Flat for sale
Grafton Road, New Malden
A modern ONE DOUBLE BEDROOM apartment in this small development just a few minutes walk from the station and High Street. The property has the benefit of PRIVATE PARKING to the rear.
1 bedroom Flat for sale
Clifton Park Avenue, London
*VIEWINGS STILL ACCEPTED* The Express Estate Agency is proud to offer this One Bedroom Retirement Flat for Over 60's – all interest and OFFERS are INVITED.
1 bedroom Flat for sale
246 Kingston Road, London
The Express Estate Agency is proud to offer this One Bedroom Retirement Flat – all interest and OFFERS are INVITED. *Guide Price £400,000 - £430,000*
2 bedroom Flat for sale
Baltic Close, London
We are proud to offer this Two Bedroom Ground Floor Flat – all interest and OFFERS are INVITED. *Guide Price £350,000 - £375,000*
4 bedroom Terraced for sale
Phyllis Avenue, New Malden
Meticulously maintained, from the moment you step inside the bright open entrance hallway your first impressions are those that tell you this is a home that shines.
4 bedroom Terraced for sale
Stanley Avenue, New Malden
A modern FOUR bedroom TWO bathroom mid terrace family home located in New Malden and within the catchment area for Coombe Boys Secondary School. NO ONWARD CHAIN
5 bedroom Detached for sale
Warbank Lane, Kingston Upon Thames
A REMARKABLY SPACIOUS FIVE/SIX BEDROOM modern DETACHED HOUSE offering versatile layout over THREE FLOORS and with OFF STREET PARKING and a low maintenance GARDEN. Located close to EXCELLENT SCHOOLS, LOCAL SHOPS and GOOD TRANSPORT LINKS as well as within close walking distance of WIMBLEDON COMMON.
2 bedroom Flat for sale
Claremont Avenue, New Malden
TWO DOUBLE BEDROOM spacious conversion flat within close proximity to Motspur Park STATION with private rear GARDEN...
1 bedroom Flat for sale
Blagdon Road, New Malden
A bright and spacious modern one bedroom flat, finished to a high standard with private balcony, open plan kitchen/living/dining space, underfloor heating in the bathroom and an allocated parking space.
- Page
- of 1
