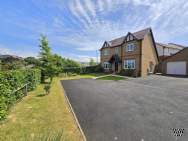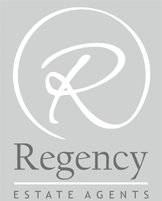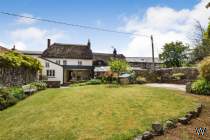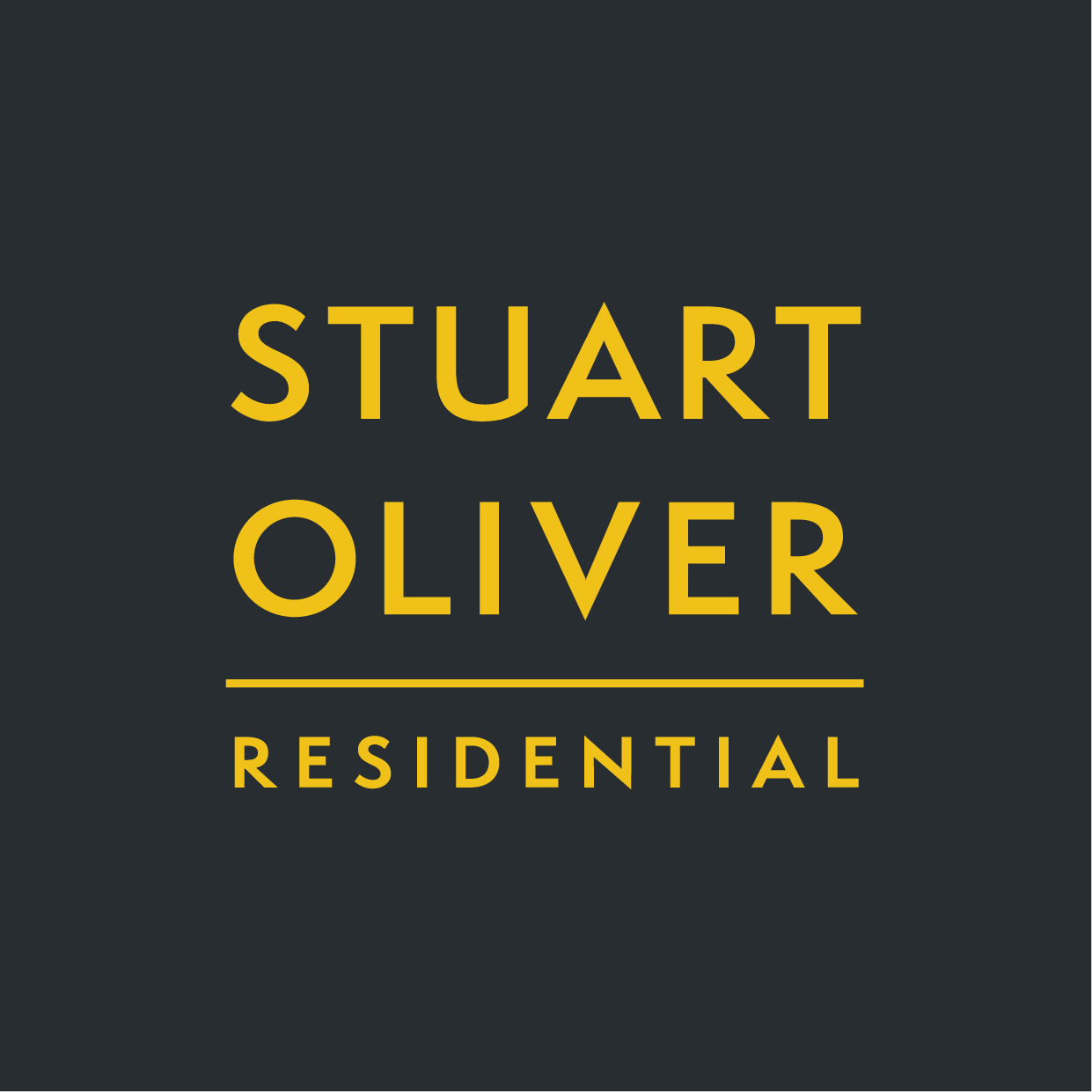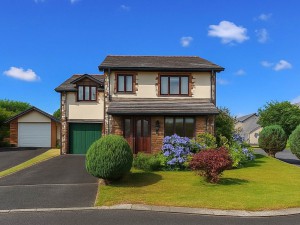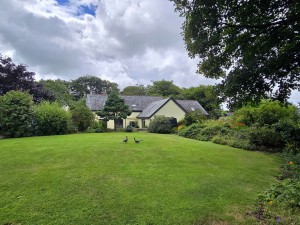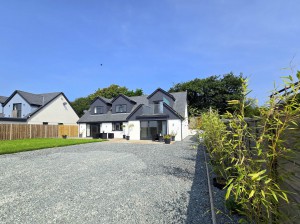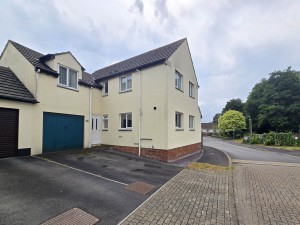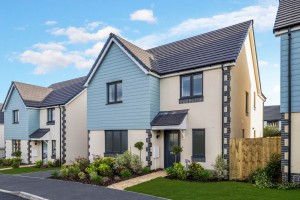4 bedroom Detached for sale
Needs Drive, Bideford
A superb 4 bedroom detached, `A` rated energy efficient home presented in show home condition, offering stylish & adaptable accommodation including a large kitchen/dining/family room with appliances, separate lounge, study & master en-suite together with south-west facing garden, garage & driveway.
4 bedroom Detached for sale
Fairfax Way, Torrington
A 4 bedroom link-detached house situated in a popular location within walking distance of local schools and the town centre. This comfortable family home includes a lounge with bay window, modern kitchen/dining room & utility together with enclosed rear garden, garage & parking.
4 bedroom Terraced for sale
Charisma Cottage, Drewsteignton, Devon, EX6 6QR
A lovely four bedroom thatched family home full of character and charm. The property has been sympathetically extended and updated by the current owners offering a delightful blend of modern and old. The property is Grade 2 listed and enviably situated just off the village square. No onward chain.
4 bedroom Detached for sale
Marshalls Mead, Beaford
A well proportioned 4 bedroom detached home located in a pleasant village setting. Benefiting from oil fired central heating & double glazed windows, the accommodation includes a kitchen/breakfast room, lounge/diner & conservatory whilst being complimented by attractive gardens, garage & driveway.
4 bedroom Detached for sale
Langtree, Nr Torrington
A spacious and characterful four bedroom barn conversion sits on a private drive of just six homes within a peaceful hamlet of Withacott. With countryside views, flexible living space, and charming gardens, it offers the perfect blend of rural tranquillity and modern comfort.
4 bedroom Detached for sale
Church Meadow, Langtree, Near Torrington
Designed with space and flexibility in mind, this 4 bedroom family home with everything you need for modern living. From its welcoming kitchen and open-plan living areas to the versatile bedroom layout and safe outdoor spaces, it`s the perfect place to grow, entertain and enjoy village life together
4 bedroom Link Detached House for sale
Primrose Avenue, Barnstaple
A spacious, well presented 4 bedroom link-detached home in a well established Barnstaple location. With a welcoming lounge, open plan kitchen/dining/family room, gardens to the side and rear plus garage and driveway, it`s ideal for modern family living close to schools, the town & coast.
4 bedroom Detached for sale
Plot 38, The Exebridge, Foxglove View, Buckland Brewer
Shared Ownership - Plot 38 at Foxglove View offers a rear kitchen-diner with garden access, study, lounge, and four double bedrooms (master en suite). Including a family bathroom, garage, and parking. Available via Home Reach from £215,000 (50% share), with rent on remaining.
4 bedroom Detached for sale
Plot 39, The Exebridge, Foxglove View, Buckland Brewer
Shared Ownership - Plot 39 at Foxglove View offers a rear kitchen-diner with garden access, study, lounge, and four double bedrooms (master en suite). Including a family bathroom, garage, and parking. Available via Home Reach from £215,000 (50% share), with rent on remaining.
4 bedroom Detached for sale
Plot 36, The Winsford, Foxglove View, Buckland Brewer
Shared Ownership - Plot 36 at Foxglove View is double fronted featuring a lounge with garden access, a double-aspect kitchen/dining room, four bedrooms with a master en suite, a family bathroom, garage, and tandem parking. Available via Home Reach from £200,000 (50% share), with rent on remaining.
- Page
- of 1
