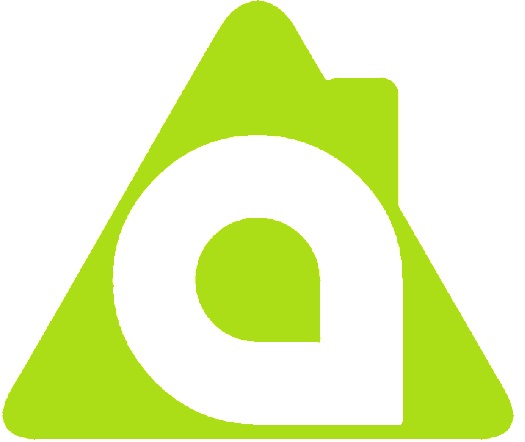2 bedroom Terraced for sale in Bolton
Chorley Road, Westhoughton, BL5 3PN
Property Ref: 178538_1
£135,000
Description
<span style="font-size: 9pt; font-family: Arial, sans-serif;">Adore Properties are pleased to offer For Sale this two bedroom family home in a popular location. The property comprises lounge, dining room, kitchen and to the first floor are two good size bedrooms and family bathroom. STUNNING VIEWS TO REAR over Rivington and Winter Hill. Located close to Westhoughton town centre, easy access to motorway links into Manchester, Wigan and Bolton and also located close to Westhoughton's high performing/well regarded schools. Viewing highly recommended. <o:p></o:p></span>
<span style="font-size: 9pt; font-family: Arial, sans-serif;">GROUND FLOOR<o:p></o:p></span>
<span style="font-size: 9pt; font-family: Arial, sans-serif;">VESTIBULE<o:p></o:p></span>
<span style="font-size: 9pt; font-family: Arial, sans-serif;">UPVc door to the front with window above, carpet to floor, coving and centre ceiling light. <o:p></o:p></span>
<span style="font-size: 9pt; font-family: Arial, sans-serif;">ENTRANCE HALL<o:p></o:p></span>
<span style="font-size: 9pt; font-family: Arial, sans-serif;">Accessed via a wooden door to the entrance hallway, carpet to floor, double radiator, coving, power points and spot lights to ceiling. <o:p></o:p></span>
<span style="font-size: 9pt; font-family: Arial, sans-serif;">LOUNGE <o:p></o:p></span>
<span style="font-size: 9pt; font-family: Arial, sans-serif;">Window to the rear elevation, duel log burner, double radiator, carpet to floor, coving, Tv point, understairs storage cupboard and centre ceiling light. <o:p></o:p></span>
<span style="font-size: 9pt; font-family: Arial, sans-serif;">DINING ROOM <o:p></o:p></span>
<span style="font-size: 9pt; font-family: Arial, sans-serif;">The dining area has a bay window to the front elevation, a lovely open fireplace, double radiator, coving, power points, grey carpet and centre ceiling light. <o:p></o:p></span>
<span style="font-size: 9pt; font-family: Arial, sans-serif;">KITCHEN <o:p></o:p></span>
<span style="font-size: 9pt; font-family: Arial, sans-serif;">The kitchen has been fitted with a range of wall and base units in beech laminate shaker style with black roll top work surface, one and half bowl resin sink with mixer hose tap, built in electric oven and gas hob, extractor fan, splash back tiling in black / white brick effect tiles, space for fridge freezer, radiator, plumbing for washing machine and tumble dryer, power points, oak effect vinyl flooring, window to the rear and side elevations, door to the side, centre ceiling light. <o:p></o:p></span>
<span style="font-size: 9pt; font-family: Arial, sans-serif;">FIRST FLOOR<o:p></o:p></span>
<span style="font-size: 9pt; font-family: Arial, sans-serif;">LANDING<o:p></o:p></span>
<span style="font-size: 9pt; font-family: Arial, sans-serif;">White wooden balustrade unit, storage cupboards, spot lights to ceiling, cupboard with access to the loft space (the loft is boarded). <o:p></o:p></span>
<span style="font-size: 9pt; font-family: Arial, sans-serif;">MASTER BEDROOM <o:p></o:p></span>
<span style="font-size: 9pt; font-family: Arial, sans-serif;">Window to the front elevation, radiator, oak laminate fitted wardrobes with overhead cupboards, dressing table and bedside drawers, power points, grey carpet and centre ceiling light. <o:p></o:p></span>
<span style="font-size: 9pt; font-family: Arial, sans-serif;">BEDROOM TWO <o:p></o:p></span>
<span style="font-size: 9pt; font-family: Arial, sans-serif;">Window to the rear elevation, double radiator, oak laminate fitted wardrobes, power points, coving, grey carpet and spot lights to ceiling. <o:p></o:p></span>
<span style="font-size: 9pt; font-family: Arial, sans-serif;">FAMILY BATHROOM <o:p></o:p></span>
<span style="font-size: 9pt; font-family: Arial, sans-serif;">The family bathroom suite comprises
Key Features
- A Two Bedroom Terraced Property
- Popular location and Stunning Views to the Rear
- Two Reception Rooms
- Fitted Kitchen
- Two good size bedrooms
- Family Bathroom
- Located close to Westhoughton Town Centre
- Excellent Access to Local Transport and Motorway Links
- Viewing Highly Recommended
- Off Road Parking to the Rear
Energy Performance Certificates (EPC)- Not Provided
Disclaimer
This is a property advertisement provided and maintained by the advertising Agent and does not constitute property particulars. We require advertisers in good faith to act with best practice and provide our users with accurate information. WonderProperty can only publish property advertisements and property data in good faith and have not verified any claims or statements or inspected any of the properties, locations or opportunities promoted. WonderProperty does not own or control and is not responsible for the properties, opportunities, website content, products or services provided or promoted by third parties and makes no warranties or representations as to the accuracy, completeness, legality, performance or suitability of any of the foregoing. WonderProperty therefore accept no liability arising from any reliance made by any reader or person to whom this information is made available to. You must perform your own research and seek independent professional advice before making any decision to purchase or invest in property.
