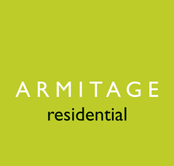4 bedroom Detached for sale in Barnsley
Lynham Avenue
Property Ref: 57937_1
£212,950
Description
<SPAN style="FONT-SIZE: 9pt"><FONT color=#bdcc2a><FONT face="Gill Sans MT"><P style="MARGIN: 0cm 0cm 0pt" class=headerF12>Ground Floor<?xml:namespace prefix = o ns = "urn:schemas-microsoft-com:office:office" /><o:p></o:p></FONT></FONT></SPAN></P><P style="MARGIN: 0cm 0cm 0pt" class=descF11><SPAN style="FONT-SIZE: 9pt"><FONT face="Gill Sans MT Light">A double glazed entrance door opens into the entrance hallway.<o:p></o:p></FONT></SPAN></P><P style="MARGIN: 0cm 0cm 0pt" class=descF11><SPAN style="FONT-SIZE: 9pt"><o:p><FONT face="Gill Sans MT Light"> </FONT></o:p></SPAN></P><P style="MARGIN: 0cm 0cm 0pt" class=headerF12><SPAN style="FONT-SIZE: 9pt"><FONT color=#bdcc2a><FONT face="Gill Sans MT">Cloaks/WC<o:p></o:p></FONT></FONT></SPAN></P><P style="MARGIN: 0cm 0cm 0pt" class=descF11><SPAN style="FONT-SIZE: 9pt"><FONT face="Gill Sans MT Light">Fitted with a cream push button WC and wash hand basin. Having complementary tiling to the walls and double glazed window.<o:p></o:p></FONT></SPAN></P><P style="MARGIN: 0cm 0cm 0pt" class=descF11><SPAN style="FONT-SIZE: 9pt"><o:p><FONT face="Gill Sans MT Light"> </FONT></o:p></SPAN></P><P style="MARGIN: 0cm 0cm 0pt" class=headerF12><SPAN style="FONT-SIZE: 9pt"><FONT color=#bdcc2a><FONT face="Gill Sans MT">Entrance Hallway<o:p></o:p></FONT></FONT></SPAN></P><P style="MARGIN: 0cm 0cm 0pt" class=descF11><SPAN style="FONT-SIZE: 9pt"><FONT face="Gill Sans MT Light">Having a staircase rising to the first floor, useful built in cupboard and integral access provided to the garage.<o:p></o:p></FONT></SPAN></P><P style="MARGIN: 0cm 0cm 0pt" class=descF11><SPAN style="FONT-SIZE: 9pt"><o:p><FONT face="Gill Sans MT Light"> </FONT></o:p></SPAN></P><P style="MARGIN: 0cm 0cm 0pt" class=headerF12><SPAN style="FONT-SIZE: 9pt"><FONT color=#bdcc2a><FONT face="Gill Sans MT">Living Room<o:p></o:p></FONT></FONT></SPAN></P><P style="MARGIN: 0cm 0cm 0pt" class=descF11><SPAN style="FONT-SIZE: 9pt"><FONT face="Gill Sans MT Light">11’7 x 12’9 (14’0 into the bay) A rear facing principal reception room enjoying upvc French doors leading out on to the garden and having a feature fireplace with inset living flame gas fire.<o:p></o:p></FONT></SPAN></P><P style="MARGIN: 0cm 0cm 0pt" class=descF11><SPAN style="FONT-SIZE: 9pt"><o:p><FONT face="Gill Sans MT Light"> </FONT></o:p></SPAN></P><P style="MARGIN: 0cm 0cm 0pt" class=headerF12><SPAN style="FONT-SIZE: 9pt"><FONT color=#bdcc2a><FONT face="Gill Sans MT">Dining Room<o:p></o:p></FONT></FONT></SPAN></P><P style="MARGIN: 0cm 0cm 0pt" class=descF11><SPAN style="FONT-SIZE: 9pt"><FONT face="Gill Sans MT Light">10’7 x 8’5 A front facing reception room having a double glazed window.<o:p></o:p></FONT></SPAN></P><P style="MARGIN: 0cm 0cm 0pt" class=descF11><SPAN style="FONT-SIZE: 9pt"><o:p><FONT face="Gill Sans MT Light"> </FONT></o:p></SPAN></P><P style="MARGIN: 0cm 0cm 0pt" class=headerF12><SPAN style="FONT-SIZE: 9pt"><FONT color=#bdcc2a><FONT face="Gill Sans MT">Breakfast Kitchen<o:p></o:p></FONT></FONT></SPAN></P><P style="MARGIN: 0cm 0cm 0pt" class=descF11><SPAN style="FONT-SIZE: 9pt"><FONT face="Gill Sans MT Light">13’0 x 9’8 Fitted with a range of contemporary base and wall units having complementary work top surfaces above with tiled splash back and incorporating a stainless steel single drainer sink unit. There is an integrated electric double oven with four ring gas hob and extractor hood above, integrated fridge freezer, washing machine and dishwasher. There is tiling to the floor, double glazed window and upvc door leading to the conservatory.<o:p></o:p></FONT></SPAN></P><P style="MARGIN: 0cm 0cm 0pt" class=descF11><SPAN style="FONT-SIZE: 9pt"><o:p><FONT face="Gill Sans MT Light"> </FONT></o:p></SPAN></P><P style="MARGIN: 0cm 0cm 0pt" class=headerF12><SPAN style="FONT-SIZE: 9pt"><FONT color=#bdcc2a><FONT face="Gill Sans MT">Conservatory<o:p></o:p></FONT></FONT></SPAN></P><P style="MARGIN: 0cm 0cm 0pt" class=descF11><SPAN style="FONT-SIZE: 9pt
Key Features
Energy Performance Certificates (EPC)- Not Provided
Disclaimer
This is a property advertisement provided and maintained by the advertising Agent and does not constitute property particulars. We require advertisers in good faith to act with best practice and provide our users with accurate information. WonderProperty can only publish property advertisements and property data in good faith and have not verified any claims or statements or inspected any of the properties, locations or opportunities promoted. WonderProperty does not own or control and is not responsible for the properties, opportunities, website content, products or services provided or promoted by third parties and makes no warranties or representations as to the accuracy, completeness, legality, performance or suitability of any of the foregoing. WonderProperty therefore accept no liability arising from any reliance made by any reader or person to whom this information is made available to. You must perform your own research and seek independent professional advice before making any decision to purchase or invest in property.








