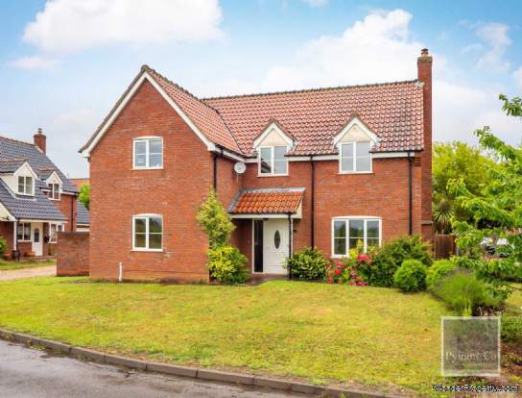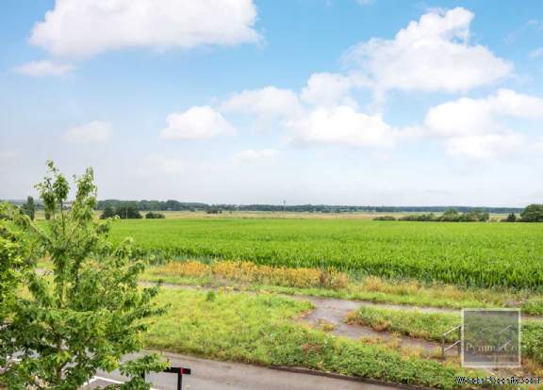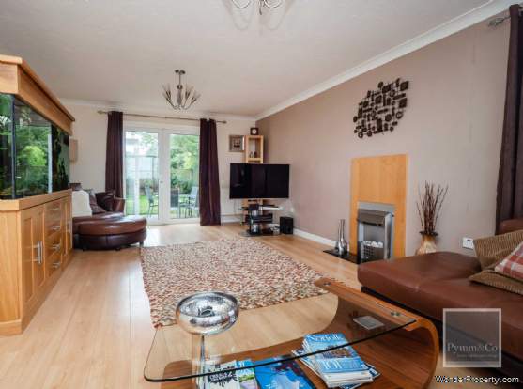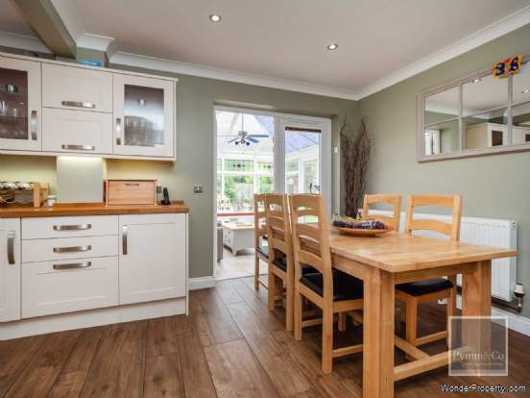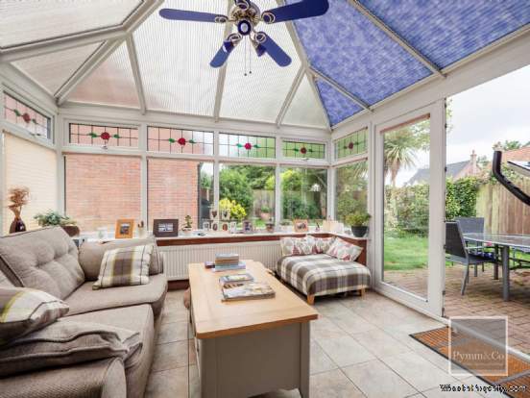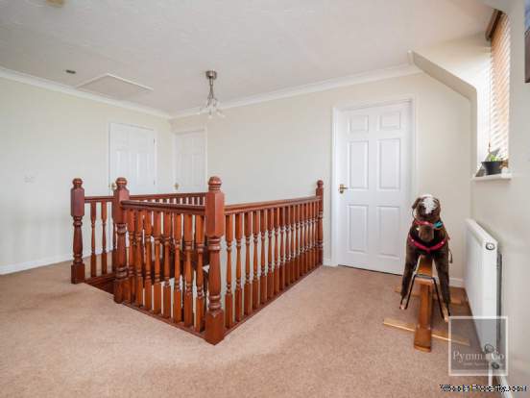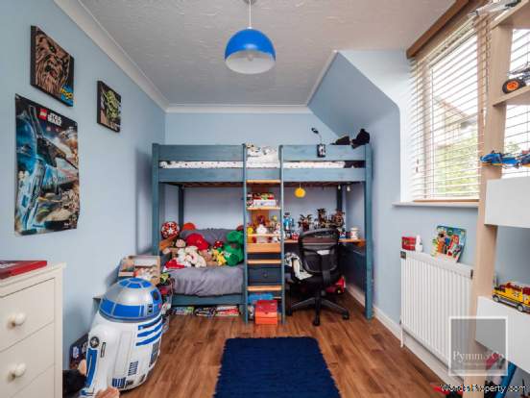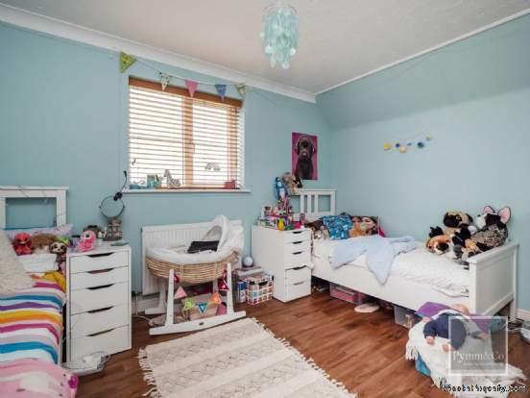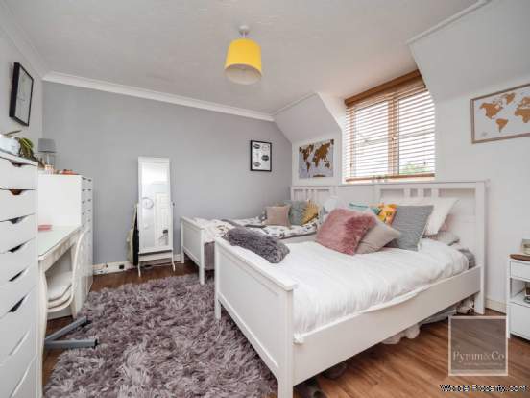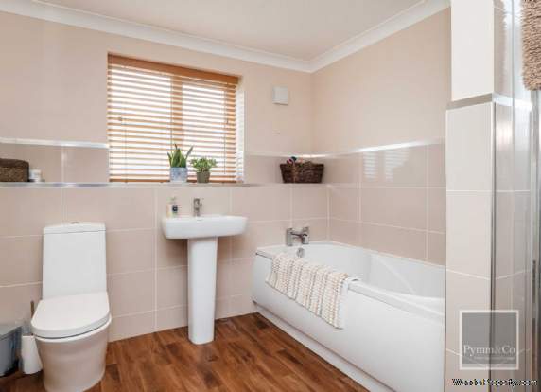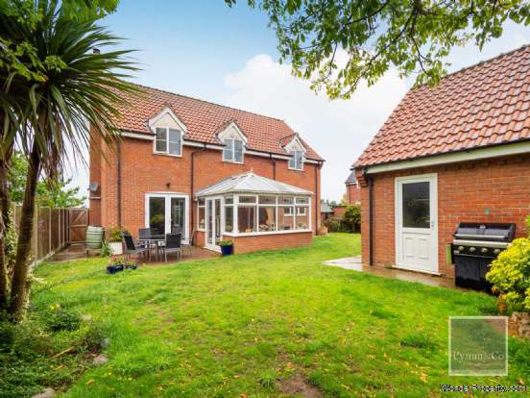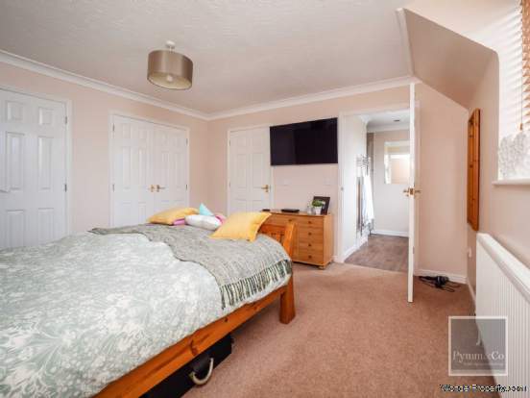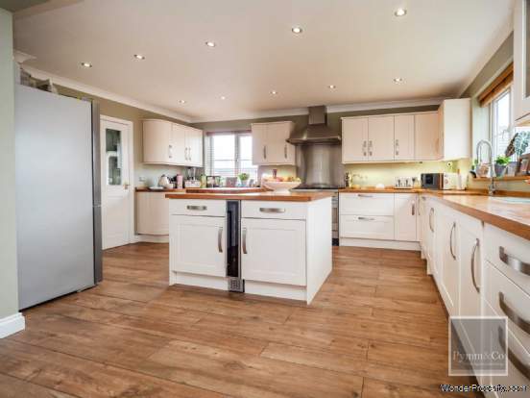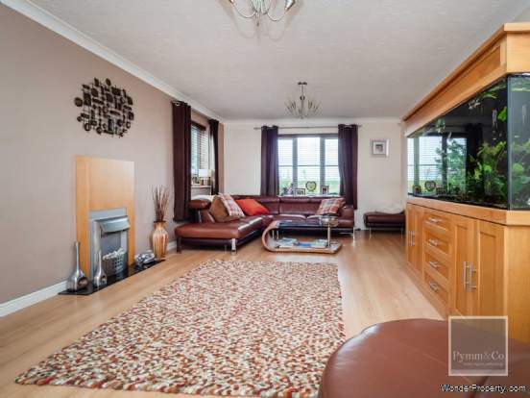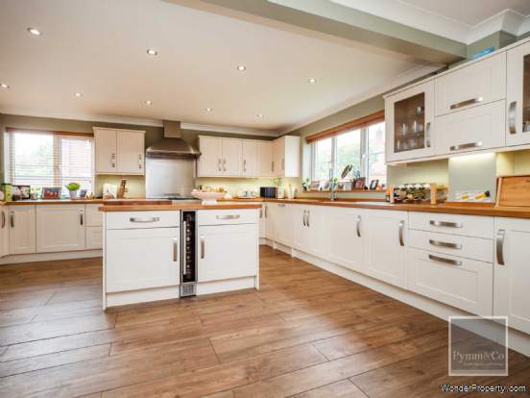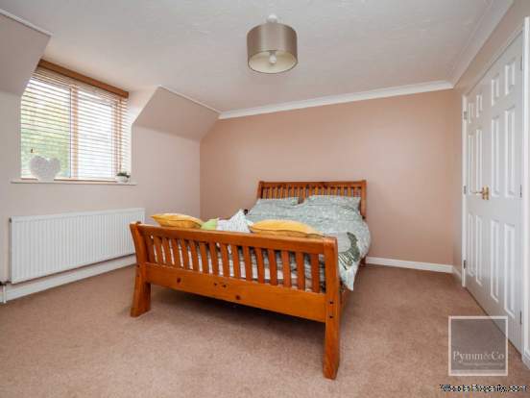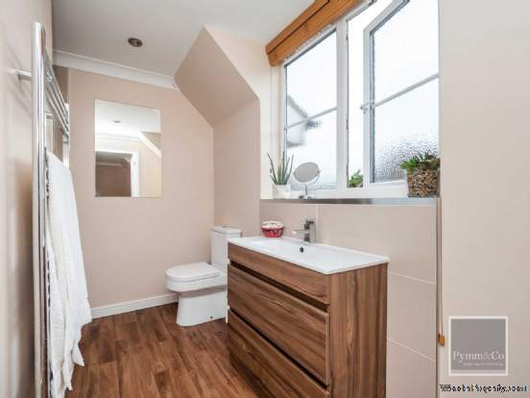4 bedroom Detached for sale in Norwich
Broadland Views, Cantley
Property Ref: 40002934
£375,000 Offers in Excess of
Description
Detached family home situated in the village of Cantley with stunning far reaching views over the marshes and the River Yare. We are delighted to offer this immaculately presented property with superb family accommodation including an attractive and spacious kitchen/diner, a separate utility room, a good size lounge, conservatory and a study. There are four bedrooms with built-in wardrobes off a galleried landing. There is an en-suite shower room to the main bedroom and a family bathroom. Viewings are indeed highly recommended.
Double glazed entrance door;
Entrance Hall
Stairs to first floor galleried landing, wood effect flooring, under stair cupboard, cloaks cupboard.
Cloakroom
Wash basin with tiled splashback, low level w.c., wood effect flooring, obscure glazed window to side, radiator.
Study - 9'1" (2.77m) x 8'9" (2.67m)
Double glazed window to front, wood effect flooring.
Lounge - 22'11" (6.99m) x 13'0" (3.96m)
Wood effect floor, double glazed windows to front and side, open fireplace with chimney, double doors to rear.
Kitchen/Diner - 16'6" (5.03m) x 11'7" (3.53m)
plus 11`0" x 10`5" (3.3m x 3.05m)
Range of base and wall units with cupboards and drawers under, solid oak wood effect flooring, double glazed window to rear, ceiling spotlights, one and a half bowl sink unit with mixer tap, Island unit, Range style oven, integrated dishwasher, space for fridge/freezer.
Utility Room - 6'0" (1.83m) x 9'5" (2.87m)
Double glazed window to side, oil fired boiler, single drainer sink unit with mixer tap, space and plumbing for washing machine, space for tumble dryer, wood effect flooring.
Conservatory - 11'5" (3.48m) x 11'5" (3.48m)
Tiled floor, double glazed doors to side, radiator.
First Floor
Galleried Landing
Airing cupboard, loft access hatch, storage cupboard.
Bedroom Four - 13'7" (4.14m) x 7'7" (2.31m)
Double glazed window to front, wood effect flooring.
Bedroom Three - 13'5" (4.09m) x 9'1" (2.77m)
Double glazed window to front, built-in double wardrobe.
Bathroom
Obscure double glazed window to side, low level w.c., wash hand basin, part tiled walls, panelled bath, separate shower cubicle.
Bedroom Two - 1'8" (0.51m) x 11'6" (3.51m)
Double glazed window to rear, built-in double wardrobe, wood effect flooring.
Bedroom One - 13'3" (4.04m) x 12'8" (3.86m)
Double glazed window to rear, two built-in double wardrobes, radiator.
En- Suite Shower Room
Obscure double glazed window to rear, low level w.c., feature wash basin, tiled splashbacks, shower cubicle, wood effect flooring.
Outside
Double garage with two up and over doors, power and light, personal door to rear, double glazed window to rear.
The rear garden is mainly laid to lawn, there is a paved patio to the immediate rear of the property with space for al fresco dining. The garden is enclosed by fencing with borders containing a range of flower plants and shrubs. Oil tank. Outside cold water tap. Rear access to the garaging.
Notice
Please note that we have not tested any apparatus, equipment, fixtures, fittings or services and as so cannot verify that they are in working order or fit for their purpose. Pymm & Co cannot guarantee the accuracy of the information provided. This is provided as a guide to the property and an inspection of the property is recommended.
Key Features
- Stunning far reaching views over the marshes
- Superb family accommodation
- Spacious kitchen/diner
- Good size lounge
- Conservatory
- En-suite shower room to the main bedroom
Disclaimer
This is a property advertisement provided and maintained by the advertising Agent and does not constitute property particulars. We require advertisers in good faith to act with best practice and provide our users with accurate information. WonderProperty can only publish property advertisements and property data in good faith and have not verified any claims or statements or inspected any of the properties, locations or opportunities promoted. WonderProperty does not own or control and is not responsible for the properties, opportunities, website content, products or services provided or promoted by third parties and makes no warranties or representations as to the accuracy, completeness, legality, performance or suitability of any of the foregoing. WonderProperty therefore accept no liability arising from any reliance made by any reader or person to whom this information is made available to. You must perform your own research and seek independent professional advice before making any decision to purchase or invest in property.
