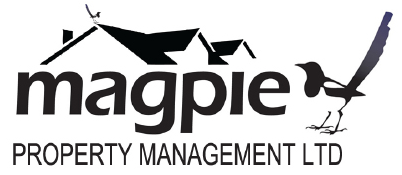4 bedroom Detached for rent in Huntingdon
Easton
Property Ref: 712
£ 1,800 Monthly£ 415 Weekly
Description
Magpie Property Management are pleased to offer a fully refurbished and extended village home situated in this semi-rural location with fully enclosed gardens and adjacent double garage. Offered unfurnished & available NOW
The excellent accommodation includes, a lounge with multi-fuel burning stove, family room with bi-fold doors onto the garden, a 7m (23ft) kitchen/diner with walk-in larder, large utility room and cloakroom, four bedrooms and two well equipped bathrooms. There is underfloor heating to the ground floor and radiators to the first floor along with new UPVC double glazed windows and doors throughout.
Ground Floor
Open Plan Hall
Brand new high security composite front door, two double glazed windows to the sides, inset mat, laminate wood effect flooring, courtesy light, opening onto;
Lounge
5.11m x 4.17m (16` 9" x 13` 8") Double glazed windows to the front and side, laminate wood effect flooring with underfloor heating, TV connections, fireplace with multi-fuel burning stove, feature staircase to the first floor with Oak newel post and hand rail and glass balustrading, storage space under.
Inner Hall
Laminate wood effect flooring, composite part double glazed door to the side, further access doors, underfloor heating.
Boiler Room
1.73m x 0.93m (5` 8" x 3` 1") Laminate wood effect flooring, power and lighting, gas fired combination boiler.
Cloakroom
Two piece white suite comprising, vanity wash hand basin and low level WC, double glazed window, extractor fan, fuse box, laminate wood effect flooring with underfloor heating.
Kitchen/Dining Room
7.07m x 4.05m (23` 2" x 13` 3") A light and spacious triple aspect room with a good range of modern fitted base and wall mounted units with quality worktops and soft-close fittings, inset `Franke` stainless steel sink unit and mixer tap, gas and electric cooker points, integrated dishwasher and fridge/freezer, peninsular unit with fitted storage units under including wine rack, double glazed window to rear, laminate wood effect flooring with underfloor heating, recessed lighting to ceiling, TV point, further double glazed window to the front and French doors leading on to the side garden.
Walk-in larder
2.61m x 1.91m (8` 7" x 6` 3") With power and lighting.
Utility Room
2.61m x 1.91m (8` 7" x 6` 3") Stainless steel sink unit, plumbing for washing machine, fitted base cupboards, laminate wood effect flooring with underfloor heating.and extractor fan.
Family Room
4.08m x 3.73m (13` 5" x 12` 3") Bi-fold doors leading on to the garden, TV point, laminate wood effect flooring with underfloor heating.
First Floor
Landing
With access to the roof space.
Bedroom One
4.19m x 4.11m (13` 9" x 13` 6") Double glazed window to the front, radiator, double built-in cupboard/wardrobe, wall mounted TV points, door to;
En-suite Shower Room
Three piece White suite comprising large shower enclosure with sliding doors and twin shower heads, vanity wash hand basin and low level WC, wood effect luxury vinyl tile, heated towel rail and extractor fan.
Bedroom Two
4.20m x 3.05m (13` 9" x 10` 0") Double glazed windows to front and side, radiator, double built-in wardrobe/cupboard, TV point.
Bedroom Three
3.08m x 2.71m (10` 1" x 8` 11") Double glazed window to side, radiator.
Bedroom Four
2.74m x 2.22m (9` 0" x 7` 3") Double glazed window to side, radiator.
Bathroom
Fitted with a white four piece suite comprising corner shower enclosure with sliding doors and twin shower heads, modern panelled bath with mixer tap and shower attachment, vanity wash hand basin and low level WC, radiator, double glazed window, extractor fan, splash back tiling, wood effect luxury vinyl tile.
Front Garden
Key Features
- Fully refurbished family home
- Village location
- Lounge & family room
- Spacious kitchen/diner
- Utility room & cloakroom
- Master bedroom with en-suite shower room
- Bathroom with bath & separate shower cubicle
- Rear & side garden
- Double garage
- Available NOW
Lettings Details
- Let available date: Now
- Furnished Type : Unfurnished
- Let Type : Not Specified
- Minimum Tenancy : Ask Agent
- Council Tax : Ask Agent
Energy Performance Certificates (EPC)- Not Provided
Disclaimer
This is a property advertisement provided and maintained by the advertising Agent and does not constitute property particulars. We require advertisers in good faith to act with best practice and provide our users with accurate information. WonderProperty can only publish property advertisements and property data in good faith and have not verified any claims or statements or inspected any of the properties, locations or opportunities promoted. WonderProperty does not own or control and is not responsible for the properties, opportunities, website content, products or services provided or promoted by third parties and makes no warranties or representations as to the accuracy, completeness, legality, performance or suitability of any of the foregoing. WonderProperty therefore accept no liability arising from any reliance made by any reader or person to whom this information is made available to. You must perform your own research and seek independent professional advice before making any decision to purchase or invest in property.
