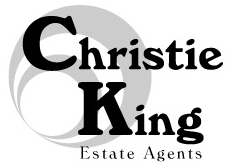5 bedroom Block of Apartments for sale in Lytham St Annes
St Andrews Road South, Lytham St Annes, FY8 1PS
Property Ref: 3625
£230,000
Description
BLOCK OF 5 X FLAT WITH APPROXIMATE RENTAL INCOME OF ?22,440 P/A, Nice Block In Great Location Close To St.Annes Square, Viewing Strongly Advised, Great Investment Opportunity Not To Be Missed, AVAILABLE NOW!
Communal Entrance Hall
Entrance door to the front, meters which are separate for each flat, carpet.
Flat 1
?475 PCM.
Lounge - 17'5" (5.31m) Into Bay x 13'7" (4.14m)
Entrance door from communal hall, double glazed bay window to the front, economy 7 storage heater, fireplace with electric fire, television point, carpet.
Inner Hall
Bedroom One - 11'7" (3.53m) x 7'9" (2.36m)
Double glazed window to the rear, economy 7 storage heater, carpet.
Room Two - 11'7" (3.53m) Max x 6'3" (1.91m) Max
Economy 7 storage heater, carpet.
Kitchen - 9'8" (2.95m) x 8'8" (2.64m)
Double glazed window to the side, fitted kitchen with wall and base units with work surface, built in oven and hob, space for white goods, wood laminate flooring.
Rear Porch
Double glazed entrance door to the side, vinyl flooring.
Bathroom - 7'9" (2.36m) Max x 7'8" (2.34m) Max
Double glazed window to the rear, economy 7 storage heater, white suite comprising: Panelled bath with shower over, close coupled W.C and pedestal wash hand basin, wall tiling, vinyl flooring.
First Floor Landing
Access to flats 2 and 3.
Flat 2
?325 PCM.
Living/Bedroom Area - 15'2" (4.62m) x 12'5" (3.78m)
Double glazed window to the rear, economy 7 storage heater, television point, carpet.
Inner Hall
Kitchen - 10'1" (3.07m) x 4'5" (1.35m)
Double glazed window to the rear, fitted kitchen with wall and base units with work surface, cooker, space for fridge, wood laminate flooring.
Shower Room - 7'3" (2.21m) x 4'3" (1.3m)
Double glazed window ot the side, three piece suite comprising: Shower cubicle, close coupled W.C and pedestal wash hand basin, vinyl flooring.
Flat 3
?395 PCM.
Entrance Hall
Entrance door, wood laminate flooring.
Lounge - 14'0" (4.27m) Into Bay x 11'5" (3.48m)
Double glazed bay window to the front, economy 7 storage heater, television point, carpet.
Kitchen - 7'8" (2.34m) x 4'0" (1.22m)
Fitted kitchen with wall and base units with work surface, built in oven and hob, wall tiling, wood laminate flooring.
Bedroom - 10'1" (3.07m) Max x 7'2" (2.18m) Max
Double glazed window to the front, economy 7 storage heater.
Shower Room - 6'9" (2.06m) x 3'1" (0.94m)
Three piece suite comprising: Shower cubicle with built in shower, close coupled W.C and pedestal wash hand basin, vinyl flooring.
Second Floor Landing
Access to flats 4 and 5.
Flat 4
?325 PCM.
Living/Bedroom Area - 15'2" (4.62m) x 12'5" (3.78m)
Double glazed window to the rear, economy 7 storage heater, television point, carpet.
Inner Hall
Kitchen - 10'1" (3.07m) x 4'5" (1.35m)
Double glazed window to the rear, kitchen with wall and base units with work surface, cooker, space for fridge, wood laminate flooring.
Shower Room - 7'3" (2.21m) x 4'3" (1.3m)
Double glazed window to the side, three piece suite comprising: Shower cubicle, close coupled W.C and pedestal wash hand basin, vinyl flooring.
Flat 5
?375 PCM.
Entrance Hall
Entrance door, carpet.
Lounge/Kitchen Area - 14'3" (4.34m) x 13'0" (3.96m)
Double glazed window to the front, economy 7 storage heater, fitted kitchen with wall and base units with work surface, cooker, space for white goods, carpet and wood laminate floor
Key Features
- Block Of 5 x Flats With Approximate Rental Income Of ?22,440 P/A
- Nice Block In Great Location Close To St Annes Square
- Viewing Strongly Advised, Great Investment Opportunity Not To Be Misse
Energy Performance Certificates (EPC)- Not Provided
Disclaimer
This is a property advertisement provided and maintained by the advertising Agent and does not constitute property particulars. We require advertisers in good faith to act with best practice and provide our users with accurate information. WonderProperty can only publish property advertisements and property data in good faith and have not verified any claims or statements or inspected any of the properties, locations or opportunities promoted. WonderProperty does not own or control and is not responsible for the properties, opportunities, website content, products or services provided or promoted by third parties and makes no warranties or representations as to the accuracy, completeness, legality, performance or suitability of any of the foregoing. WonderProperty therefore accept no liability arising from any reliance made by any reader or person to whom this information is made available to. You must perform your own research and seek independent professional advice before making any decision to purchase or invest in property.
