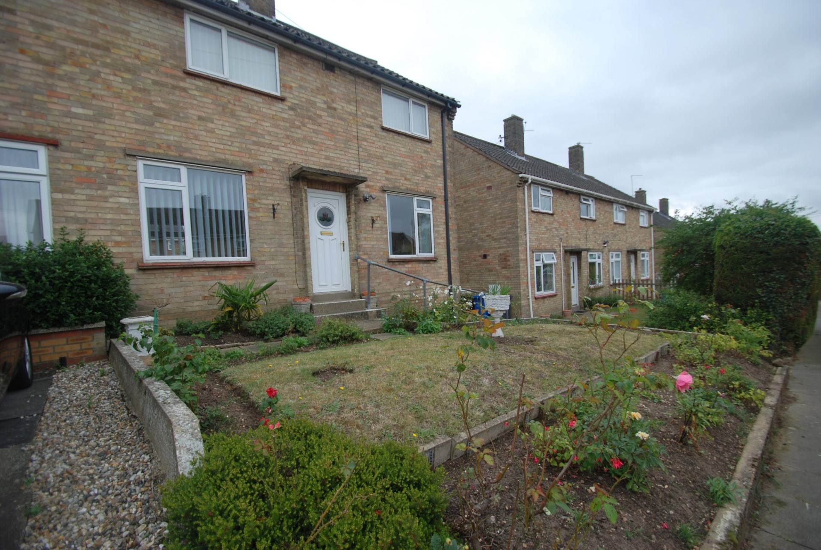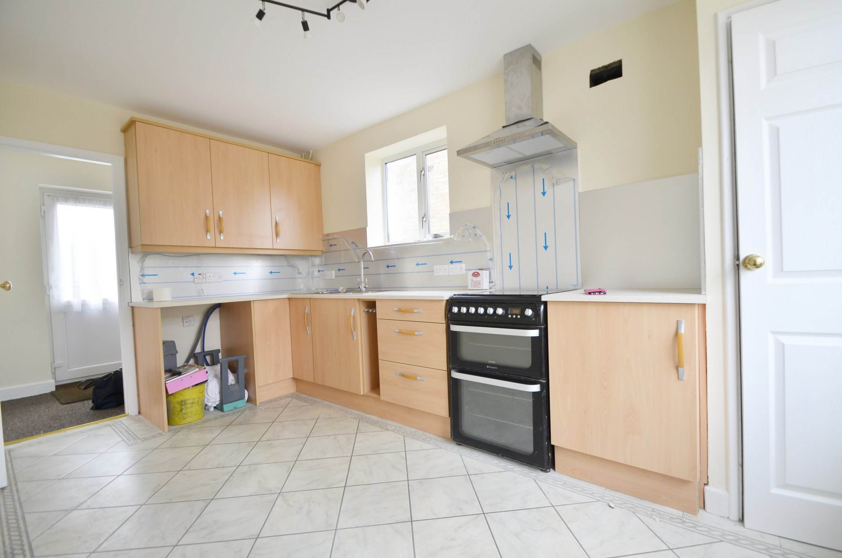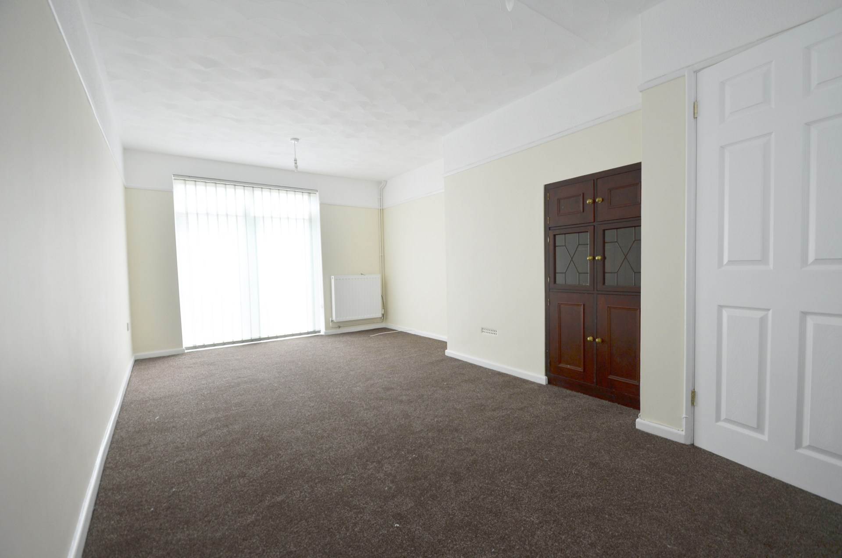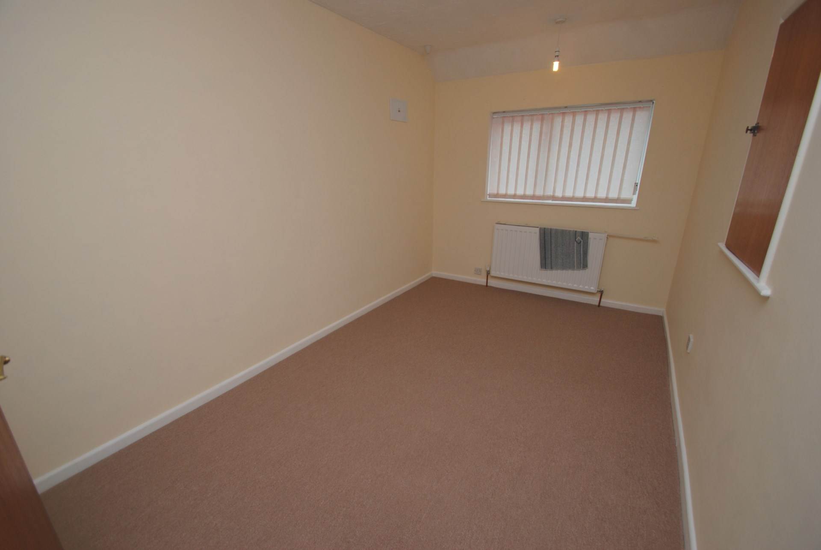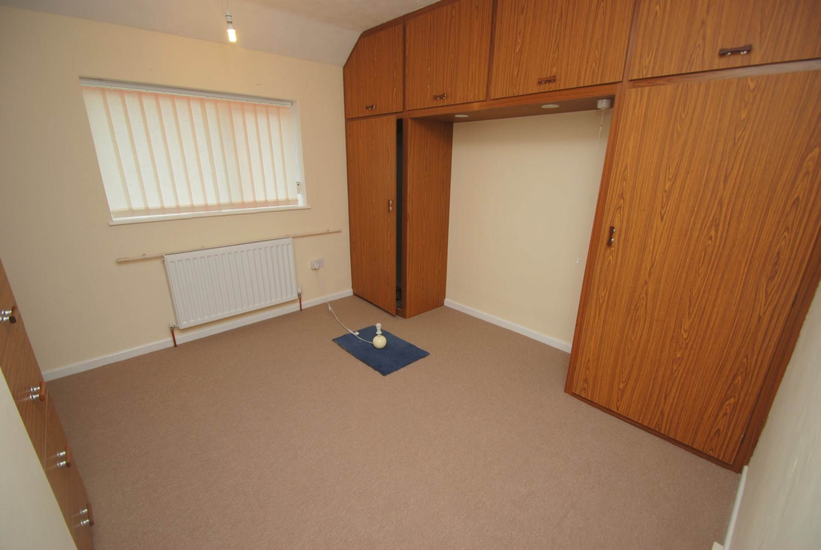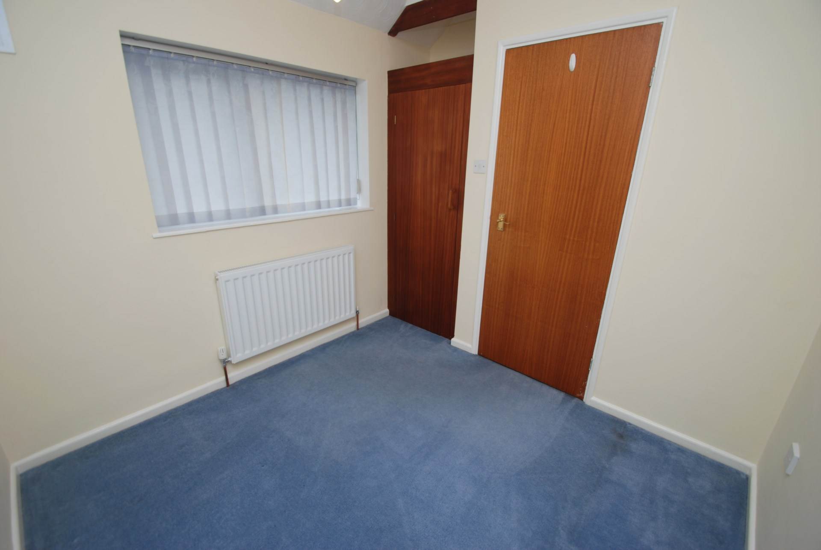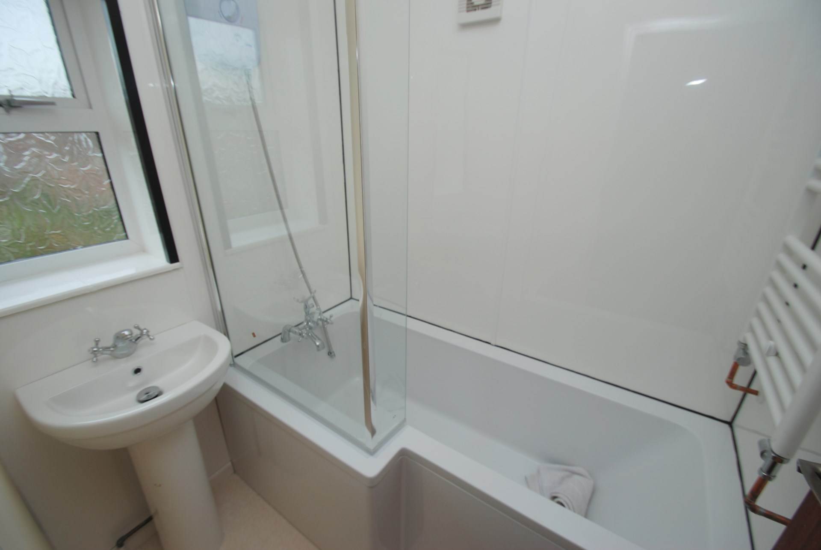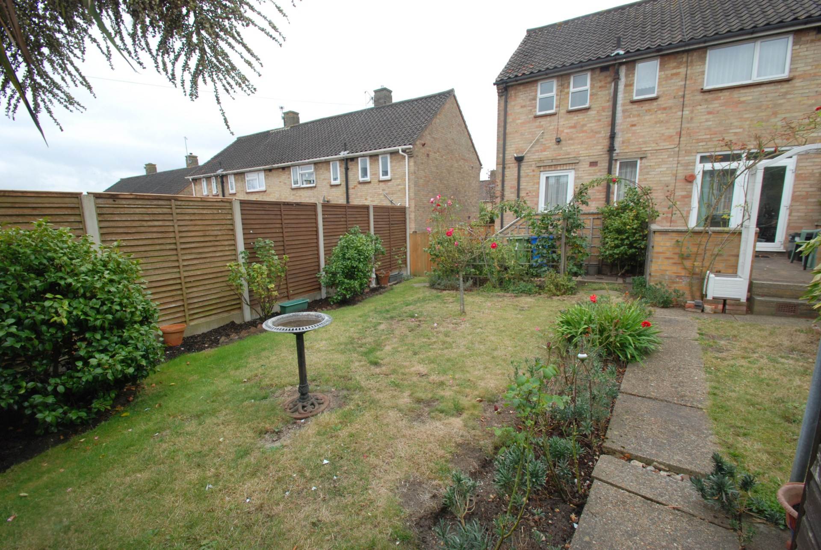3 bedroom Semi Detached for rent in Norwich
Barnesdale Road, Norwich
Property Ref: 60003316
£ 1,100 Monthly£ 254 Weekly
Description
RECENTLY IMPROVED THREE BEDROOMED SEMI-DETACHED HOUSE LOCATED JUST A SHORT DRIVE FROM NORWICH CITY CENTRE.
THE ACCOMMODATION COMPRISES OF AN ENTRANCE HALL, LARGE LIVING ROOM, KITCHEN WITH NEW WORK TOP, DOWNSTAIRS W/C, AND UTILITY ROOM. UPSTAIRS YOU HAVE THREE BEDROOMS TWO OF WHICH OUR DOUBLES, NEWLY FITTED FAMILY BATHROOM. OUTSIDE YOU HAVE A FULLY ENCLOSED MATURE GARDEN, AND OFF ROAD PARKING.
THE PROPERTY IS LOCATED CLOSE TO LOCAL SHOPS, SCHOOLS, SUPERMARKETS AND WITHIN EASY REACH OF THE CITY CENTRE,
RING PYMM & CO TODAY TO VIEW
Sitting Room - 194" (5.89m) x 110" (3.35m)
Double glazed window to front and double glazed French doors to garden, two radiators,
Ktichen/Diner - 142" (4.32m) x 810" (2.69m)
Double glazed window to front, access to utility room and cloaks, tiled flooring, range of quality wall and base units with contrasting work surfaces and tiled splash backs and bank of spot lights to ceiling.
Utility Room - 81" (2.46m) x 49" (1.45m)
Double glazed door to garden, radiator, tiled flooring, plumbing for washing machine and vented for tumble dryer, wall mounted gas central heating boiler
Master Bedroom - 133" (4.04m) x 100" (3.05m)
Double glazed window to front, radiator and over stairs cupboard.
Bedroom Two - 123" (3.73m) x 1010" (3.3m)
Double glazed window to front, radiator and storage cupboard.
Bedroom Three - 89" (2.67m) x 83" (2.51m)
Double glazed window to rear and radiator.
Family Bathroom
Two frosted double glazed windows to rear, white suite comprising of panelled bath with mixer tap, shower and shower screen, pedestal wash hand basin with mixer tap, low flush WC, tiled splash backs, vinyl flooring and down lighters to ceiling.
Disclaimer
Please note that we have not tested any apparatus, equipment, fixtures, fittings or services and as so cannot verify that they are in working order or fit for their purpose. Pymm & Co cannot guarantee the accuracy of the information provided. This is provided as a guide to the property and an inspection of the property is recommended.
Notice
Please note that we have not tested any apparatus, equipment, fixtures, fittings or services and as so cannot verify that they are in working order or fit for their purpose. Pymm & Co cannot guarantee the accuracy of the information provided. This is provided as a guide to the property and an inspection of the property is recommended.
Redress scheme provided by: PRS (PRS009461)
Client Money Protection provided by: Propertymark Client Money Protection (C0012963)
Council Tax
Norwich City Council, Band B
Utilities
Electric: Mains Supply
Gas: Mains Supply
Water: Mains Supply
Sewerage: Mains Supply
Broadband: FTTC
Telephone: Landline
Other Items
Heating: Gas Central Heating
Garden/Outside Space: Yes
Parking: No
Garage: No
Key Features
- THREE BEDROOMS
- MATURE GARDEN
- EASY ACCESS TO CITY CENTRE
- CLOSE TO LOCAL AMENITIES
Lettings Details
- Let available date: 15/08/2025
- Deposit: 1269
- Furnished Type : Unfurnished
- Let Type : Long Term
- Minimum Tenancy : Ask Agent
- Council Tax : Ask Agent
Disclaimer
This is a property advertisement provided and maintained by the advertising Agent and does not constitute property particulars. We require advertisers in good faith to act with best practice and provide our users with accurate information. WonderProperty can only publish property advertisements and property data in good faith and have not verified any claims or statements or inspected any of the properties, locations or opportunities promoted. WonderProperty does not own or control and is not responsible for the properties, opportunities, website content, products or services provided or promoted by third parties and makes no warranties or representations as to the accuracy, completeness, legality, performance or suitability of any of the foregoing. WonderProperty therefore accept no liability arising from any reliance made by any reader or person to whom this information is made available to. You must perform your own research and seek independent professional advice before making any decision to purchase or invest in property.
