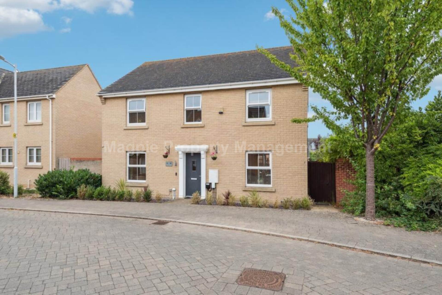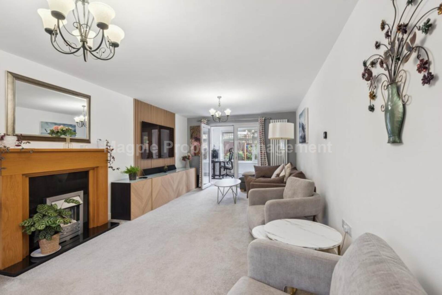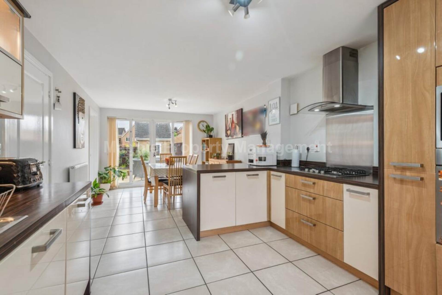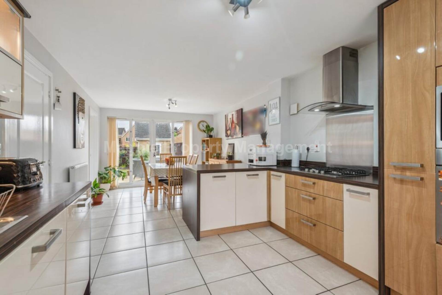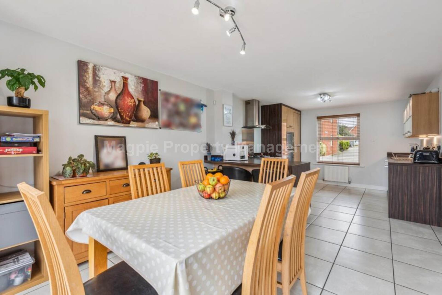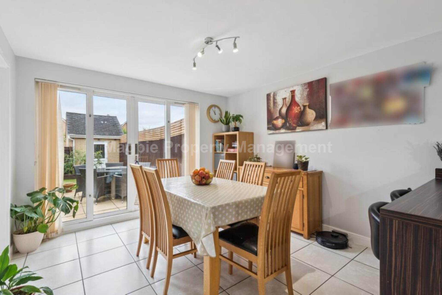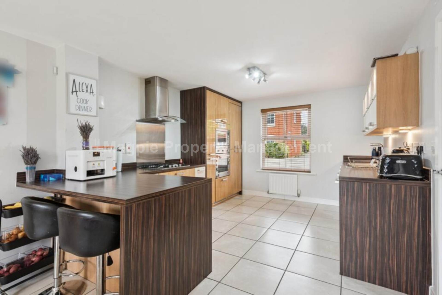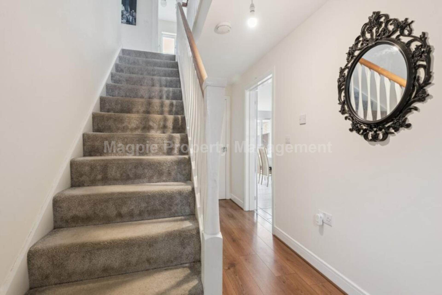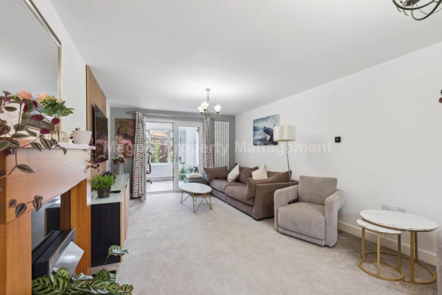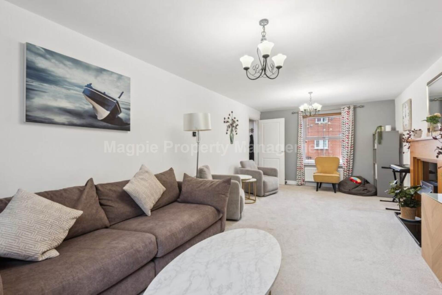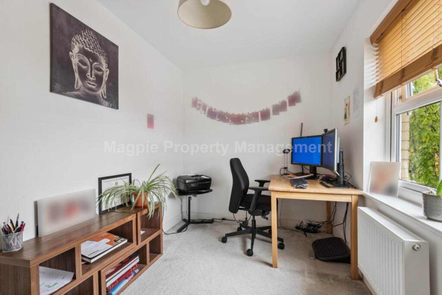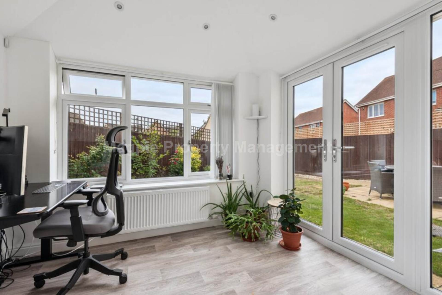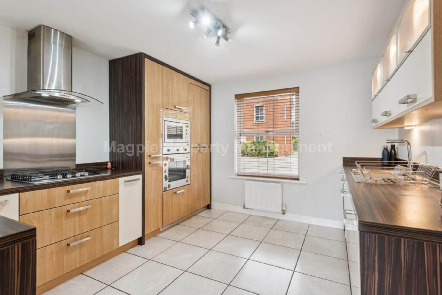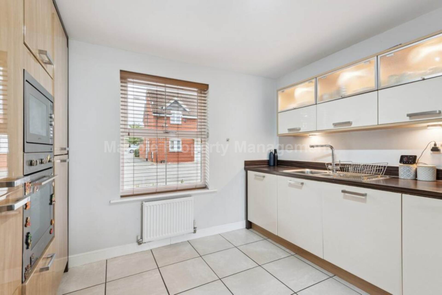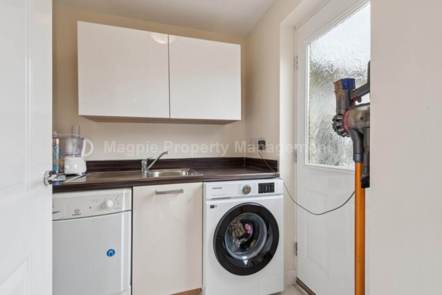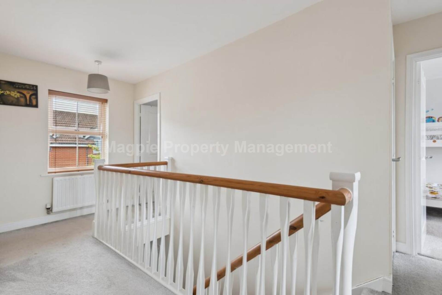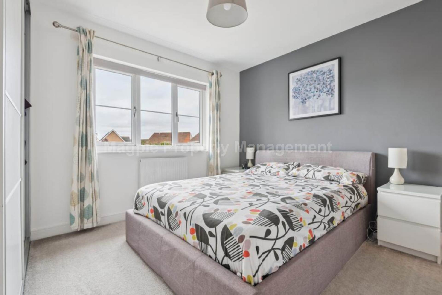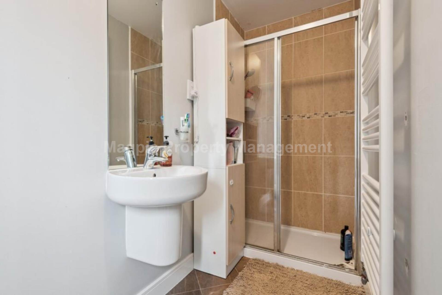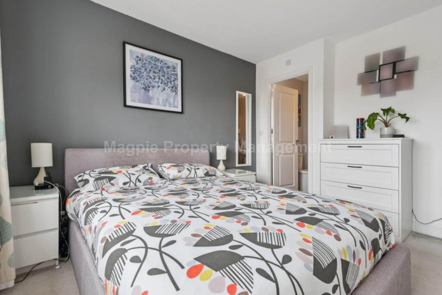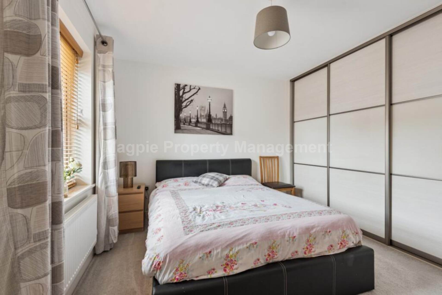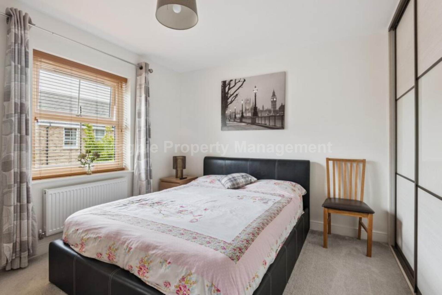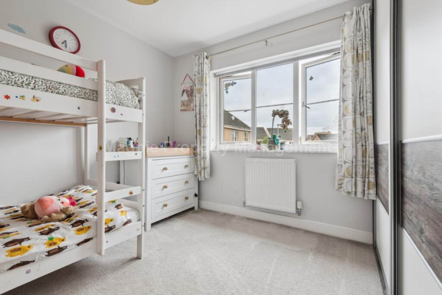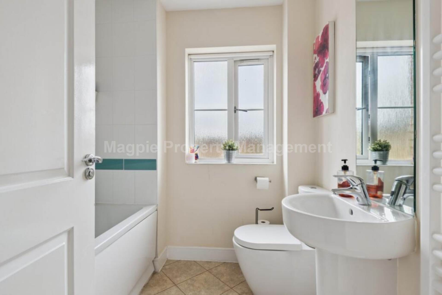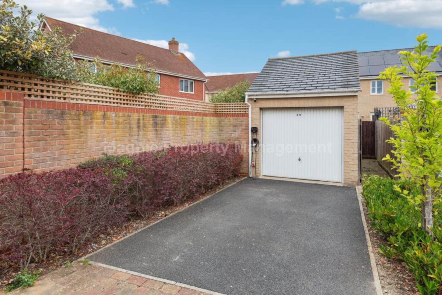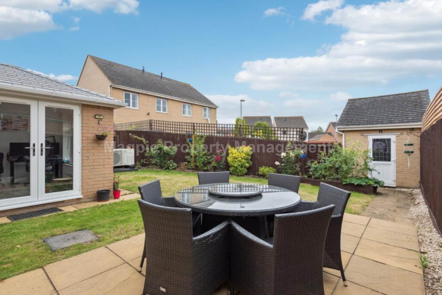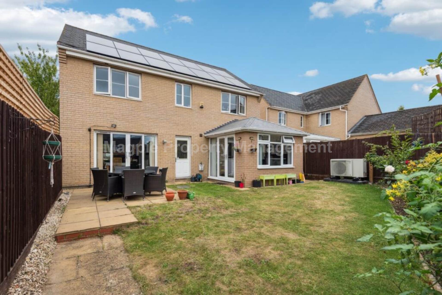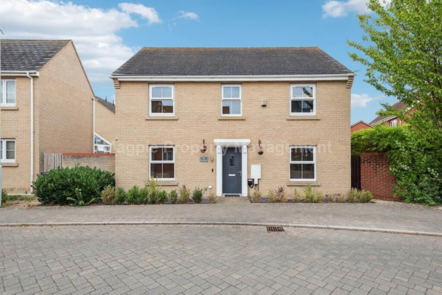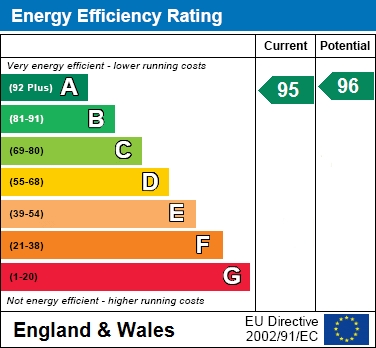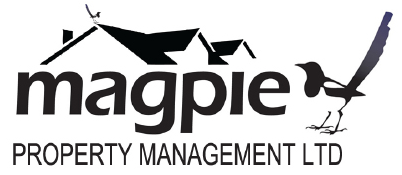4 bedroom Detached for rent in St Neots
Loves Farm
Property Ref: 858
£ 1,995 Monthly£ 460 Weekly
Description
Magpie Property Management are pleased to offer this stunning, extended four bedroom detached home is located in a highly sought-after and peaceful area within walking distance of St Neots train station, offering the perfect balance of modern comfort and family friendly living.
The property`s energy efficiency has been enhanced, with recent upgrades including an Air Source Heat Pump, new radiators, and solar panels helping to reduce running costs and environmental impact.
Inside, the property provides versatile and well proportioned accommodation.
The ground floor features a spacious lounge, a study/snug, and a dual aspect, fully fitted kitchen/dining room with a range of integrated appliances.
There is also a utility room and a ground floor cloakroom for added convenience.
Upstairs, you`ll find four generous bedrooms, three with fitted wardrobes, including a master bedroom with en suite shower room, as well as a modern family bathroom.
Outside, the home benefits from a single garage, driveway parking, and a 7.2kW EV charging point.
Tucked away in Fox Brook, a quiet and attractive location bordering a small woodland, the property is within walking distance of the local primary school, mainline station, and a convenience shop making it ideal for families and commuters alike.
Entrance Halll
Approached via entrance door to front aspect, radiator, wood effect flooring, smoke detector, staircase rising to first floor landing with under stairs storage cupboard.
Cloakroom / WC
Fitted white suite comprising of low level WC, pedestal wash hand basin with tiled splash backs, radiator, extractor fan.
Lounge
Double glazed window to front aspect, feature fire surrounds with fitted electric fan fire, radiator and a designer slim line radiator, double doors leading to the Study/Snug.
Study / Snug
Double glazed windows to rear aspect and French doors leading out to the rear garden, radiator, sunken spotlighting to ceiling, Velux window, dimmer switch, Ethernet port.
Kitchen Diner
A bright dual aspect room with double glazed window to front aspect and sliding double glazed patio doors to rear garden. A fully fitted kitchen with inset single drainer stainless steel sink unit with cupboards under. A comprehensive range of base and wall mounted cupboards incorporating drawers and pull out larder unit. Built in appliances to include integrated dishwasher, Smeg fridge freezer, Smeg microwave and electric oven, gas hob with extractor hood over, built in breakfast bar, fitted radiators. Door to Utility Room.
Utility Room
Double glazed door leading out to the rear garden, Single drainer sink unit , base and wall mounted storage cupboards, plumbing for automatic washing machine and space for tumble dryer, radiator.
First Floor Landing
Double glazed window to front aspect, built in airing cupboard with re-fitted 250 litre capacity hot water cylinder, radiator, access to loft space.
Bedroom One
Double glazed window to rear aspect, radiator, fitted sliding door double wardrobe. Door to En-Suite shower room.
En Suite Shower Room
Double glazed window to side aspect. Fitted white suite comprising of fully tiled walk in shower cubicle, vanity wash hand basin, low level WC, shaver point, heated towel rail, extractor fan.
Bedroom Two
Double glazed window to front aspect, fitted sliding door triple wardrobe, radiator.
Bedroom Three
Double glazed window to rear aspect, fitted double wardrobe, radiator.
Bedroom Four
Double glazed window to front aspect, radiator.
Bathroom
Double glazed window to rear aspect. Fitted white suite comprising of low level WC, vanity wash hand basin, side panelled bath with fitted shower over, tiled splash back surrounds, heated towel rail.
Outside
There is a small open plan front garden and side gated access leading through to the rear garden. The rear garden is fully fence enclosed with paved patio area, lawn area with flower and shrub borders, raised vegetable garden. Outside power points, outside lighting and water tap. The Air Source Heat Pump is situated in the rear garden.
Garage
There is a single brick built garage to the rear of the property with additional parking to the front of the garage, power and light connected, up and over door, EV charging point. Door from the rear of the garage into the rear garden.
Notes
The Air Source Heat Pump was installed in April 2025 along with 12 new radiators in the property, 5.8 Kw Solar panels with 9.5Kw battery installed in March 2024. The Current EPC rating for the property is a band A.
**SORRY NO PETS**
Notice
All photographs are provided for guidance only.
Redress scheme provided by: The Property Ombudsman (D05021)
Client Money Protection provided by: Property Mark (C0015880)
Council Tax
Huntingdon District Council, Band E
Utilities
Electric: Mains Supply
Gas: Mains Supply
Water: Mains Supply
Sewerage: Mains Supply
Broadband: Cable
Telephone: None
Other Items
Heating: Heat Pump
Garden/Outside Space: Yes
Parking: Yes
Garage: Yes
Key Features
- Stunning 4 bedroom detached family home close to train station
- Lounge
- Study/snug
- Kitchen/diner
- Utility room
- En-suite to master bedroom
- Family bathroom with shower
- Garage & off road parking
- Energy efficient upgrades
- Available beg November
Lettings Details
- Let available date: Now
- Deposit: 2301
- Furnished Type : Unfurnished
- Let Type : Not Specified
- Minimum Tenancy : Ask Agent
- Council Tax : Ask Agent
Energy Performance Certificates (EPC)- Not Provided
Disclaimer
This is a property advertisement provided and maintained by the advertising Agent and does not constitute property particulars. We require advertisers in good faith to act with best practice and provide our users with accurate information. WonderProperty can only publish property advertisements and property data in good faith and have not verified any claims or statements or inspected any of the properties, locations or opportunities promoted. WonderProperty does not own or control and is not responsible for the properties, opportunities, website content, products or services provided or promoted by third parties and makes no warranties or representations as to the accuracy, completeness, legality, performance or suitability of any of the foregoing. WonderProperty therefore accept no liability arising from any reliance made by any reader or person to whom this information is made available to. You must perform your own research and seek independent professional advice before making any decision to purchase or invest in property.
