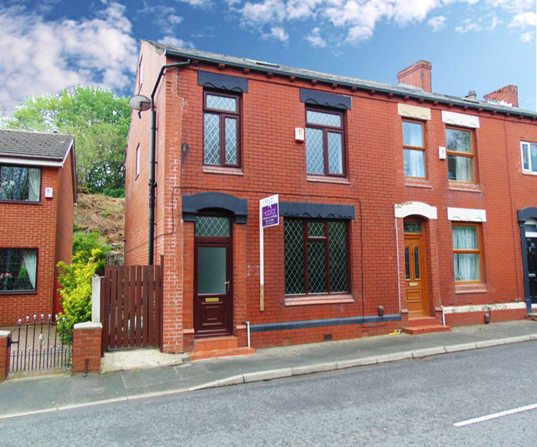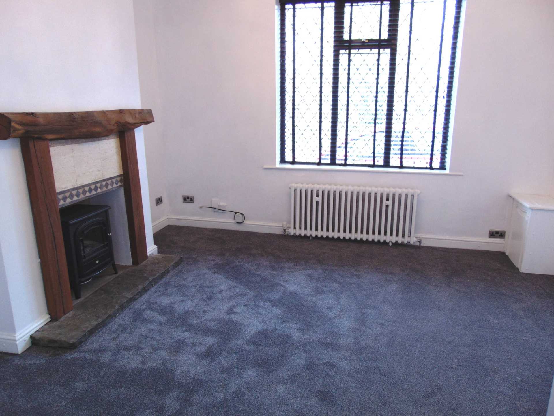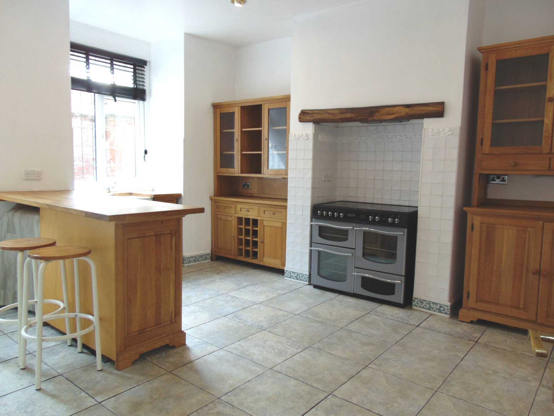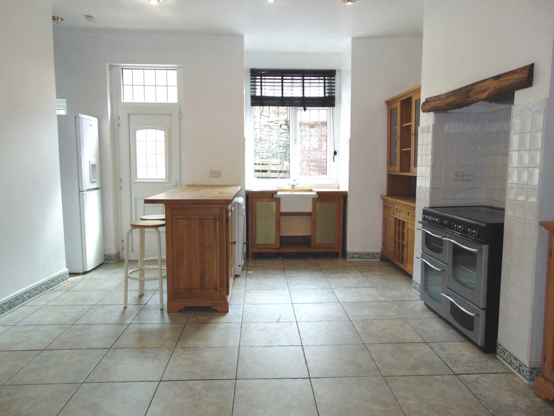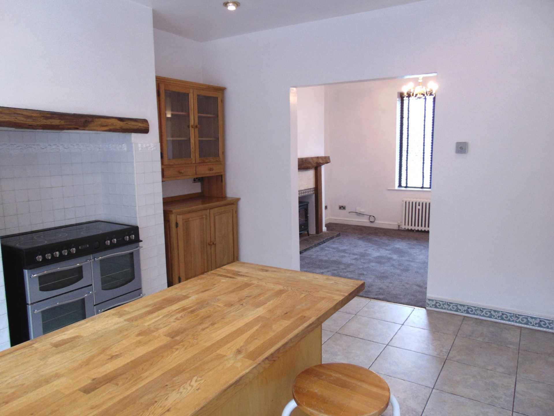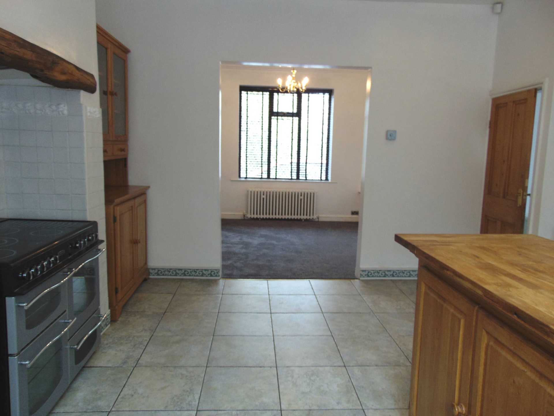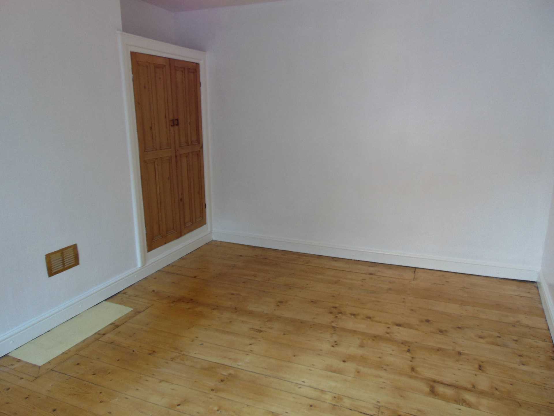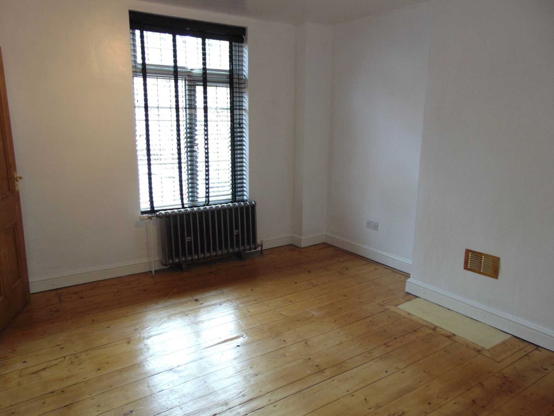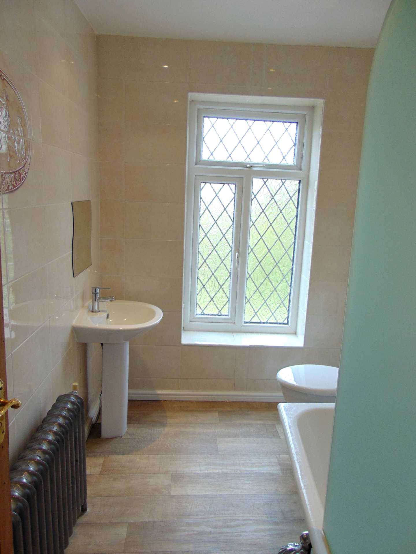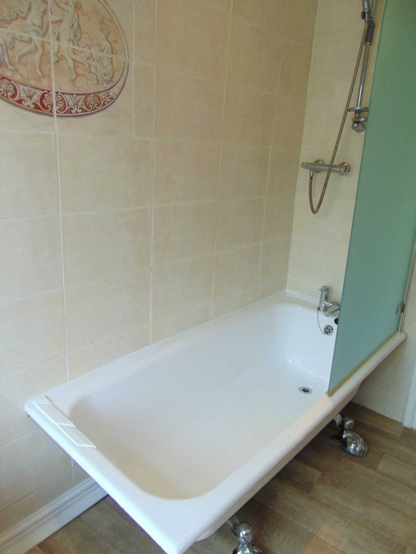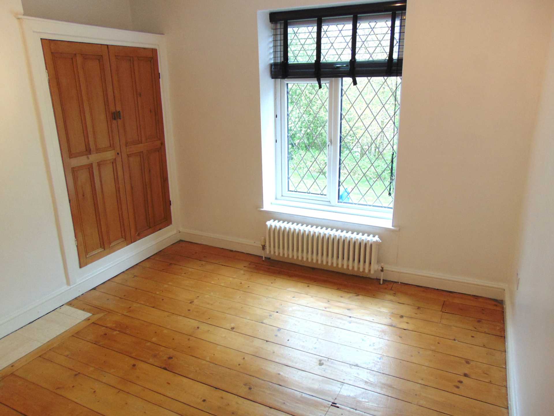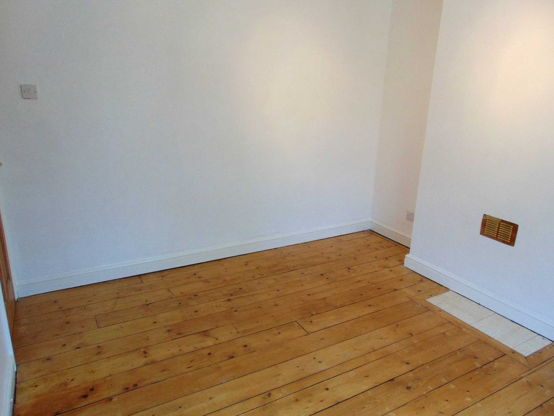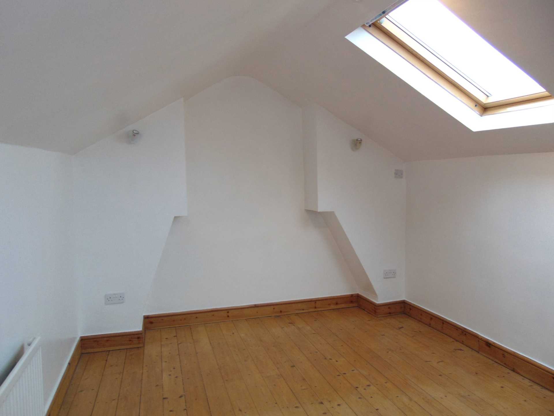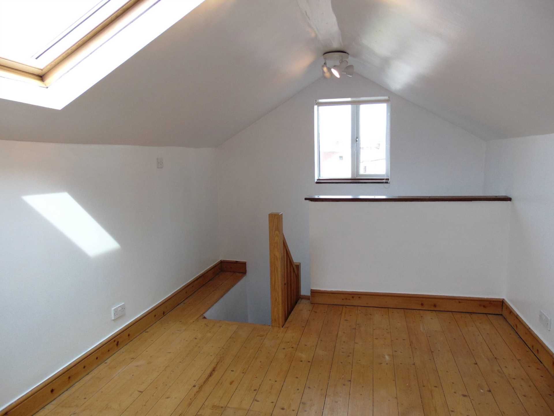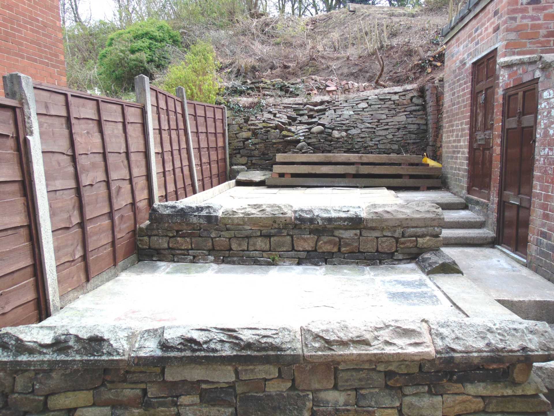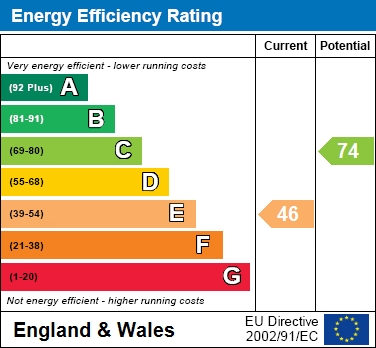3 bedroom End of Terrace for rent in Oldham
Middleton Road, Royton
Property Ref: 749
£ 1,300 Monthly£ 300 Weekly
Description
SPACIOUS THREE BEDROOM END-TERRACE - CHARACTER PROPERTY LOCATED IN ROYTON
Habitat are pleased to present this LARGER THAN AVERAGE, three double bedroom, End-Terrace CHARACTER PROPERTY to market for long term rental.
Ideally located IN CLOSE PROXIMITY to Royton town centre, excellent schools, restaurants, nightlife and local amenities, with easy access to the North West motorway network.
Inside, the property offers well presented and characterful accommodation comprising:
-Entrance hall
-Open plan lounge and dining area with feature fireplace
-Farmhouse style kitchen with solid oak units and worktops, double electric oven and hob.
- Naturally well lit rooms with high ceilings.
- Solid wood doors, skirting, architraves and banister railings throughout.
To the first floor are two generous double bedrooms with inbuilt rustic pine fitted wardrobes fitted to both rooms. A classic family bathroom featuring tiled walls, a newly enamelled cast iron bath, shower, sink and toilet. A first floor staircase leads to a spacious attic bedroom with ample storage and varnished real wood floorboards throughout.
Outside there is a gated side passage leading to a brick outbuilding used for storage and a private enclosed, low maintenance rear yard which is paved with Yorkshire stone. There is the bonus of land to the rear as a potential for gardening enthusiasts and offering views of Tandle Hills.
FURTHER BENEFITS INCLUDE:
- uPVC double glazing with modern Venetian blinds throughout
-Gas central heating via an A+ rated condensing Worcester boiler.
-Cast iron character radiators.
- Hive smart thermostat (mobile app control)
- Full fitted Honeywell alarm system.
- Off-street parking to the side on Highlands Road.
-Ample understairs storage for a washer and dryer.
-Kitchen space for a fridge freezer and undercounter space for a dishwasher.
- led spotlights and RCBO protected distribution board.
- uPVC 7 lever mortice deadlock, double glazed- front and back doors.
This property offers excellent space, light, charm, and convenience, making it ideal for professional couples or small families seeking a well-maintained home in a popular location.
EPC RATING E
Entrance Hall
Open Lounge/Diner
Open plan lounge and dining area with feature fireplace
Kitchen
Farmhouse style kitchen with solid oak units and worktops, double electric oven and hob.
Bedroom One
A generous double bedroom with inbuilt rustic pine fitted wardrobes.
Bedroom Two
A generous double bedroom with inbuilt rustic pine fitted wardrobes.
Bedroom Three
A first floor staircase leads to a spacious attic bedroom with ample storage and varnished real wood floorboards throughout.
Garden
Outside there is a gated side passage leading to a brick outbuilding used for storage and a private enclosed, low maintenance rear yard which is paved with Yorkshire stone. There is the bonus of land to the rear as a potential for gardening enthusiasts and offering views of Tandle Hills.
Bathroom
A classic family bathroom featuring tiled walls, a newly enamelled cast iron bath, shower, sink and toilet.
Council Tax Band
Council Tax Band A
Viewings
Viewings strictly by appointment with the agent.
Heating, Glazing, Security
Gas central heating and double glazing.
Services
All main services are installed.
No checks have been made of any services (water, electricity, gas and drainage) heating appliances or any other electrical or mechanical equipment in this property.
Disclaimer
Habitat Oldham themselves and the vendors/lessors of this property give notice that these particulars have been prepared in good faith having regard to the property misdescriptions act (1991). Measurements are intended for descriptive purposes only and are believed to be correct but any intending purchasers should not rely on them as statements or representations of fact. Any intending purchaser must satisfy themselves by inspection or otherwise as to the information provided and condition of the property and no warranty is given by the vendor, their agents or any other person in their employment. The property is offered subject to contract and still being available at the time of enquiry and no responsibility can be accepted for any loss or expenses incurred in viewing.
Notice
All photographs are provided for guidance only.
Redress scheme provided by: The Property Ombudsman (D8281)
Client Money Protection provided by: UKALA (188281)
Utilities
Electric: Mains Supply
Gas: Mains Supply
Water: Mains Supply
Sewerage: Mains Supply
Broadband: Cable
Telephone: Landline
Other Items
Heating: Gas Central Heating
Garden/Outside Space: Yes
Parking: Yes
Garage: No
Key Features
- 3 Double Bedrooms
- Close to Town Centre
- Hive Heating System
- Honeywell Alarm System
- Character Property
- Freshly Decorated
- Close to Tandle Hills Country Park
- New carpets throughout
- Farmhouse Style Kitchen
Lettings Details
- Let available date: Now
- Deposit: 1500
- Furnished Type : Unfurnished
- Let Type : Long Term
- Minimum Tenancy : Ask Agent
- Council Tax : Ask Agent
Energy Performance Certificates (EPC)- Not Provided
Disclaimer
This is a property advertisement provided and maintained by the advertising Agent and does not constitute property particulars. We require advertisers in good faith to act with best practice and provide our users with accurate information. WonderProperty can only publish property advertisements and property data in good faith and have not verified any claims or statements or inspected any of the properties, locations or opportunities promoted. WonderProperty does not own or control and is not responsible for the properties, opportunities, website content, products or services provided or promoted by third parties and makes no warranties or representations as to the accuracy, completeness, legality, performance or suitability of any of the foregoing. WonderProperty therefore accept no liability arising from any reliance made by any reader or person to whom this information is made available to. You must perform your own research and seek independent professional advice before making any decision to purchase or invest in property.
