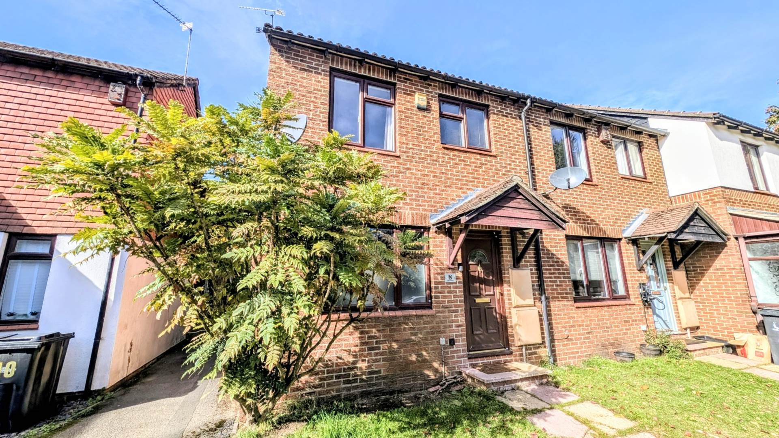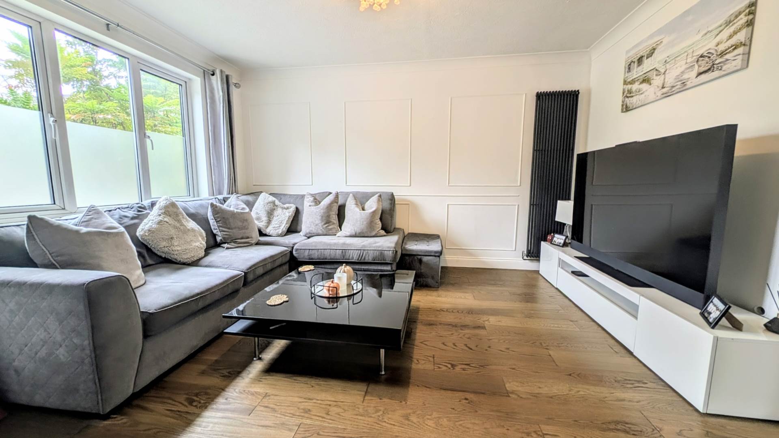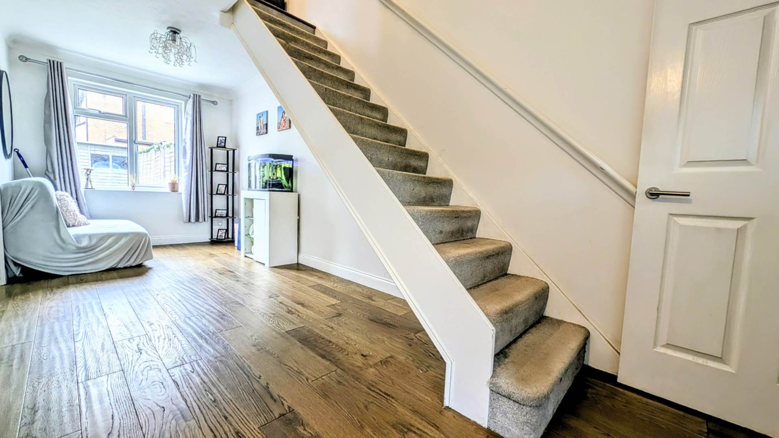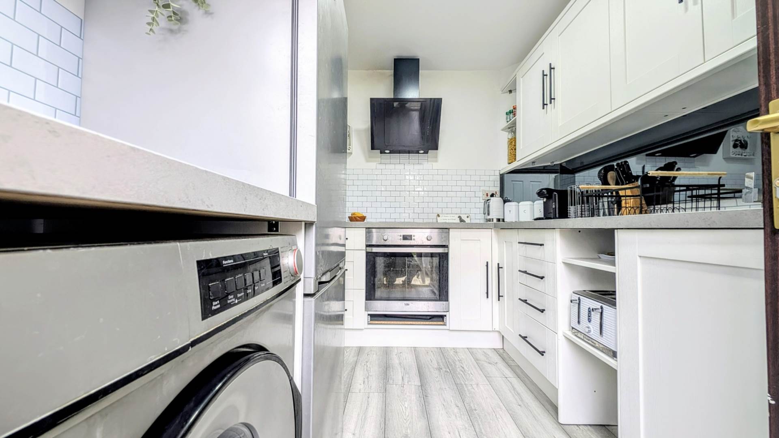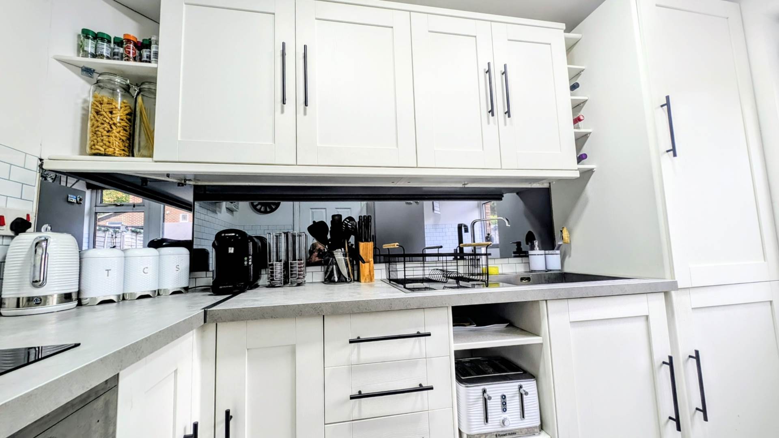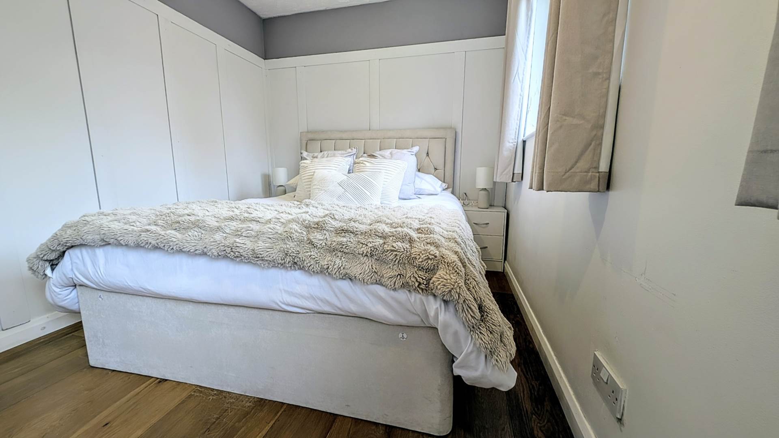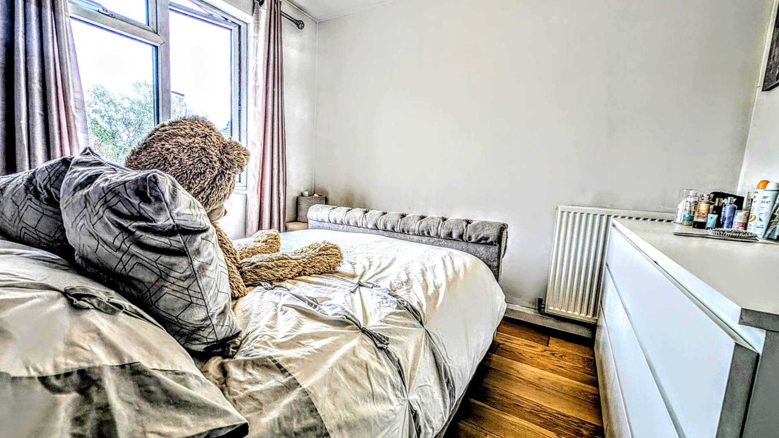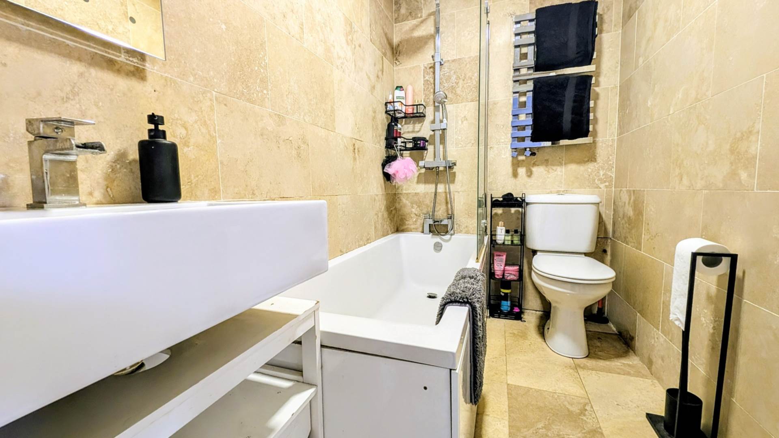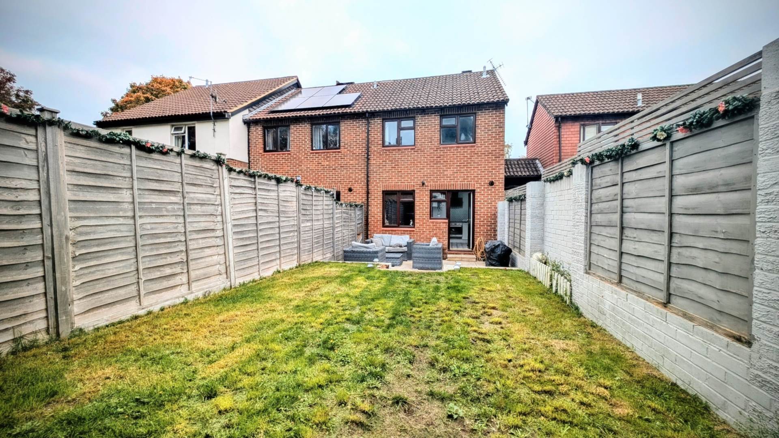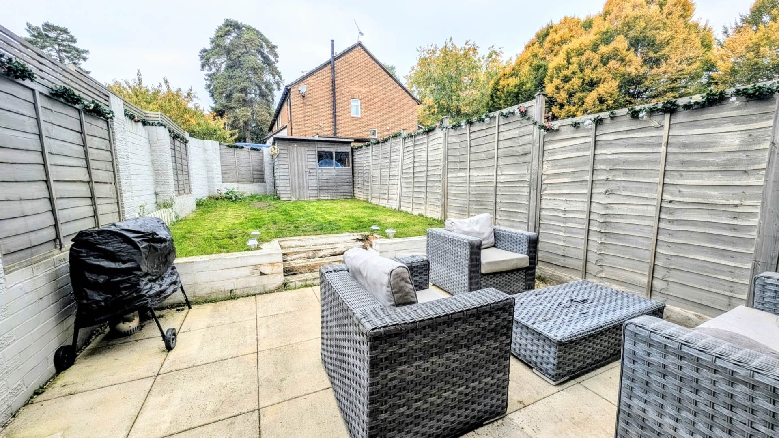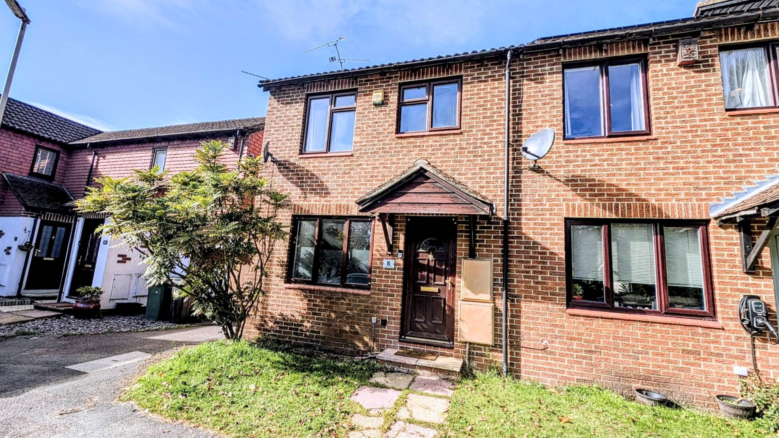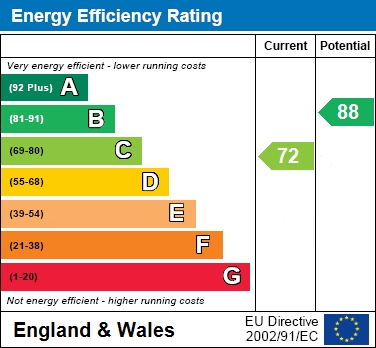3 bedroom End of Terrace for sale in Bordon
Atholl Road, Whitehill, Hampshire, GU35
Property Ref: 1042
£309,950
Description
A three bedroom end-of-terrace house situated in a cul-de-sac location; benefiting from a refitted kitchen, refitted bathroom and gas-fired central heating.
ACCOMMODATION (sizes are approximate and for guidance only)
OPEN ENTRANCE CANOPY uPVC double glazed entrance door to
ENTRANCE HALL door to
LIVING ROOM 6.98m x 4.5m maximum narrowing to 3.65m and narrowing in dining area to 2.26m, double aspect, two uPVC double glazed windows, stairs to landing, two vertical radiators, timber panelling
REFITTED KITCHEN 2.89m x 2.14m, single bowl sink unit, range of wall, base and drawer units with fitted work surfaces over, larder cupboard, electric induction hob with fitted extractor hood over and built-in oven below, space for fridge / freezer, space and plumbing for washing machine, cupboard housing gas-fired combination boiler, uPVC double glazed window, uPVC double glazed door to rear garden
STAIRS TO LANDING access to loft space, built-in storage cupboard
BEDROOM 1 3.92m plus built-in double wardrobe cupboard shortening to 2.57m x 2.41m, two uPVC double glazed windows, radiator, timber panelling
BEDROOM 2 2.93m x 2.58m, uPVC double glazed window, radiator
BEDROOM 3 2.05m x 1.82m, uPVC double glazed window
REFITTED BATHROOM panel bath with shower attachment, shower screen, wall-mounted wash hand basin, low-level wc, radiator
REAR GARDEN paved patio with steps up to area of formal lawn, timber garden shed, enclosed with timber fencing / brick-walling, gated pedestrian side access
FRONT GARDEN open plan, laid to lawn
PARKING two allocated spaces
COUNCIL TAX BAND: C
EPC RATING: C
Notice
Please note we have not tested any apparatus, fixtures, fittings, or services. Interested parties must undertake their own investigation into the working order of these items. All measurements are approximate and photographs provided for guidance only.
Utilities
Electric: Mains Supply
Gas: Mains Supply
Water: Mains Supply
Sewerage: Mains Supply
Broadband: Unknown
Telephone: Unknown
Other Items
Heating: Gas Central Heating
Garden/Outside Space: Yes
Parking: Yes
Garage: No
Key Features
- entrance hall
- double aspect living room
- refitted kitchen
- three bedrooms
- refitted bathroom
- gas-fired central heating
- upvc double glazed windows
- front & rear gardens
- two allocated parking spaces
- cul-de-sac location
Energy Performance Certificates (EPC)- Not Provided
Disclaimer
This is a property advertisement provided and maintained by the advertising Agent and does not constitute property particulars. We require advertisers in good faith to act with best practice and provide our users with accurate information. WonderProperty can only publish property advertisements and property data in good faith and have not verified any claims or statements or inspected any of the properties, locations or opportunities promoted. WonderProperty does not own or control and is not responsible for the properties, opportunities, website content, products or services provided or promoted by third parties and makes no warranties or representations as to the accuracy, completeness, legality, performance or suitability of any of the foregoing. WonderProperty therefore accept no liability arising from any reliance made by any reader or person to whom this information is made available to. You must perform your own research and seek independent professional advice before making any decision to purchase or invest in property.
