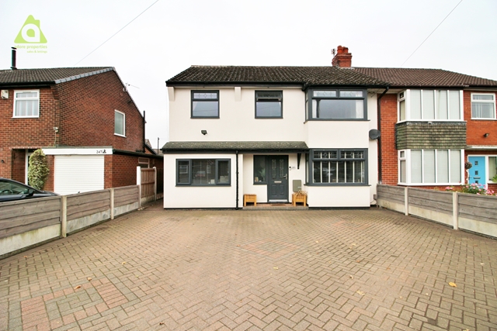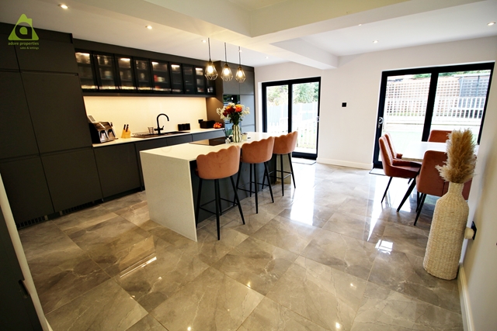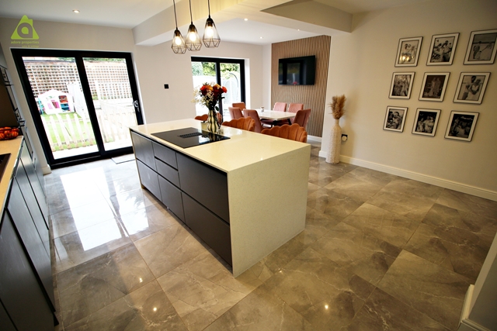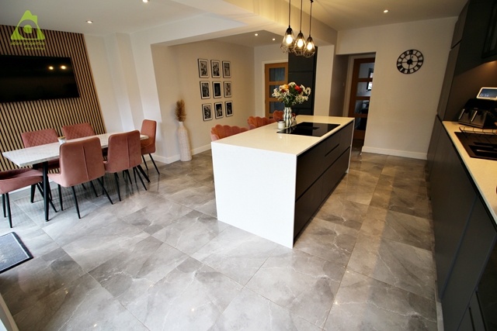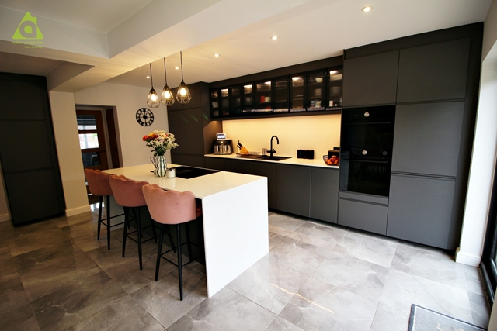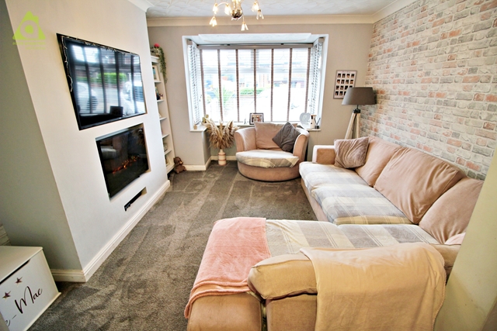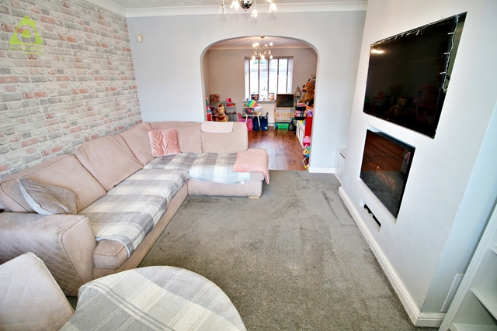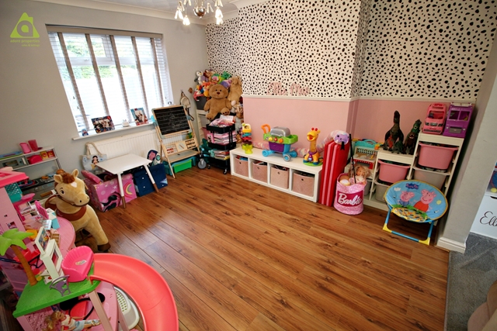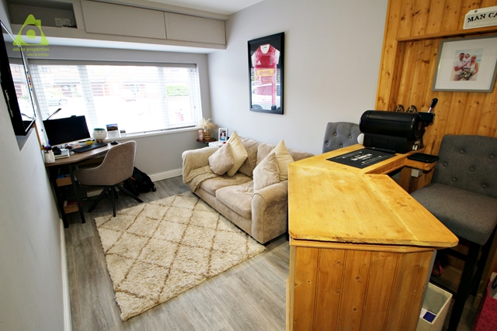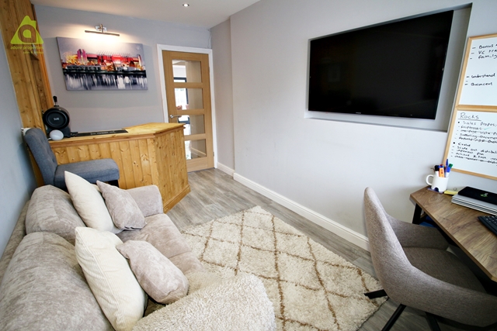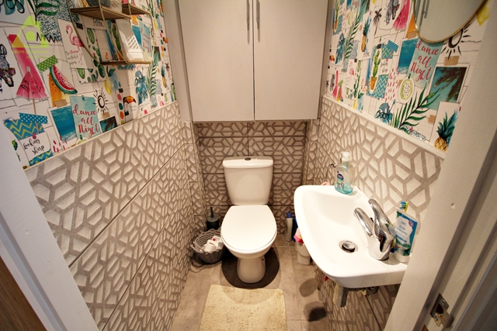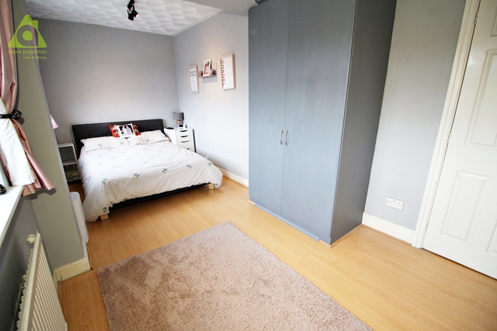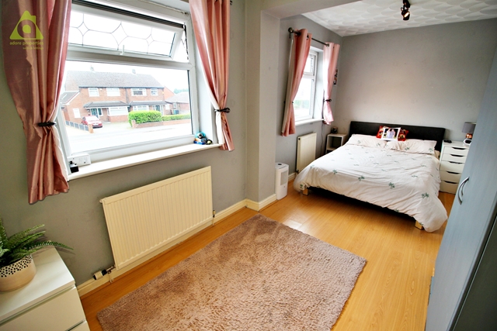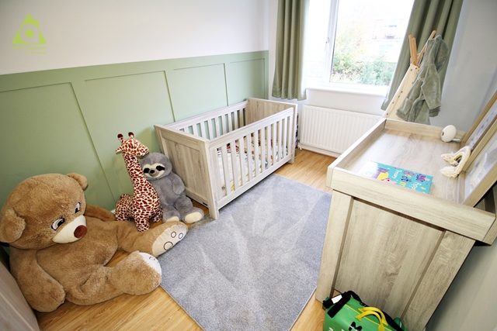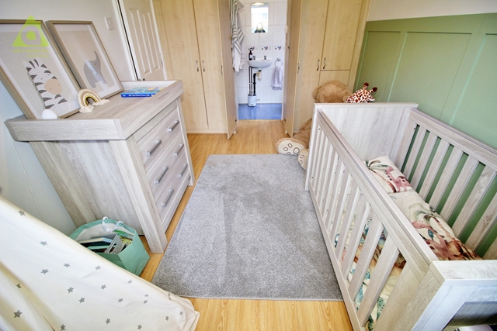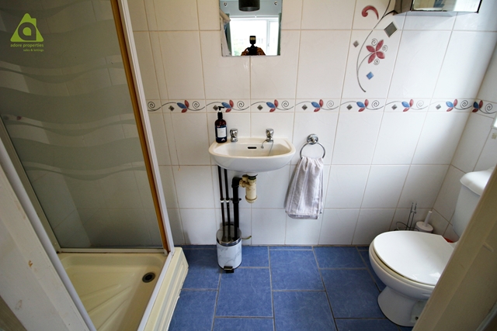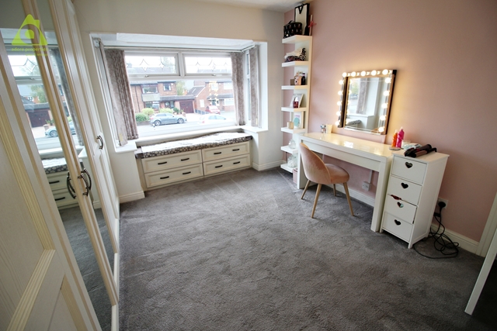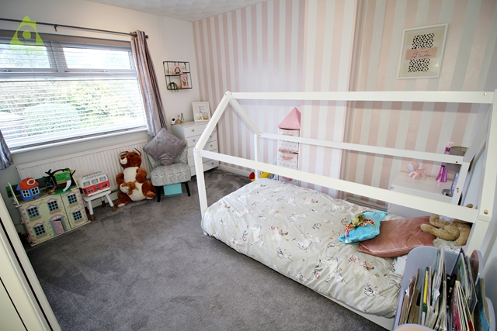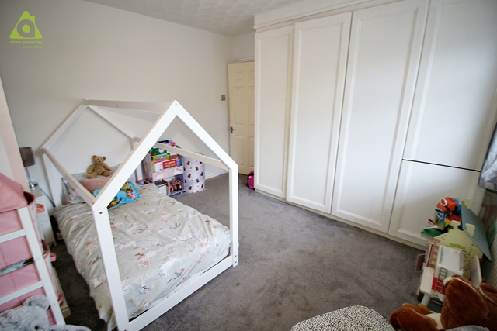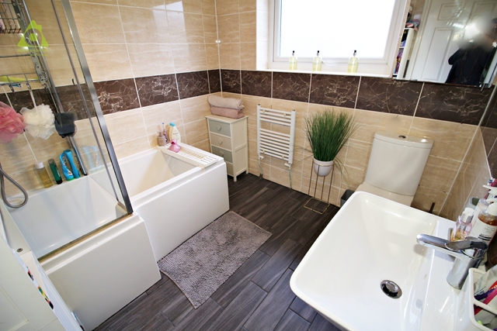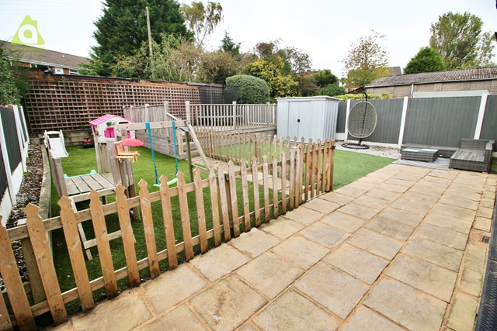4 bedroom Semi Detached for sale in Westhoughton
Park Road, Westhoughton, BL5 3HJ
Property Ref: 182598_1
£350,000
Description
** MUST BE VIEWED** A STUNNING and DECEPTIVELY SPACIOUS four/five bedroom semi detached property in a popular area of Westhoughton. This spacious family home comprises of:- entrance hallway, lounge, playroom, study (potential to be a ground floor bedroom), downstairs WC and a beautiful open plan kitchen/dining room/sitting room. To the first floor are four good size bedrooms with the added benefit of en-suite to the second bedroom plus family bathroom. To the front of the property there is a large block paved driveway for plenty off road parking and a low maintenance garden to the rear with access to the side of the property. Close to good schools, train station, local shops and amenities. VIEWING ESSENTIAL TO APPRECIATE ALL THIS PROPERTY HAS TO OFFER!!
GROUND FLOOR
ENTRANCE HALLWAY
Double glazed composite door with glass panels, radiator, power points, laminate flooring, understairs storage cupboard and spot lights to the ceiling.
LOUNGE 3.66M x 3.33M
Box bay window to the front elevation, wall mounted electric living flame effect fire, radiator, Tv point, power points, coving, centre ceiling light and grey carpeted flooring.
PLAYROOM/SECOND RECEPTION ROOM 3.89M X 3.50M
Open plan to the lounge this second reception room was originally the dining room but currently being used as a playroom, with a window to the rear elevation, radiator, coving, laminate flooring and centre ceiling light.
KITCHEN/DINER/SITTING ROOM 5.78M X 5.61M
This modern and impressive fitted kitchen has a selection of wall and base units in grey handleless soft close and quartz white marble effect work surface and matching upstands, one and a half bowl sink with mixer taps and instant hot water tap, double integrated electric ovens and induction hob with rising extractor fan, integrated full length fridge and full length freezer, integrated dishwasher, washing machine and tumble dryer, centre island with matching quartz work surface and underneath storage drawers in grey, tiled flooring, two sets of patio doors to the rear elevation, spot lights to ceiling, pendant lights over the centre island and underfloor electric heating.
DOWNSTAIRS WC
With a low flush WC, wall mounted sink, cupboard housing the Worcester boiler, partly tiled walls and tiled flooring with spot lights to the ceiling.
STUDY/BEDROOM FIVE (GROUND FLOOR) 4.33M X 2.36M
This room is currently used as a study/second lounge (great for entertaining) with a fitted bar area. Also has the potential to be used as a ground floor bedroom with a window to the front elevation, power points, storage cupboards, laminate flooring and spot lights to ceiling.
FIRST FLOOR
LANDING
Wooden balustrade unit, centre ceiling light, carpeted flooring and access to the loft space.
MASTER BEDROOM 5.17M x 2.28M
Two windows to the front elevation, fitted wardrobes, two radiators, power points, laminate flooring and spot lights to ceiling.
BEDROOM TWO 3.38M x 2.52M
Window to the rear elevation, radiator, fitted wardrobes (central doors giving access to the en-suite), power points, laminate flooring and centre ceiling light.
EN-SUITE 2.50M x 0.99M
Shower cubicle with an electric shower, wall mounted sink, low level Wc, fully tiled walls and floor, window to the side elevation and centre ceiling light.
BEDROOM THREE 3.61M x 2.65M
Box bay window to the front elevation, radiator, fitted wardrobes, power points, grey carpet and centre ceiling light.
BEDROOM FOUR 3.63M x 3.23M
Window to the rear elevation, fitted wardrobes, radiator, power points, carpeted flooring and centre ceiling light.
FAMILY BATHROOM 2.38M x 2.28M
This family bathroom comprises of bath with combi shower over, low level Wc, pedestal sink, white towel rail, fully tiled walls, wood effect floor tiles, window to the rear elevation and centre ceiling light.
EXTERNALLY
FRONT
A large block paved driveway for plenty of off road parking, electric car charging socket, bollards for security and outdoor lights.
REAR
The low maintenance garden includes astroturf lawns, patio areas, decking area, outdoor water tap, outdoor power socket, metal shed and access down the side of the property.
Disclaimer
All Properties
All appliances, apparatus, equipment, fixtures and fittings listed in these details are only as seen and have not been tested by Adore Properties, nor have we sought certification of warranty or service, unless otherwise stated. It is in the buyers or renters interests to check the working condition of all appliances. Any floor plans and/or measurements provided are given as a general guide to room layout and design only. They are supplied for guidance only - they are not exact and must not be relied upon for any purpose, and therefore must be considered incorrect. As a potential buyer or future tenant you are advised to recheck the measurements before committing to any expense. All details are offered on the understanding that all negotiations are to be made through this company. Neither these particulars, nor verbal representations, form part of any offer or contract, and their accuracy cannot be guaranteed. Adore Properties has not sought to verify the legal title of the property and any buyer or future tenant must obtain verification from their solicitor or at least be satisfied prior to contract.
Key Features
- Four/Five Bedroom Semi Detached
- Extended To Side & Rear
- Impressive Open Plan Kitchen/Diner/Sitting Room
- Study With Fitted Bar
- Generous Living Accommodation
- Downstairs WC
- Low Maintenance Rear Garden
- En-Suite Bathroom To Bedroom 2
- Viewing Highly Recommended
- Large Driveway For Off Road Parking
Disclaimer
This is a property advertisement provided and maintained by the advertising Agent and does not constitute property particulars. We require advertisers in good faith to act with best practice and provide our users with accurate information. WonderProperty can only publish property advertisements and property data in good faith and have not verified any claims or statements or inspected any of the properties, locations or opportunities promoted. WonderProperty does not own or control and is not responsible for the properties, opportunities, website content, products or services provided or promoted by third parties and makes no warranties or representations as to the accuracy, completeness, legality, performance or suitability of any of the foregoing. WonderProperty therefore accept no liability arising from any reliance made by any reader or person to whom this information is made available to. You must perform your own research and seek independent professional advice before making any decision to purchase or invest in property.
