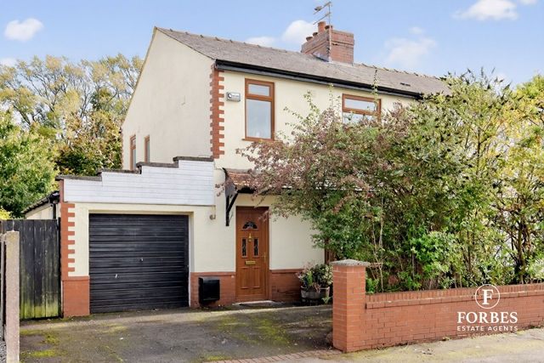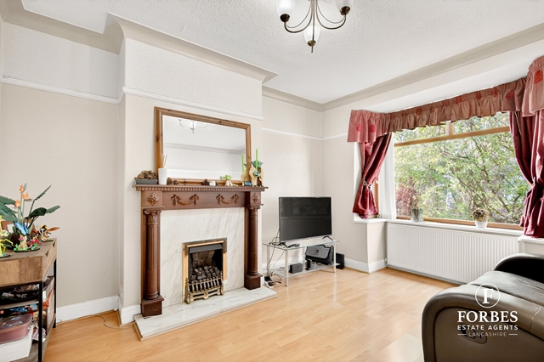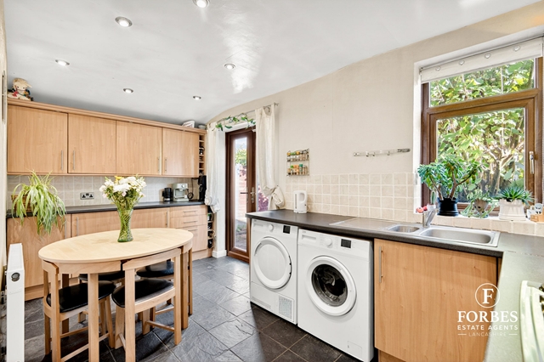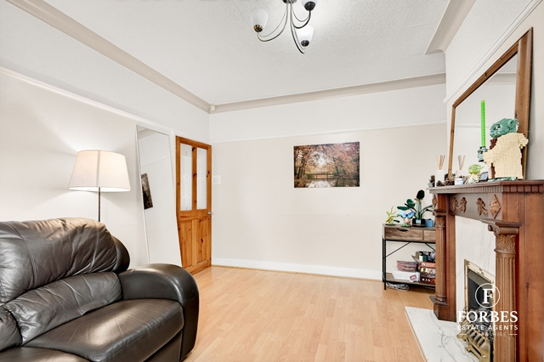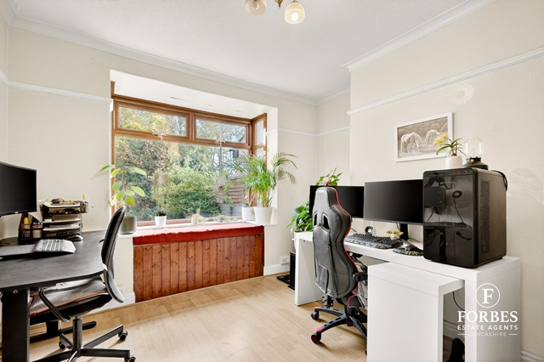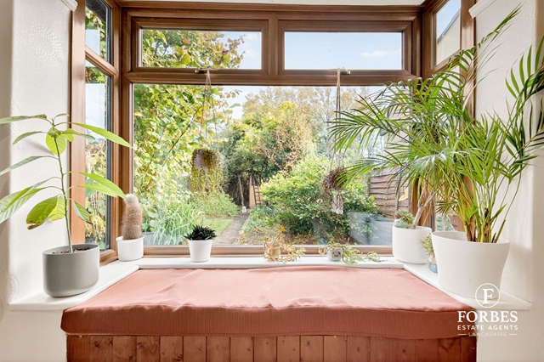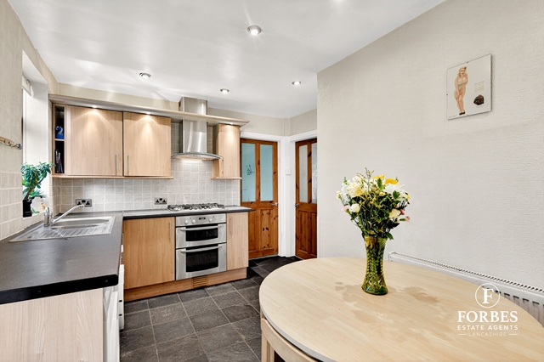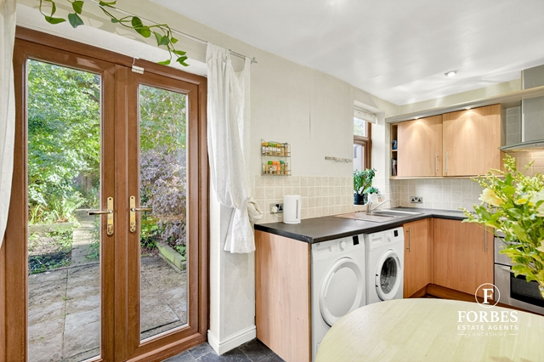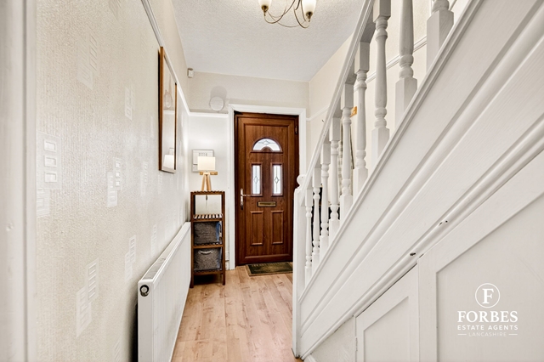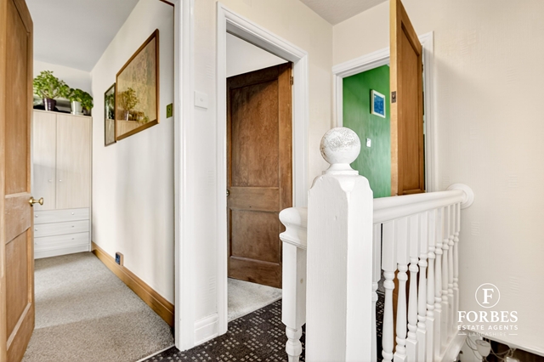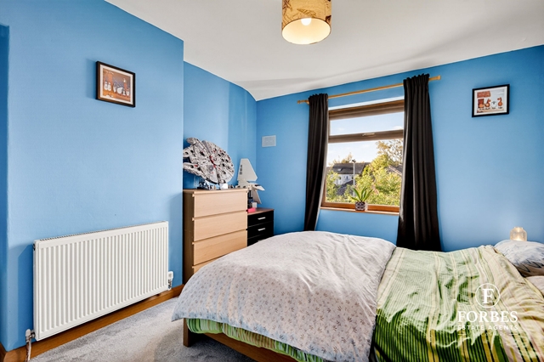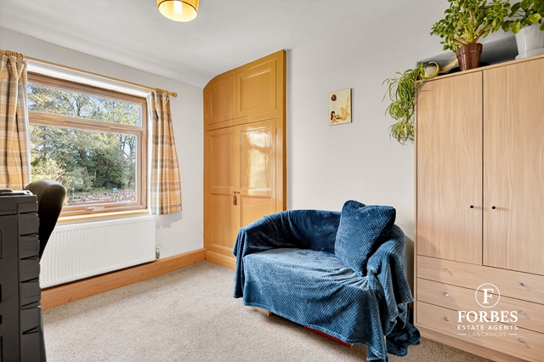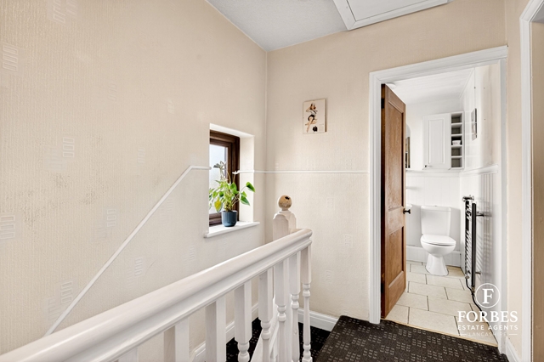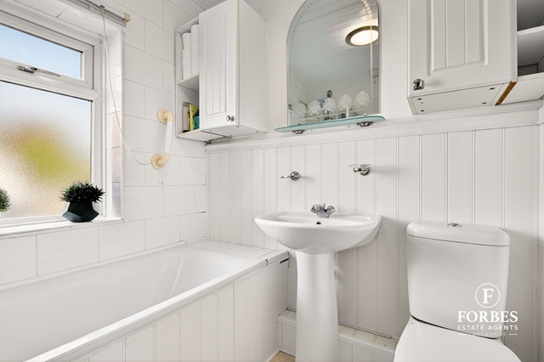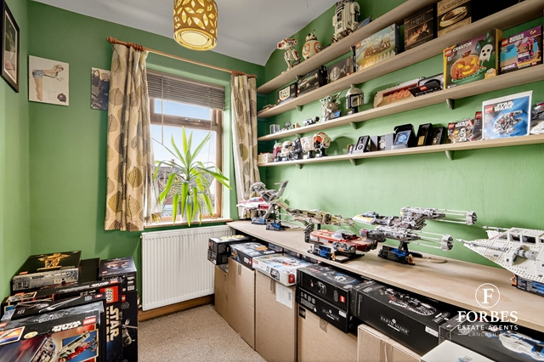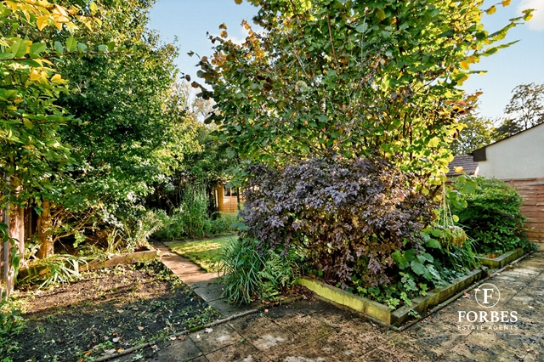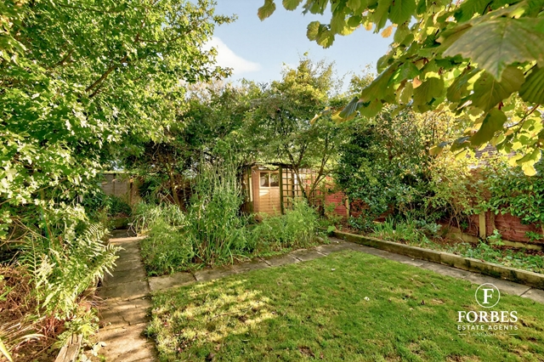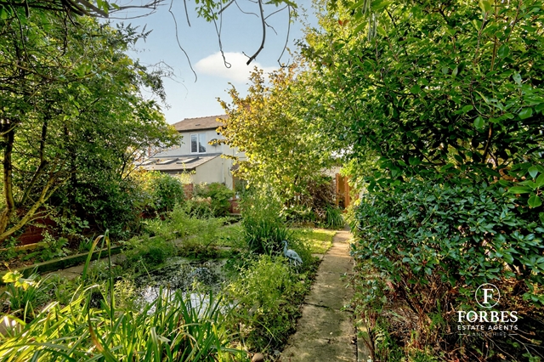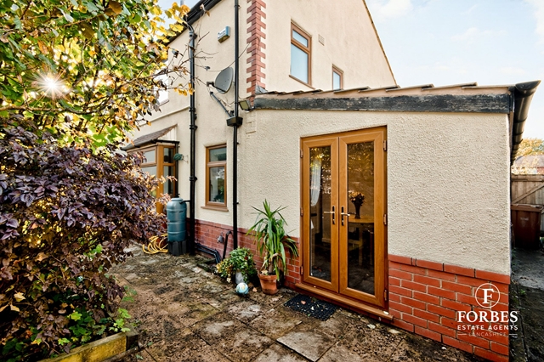3 bedroom Semi Detached for sale in Ribbleton
Heather Grove, Ribbleton, Preston. PR2
Property Ref: 182593_1
£175,000 POA
Description
Nestled on a peaceful and desirable cul-de-sac, this charming three-bedroom semi-detached home offers spacious and comfortable family living in a sought-after residential location, close to excellent local amenities, reputable schools, and transport links.
Upon entering, you are greeted by a welcoming hallway that leads into a bright and inviting lounge, featuring a large bay window that floods the room with natural light and a stylish feature fireplace, creating a warm and relaxing atmosphere. The separate dining room provides a perfect space for family meals or entertaining guests. To the rear, the modern open-plan kitchen/diner is fitted with a generous range of wall and base units, complemented by ample work surfaces and appliances. This sociable space also includes a defined dining area with French doors that open directly onto the private rear garden and patio ideal for summer dining and entertaining. The first floor features a spacious landing leading to two well-proportioned double bedrooms and a further single bedroom, which could also serve as a home office or nursery. The modern three-piece family bathroom is finished to a good standard.
Externally, the property boasts a double driveway to the front, providing ample off-street parking and leading to the attached garage, offering additional storage or potential for conversion. A brick boundary wall and side access gate provide privacy.
The rear garden is a true highlight larger than average and well maintained, featuring a spacious patio area, a lawned section with mature borders, a charming water feature, and a useful garden shed. This delightful outdoor space is perfect for relaxing, gardening, or entertaining family and friends.
This wonderful home combines comfort, practicality, and location, making it an ideal choice for families or first-time buyers alike. Early viewing is highly recommended to fully appreciate all that this lovely property has to offer.
We understand that the council tax band for this property is band B.
Tenure - Freehold
Disclaimer, further room dimensions can be found on our floor plan. These particulars, whilst we believe to be accurate are set as a general outline only for guidance and do not constitute any part of an offer or contract, all appliances, drains, plumbing and heating have not been tested. All measurements quoted are approximate. Property to sell? If you are thinking of selling your home Forbes offer a free no obligation appraisal with local experienced sales advice.
Key Features
- Semi detached home
- Quiet cul-de-sac location
- Three bedrooms - Gas central heating
- Generous size rear garden
- Driveway - Attached garage
- Comfortable lounge with a feature fireplace
- Separate dining room
- Open plan kitchen/diner
- French doors onto the private garden
- Three piece family bathroom
Disclaimer
This is a property advertisement provided and maintained by the advertising Agent and does not constitute property particulars. We require advertisers in good faith to act with best practice and provide our users with accurate information. WonderProperty can only publish property advertisements and property data in good faith and have not verified any claims or statements or inspected any of the properties, locations or opportunities promoted. WonderProperty does not own or control and is not responsible for the properties, opportunities, website content, products or services provided or promoted by third parties and makes no warranties or representations as to the accuracy, completeness, legality, performance or suitability of any of the foregoing. WonderProperty therefore accept no liability arising from any reliance made by any reader or person to whom this information is made available to. You must perform your own research and seek independent professional advice before making any decision to purchase or invest in property.
