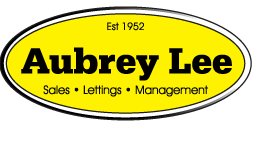2 bedroom Terraced for sale in Manchester
Milton Road, Prestwich
Property Ref: 8042
£215,000
Description
Aubrey Lee & Co are pleased to bring to the market this Mid Terraced house which offers two bedrooms and two reception rooms, situated in a popular location offering convenient access to Prestwich Village and its array of bars, restaurants and shops/transport links. The property is offered with no onward chain and requires general modernisation.
The accommodation briefly comprises of:- Vestibule, Lounge, Dining Room, Kitchen, Bedroom 1, Bedroom 2, Bathroom, Yard.
Viewings can be arranged by calling the office of Aubrey Lee & Co.
Location
Situated on Milton Road between Heys Road & Orange Hill Road.
Vestibule
Door to:-
Lounge - 4.4m (145") Approx x 3.9m (1210") Approx
Front facing room measured into the bay window, feature wooden fireplace surround with marble inset and hearth. Ample space for furniture, part glazed door to stairs which lead up centrally between the lounge and dining room.
Dining Room - 4.4m (145") Approx x 3.9m (1210") Approx
Rear facing room which again has ample space for furniture, useful understairs storage cupboard. Door to:-
Kitchen - 2.4m (710") Approx x 2m (67") Approx
Fitted with a collection of wall and base units with an inset sink unit and mixer tap, freestanding oven and hob, space for a washing machine. The boiler is also housed here, tiled floor and splashbacks door to the garden.
2 Bedrooms
Bedroom 1 - 4.4m (145") Approx x 3.9m (1210") Approx
Front facing double bedroom with fitted robes.
Bedroom 2 - 4.7m (155") Approx x 2.2m (73") Approx
Rear facing single bedroom which again has fitted robes.
Bathroom
Consisting of a white suite of bath with overhead shower, matching washbasin and wc. Frosted window and tiled walls.
Garden
To the rear of the property is an enclosed paved garden with a gate to the rear.
Heating
Gas central heating from a wall mounted boiler.
Windows
Sealed unit double glazing in upvc frames.
Council Tax
Band A
Tenure
We understand that the property is Freehold.
what3words /// tile.copper.rails
Notice
Please note we have not tested any apparatus, fixtures, fittings, or services. Interested parties must undertake their own investigation into the working order of these items. All measurements are approximate and photographs provided for guidance only.
Utilities
Electric: Mains Supply
Gas: Mains Supply
Water: Mains Supply
Sewerage: Mains Supply
Broadband: Unknown
Telephone: Unknown
Other Items
Heating: Not Specified
Garden/Outside Space: No
Parking: No
Garage: No
Key Features
- Mid Terraced House
- 2 Bedrooms
- 2 Reception Rooms
- Convenient Location
- Requires General Modernisation
- No Onward Chain
Energy Performance Certificates (EPC)- Not Provided
Disclaimer
This is a property advertisement provided and maintained by the advertising Agent and does not constitute property particulars. We require advertisers in good faith to act with best practice and provide our users with accurate information. WonderProperty can only publish property advertisements and property data in good faith and have not verified any claims or statements or inspected any of the properties, locations or opportunities promoted. WonderProperty does not own or control and is not responsible for the properties, opportunities, website content, products or services provided or promoted by third parties and makes no warranties or representations as to the accuracy, completeness, legality, performance or suitability of any of the foregoing. WonderProperty therefore accept no liability arising from any reliance made by any reader or person to whom this information is made available to. You must perform your own research and seek independent professional advice before making any decision to purchase or invest in property.
