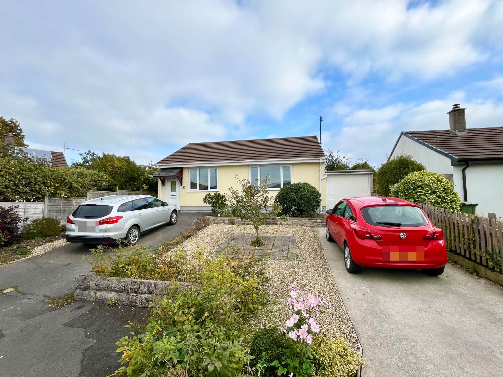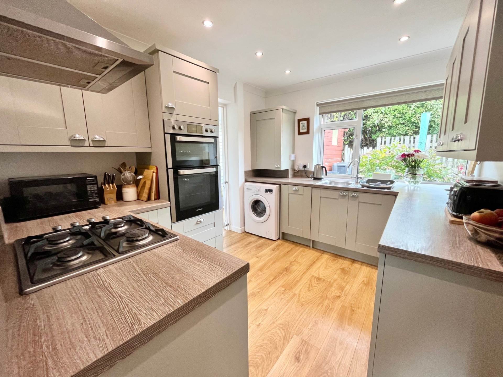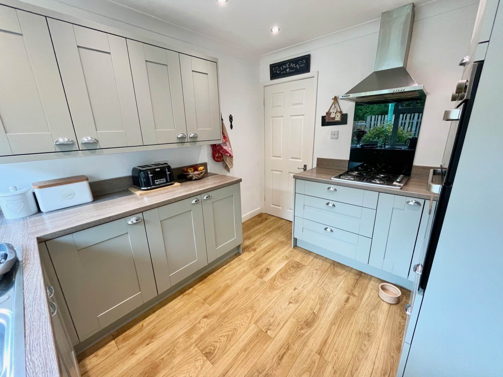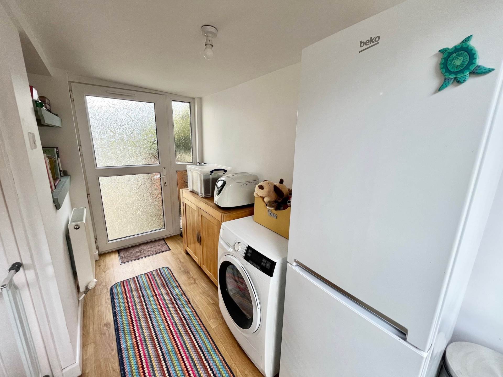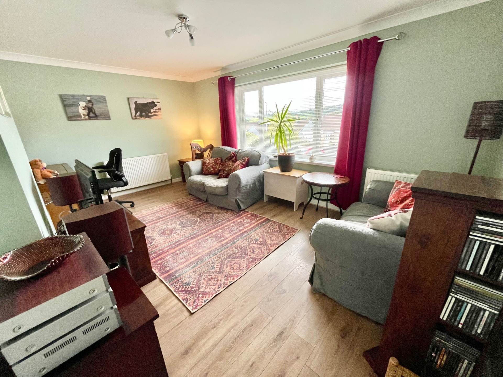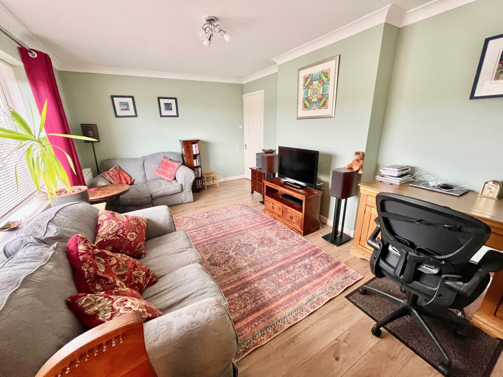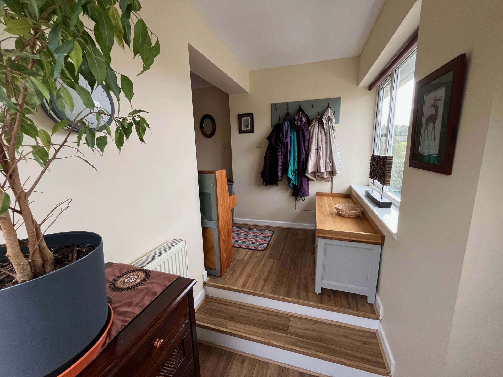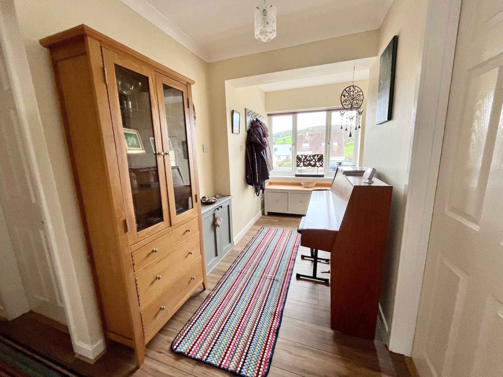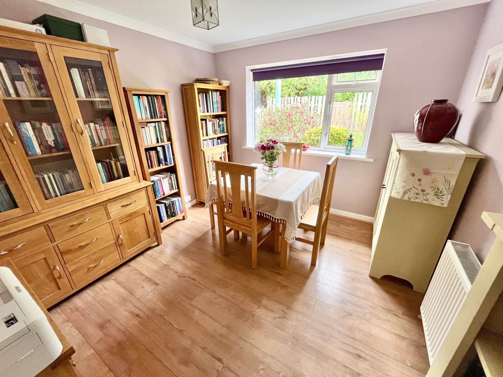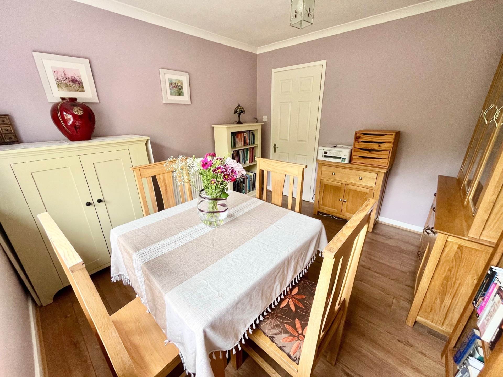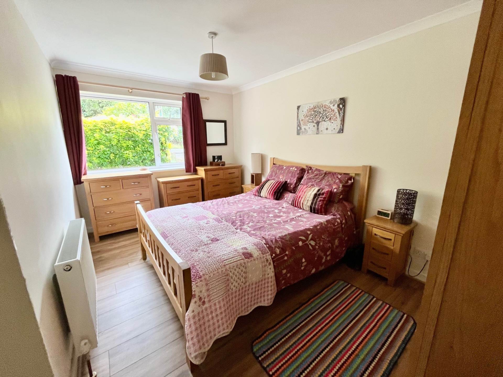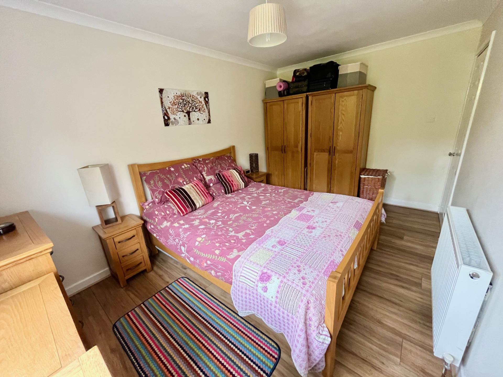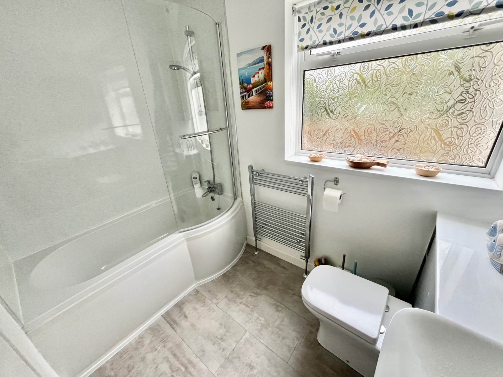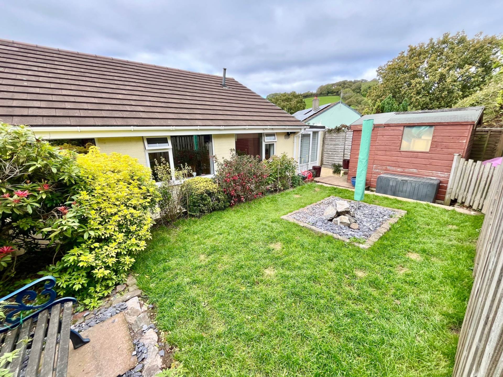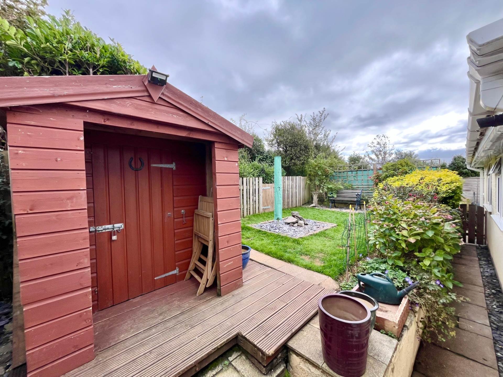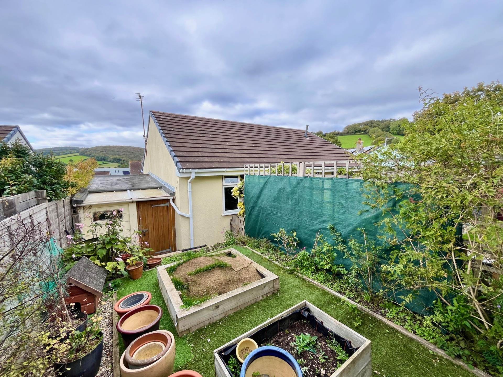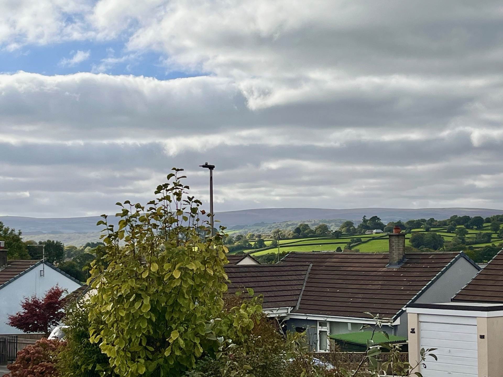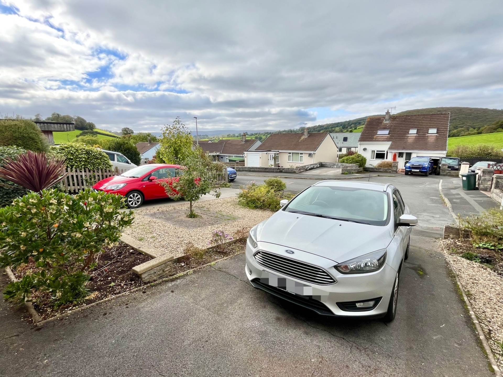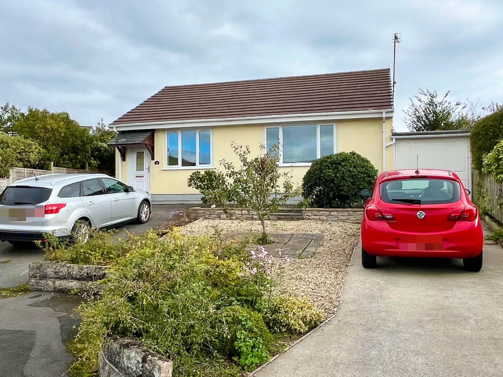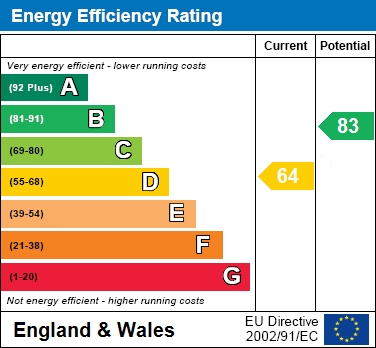2 bedroom Detached Bungalow for sale in Newton Abbot
Balland Park, Ashburton
Property Ref: 699
£325,000
Description
Detached - 2 double bedrooms - Beautifully presented - Modern kitchen & bathroom - Open outlook to Dartmoor - Driveway parking for 3+ cars - Large garage - South facing private garden - Quiet cul-de-sac location - New gas combination boiler - uPVC double glazing - EPC D
Location
The beautiful Stannary town of Ashburton sits on the edge of the stunning Dartmoor National Park and a short distance from the River Dart. The town has a Primary school, Secondary school, Health centre, Post office, and Co-Operative store, along with a variety of independent cafes, shops, and pubs, it also has a fantastic arts centre and multiple galleries. It is located conveniently just off the A38 Devon Expressway, providing a direct link to the cities of Plymouth and Exeter as well as the M5, so is a perfect location for commuters.
The bustling market town of Newton Abbot is approximately 8 miles from Ashburton, and has a wide range of high street shops, several supermarkets, leisure facilities, a hospital and A&E department, as well as a mainline railway station reaching London Paddington in around 2.5 hours.
Description
This immaculately presented, detached, two-bedroom bungalow, is located in a quiet cul de sac location. It benefits from a good-sized plot, with driveway parking for 3+ cars, a large single garage and private south facing sunny rear garden. The property has a modern kitchen and bathroom, along with gas central heating and Upvc double glazing.
As you enter to the property there is a generous size entrance hall with plenty of space for coats and shoes.
Leading through from here at the back of the property is the modern fitted kitchen. This has a range of both floor and wall mounted units, along with an integrated eye level electric dual oven and gas hob, as well as an integrated slimline dishwasher and space for a washing machine. From the kitchen there is a lovely garden outlook via a large picture window.
To the side of the kitchen is a useful utility space, with electricity for additional white goods. There is also access through here from the front to back of the property.
The good-sized living room sits at the front of the property and benefits from a beautiful open outlook across the surrounding countryside towards Dartmoor. There is plenty of space for lounge furniture and it can also accommodate a dining table, if required.
The property has two good sized double bedrooms. The master bedroom has plenty of space for a double bed as well as freestanding furniture. The second double is also a good size and can easily accommodate a double bed. The current owners are using this space as a dining room; it would also make a great home office. Both these rooms enjoy a pleasant garden outlook.
The bathroom has a modern white suite with shower over the bath and a range of built in storage.
Outside, at the rear of the property is a good size south facing, slightly elevated lawned garden, surrounded by mature plants and shrubs. It benefits from a good degree of privacy and enjoys sunshine for the majority of the day.
The garden has been separated into two sections by the current owners, providing a formal garden space and then a raised bed area for vegetables. This can easily be incorporated back into one open space by removing the fencing.
From the garden you can access the garage via a rear door. The garage is a good size and has electricity. It is currently being used for storage. There is also a useful shed in the garden.
At the front of the property is a good-sized front garden, which is predominantly laid to driveway and shingle. There is driveway parking for 3+ cars and the single garage.
Room Measurements Approx
KITCHEN 10` 08` x 9` (3.26m x 2.75m)
UTILITY AREA 5` 04" x 10` 09" (1.63m x 3.28m)
LIVING ROOM 16` 05" x 10` 11" (5m x 3.33m)
BATHROOM 8` 04" x 5` 05" (2.54m x 1.65m)
MASTER BEDROOM 13` 11" x 8` 11" (4.24m x 2.72m)
BEDROOM TWO 9` 10" x 10` 06" (3m x 3.2m)
GARAGE 6` 11" x 24` 06" (2.11m x 7.47m)
Tenure
Freehold
Services
Mains gas, mains electricity, mains water and drainage
Council Tax Band
C
Local Authority
Teignbridge District Council
what3words /// asserts.prude.octagon
Notice
Please note we have not tested any apparatus, fixtures, fittings, or services. Interested parties must undertake their own investigation into the working order of these items. All measurements are approximate and photographs provided for guidance only.
Utilities
Electric: Mains Supply
Gas: Mains Supply
Water: Mains Supply
Sewerage: Mains Supply
Broadband: Unknown
Telephone: Unknown
Other Items
Heating: Gas Central Heating
Garden/Outside Space: Yes
Parking: Yes
Garage: Yes
Key Features
- Detached
- 2 double bedrooms
- Beautifully presented
- Modern kitchen & bathroom
- Open outlook across to Dartmoor
- Driveway parking for 3+ cars & Large garage
- South facing private garden
- Quiet cul-de-sac location
- Gas central heating & uPVC double glazing
- EPC D
Energy Performance Certificates (EPC)- Not Provided
Disclaimer
This is a property advertisement provided and maintained by the advertising Agent and does not constitute property particulars. We require advertisers in good faith to act with best practice and provide our users with accurate information. WonderProperty can only publish property advertisements and property data in good faith and have not verified any claims or statements or inspected any of the properties, locations or opportunities promoted. WonderProperty does not own or control and is not responsible for the properties, opportunities, website content, products or services provided or promoted by third parties and makes no warranties or representations as to the accuracy, completeness, legality, performance or suitability of any of the foregoing. WonderProperty therefore accept no liability arising from any reliance made by any reader or person to whom this information is made available to. You must perform your own research and seek independent professional advice before making any decision to purchase or invest in property.
