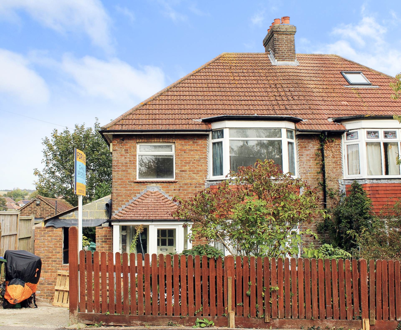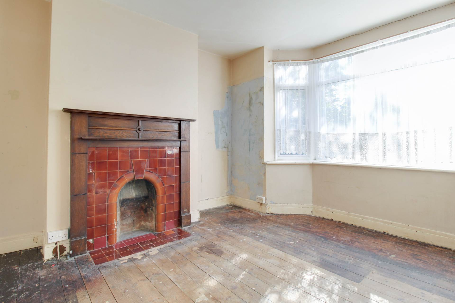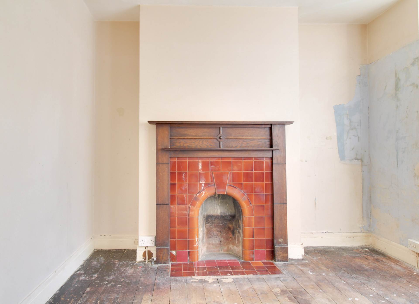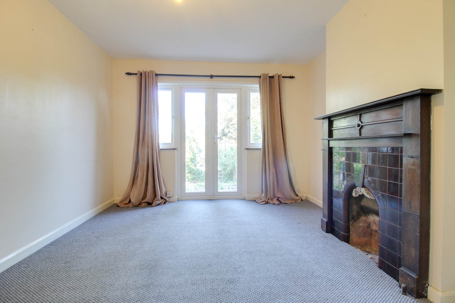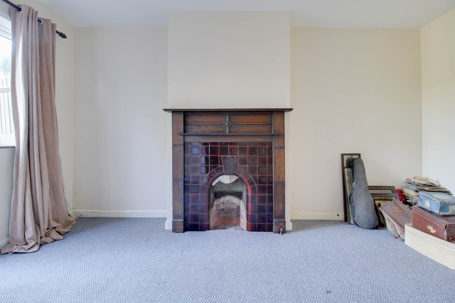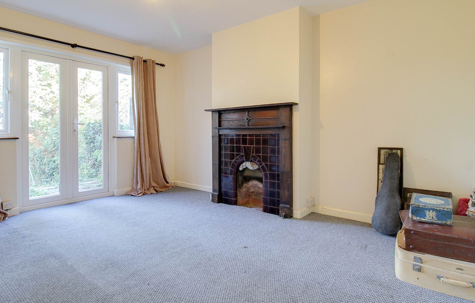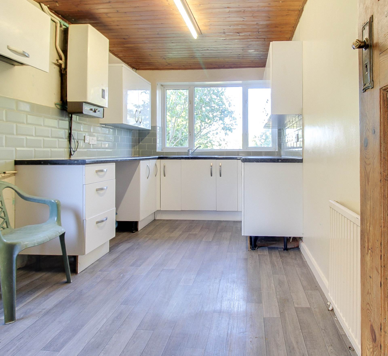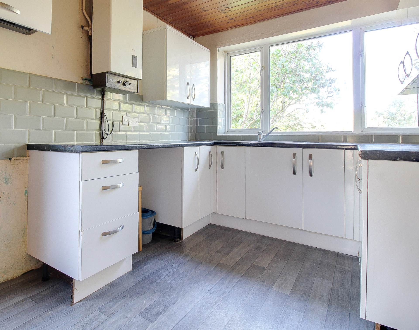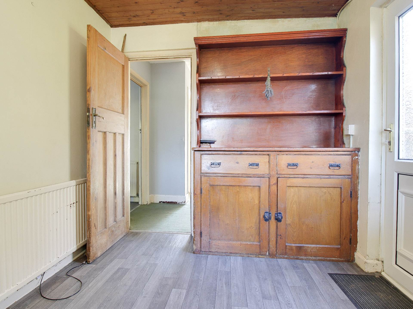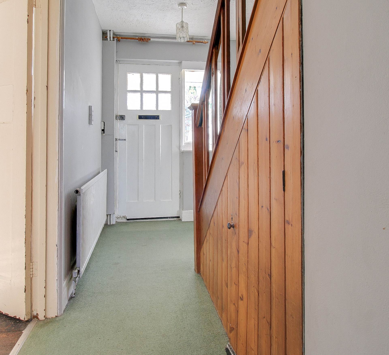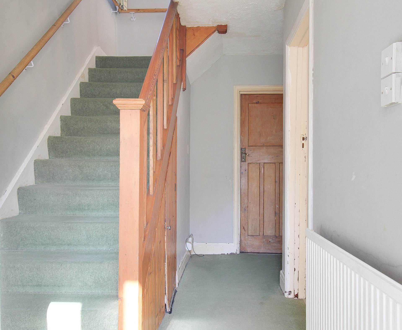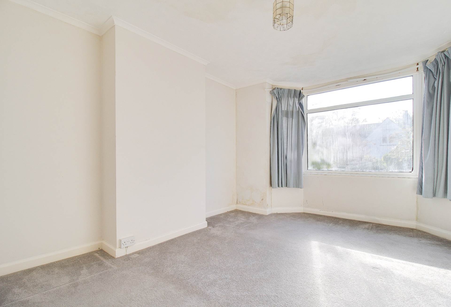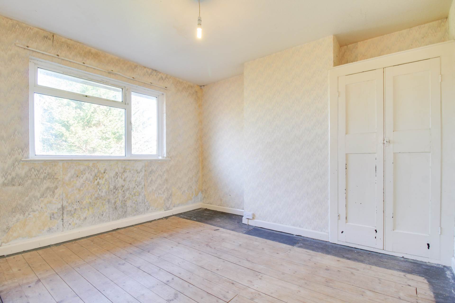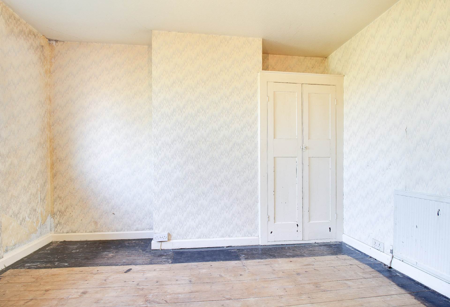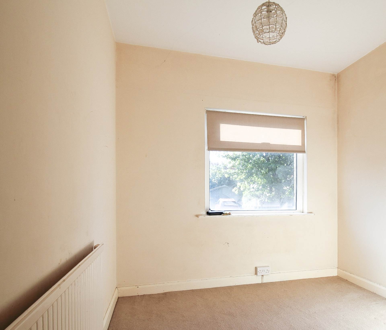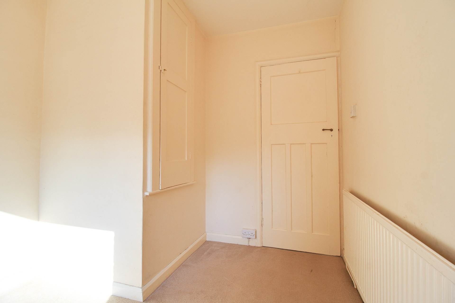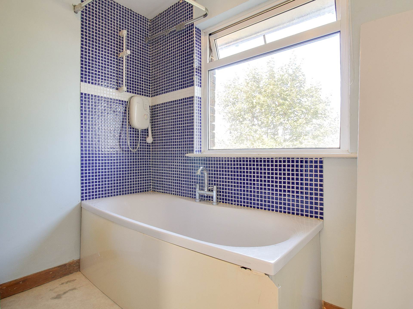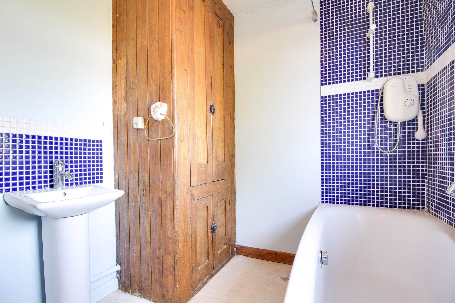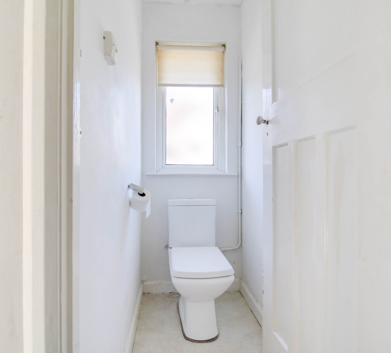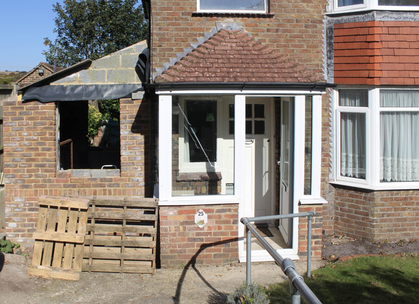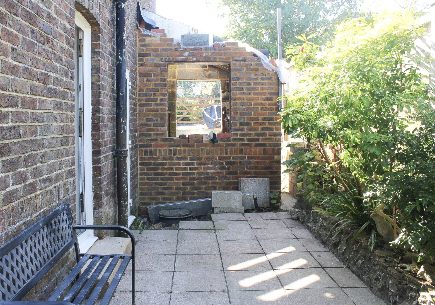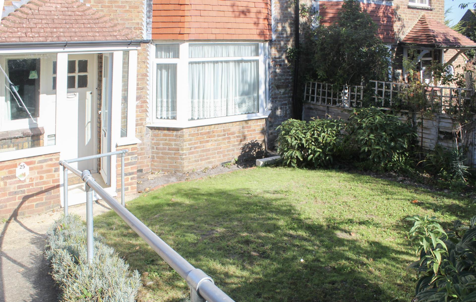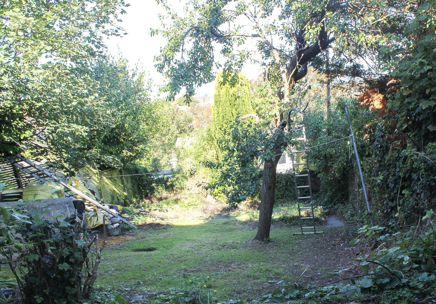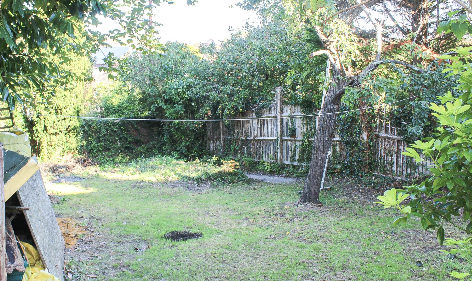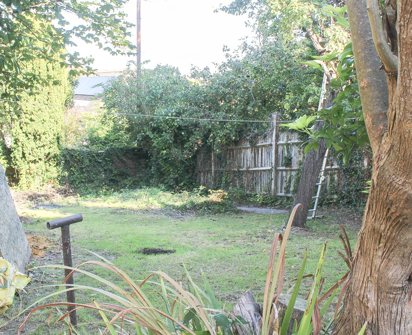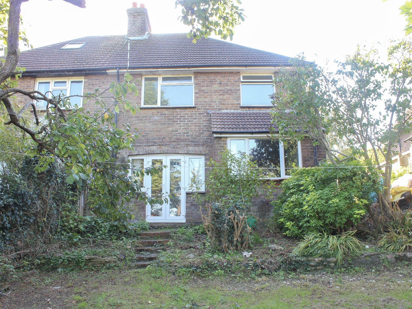3 bedroom Semi Detached for sale in Lewes
South Way, Lewes
Property Ref: 1314
£699,950 OIRO
Description
Charles Wycherley Independent Estate Agents are delighted to market this most attractive 1920`s semi-detached house on the most favoured South Way in the Nevill area. The house has 3 bedrooms (2 doubles & 1 single) with a modern bathroom on the first floor, which has fine views over the garden and the Nevill area to the rear, with the South Downs just beyond. To the ground floor is an entrance hall, sitting room, dining room and fitted kitchen, but also the outer casing of a side extension, plumbed for a utility room/cloakroom. The property benefits from gas fired central heating, double glazing and has a driveway to the front garden with a large private 62ft rear family garden.
South Way is in the Nevill area with South Downs and countryside walks accessible, just yards away via Hawkenbury Way. It is also one of the closest Nevill roads to access the A27 Eastbourne-Brighton Road and the A23/M23 for Gatwick and London. The town centre is an easy 15-20 minute walk with its historic core of period properties, independent shops, cafes, pubs and restaurant, as well as 3 superstores and a superb cinema. The mainline Railway Station is just to the south of the High Street, with services to London Victoria (65 mins), London Bridge (70 mins) and Brighton (15 mins).
ACCOMMODATION WITH APPROXIMATE MEASUREMENTS COMPRISES:-
FIRST FLOOR
LANDING
uPVC double glazed window looking to South Way. Stairs to ground floor with exposed pine balustrade and newel post. Hatch to insulated roof space.
BEDROOM 1
15`3 into bay x 11`10. Double glazed bay window overlooking the front garden. Radiator.
BEDROOM 2
12`4 x 11`7. Double glazed window overlooking the rear garden and with view across Nevill to the South Downs. Radiator. Exposed floorboards. Original double wardrobe cupboard with space over.
BEDROOM 3
9`8 x 8`1. South facing double glazed window to front garden. Bulkhead storage cupboard. Radiator.
BATHROOM
8`2 x 7`6. uPVC double glazed window. Panelled bath with mixer taps and Galaxy electric shower. Mosaic tiled bath area. Pedestal wash basin with mixer taps. Full-height double airing cupboard with pine door, pre-lagged copper hot water tank and immersion heater. Radiator. Views to the South Downs.
SEPARATE W.C.
Double glazed window. Modern low level w.c.
GROUND FLOOR
ENTRANCE PORCH
Triple aspect with uPVC double glazed door and windows. Outside light. Tiled top. Entrance door to:-
ENTRANCE HALL
Stairs to first floor landing with pine balustrade and hand rail. Understairs cupboard with electric fuse box and meters. Radiator. Openreach telephone/internet point.
DINING ROOM
13`5 x 11`7 into bay. Double glazed bay window. Exposed floorboards. Original tiled fireplace with oak mantlepiece and tiled hearth. Radiator.
SiITTING ROOM
14`7 x 11`. uPVC double glazed doors to rear garden and side window with oak cill. Tiled fireplace with oak mantle. Radiator.
KITCHEN/BREAKFAST ROOM
15`3 x 8`3. Fitted white kitchen with uPVC double glazed door to garden. Stainless steel sink unit with mixer tap, cupboards under and over. Potterton Flamingo gas fired boiler. Tiled splashback. Space for dishwasher and cooker. Oak dresser with cupboards and drawers under, shelves over. Radiator. Pine ceiling.
UTILITY/CLOAKROOM (side extension to be completed)
7`6 x 6`5. Sloping ceiling. Plumbing for w.c. and space for utility. Planning permission available for building over the current extension.
OUTSIDE
FRONT GARDEN
5-Bar front gate to driveway for at least 1 car, and handrail to side access. Lawned front garden with borders and picket fence.
REAR GARDEN Approx 62` x 27`
Side patio facing west with elevated side border. Brick path to upper terrace. Outside water tap. Brick base to outbuilding. Rear raised border. Damson tree. Raised borders.
what3words /// reprints.logo.engaging
Notice
Please note we have not tested any apparatus, fixtures, fittings, or services. Interested parties must undertake their own investigation into the working order of these items. All measurements are approximate and photographs provided for guidance only.
Council Tax
Lewes District Council, Band E
Utilities
Electric: Unknown
Gas: Unknown
Water: Unknown
Sewerage: Unknown
Broadband: Unknown
Telephone: Unknown
Other Items
Heating: Gas Central Heating
Garden/Outside Space: Yes
Parking: Yes
Garage: No
Key Features
Energy Performance Certificates (EPC)- Not Provided
Disclaimer
This is a property advertisement provided and maintained by the advertising Agent and does not constitute property particulars. We require advertisers in good faith to act with best practice and provide our users with accurate information. WonderProperty can only publish property advertisements and property data in good faith and have not verified any claims or statements or inspected any of the properties, locations or opportunities promoted. WonderProperty does not own or control and is not responsible for the properties, opportunities, website content, products or services provided or promoted by third parties and makes no warranties or representations as to the accuracy, completeness, legality, performance or suitability of any of the foregoing. WonderProperty therefore accept no liability arising from any reliance made by any reader or person to whom this information is made available to. You must perform your own research and seek independent professional advice before making any decision to purchase or invest in property.
