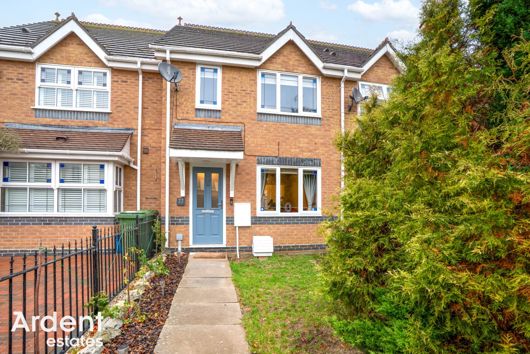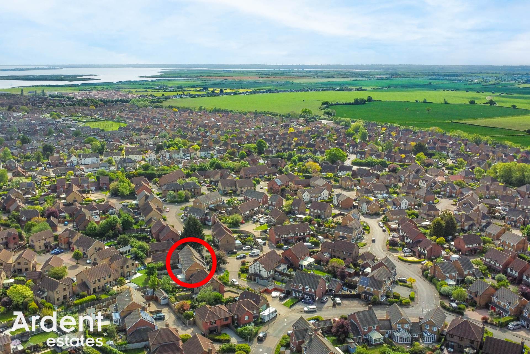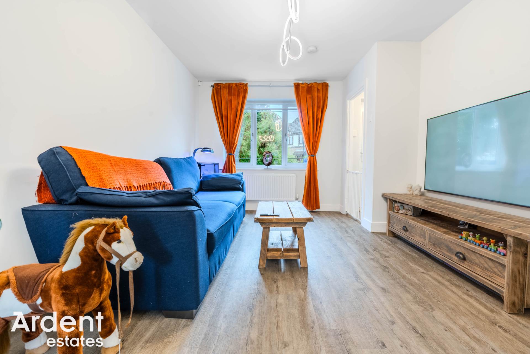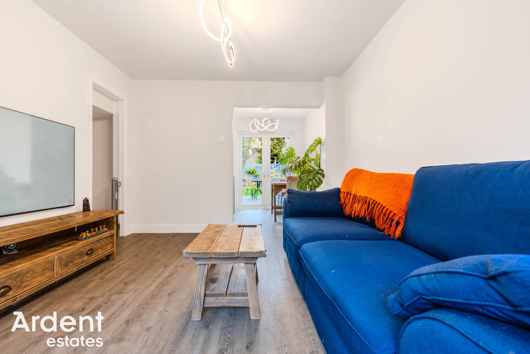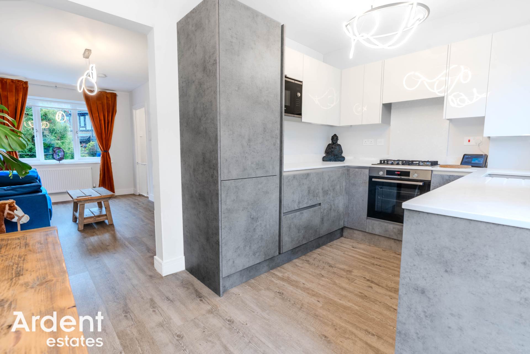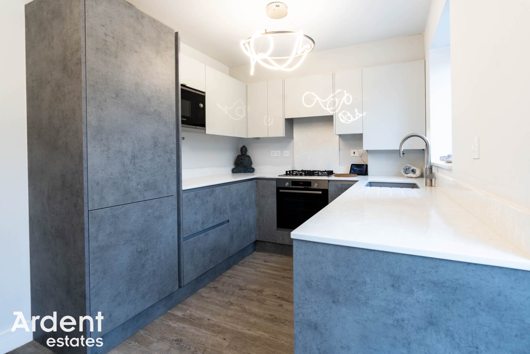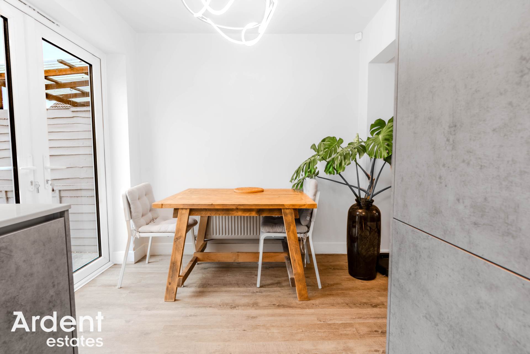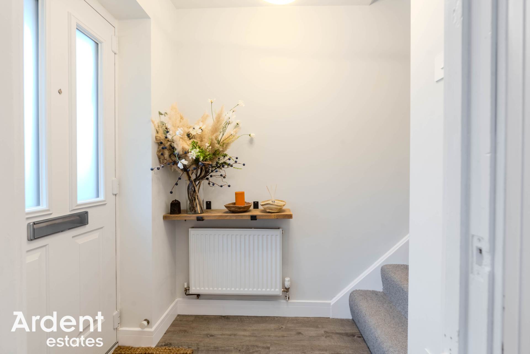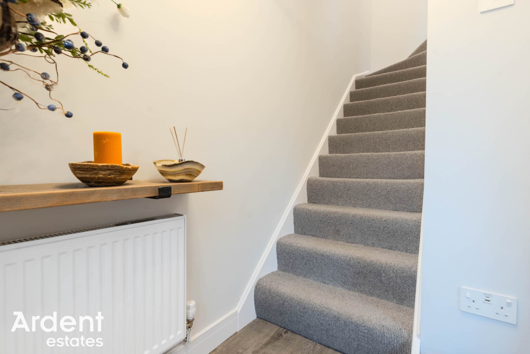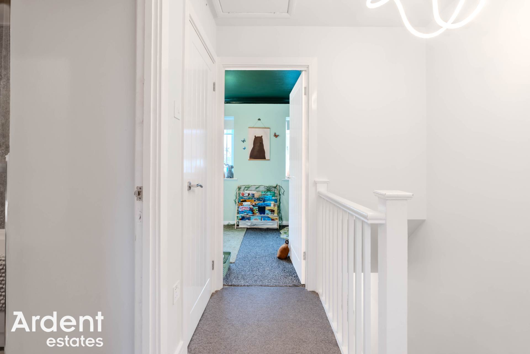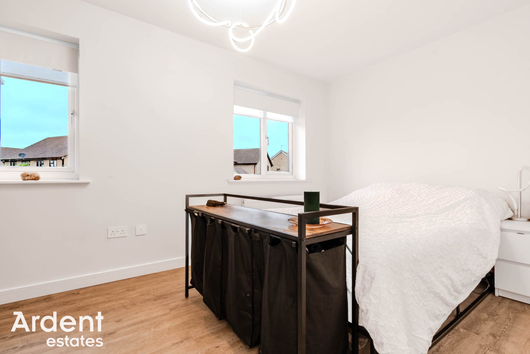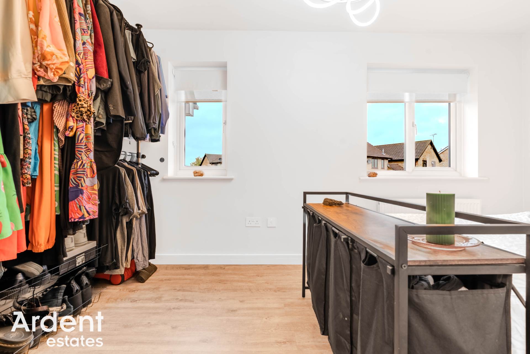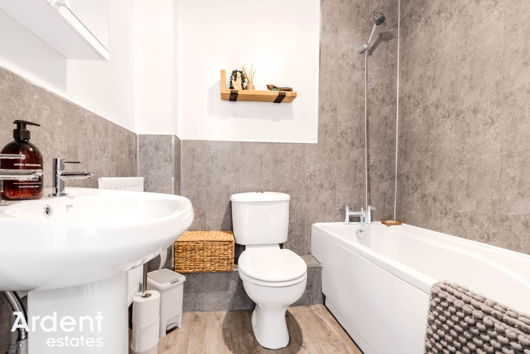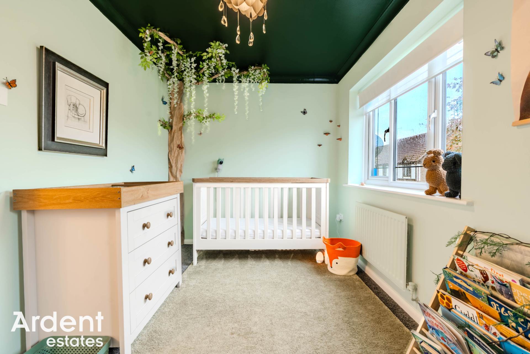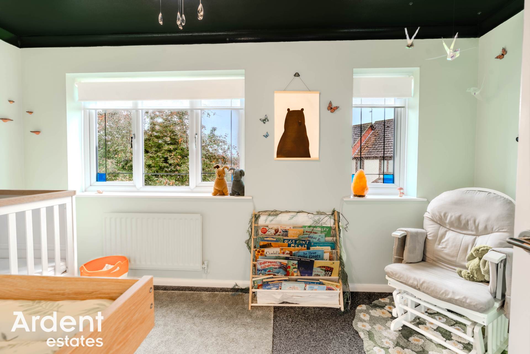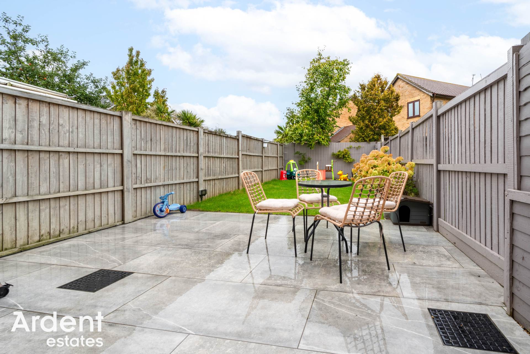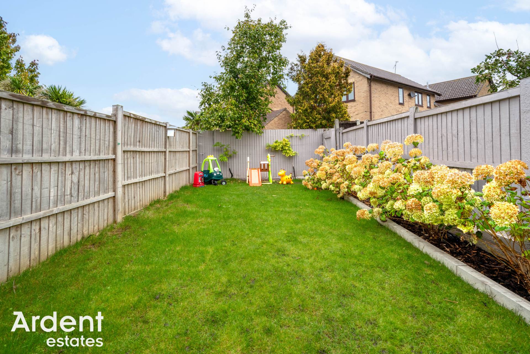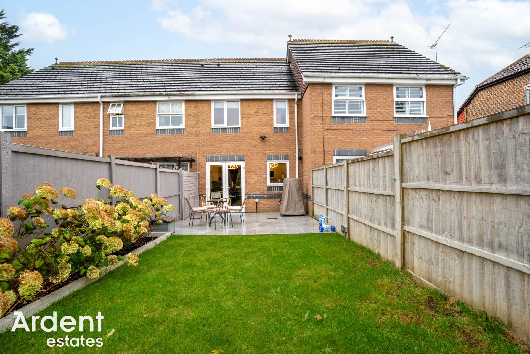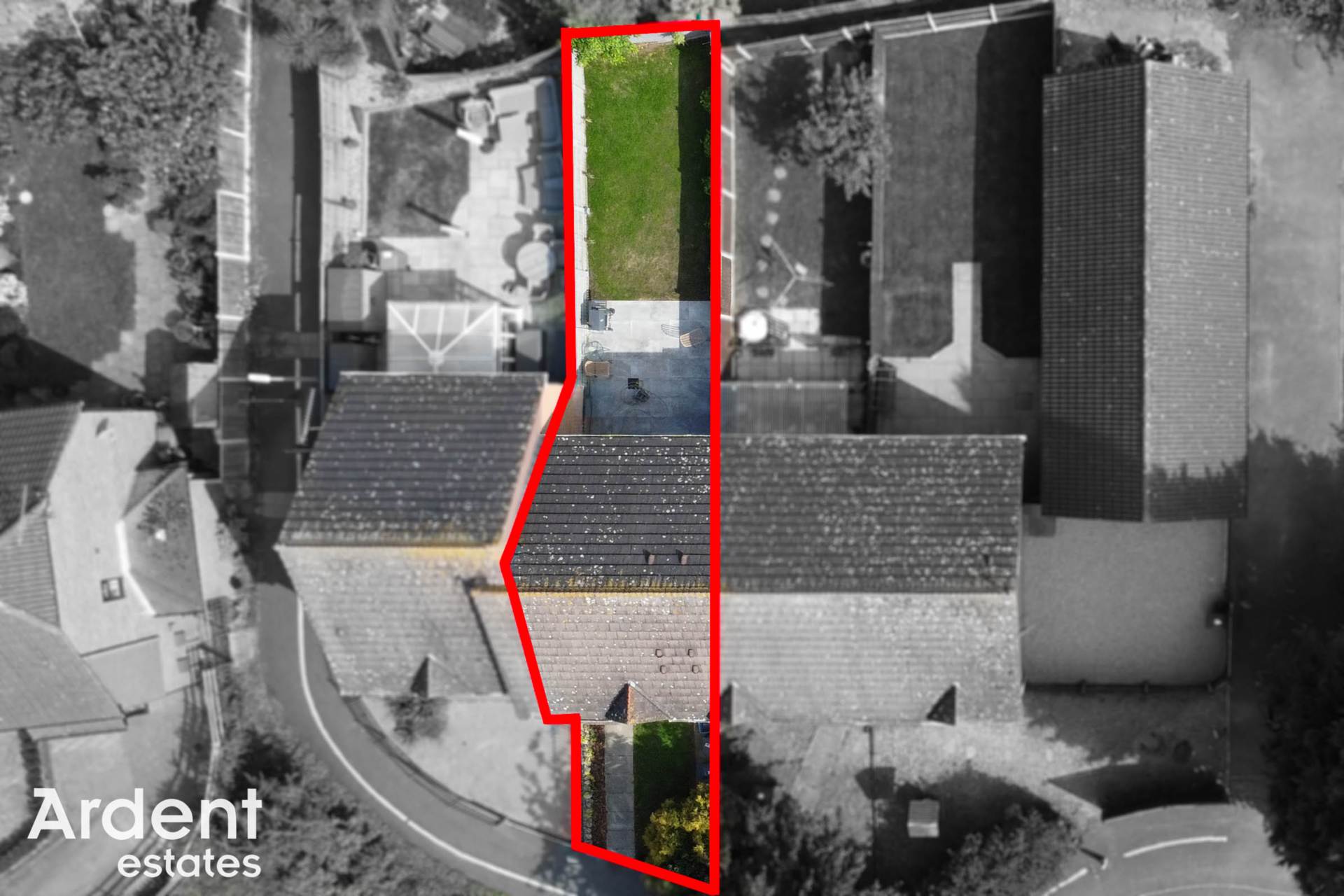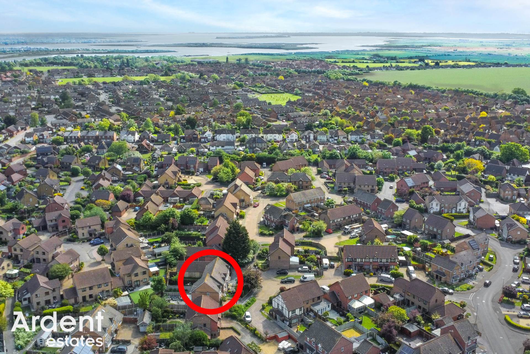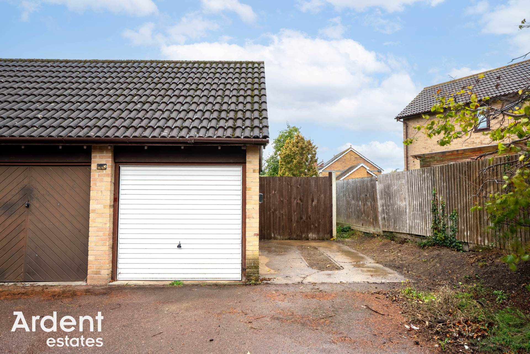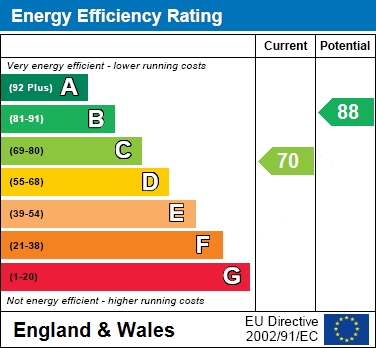2 bedroom Terraced for sale in Maldon
Falcon Mews, Maldon
Property Ref: 1360
£300,000 Guide Price
Description
Guide Price: £300,000 - £330,000
Attractively presented two bedroom terraced home, ideally located within the sought after Keeble Park development in Maldon. Recently upgraded throughout, this property offers a stylish interior, modern kitchen and bathroom, and a vibrant garden.
The ground floor opens into a welcoming porch that leads into a bright and spacious living room. The open plan layout flows seamlessly through to a contemporary kitchen/diner, fitted with sleek concrete effect base unit cabinetry with fresh gloss white wall units, integrated appliances and ample quarts worktops, with double French doors opening into the garden ideal for entertaining or family living.
Upstairs, the property offers two generous double bedrooms, both light filled and well proportioned. The principal bedroom enjoys twin windows, while the second bedroom is currently arranged as a charming nursery. A modern family bathroom with stone effect wall panes completes the first floor accommodation.
Externally, the rear garden features a porcelain tile patio area, well maintained vibrant garden with established hydrangeas flower borders, providing a private outdoor retreat. To the front, there is a small lawn area with a pathway leading to the front door. The property also benefits from allocated parking and a unattached garage located to the rear of the property.
Situated within easy reach of Maldon`s historic High Street, this home is perfectly placed for access to local shops, schools, and riverside walks, while also offering convenient connections to Chelmsford, Witham and the A12.
This stylish home is ready to move into and must be viewed to be fully appreciated.
Bedroom 1 - 1311" (4.24m) x 80" (2.44m)
two windows to rear, radiator
Bedroom 2 - 1311" (4.24m) Max x 77" (2.31m)
two windows to front, storage cupboard, radiator
Hallway
stairs to ground floor, loft - power/boarded/ladder
Bathroom
bath with shower attachment, w.c, wash basin, radiator
Porch
entrance door, radiator,
Living Room - 143" (4.34m) Max x 107" (3.23m) Max
window to front, radiator, storage cupboard
Kitchen/Diner - 1310" (4.22m) x 710" (2.39m)
window to rear, range of base and wall units - base units with concrete effect, quarts work surfaces, integrated fridge/freezer, microwave, oven, hob, washing machine/dryer, extraction fan, tab, boiler cupboard, fresh doors to garden
Garage
up and over door
Garden
Porcelain tiles, lawn area, bark boarders with hydrangea flowers, water tap, rear access
Front
Paved footpath, lawn area, bark area
Notice
Please note we have not tested any apparatus, fixtures, fittings, or services. Interested parties must undertake their own investigation into the working order of these items. All measurements are approximate and photographs provided for guidance only.
Council Tax
Maldon District Council, Band C
Utilities
Electric: Unknown
Gas: Unknown
Water: Unknown
Sewerage: Unknown
Broadband: Unknown
Telephone: Unknown
Other Items
Heating: Not Specified
Garden/Outside Space: Yes
Parking: Yes
Garage: Yes
Key Features
- Two Double Bedrooms
- Terraced
- Vibrant Garden
- Allocated Parking
- Garage
- Open Plan Ground Floor
- Recently Modernised
- Close To Local Amenities
Energy Performance Certificates (EPC)- Not Provided
Disclaimer
This is a property advertisement provided and maintained by the advertising Agent and does not constitute property particulars. We require advertisers in good faith to act with best practice and provide our users with accurate information. WonderProperty can only publish property advertisements and property data in good faith and have not verified any claims or statements or inspected any of the properties, locations or opportunities promoted. WonderProperty does not own or control and is not responsible for the properties, opportunities, website content, products or services provided or promoted by third parties and makes no warranties or representations as to the accuracy, completeness, legality, performance or suitability of any of the foregoing. WonderProperty therefore accept no liability arising from any reliance made by any reader or person to whom this information is made available to. You must perform your own research and seek independent professional advice before making any decision to purchase or invest in property.
