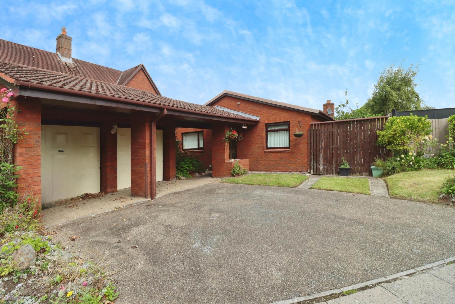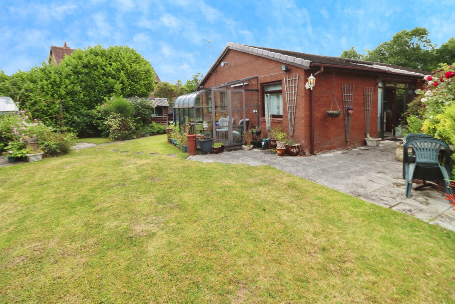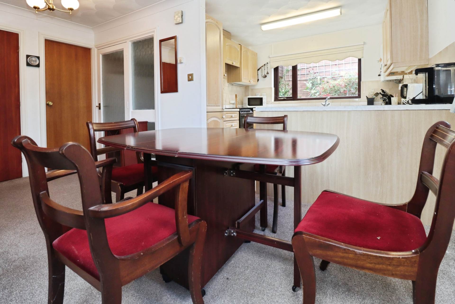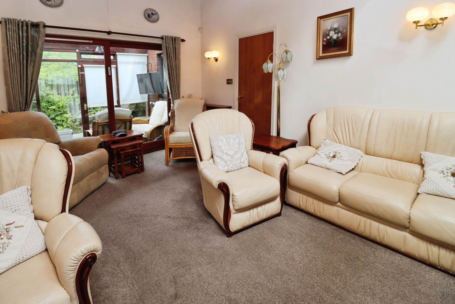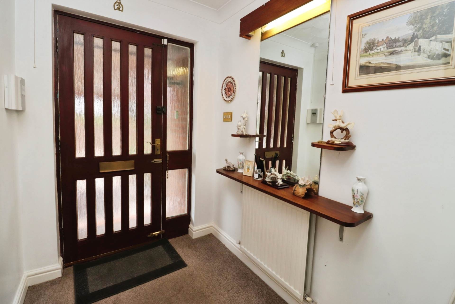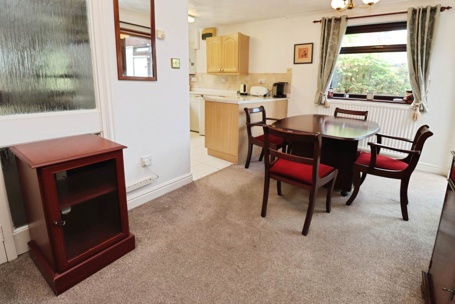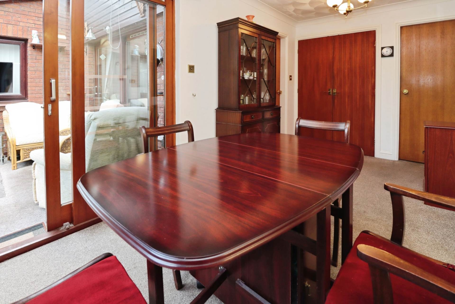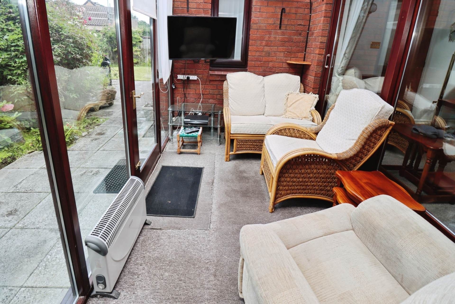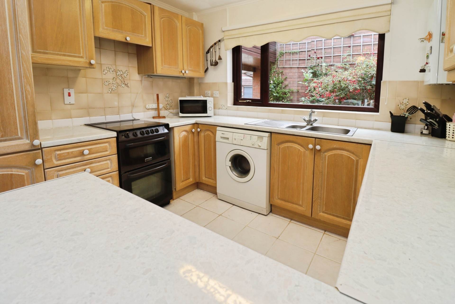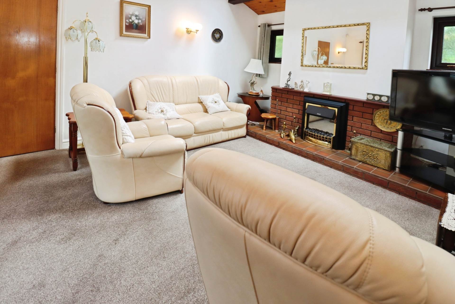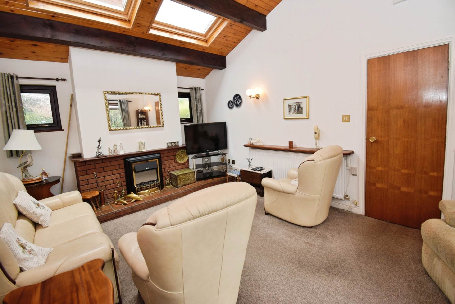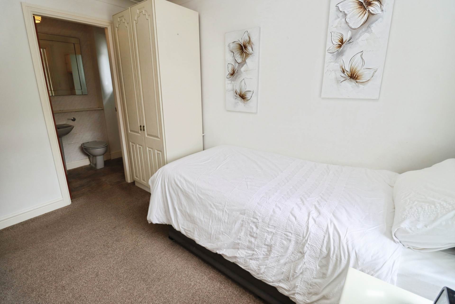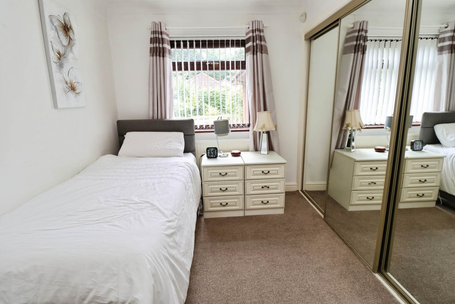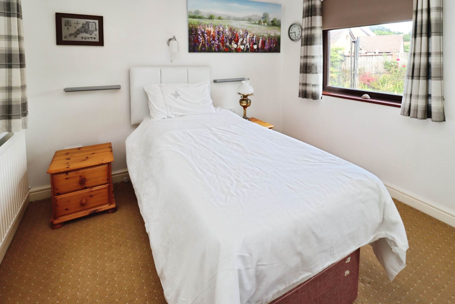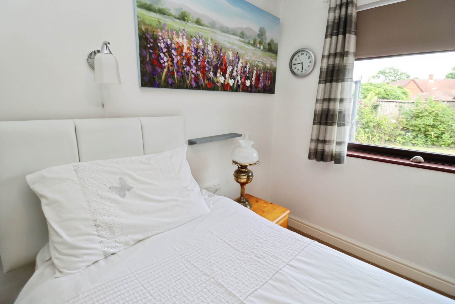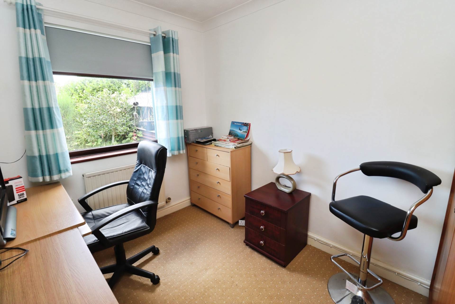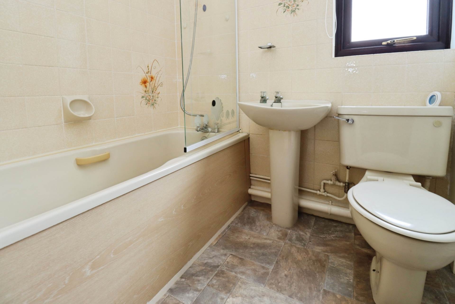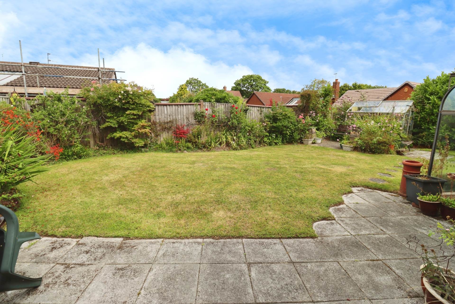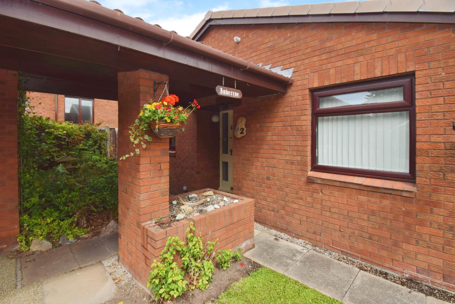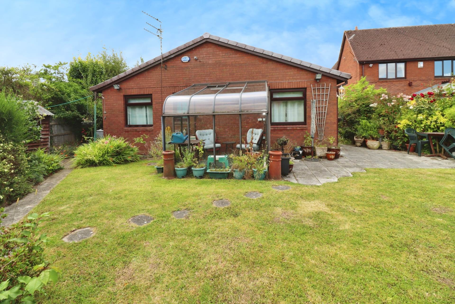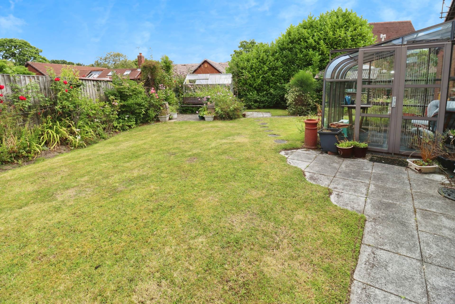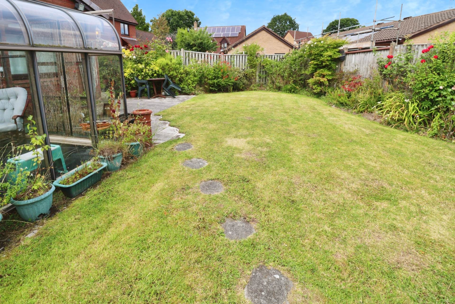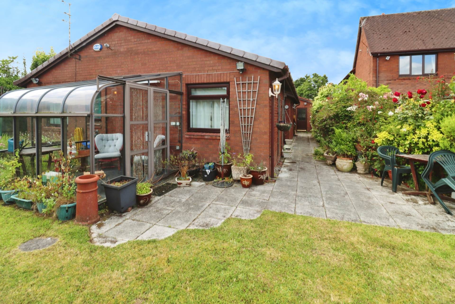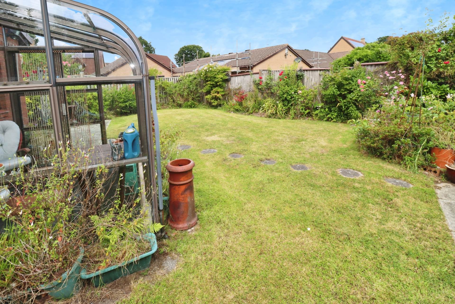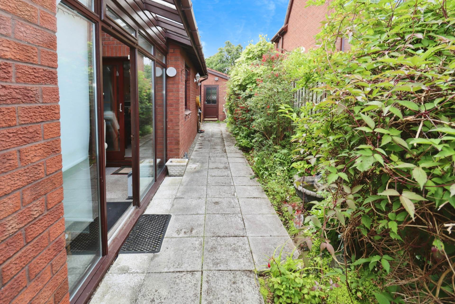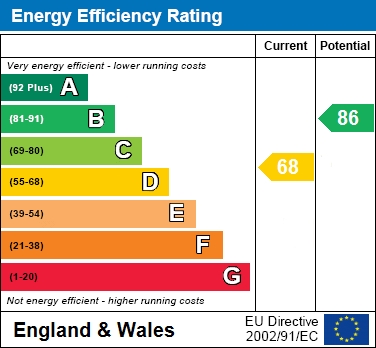3 bedroom Detached Bungalow for sale in Wirral
Glendale Grove, Spital
Property Ref: 9629
£380,000
Description
Tucked away on one of Spital`s most sought-after roads, this delightful detached bungalow offers far more than meets the eye. Set on a generous plot, with a wrap-around garden, featuring an abundance of flowers, plants, and fruit trees, the property combines style, comfort, and convenience in equal measure perfect for those seeking a relaxed lifestyle without compromising on space or location.
Beautifully presented throughout, the home features gas central heating and double glazing. Step inside and you`re welcomed by a hallway that leads into an open-plan kitchen and dining room ideal for entertaining or family meals. The stunning lounge, with its impressive Scandinavian-style apexed ceiling, is filled with natural light and flows seamlessly into the conservatory. The master bedroom comes complete with sleek fitted slide robes and its own en-suite shower room. Two further well-proportioned bedrooms provide flexibility for guests, family, or a home office, while the main bathroom features a three-piece suite with a mixer shower and screen over the bath. Outside, the front of the property boasts a driveway offering ample off-road parking, which leads to a double garage. The rear garden is a true highlight a private and sun-filled haven, with a sun room that`s perfect for relaxing or pottering about on sunny afternoons. Ideally located, just a short stroll from Spital train station and only minutes by car to the shops and amenities at Bromborough retail park, this charming bungalow ticks all the boxes. Offered for sale with no onward chain, it`s ready and waiting for its next chapter. Don`t miss this rare opportunity early viewing is highly recommended! Council tax band E. Freehold
Hallway - 64" (1.93m) x 52" (1.57m)
Kitchen Dining Room - 165" (5m) Max x 154" (4.67m) Max
Lounge - 177" (5.36m) x 123" (3.73m)
Conservatory - 118" (3.56m) x 610" (2.08m)
Master Bedroom - 115" (3.48m) x 99" (2.97m)
En-Suite Shower Room - 75" (2.26m) x 47" (1.4m)
Bedroom Two - 107" (3.23m) x 911" (3.02m)
Bedroom Three - 101" (3.07m) x 74" (2.24m)
Bathroom - 611" (2.11m) x 68" (2.03m)
Double Garage - 1710" (5.44m) x 164" (4.98m)
what3words /// picked.mining.tools
Notice
Please note we have not tested any apparatus, fixtures, fittings, or services. Interested parties must undertake their own investigation into the working order of these items. All measurements are approximate and photographs provided for guidance only.
Utilities
Electric: Mains Supply
Gas: Mains Supply
Water: Mains Supply
Sewerage: Mains Supply
Broadband: Unknown
Telephone: Unknown
Other Items
Heating: Gas Central Heating
Garden/Outside Space: Yes
Parking: Yes
Garage: Yes
Key Features
- Deceptively spacious detached bungalow in sought after location
- Lounge, open plan kitchen dining room and conservatory
- Three bedrooms, en-suite to master bedroom and a family bathroom
- Double garage, driveway and delightful sunny garden
- No onward chain so ready for you to move straight into
Energy Performance Certificates (EPC)- Not Provided
Disclaimer
This is a property advertisement provided and maintained by the advertising Agent and does not constitute property particulars. We require advertisers in good faith to act with best practice and provide our users with accurate information. WonderProperty can only publish property advertisements and property data in good faith and have not verified any claims or statements or inspected any of the properties, locations or opportunities promoted. WonderProperty does not own or control and is not responsible for the properties, opportunities, website content, products or services provided or promoted by third parties and makes no warranties or representations as to the accuracy, completeness, legality, performance or suitability of any of the foregoing. WonderProperty therefore accept no liability arising from any reliance made by any reader or person to whom this information is made available to. You must perform your own research and seek independent professional advice before making any decision to purchase or invest in property.
