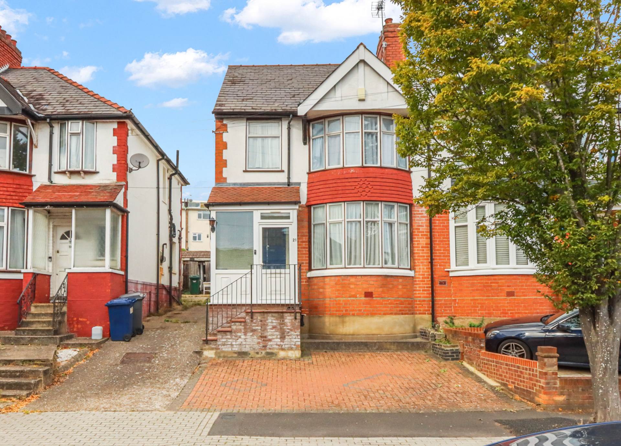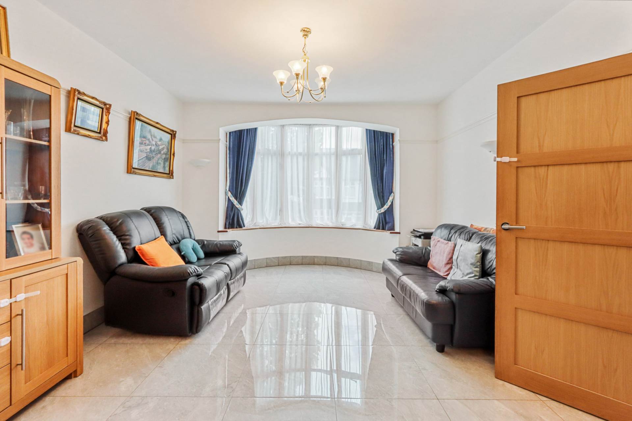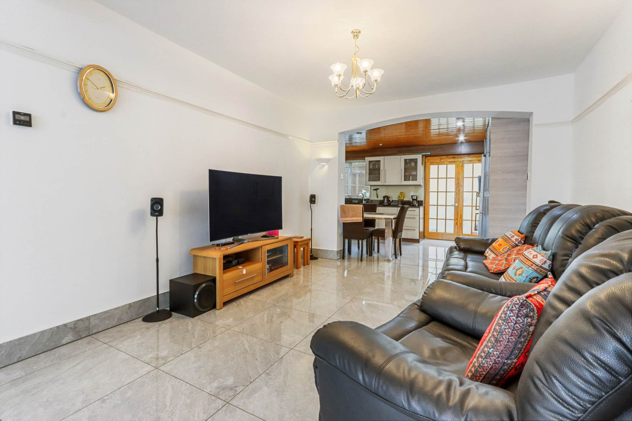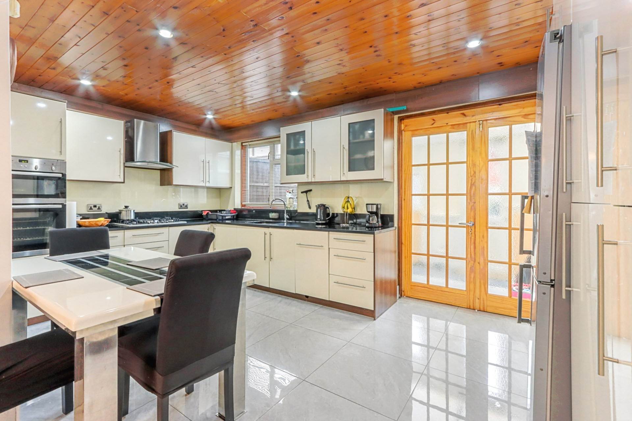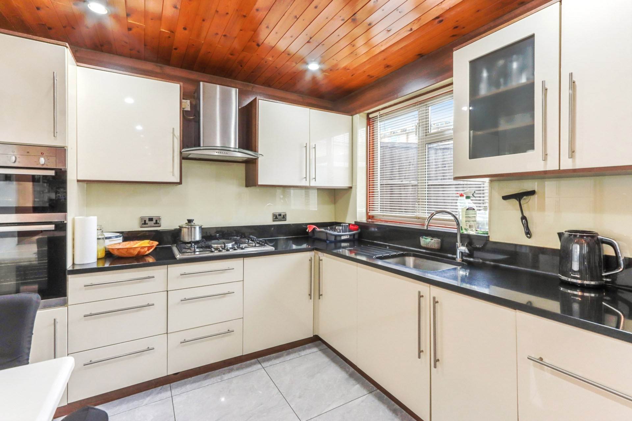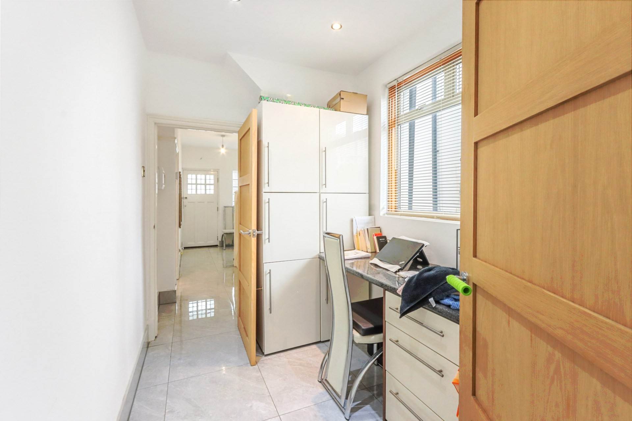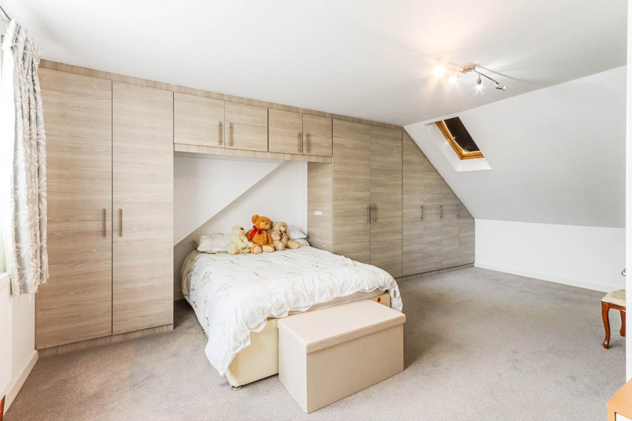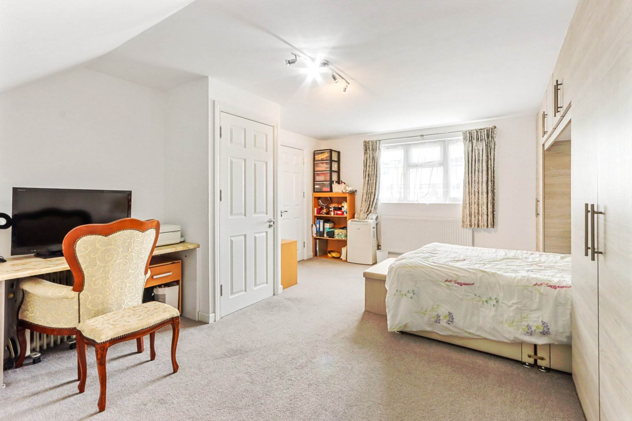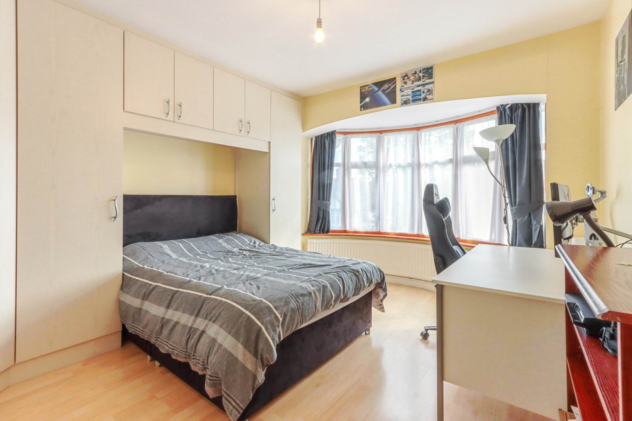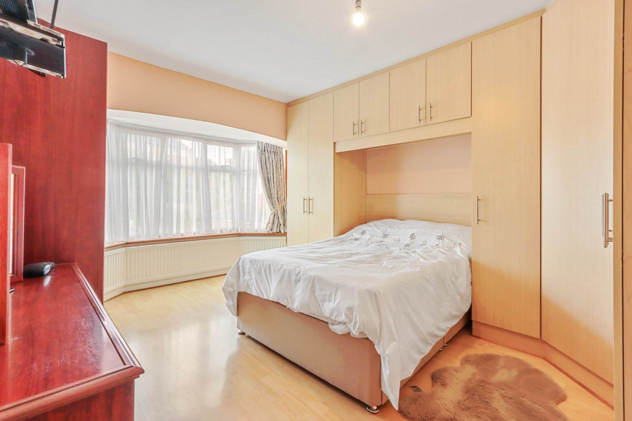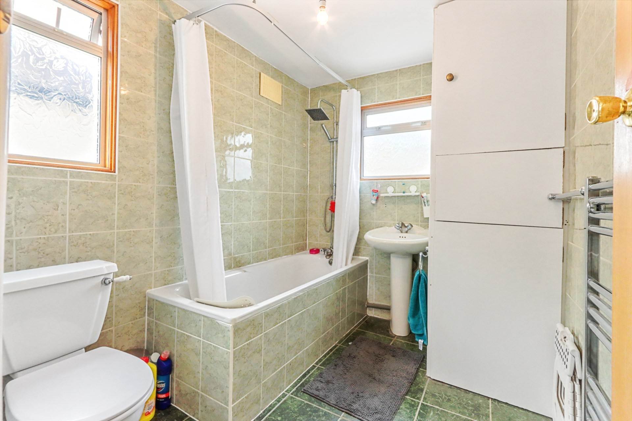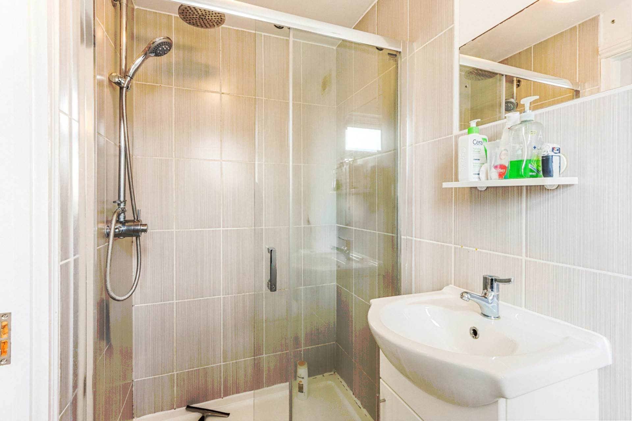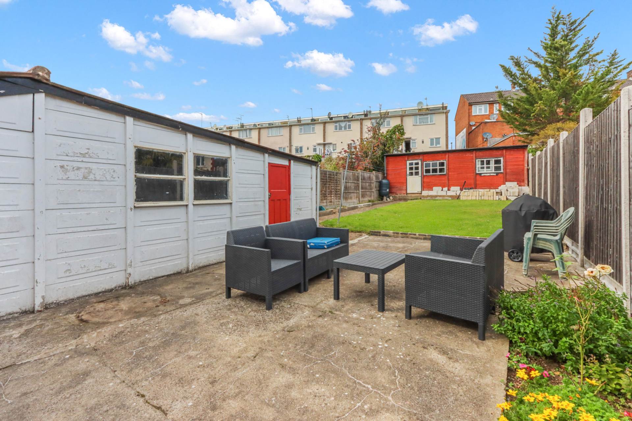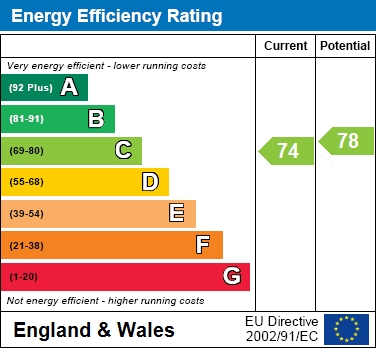4 bedroom Semi Detached for sale in London
Ferncroft Avenue, London
Property Ref: 1682
£800,000
Description
Fully extended four bedroom two bathroom semi detached property situated in this quiet yet convenient location, just off Woodhouse Road, well positioned for Compton School, Wren Academy and Woodhouse College. It is close to local shops and bus routes. New Southgate Main Line Station is within one mile.
GROUND FLOOR:
Entrance porch.
ENTRANCE HALL:
Tiled floor.
CLOAKROOM:
Low level wc, wash-hand basin.
THROUGH LOUNGE: - 280" (8.53m) x 110" (3.35m)
Tiled floor, picture rail, leading to office.
OFFICE: - 91" (2.77m) x 60" (1.83m)
Boiler for central heating, inset spotlights.
KITCHEN: - 140" (4.27m) x 100" (3.05m)
Range of fitted wall and base units, split level hob and oven, extractor hood, single bowl stainless steel sink unit with mixer taps, granite work surfaces, tiled floor, panelled ceiling with inset spotlights, door leading to utility room.
UTILITY ROOM: - 110" (3.35m) x 60" (1.83m)
Plumbing for washing machine, tiled floor, double glazed door leading to garden.
FIRST FLOOR LANDING:
Stairs leading up to bedroom 1.
BEDROOM 2: - 150" (4.57m) x 111" (3.38m)
Measurement including range of fitted wardrobes.
BEDROOM 3: - 151" (4.6m) x 111" (3.38m)
Measurement including range of fitted wardrobes.
BEDROOM 4: - 81" (2.46m) x 61" (1.85m)
SECOND FLOOR:
BEDROOM 1: - 190" (5.79m) x 140" (4.27m) Max
Measurement including range of fitted wardrobes, built-in eaves storage, door leading to en-suite shower room/wc.
EN-SUITE SHOWER ROOM/WC:
Fully tiled shower cubicle, wash-hand basin with mixer taps and cupboard under, low level wc, heated towel rail.
GARDEN:
65 ft approx, partly laid to lawn, side entrance, large shed with power 21`0 x 20`0.
GARAGE:
Approached by shared drive.
OFF STREET PARKING:
Notice
Please note we have not tested any apparatus, fixtures, fittings, or services. Interested parties must undertake their own investigation into the working order of these items. All measurements are approximate and photographs provided for guidance only.
Council Tax
Barnet Borough Council, Band E
Utilities
Electric: Unknown
Gas: Unknown
Water: Unknown
Sewerage: Unknown
Broadband: Unknown
Telephone: Unknown
Other Items
Heating: Gas Central Heating
Garden/Outside Space: Yes
Parking: Yes
Garage: Yes
Key Features
- FOUR BEDROOMS
- THROUGH LOUNGE
- OFFICE
- KITCHEN/DINER PLUS UTILITY ROOM
- CLOAKROOM
- BATHROOM/WC PLUS EN-SUITE SHOWER ROOM/WC
- GROUND FLOOR UNDERFLOOR HEATING
- GAS CENTRAL HEATING AND DOUBLE GLAZING
- GOOD SIZE GARDEN
- GARAGE PLUS OFF STREET PARKING
Energy Performance Certificates (EPC)- Not Provided
Disclaimer
This is a property advertisement provided and maintained by the advertising Agent and does not constitute property particulars. We require advertisers in good faith to act with best practice and provide our users with accurate information. WonderProperty can only publish property advertisements and property data in good faith and have not verified any claims or statements or inspected any of the properties, locations or opportunities promoted. WonderProperty does not own or control and is not responsible for the properties, opportunities, website content, products or services provided or promoted by third parties and makes no warranties or representations as to the accuracy, completeness, legality, performance or suitability of any of the foregoing. WonderProperty therefore accept no liability arising from any reliance made by any reader or person to whom this information is made available to. You must perform your own research and seek independent professional advice before making any decision to purchase or invest in property.
