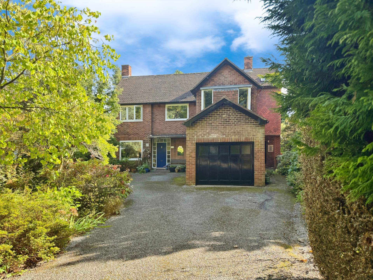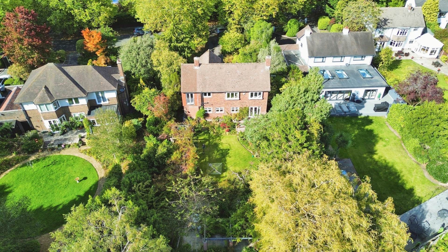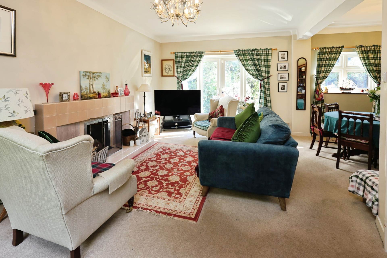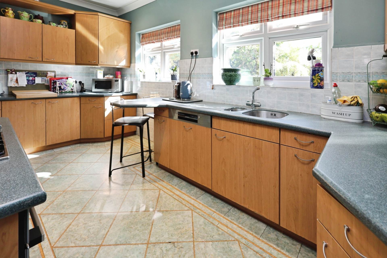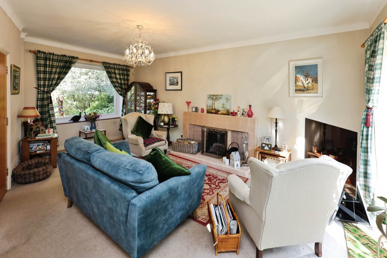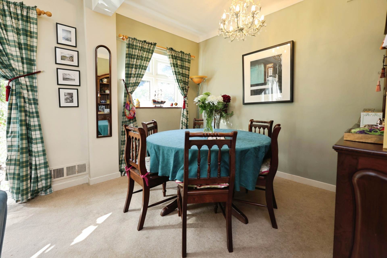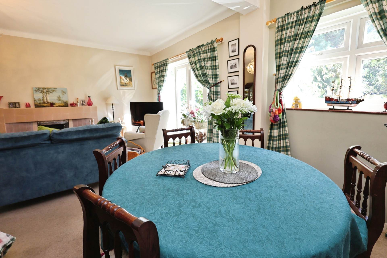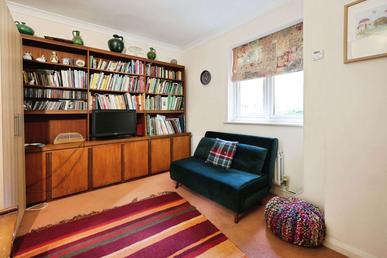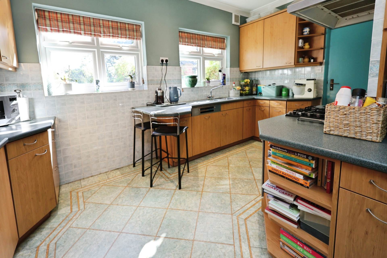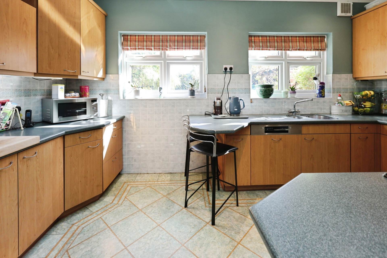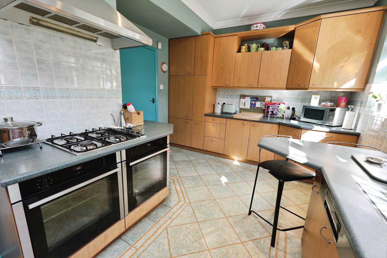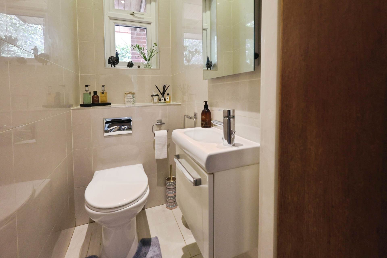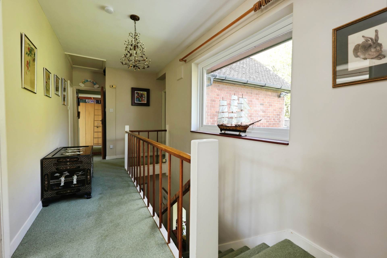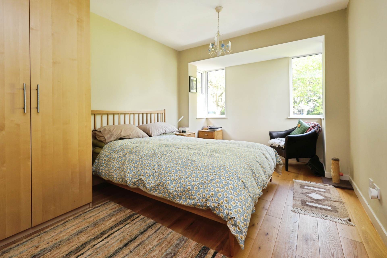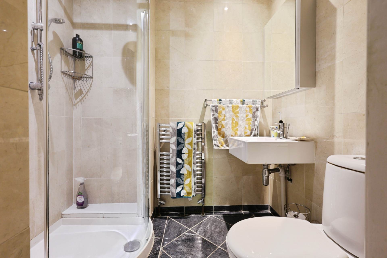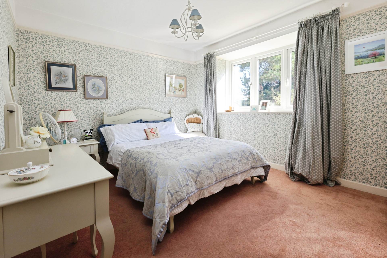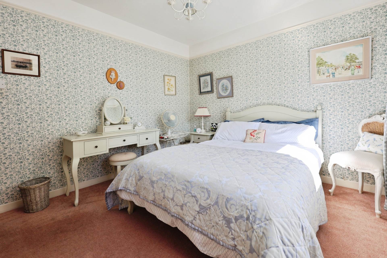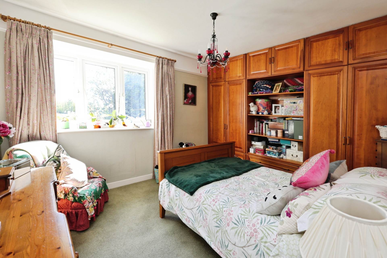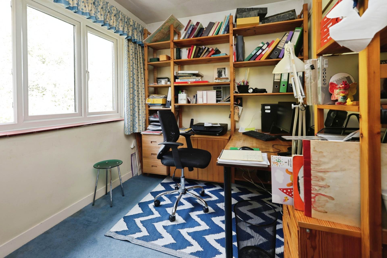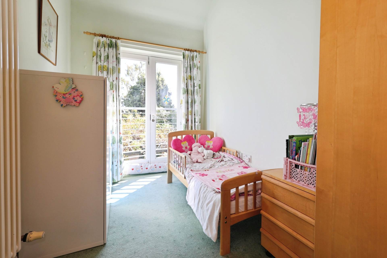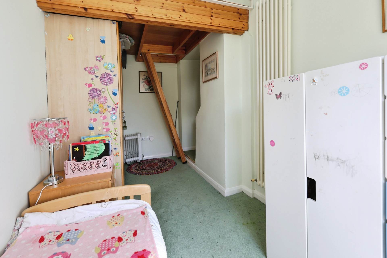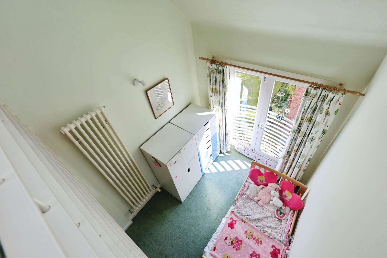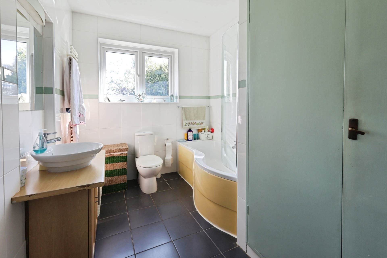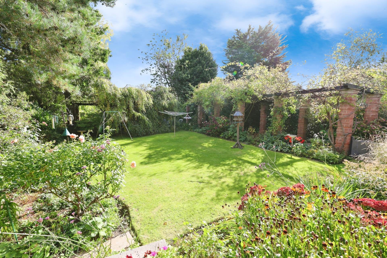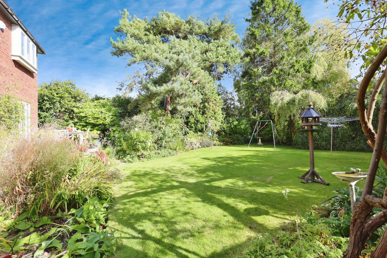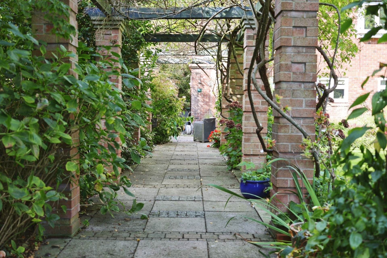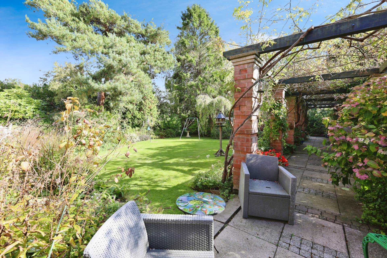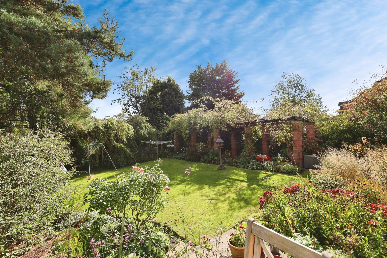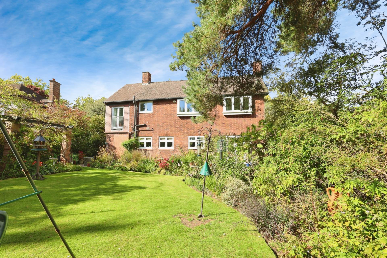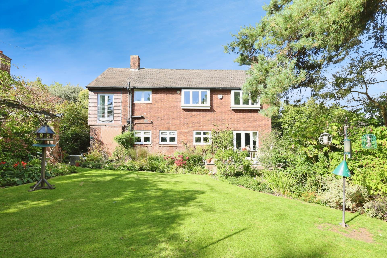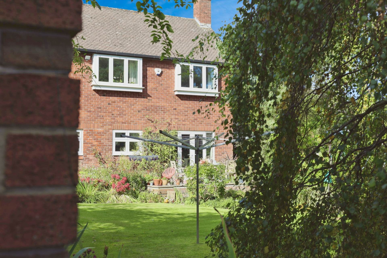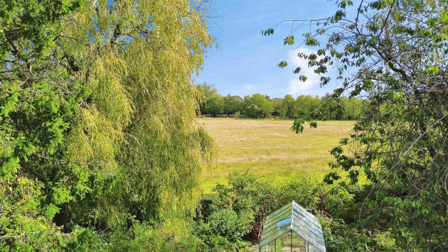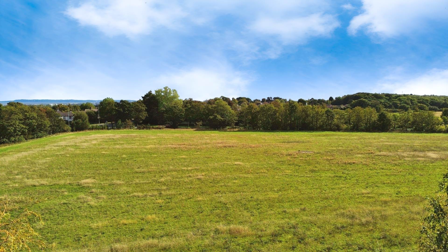5 bedroom Detached for sale in Wirral
Stanley Avenue, Higher Bebington
Property Ref: 10328
£750,000
Description
Nestled on one of the most sought after roads in Higher Bebington, this impressive detached family home offers a wonderful blend of comfort, style, and practicality, perfect for modern family living. Upon entering, you`ll find two spacious reception rooms, providing plenty of versatile space for relaxing with the family, entertaining guests, or indulging in hobbies. The well appointed kitchen makes home cooking a joy, whether it`s bustling week night dinners or leisurely Sunday brunches. Boasting five generous bedrooms, this home ensures every family member has their own private haven. The master bedroom comes complete with a convenient en-suite, creating an inviting retreat at the end of the day. Bedroom two and three both feature built in wardrobes, making storage simple and keeping rooms clutter free. For those looking for something a little different, bedroom four offers a striking mezzanine floor, ideal for creative use as a quiet study, playroom, or cosy reading nook. The home is presented in good condition throughout, ready for you to add your personal touch and begin making happy memories from day one. Enjoy the outdoors in the south facing garden, where sun filled afternoons can be spent lounging, gardening, or hosting summer BBQ`s. It`s a wonderful space for children to play or simply to unwind after a long day. Located in a highly desirable area, this home is ideal for families seeking a balance of peaceful living within easy reach of local amenities and excellent schools. If you`re searching for a home that ticks all the boxes, look no further, this delightful property on a much loved road in Higher Bebington could be your perfect match! Council tax band F. Freehold.
Hallway - 75" (2.26m) x 178" (5.38m) Max
Family Room - 191" (5.82m) Max x 191" (5.82m) Max
Lounge - 138" (4.17m) x 911" (3.02m) Max
Kitchen - 105" (3.18m) Max x 1410" (4.52m)
Downstairs WC - 210" (0.86m) x 48" (1.42m)
Utility - 76" (2.29m) x 68" (2.03m)
Landing - 71" (2.16m) x 173" (5.26m)
Bedroom One - 160" (4.88m) x 100" (3.05m)
En Suite - 410" (1.47m) x 68" (2.03m)
Bedroom Two - 106" (3.2m) x 132" (4.01m)
Bedroom Three - 106" (3.2m) x 1210" (3.91m)
Bedroom Four - 147" (4.45m) x 610" (2.08m)
Bedroom Five - 711" (2.41m) x 97" (2.92m)
Bathroom - 104" (3.15m) x 73" (2.21m)
Garage - 165" (5m) x 100" (3.05m)
what3words /// stable.coherent.stud
Notice
Please note we have not tested any apparatus, fixtures, fittings, or services. Interested parties must undertake their own investigation into the working order of these items. All measurements are approximate and photographs provided for guidance only.
Utilities
Electric: Mains Supply
Gas: Mains Supply
Water: Mains Supply
Sewerage: Mains Supply
Broadband: Unknown
Telephone: Unknown
Other Items
Heating: Gas Central Heating
Garden/Outside Space: Yes
Parking: Yes
Garage: Yes
Key Features
- Extensive and spacious detached home in sought after location
- Lounge, family room, fitted kitchen, utility room and downstairs wc
- Five good size bedrooms, one with mezzanine floor
- En-suite shower room to master bedroom and family bathroom
- Beautiful southerly rear garden with open aspect
- Garage and driveway with off road parking for several cars
Energy Performance Certificates (EPC)- Not Provided
Disclaimer
This is a property advertisement provided and maintained by the advertising Agent and does not constitute property particulars. We require advertisers in good faith to act with best practice and provide our users with accurate information. WonderProperty can only publish property advertisements and property data in good faith and have not verified any claims or statements or inspected any of the properties, locations or opportunities promoted. WonderProperty does not own or control and is not responsible for the properties, opportunities, website content, products or services provided or promoted by third parties and makes no warranties or representations as to the accuracy, completeness, legality, performance or suitability of any of the foregoing. WonderProperty therefore accept no liability arising from any reliance made by any reader or person to whom this information is made available to. You must perform your own research and seek independent professional advice before making any decision to purchase or invest in property.
