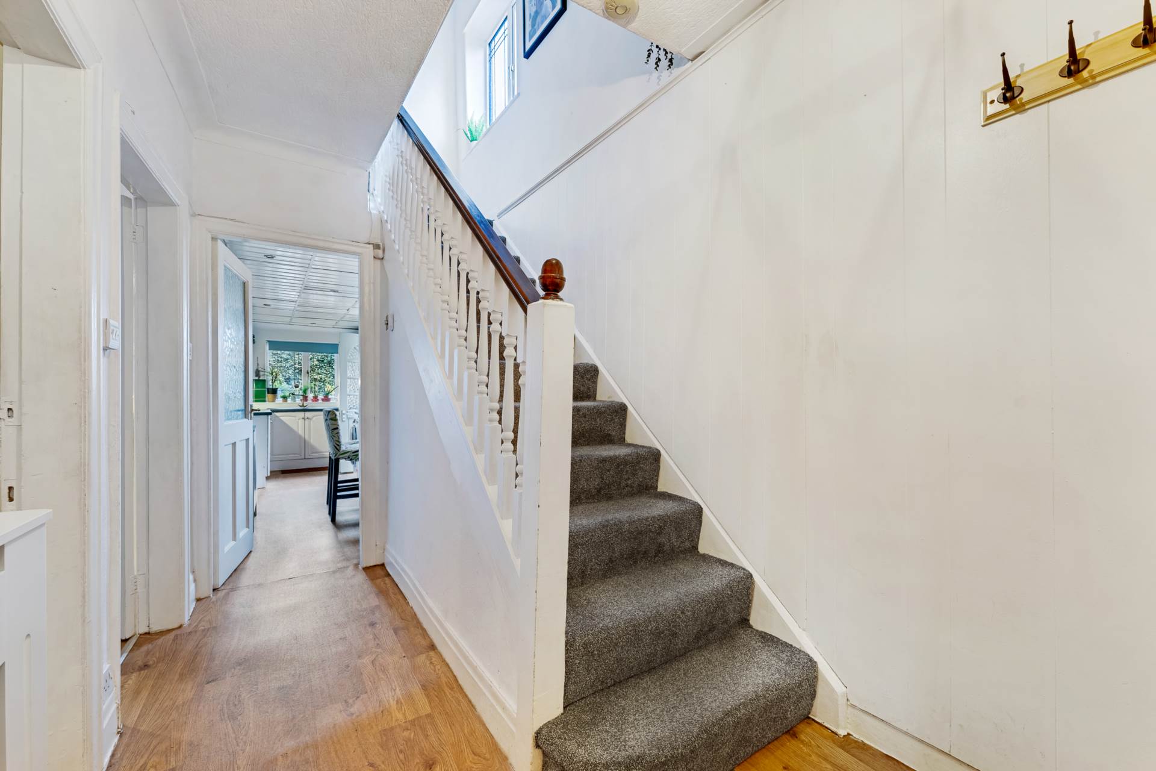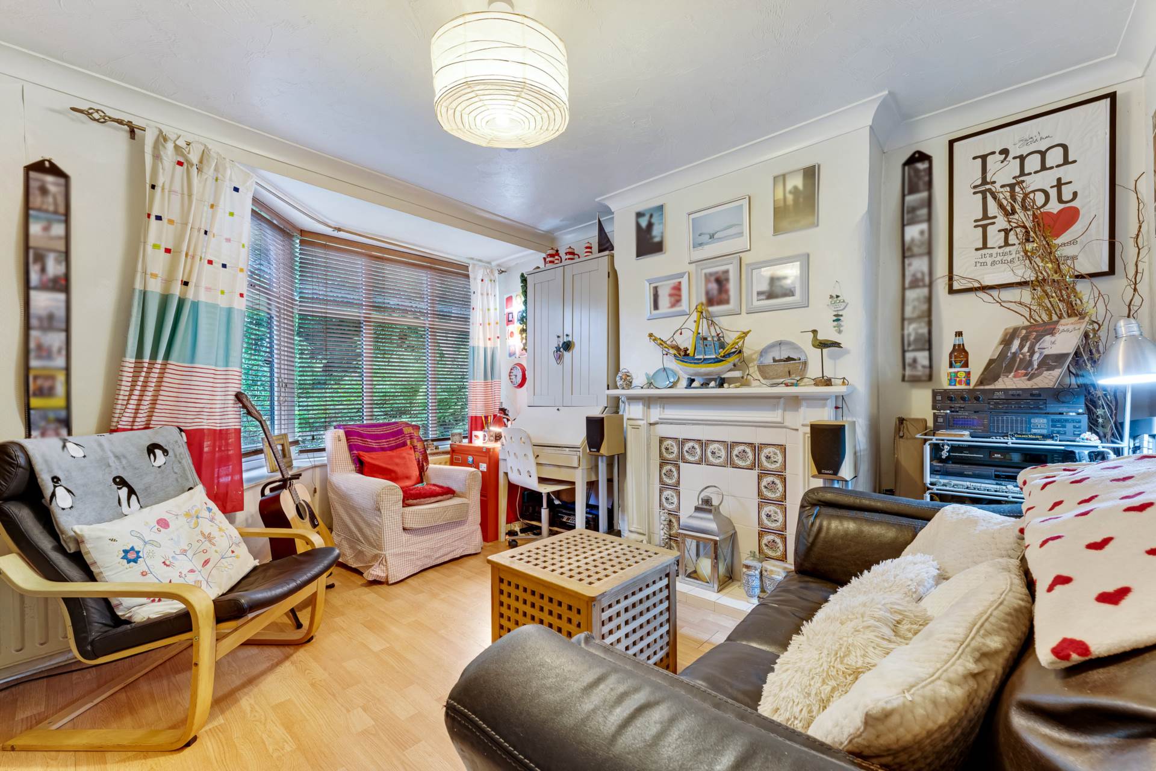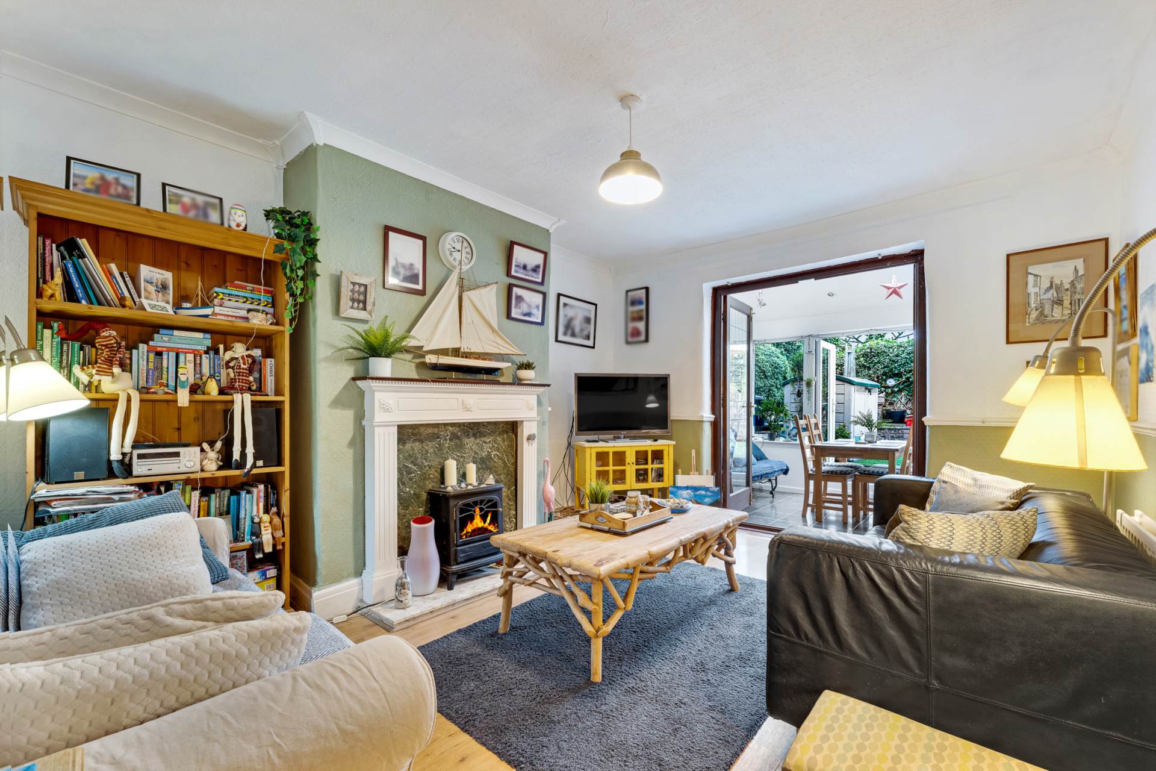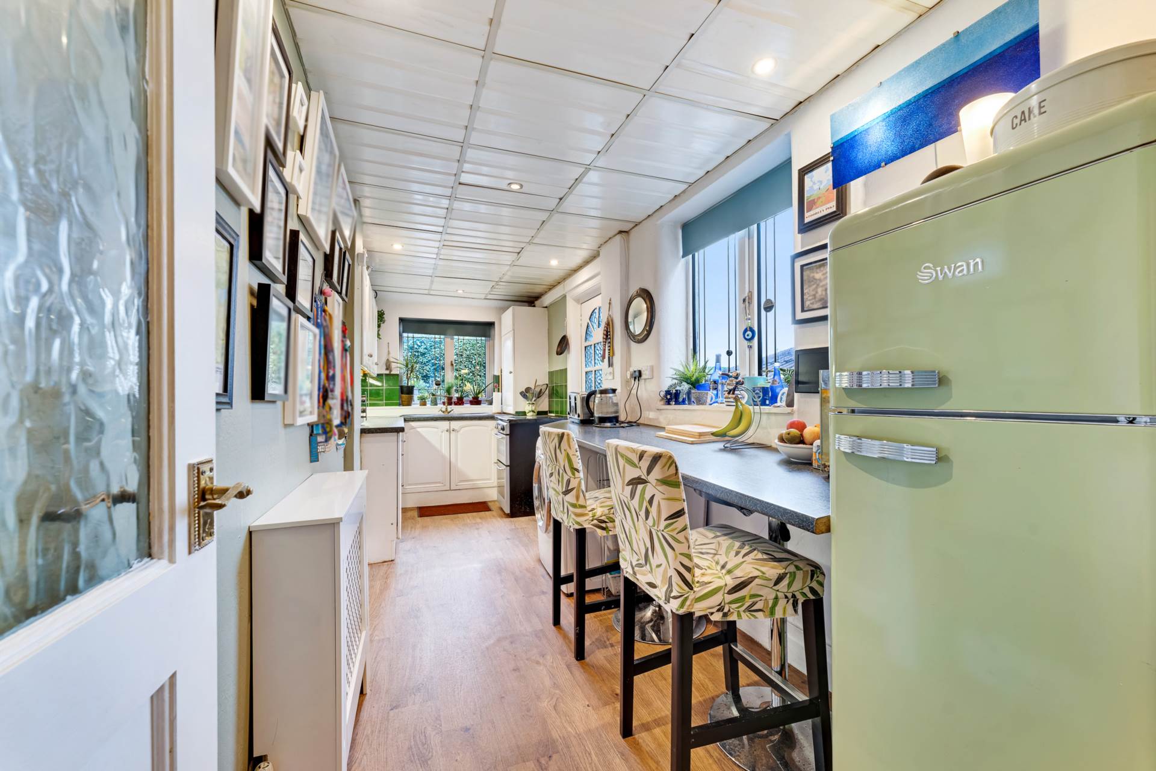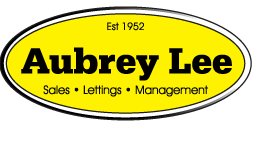3 bedroom Detached for sale in Manchester
Lowther Road, Prestwich
Property Ref: 8019
£350,000
Description
Aubrey Lee & Co are happy to bring to the market this detached family home offering convenient access to local shops, schools, parks and transport links, the property benefits from three bedrooms and two reception rooms along with a large driveway offering parking for multiple vehicles.
The accommodation briefly comprises of:- Vestibule, Guest Wc, Hall, Lounge, Dining Room, Extension/Sun Room, Diner Kitchen, Bedroom 1, Bedroom 2, Bedroom 3, Bathroom, Loft, Gardens.
Viewings can be arranged by calling the offices of Aubrey Lee & Co.
Location
Situated off St Anns Road, convenient access to local shops along with Prestwich Village.
Vestibule
Tiled floor, door to the hall along with a door to:-
Guest Wc
Consisting of a white suite of wc with matching washbasin. Part tiled walls.
Hall
A welcoming hallway with the stairs leading upto the right, part glazed doors to all rooms.
Lounge - 3.95m (130") Approx x 3.49m (115") Approx
Front facing room measured into the angled bay window, feature wooden fireplace surround with decorative inset and hearth. More than ample space for furniture.
Dining Room - 4.27m (140") Approx x 3.49m (115") Approx
Rear facing room which again has a wooden fireplace surround with a marble inset and hearth. Again there is ample space for furniture, double doors open to:-
Extension/Sunroom - 3.02m (911") Approx x 2.36m (79") Approx
A bright room which can be utilised to suit, there are two roof windows and French doors that open to the garden.
Diner Kitchen - 5.73m (1810") Approx x 1.9m (63") Approx
Fitted with a collection of wall and base units with an inset 1.5 sink unit and mixer tap, freestanding oven and hob with space for a fridge/freezer and washing machine/dryer. Breakfast bar seating area, window and door to the garden.
3 Bedrooms
Bedroom 1 - 4.64m (153") Approx x 3.48m (115") Approx
Front facing double bedroom offering ample space for furniture, feature cast iron fireplace surround.
Bedroom 2 - 3.97m (130") Approx x 3.48m (115") Approx
Rear facing double bedroom.
Bedroom 3 - 2.84m (94") Approx x 2.15m (71") Approx
Front facing single bedroom.
Bathroom
Consisting of a white suite of bath with overhead shower, matching washbasin and wc.
Garden
To the rear of the property is a paved patio area with a raised artificial lawned garden and shrubbery borders, great views over The Clough and St Marys Church. Side access to the front of the property where there is a larger patterned concrete driveway offering ample parking for multiple vehicles, shrubbery borders.
Loft
Accessed via a pull down ladder and boarded for storage.
Heating
Gas central heating from a boiler installed in 2024 that benefits from a 10 year warranty.
Windows
Sealed unit double glazing in upvc frames.
Council Tax
Band D
Tenure
We understand that the property is Freehold.
General
Since the current owners purchased the property in 2003 they have carried out a range of improvement works over that time including damp proof course, Driveway, New Roof, Extension/Sunroom, Loft space, new retaining wall, fences and gate and boiler.
General updating to decor and flooring has also taken place during their time in the property.
what3words /// port.deputy.late
Notice
Please note we have not tested any apparatus, fixtures, fittings, or services. Interested parties must undertake their own investigation into the working order of these items. All measurements are approximate and photographs provided for guidance only.
Utilities
Electric: Mains Supply
Gas: Mains Supply
Water: Mains Supply
Sewerage: Mains Supply
Broadband: Unknown
Telephone: Unknown
Other Items
Heating: Not Specified
Garden/Outside Space: No
Parking: No
Garage: No
Key Features
- Detached Family Home
- 3 Bedrooms
- 2 Reception Rooms
- Off Street Parking
- Great Location
Energy Performance Certificates (EPC)- Not Provided
Disclaimer
This is a property advertisement provided and maintained by the advertising Agent and does not constitute property particulars. We require advertisers in good faith to act with best practice and provide our users with accurate information. WonderProperty can only publish property advertisements and property data in good faith and have not verified any claims or statements or inspected any of the properties, locations or opportunities promoted. WonderProperty does not own or control and is not responsible for the properties, opportunities, website content, products or services provided or promoted by third parties and makes no warranties or representations as to the accuracy, completeness, legality, performance or suitability of any of the foregoing. WonderProperty therefore accept no liability arising from any reliance made by any reader or person to whom this information is made available to. You must perform your own research and seek independent professional advice before making any decision to purchase or invest in property.

