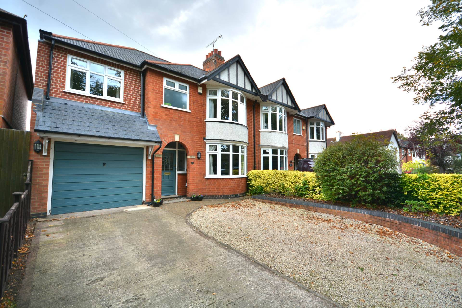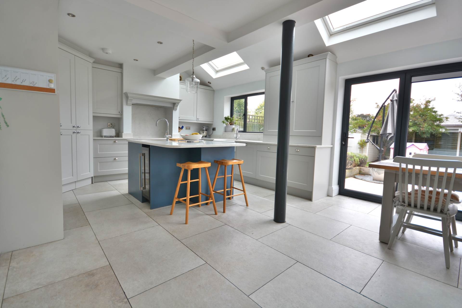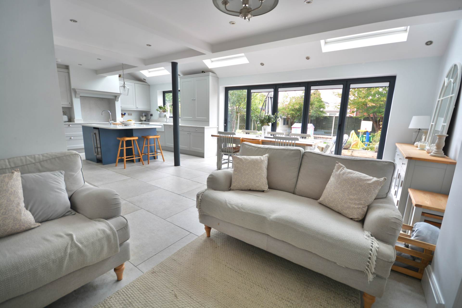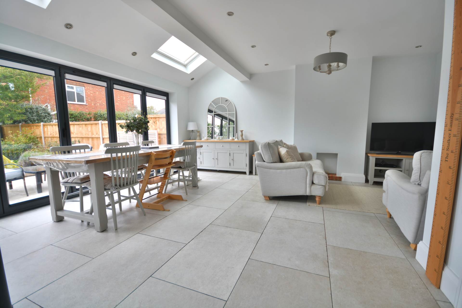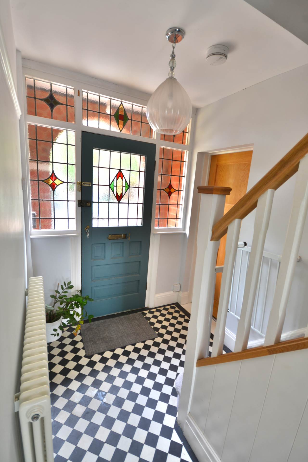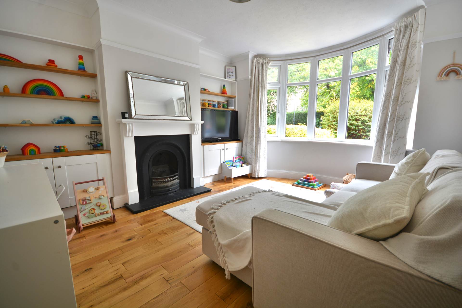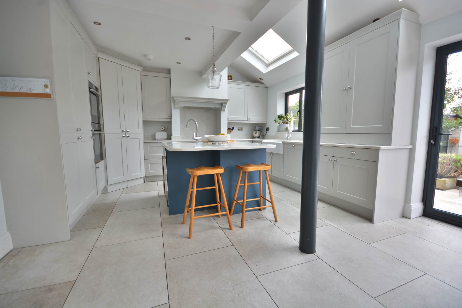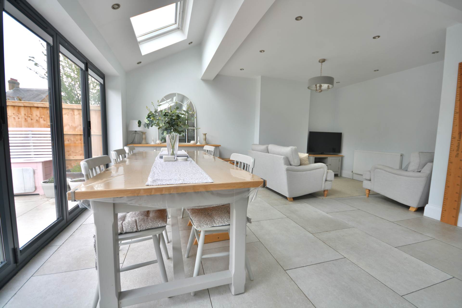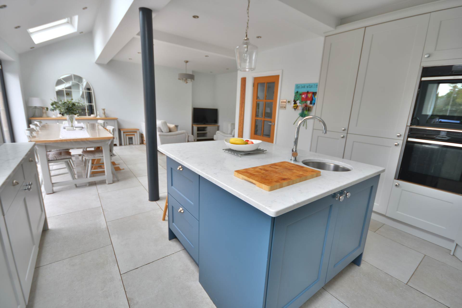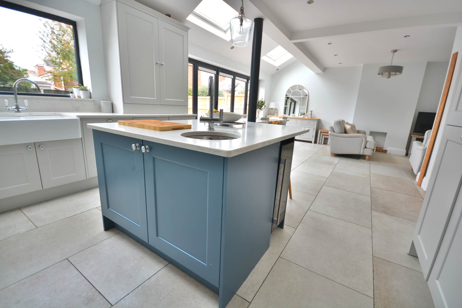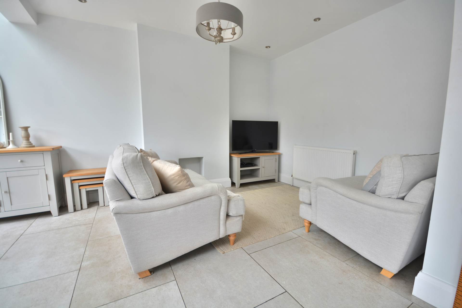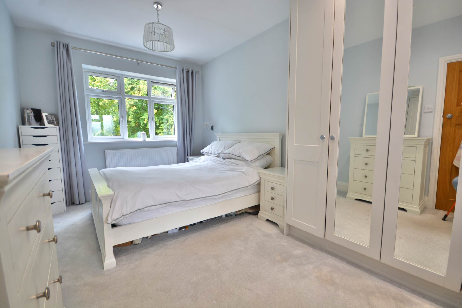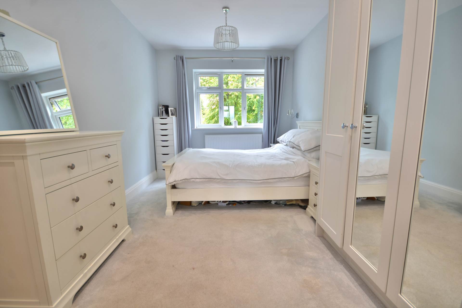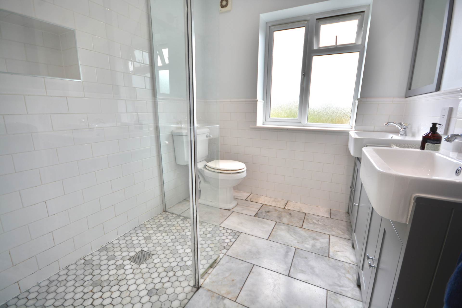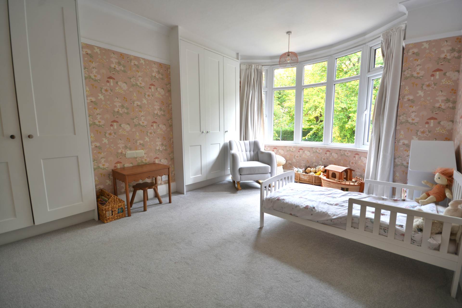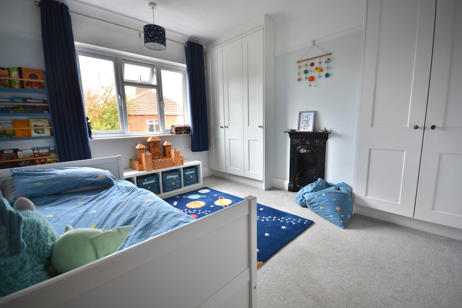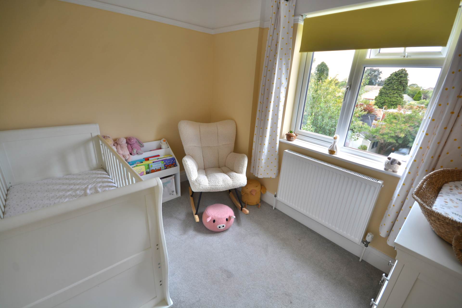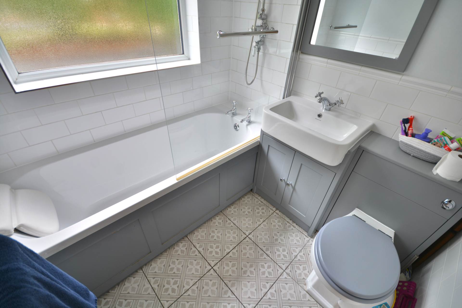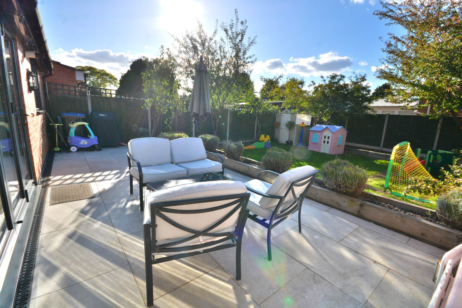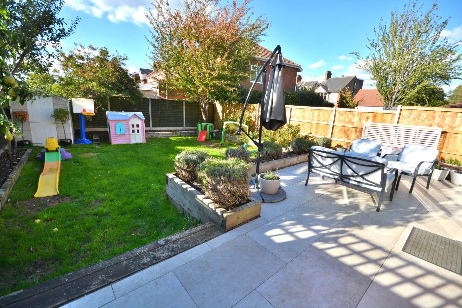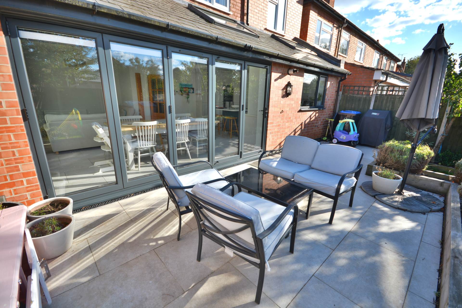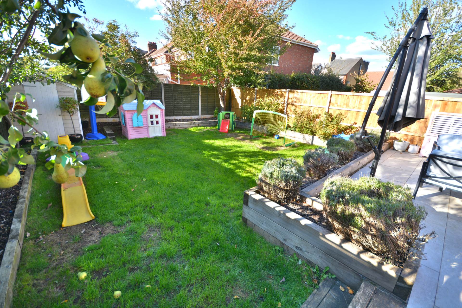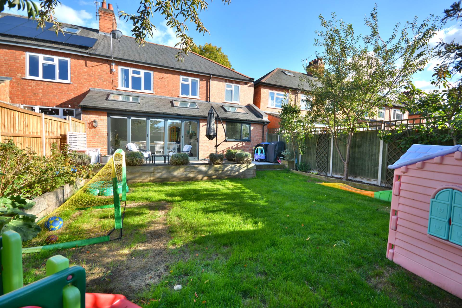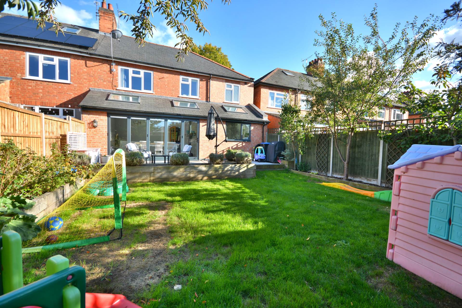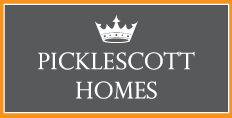4 bedroom Semi Detached for sale in Rugby
Bilton Road, Bilton
Property Ref: 1815
£475,000 Guide Price
Description
A BEAUTIFUL FAMILY SPACE!
A four bedroom semi detached home that has been double storey extended to the side and single storey to the rear with skylight windows and a bi fold door.
In brief the accommodation comprises storm porch with a stained glass door and windows that open into the entrance hall with original black and white Minton tiled flooring. A ground floor cloakroom/W.C sits under the stairs. The lounge is spacious with a bowed bay window, open working fireplace and Oak wood flooring.
The show stopper is the kitchen/family/dining room with porcelain flooring and wet (heat sourced from the boiler) under floor heating. The shaker style kitchen and feature island is set within a beautiful quartz worktop with a ceramic double Belfast sink. There are built in high end NEFF appliances to include an elevated hide and slide double oven, 5 ring induction hob and a dishwasher. There is an inset sink fitted within the island with an instant hot water top and space for a wine cooler. A useful walk in pantry with automatic lights sits in the corner of the kitchen. The space is flooded with light from bifold doors and three skylight windows.
To the first floor there are four well proportioned bedrooms. Three of the bedrooms benefit from built in wardrobes and the fourth bedroom is a great size. The main bedroom offers an en suite with walk in shower, his and hers sinks set within a vanity unit, W.C and all of this is surrounded by a luxury marble tile. The en suite benefits from electric under floor heating. There is a refitted family bathroom with mixer shower over a bath, sink and W.C set within a vanity unit. There are heated towel rails in both bathrooms.
The property is fully upvc triple glazed apart from the original front door. There is gas central heating and this is fired by a Worcester Bosch combi boiler that is situated within the kitchen.
Externally there is a driveway providing parking for several cars and access to the garage. The landscaped rear garden offers a raised patio area laid with porcelain tiles that lowers to a lawn area with flower and shrub borders.
The garage has an automatic light and there is plumbing and space for a washing machine, tumble dryer and fridge/freezer. A worktop benefits from a ceramic Belfast sink
LOCATION
This stunning home is situated in the heart of Bilton Village upon the sought after Bilton Road..
Bilton Village is situated to the South West of Rugby and has easy access to the surrounding road and motorway networks to include the A45 which provides easy access to the surrounding areas of Leamington and Coventry.
Within the area there are a wide range of amenities to include outstanding schooling for all ages, shops, a doctors and St Marks Church.
ACCOMMODATION COMPRISES:
Storm Porch
Entrance Hall With Black & White Minton Tiles - 4.3m (141") x 1.82m (60")
Ground Floor Cloakroom/W.C
Lounge With Open Working Fireplce - 4.27m (140") Into Bay x 3.64m (1111")
Extended Kitchen/Family/Dining Room - 8.51m (2711") x 5.46m (1711") Max
FIRST FLOOR
First Floor Landing
Bedroom One With Fitted Wardrobes - 4.4m (145") x 2.74m (90")
Bedroom Two With Built In Wardrobes - 3.64m (1111") Plus Bay x 3.6m (1110") To Wardrobe
En Suite With Walk In Shower - 2.26m (75") x 2.08m (610")
Bedroom Three With Built In Wardrobes - 3.65m (120") x 3.31m (1010")
Bedroom Four - 2.94m (98") x 2.33m (78")
Family Bathroom - 1.89m (62") x 1.81m (511")
EXTERNALLY
Front Garden
Low maintenance front garden with a driveway that offers off road parking for several vehicles. Raised flower and shrub border to one side. Access to front door and garage.
Landscaped Rear Garden
Garage - 4.81m (159") x 3.01m (911")
what3words /// dare.hero.wanted
Notice
Please note we have not tested any apparatus, fixtures, fittings, or services. Interested parties must undertake their own investigation into the working order of these items. All measurements are approximate and photographs provided for guidance only.
Council Tax
Rugby Borough Council, Band C
Utilities
Electric: Mains Supply
Gas: Mains Supply
Water: Mains Supply
Sewerage: Mains Supply
Broadband: ADSL
Telephone: Landline
Other Items
Heating: Gas Central Heating
Garden/Outside Space: Yes
Parking: Yes
Garage: Yes
Key Features
- Extended Four Bedroom Semi Detached Home
- Original Period Features
- Stunning Kitchen/Family Room With Island, Bi Fold Doors & Skylights
- Lounge With Open Working Fireplace
- Ground Floor Cloakroom/W.C.
- En Suite To Main Bedroom, Refitted Family Bathroom
- Driveway & Garage
- Landscaped Westerly Facing Rear Garden
- Energy Rating TBC
Energy Performance Certificates (EPC)- Not Provided
Disclaimer
This is a property advertisement provided and maintained by the advertising Agent and does not constitute property particulars. We require advertisers in good faith to act with best practice and provide our users with accurate information. WonderProperty can only publish property advertisements and property data in good faith and have not verified any claims or statements or inspected any of the properties, locations or opportunities promoted. WonderProperty does not own or control and is not responsible for the properties, opportunities, website content, products or services provided or promoted by third parties and makes no warranties or representations as to the accuracy, completeness, legality, performance or suitability of any of the foregoing. WonderProperty therefore accept no liability arising from any reliance made by any reader or person to whom this information is made available to. You must perform your own research and seek independent professional advice before making any decision to purchase or invest in property.
