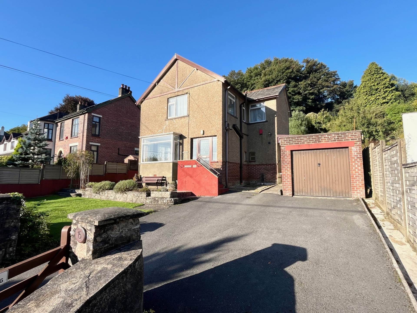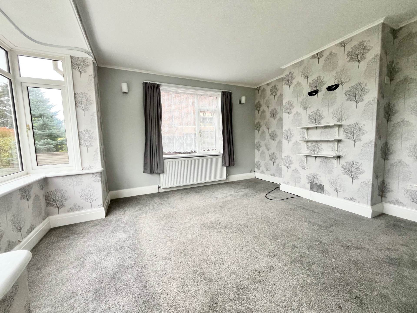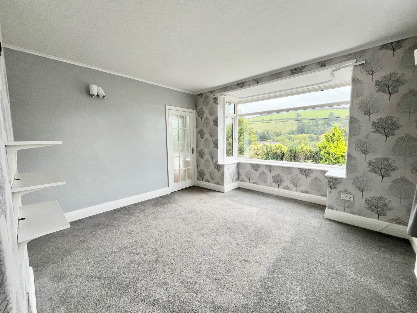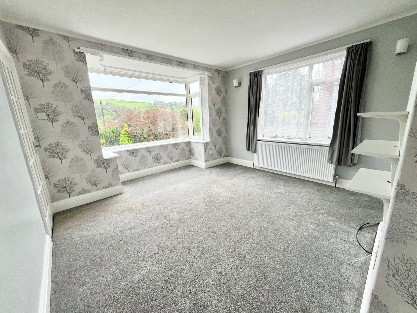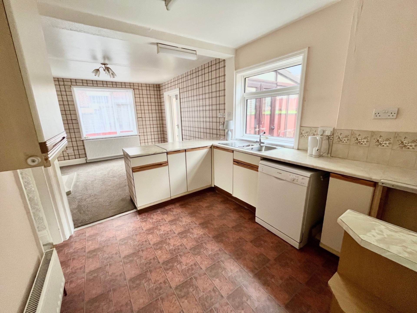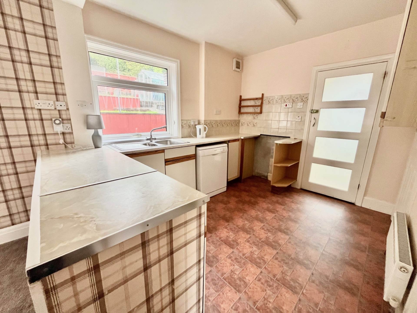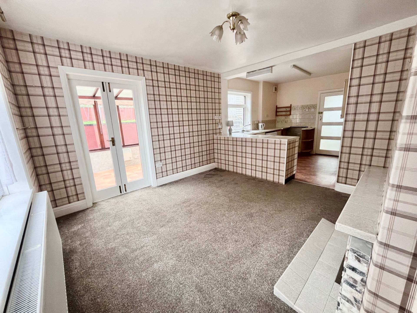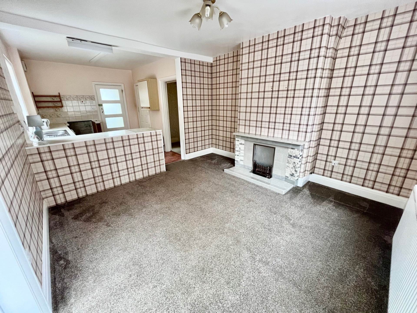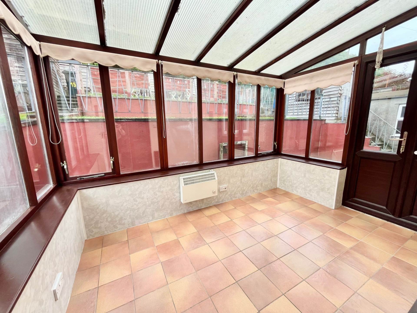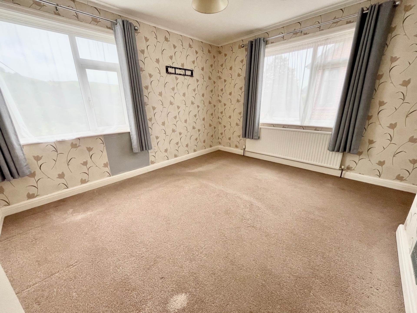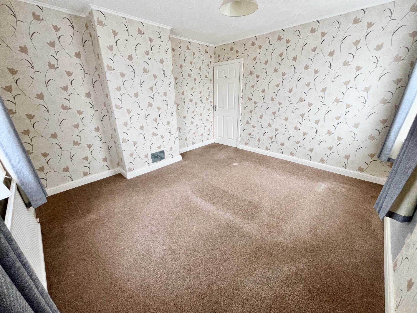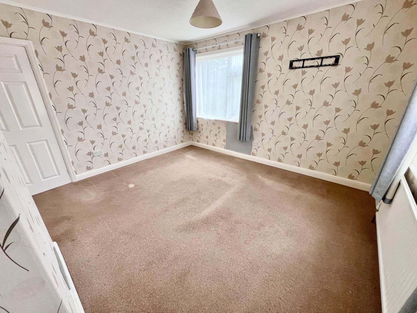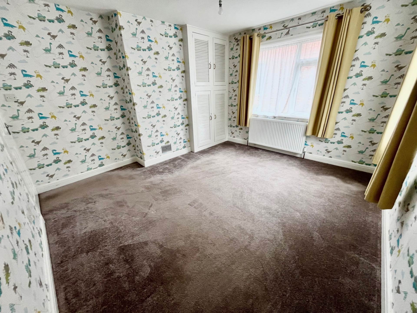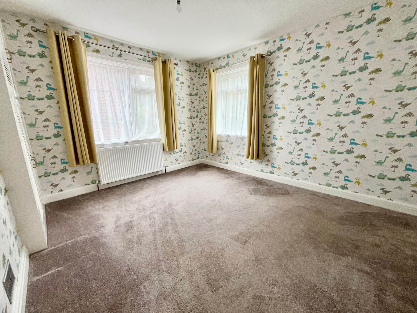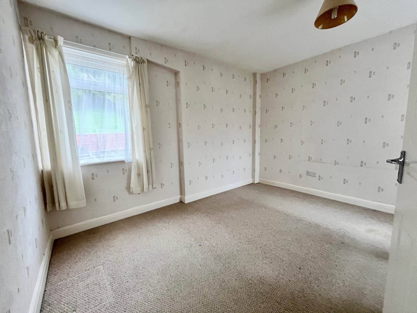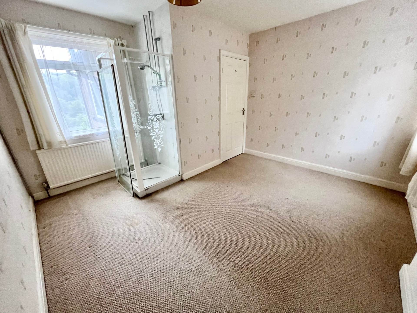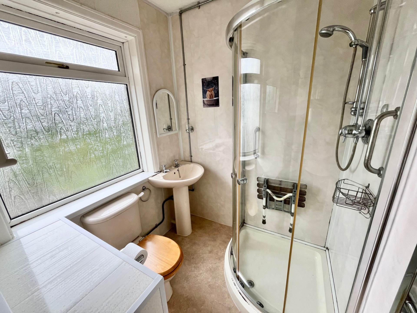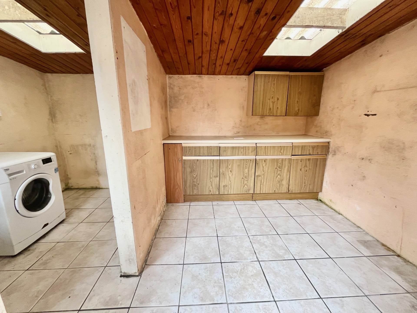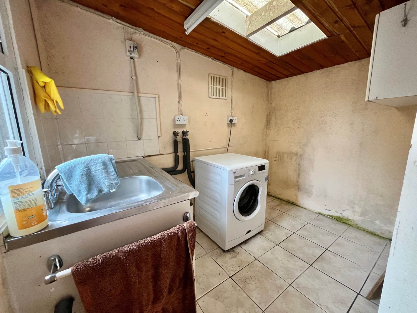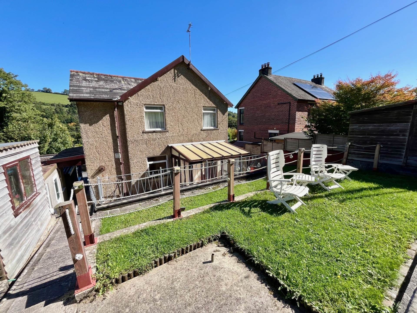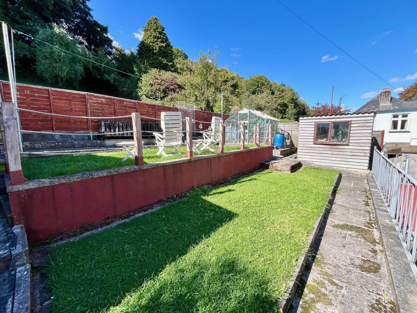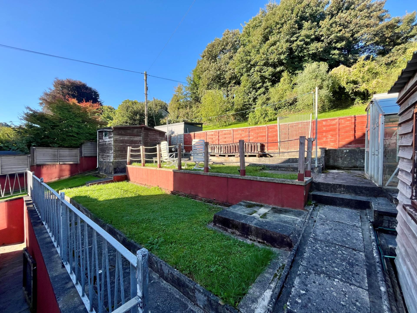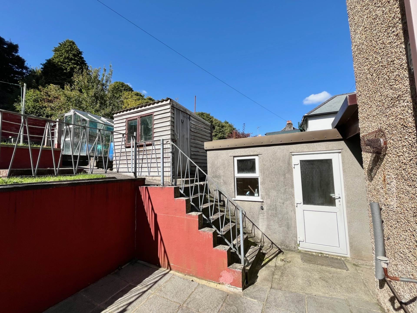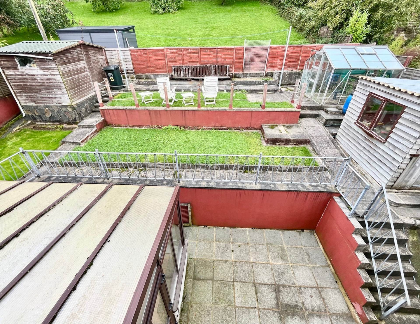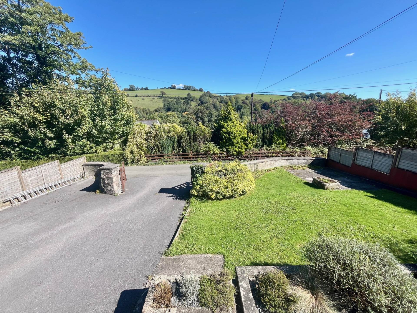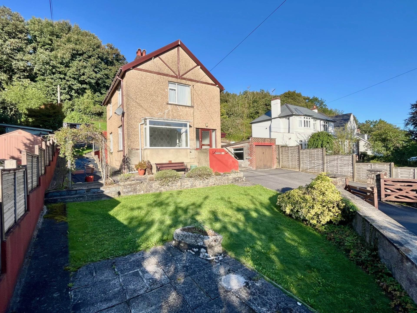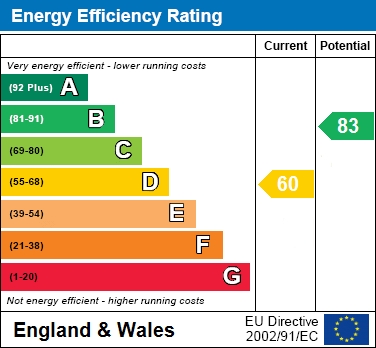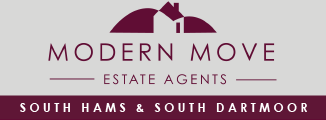3 bedroom Detached for sale in Buckfastleigh
Dartbridge Road, Buckfastleigh
Property Ref: 477
£375,000
Description
3 double bedrooms - Parking for 3+ cars - Garage - Workshop space - Sunny south west facing garden - Potential to extend (stpp) - Gas central heating - uPVC double glazing - Chain free - EPC D
Location
Buckfastleigh is a small market town situated beside the A38 Devon Expressway, providing a direct link to the cites of Plymouth and Exeter as well as the M5, which makes it a great location for commuters. The town itself has a Primary school, Health centre, Post office, Newsagent and Co-Operative store, along with a variety of cafes, shops, and pubs.
The town also has a range of popular attractions including Buckfast Abbey, The Butterfly and Otter Sanctuary, and The Valiant Soldier Museum, along with the South Devon Railway and Pennywell Farm. The town has also appeared several times as a filming location for the BBC series Beyond Paradise`.
The Norman town of Totnes is approximately 7 miles away providing a wide range of amenities and shops, including a mainline railway station getting to London Paddington in approximately 3 hours
Description
This detached 3-bedroom family home is located in an elevated position above Dart Bridge Road. The property has a huge amount to offer, with generous sized rooms, a good-sized sunny garden, single garage, workshop and driveway parking for 3+ cars. This property is a blank canvass which someone can put their own stamp on and is being sold chain free.
On entering the property to the right-hand side is bright dual aspect living room, with a large bay window to the front overlooking the front garden and surrounding hills. This is a generous sized room with plenty of space for a range of lounge furniture.
At the rear spanning the width of the property is the open plan kitchen diner, this is a great sized room with plenty of space for the whole family. The kitchen has a range of base and wall mounted cupboard as well as space for a cooker and dishwasher. There is also a large walk-in pantry cupboard.
The dining space provides room for a large 6 8-seater dining table. Both areas enjoy a garden outlook with french doors leading out into the conservatory and garden. There is also a separate W/C accessed from the kitchen.
On the first floor there are three double bedrooms. All the bedrooms are well proportioned and bright with dual aspect windows. The smallest double also has a shower cubicle built in. The family shower room has a white suite with walk in shower cubicle.
Outside there is a sunny southwest facing terraced garden at the rear, with patio and lawned areas, providing space for outdoor furniture and play equipment if required. There is also a good-sized workshop/utility area which has plumbing and electricity, this is a versatile space and could also be used as a home office/studio.
There is access both sides of the property leading to the front garden, driveway and single garage. The driveway provides parking for 3+ cars.
This property has a huge amount to offer and is being sold chain free. It would suit someone who is looking for a home with the space to accommodate a growing family, which they can make their own. The property has gas central heating and is double glazed throughout. A viewing is highly recommended.
Agents Note
Please note this property has spray foam insulation
Tenure
Freehold
Services
Mains gas, mains electricity, mains water and drainage
Council Tax Band
E
Local Authority
Teignbridge District Council
what3words /// arise.alarm.employ
Notice
Please note we have not tested any apparatus, fixtures, fittings, or services. Interested parties must undertake their own investigation into the working order of these items. All measurements are approximate and photographs provided for guidance only.
Utilities
Electric: Mains Supply
Gas: Mains Supply
Water: Mains Supply
Sewerage: None
Broadband: None
Telephone: None
Other Items
Heating: Gas Central Heating
Garden/Outside Space: Yes
Parking: Yes
Garage: Yes
Key Features
- 3 double bedrooms
- Parking for 3+ cars
- Garage
- Workshop space
- Sunny south facing garden
- Potential to extend (stpp)
- Gas central heating
- uPVC double glazing
- Chain free
- EPC D
Energy Performance Certificates (EPC)- Not Provided
Disclaimer
This is a property advertisement provided and maintained by the advertising Agent and does not constitute property particulars. We require advertisers in good faith to act with best practice and provide our users with accurate information. WonderProperty can only publish property advertisements and property data in good faith and have not verified any claims or statements or inspected any of the properties, locations or opportunities promoted. WonderProperty does not own or control and is not responsible for the properties, opportunities, website content, products or services provided or promoted by third parties and makes no warranties or representations as to the accuracy, completeness, legality, performance or suitability of any of the foregoing. WonderProperty therefore accept no liability arising from any reliance made by any reader or person to whom this information is made available to. You must perform your own research and seek independent professional advice before making any decision to purchase or invest in property.
