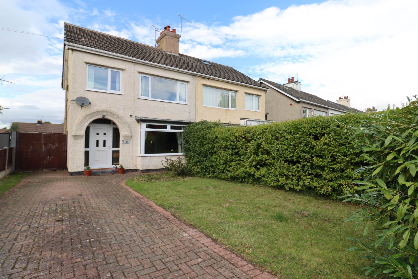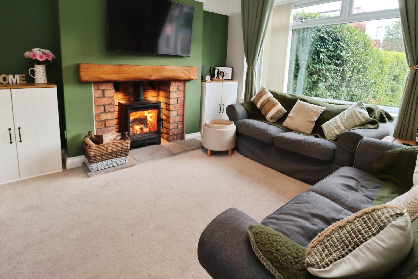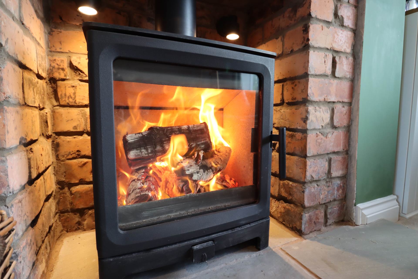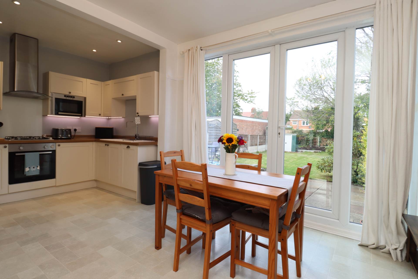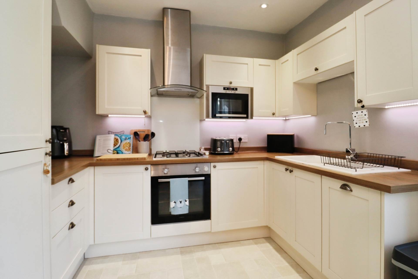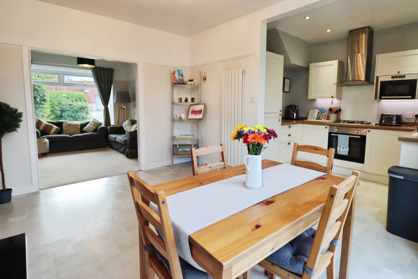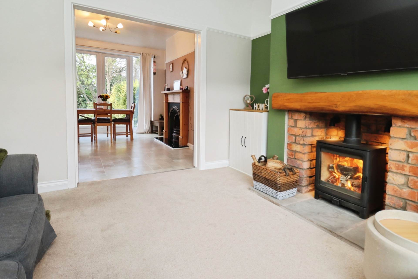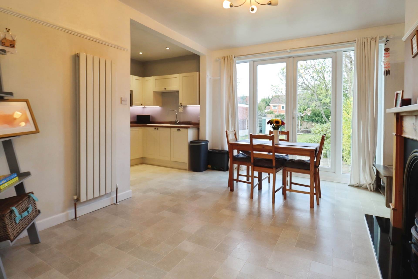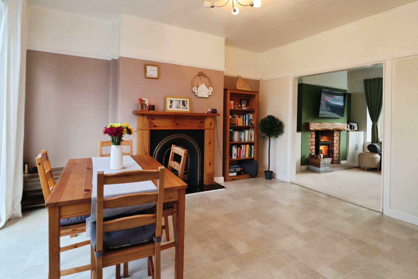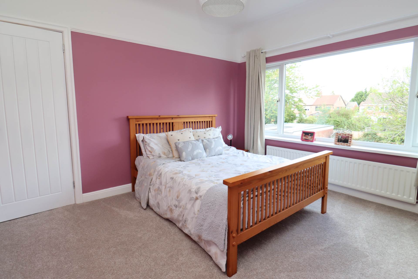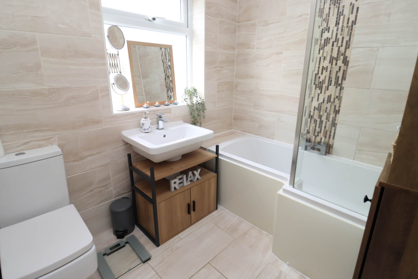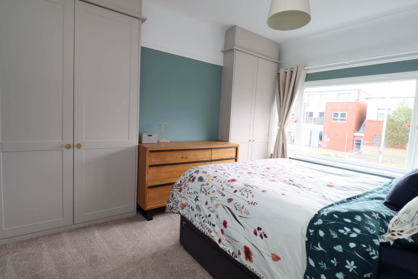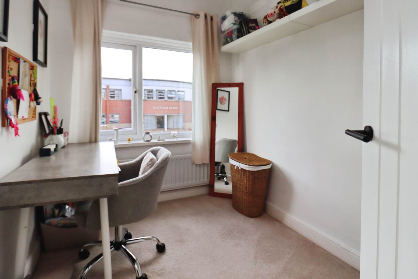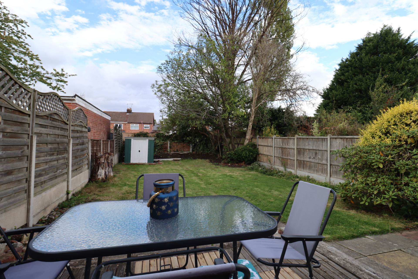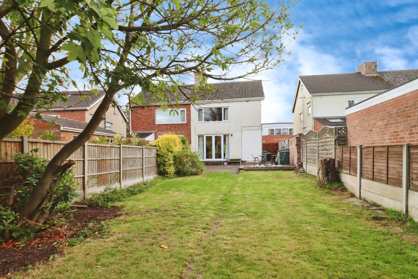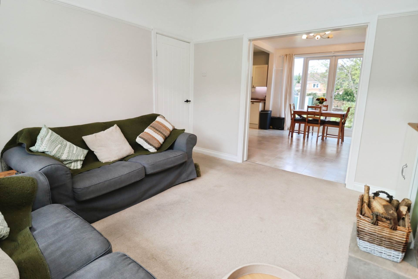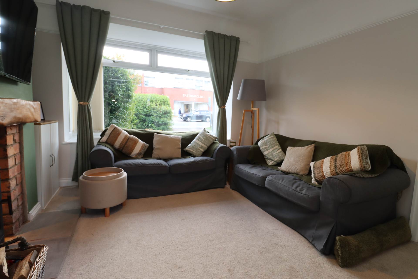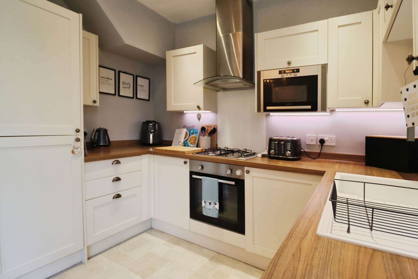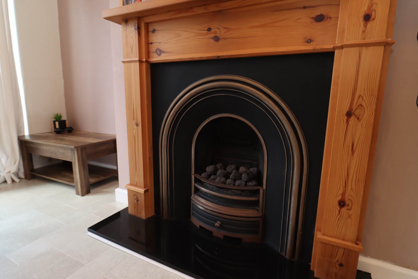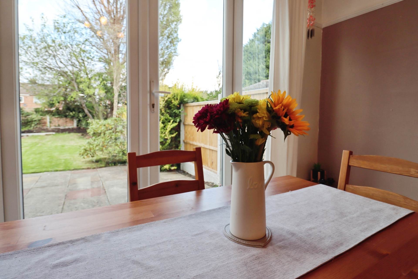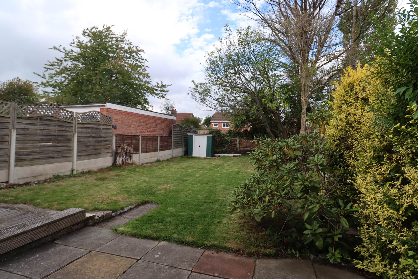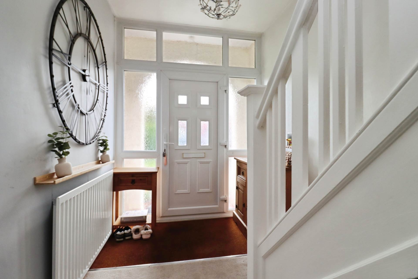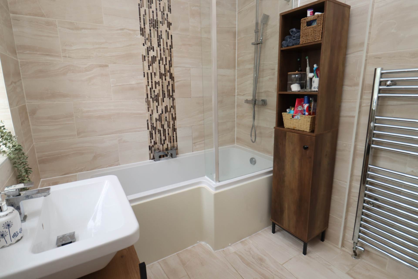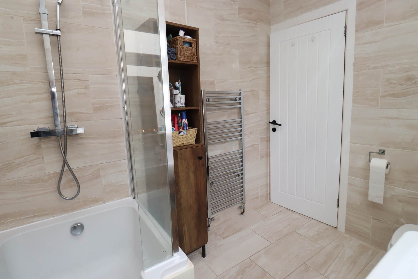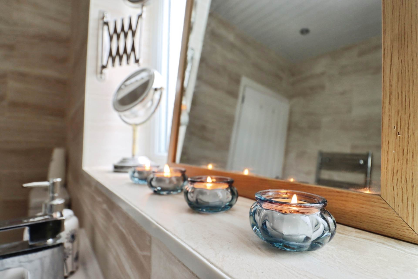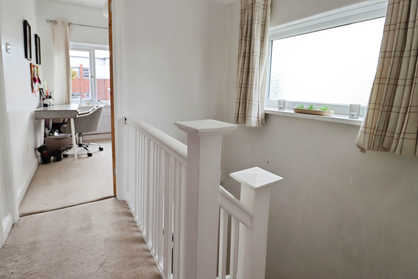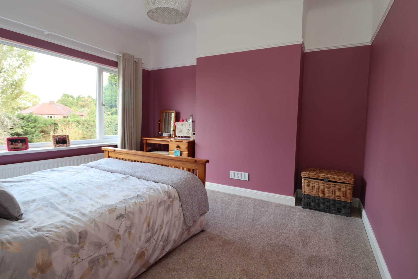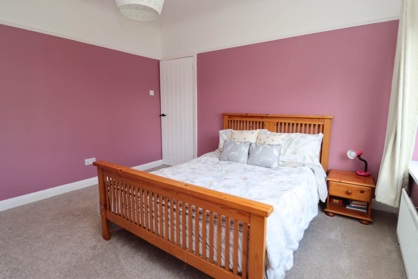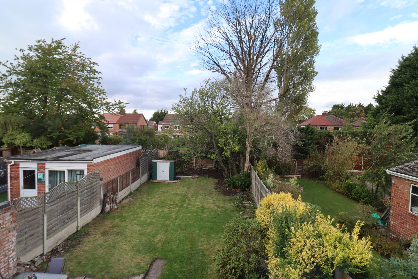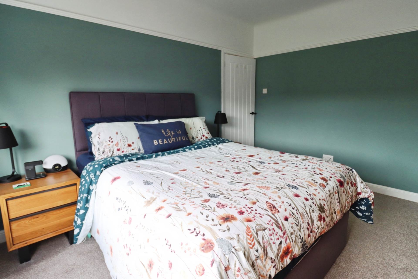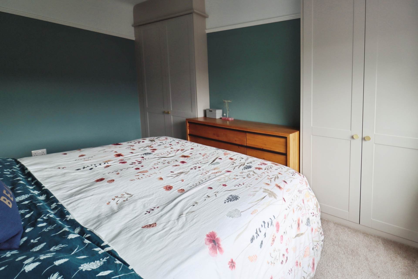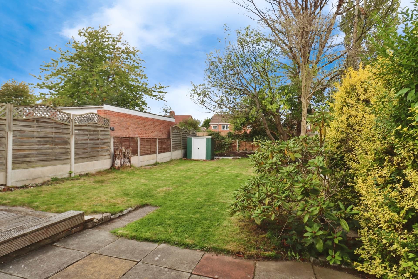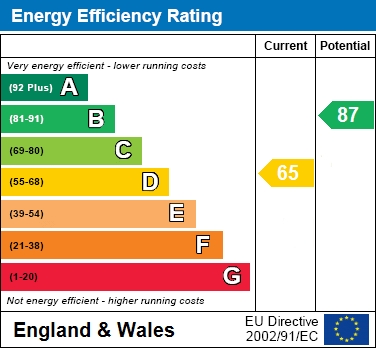3 bedroom Semi Detached for sale in Wirral
Eastham Rake, Eastham
Property Ref: 20003476
£250,000
Description
As you step through the front door, you`re greeted by a bright and inviting entrance hall, complete with practical under-stairs storage currently cleverly utilised for housing white goods. To your right, the spacious lounge exudes warmth and comfort, featuring a newly fitted log burner that adds a stylish focal point. This flows effortlessly into the open-plan kitchen-diner, creating a generous and sociable space ideal for family life or entertaining guests.
The kitchen itself boasts sleek modern units, integrated appliances, and ample worktop space, all complemented by lovely garden views through the elegant French doors perfect for indoor-outdoor living.
Upstairs, you`ll find three well-proportioned bedrooms. The two spacious doubles provide comfortable retreats, with the master bedroom benefiting from newly fitted wardrobes. The third bedroom offers great versatility ideal as a nursery, home office, or guest room. A contemporary three-piece family bathroom completes the first floor, finished to a high standard.
Outside, the sunny rear garden is a standout feature offering both lawned and patio areas, perfect for relaxing, playing, or entertaining during the warmer months. To the front, a large driveway provides off-street parking for multiple vehicles.
Ideally situated just moments from local shops, transport links, and everyday amenities, this home is perfect for families and first-time buyers alike. With the added benefit of being move-in ready and offering scope to extend to the rear (subject to planning permission), this property ticks all the boxes.
Lounge - 130" (3.96m) x 115" (3.48m)
Kitchen/Family Room - 185" (5.61m) x 135" (4.09m)
Bedroom One - 1211" (3.94m) x 115" (3.48m)
Bedroom Two - 119" (3.58m) x 116" (3.51m)
Bedroom Three - 811" (2.72m) x 66" (1.98m)
Bathroom - 81" (2.46m) x 65" (1.96m)
what3words /// booster.corrode.trickles
Notice
Please note we have not tested any apparatus, fixtures, fittings, or services. Interested parties must undertake their own investigation into the working order of these items. All measurements are approximate and photographs provided for guidance only.
Council Tax
Wirral Council, Band B
Utilities
Electric: Mains Supply
Gas: Mains Supply
Water: Mains Supply
Sewerage: Unknown
Broadband: Unknown
Telephone: Unknown
Other Items
Heating: Not Specified
Garden/Outside Space: No
Parking: No
Garage: No
Key Features
- Spacious Open Plan Kitchen/Family Diner
- Newly Installed Log Burner
- Fitted Wardrobes in Master Bedroom
- Generous Garden with Potential to Extend
- Opposite Eastham Clinic and Shops at Hand
Energy Performance Certificates (EPC)- Not Provided
Disclaimer
This is a property advertisement provided and maintained by the advertising Agent and does not constitute property particulars. We require advertisers in good faith to act with best practice and provide our users with accurate information. WonderProperty can only publish property advertisements and property data in good faith and have not verified any claims or statements or inspected any of the properties, locations or opportunities promoted. WonderProperty does not own or control and is not responsible for the properties, opportunities, website content, products or services provided or promoted by third parties and makes no warranties or representations as to the accuracy, completeness, legality, performance or suitability of any of the foregoing. WonderProperty therefore accept no liability arising from any reliance made by any reader or person to whom this information is made available to. You must perform your own research and seek independent professional advice before making any decision to purchase or invest in property.
